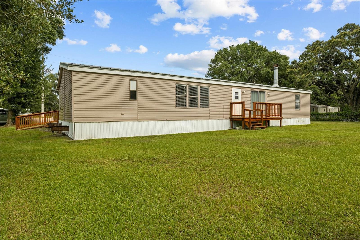
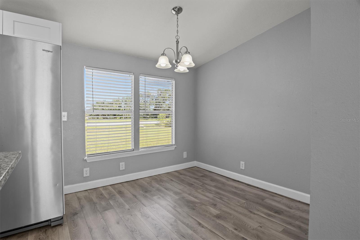
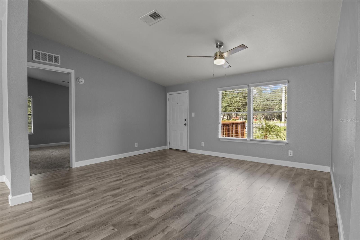
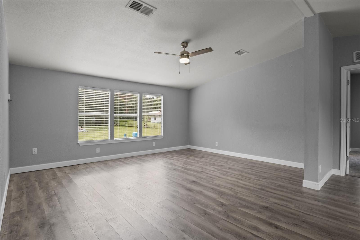
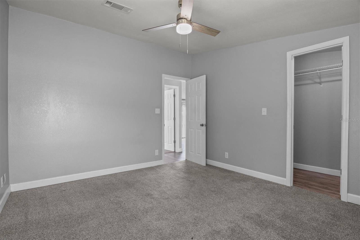
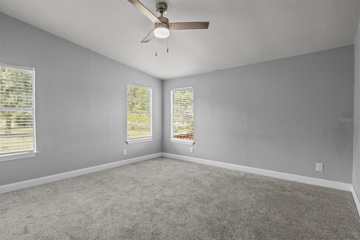
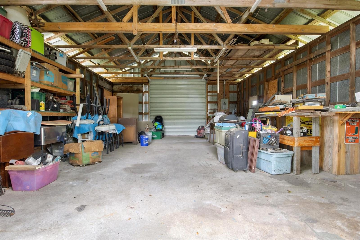
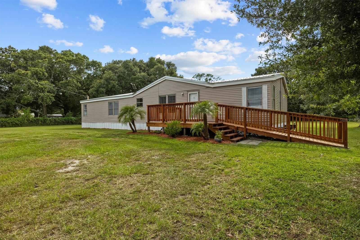
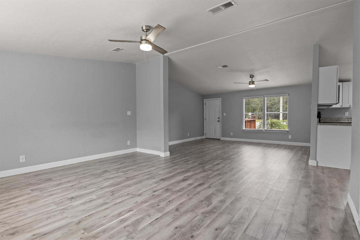
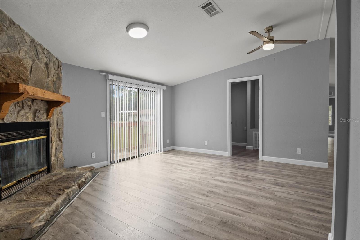
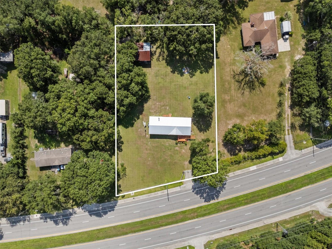
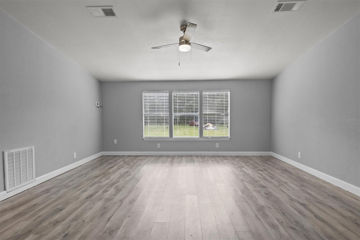
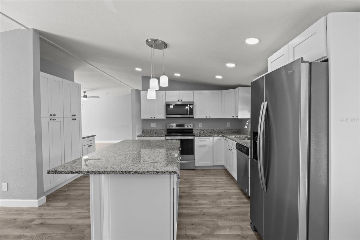
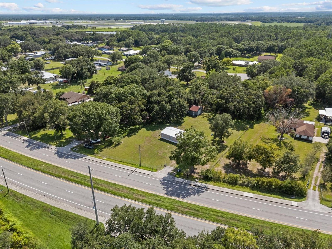
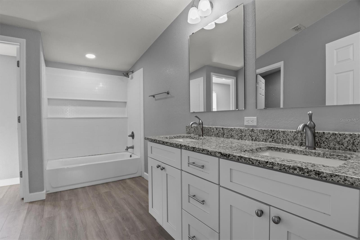
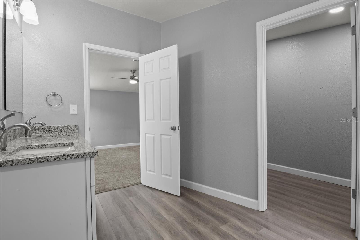
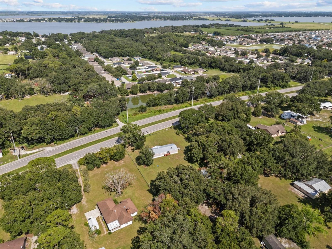
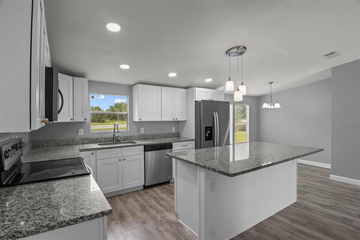
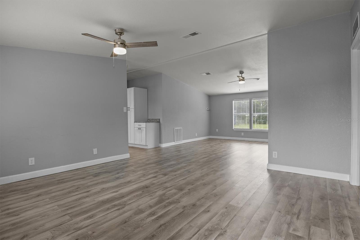
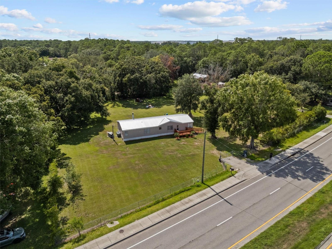
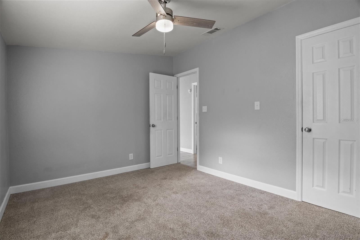
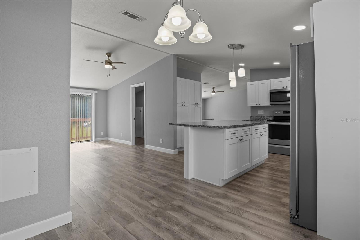
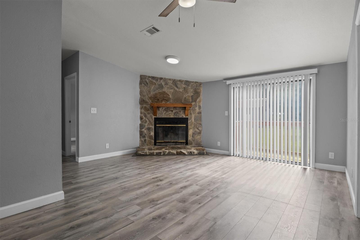
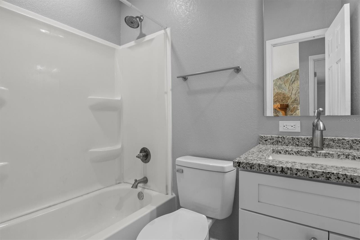
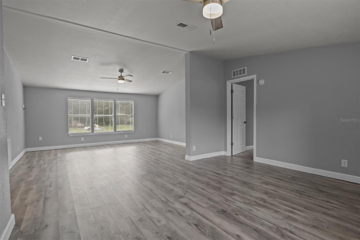
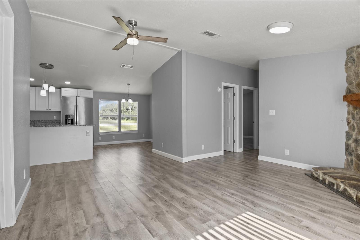
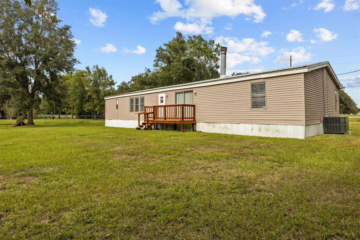
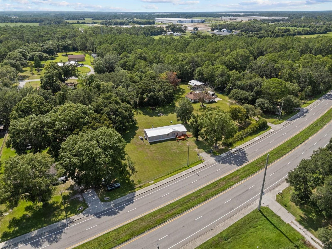
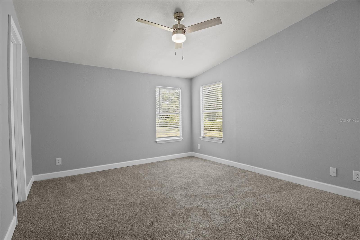
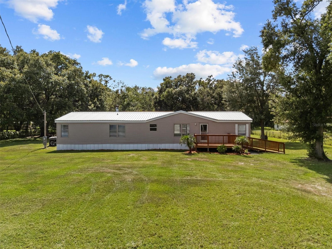
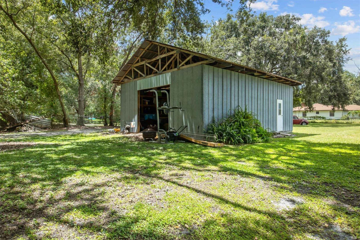
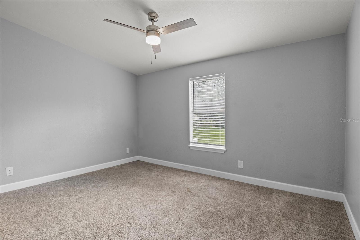
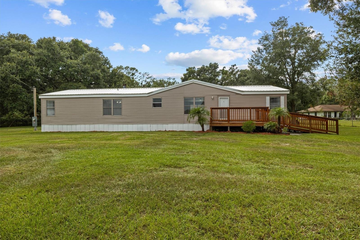
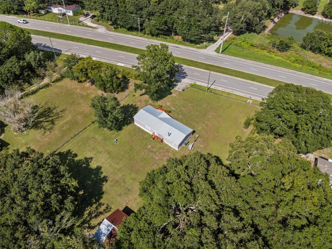
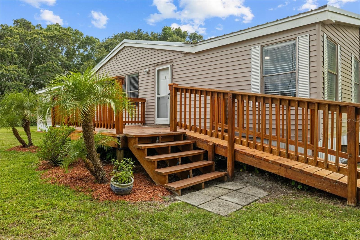
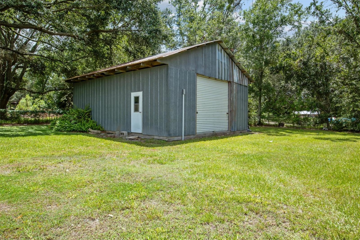
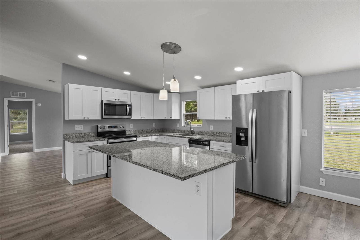
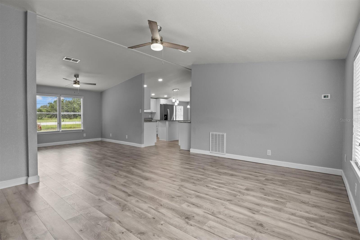
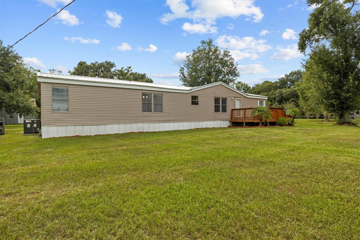
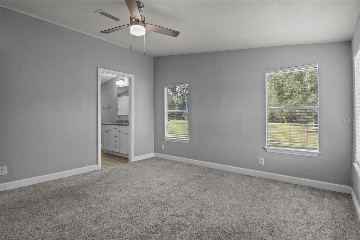
Active
4485 BERKLEY RD
$320,000
Features:
Property Details
Remarks
Welcome to your beautifully remodeled double wide mobile home nestled on .88 acres in Auburndale, Florida — offering the perfect blend of space, style, and freedom with no HOA restrictions! Quick access to nearby restaurants, stores and Interstate 4! This spacious, split floor plan with 3-bedrooms, 2-bath home boasts over 1,700 square feet of upgraded living space, including a family room with a stunning stone fireplace, separate living room, formal dining area, and a kitchen designed for both beauty and functionality! Step into a bright, fresh interior featuring all new ceiling fans and light fixtures, laminate plank flooring, new carpet, and granite countertops in all wet areas. The kitchen is a showstopper with soft-close cabinetry, stainless steel appliances, and tons of storage for all your culinary and hosting needs! Outside, enjoy your private slice of Florida — the fully fenced yard (chain-link) offers room to roam, and the large shed with a heavy duty roll up door (barn style type doors as well, but need to be installed) and is perfect for tools, toys, or extra storage! Whether you’re entertaining in the family room, relaxing by the fire, or enjoying the freedom of nearly an acre with no HOA, this property is ready to welcome you home! *Features and Updates* Goodman Heat Pump AC unit installed in 2023, Metal Roof installed in 2023, Septic pumped in 2025, Hot water heater replaced in 2023, Electrical wiring throughout with new plugs and switches done in 2023.
Financial Considerations
Price:
$320,000
HOA Fee:
N/A
Tax Amount:
$2708.29
Price per SqFt:
$179.57
Tax Legal Description:
E 330.4 FT OF W1/2 OF NW1/4 OF NW1/4 LYING W OF SR S-655 LESS S 1202 FT BEING S PART TRACT 9 OF UNRE HOLLOWAY ACRES & THAT PART OF SEC 16 T27 R25 DESC AS: S 42.64 FT OF SE1/4 OF SW1/4 OF SW1/4 SW1/4 LYING W OF SR S-655 BEING TRACT 9 OF UNREC HOLLOWAY ACRES LESS THAT PART BEING R/W PCLS 205 & 206 FOR BERKLEY RD AS DESC IN OR 7654 PGS 1632 & 1636
Exterior Features
Lot Size:
38172
Lot Features:
Cleared, Sidewalk, Paved
Waterfront:
No
Parking Spaces:
N/A
Parking:
N/A
Roof:
Metal
Pool:
No
Pool Features:
N/A
Interior Features
Bedrooms:
3
Bathrooms:
2
Heating:
Central
Cooling:
Central Air
Appliances:
Dishwasher, Range, Refrigerator
Furnished:
Yes
Floor:
Carpet, Laminate
Levels:
One
Additional Features
Property Sub Type:
Manufactured Home
Style:
N/A
Year Built:
1990
Construction Type:
Vinyl Siding
Garage Spaces:
No
Covered Spaces:
N/A
Direction Faces:
East
Pets Allowed:
Yes
Special Condition:
None
Additional Features:
Other, Private Mailbox, Sidewalk, Storage
Additional Features 2:
N/A
Map
- Address4485 BERKLEY RD
Featured Properties