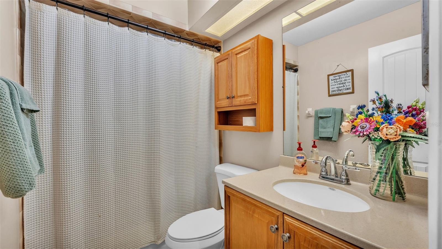
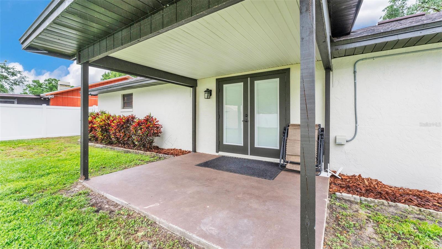
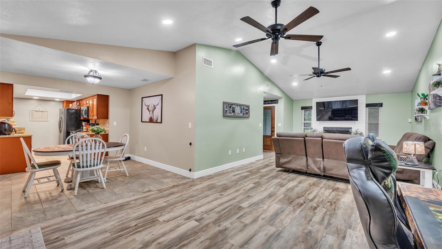
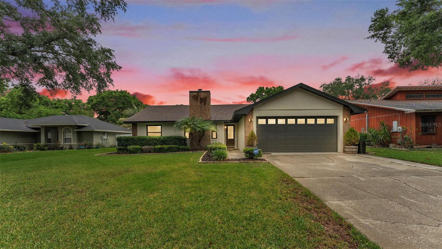
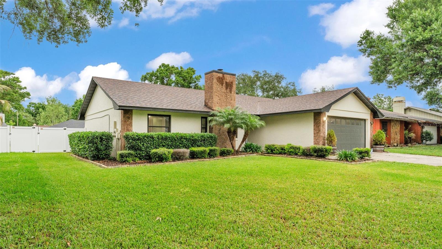
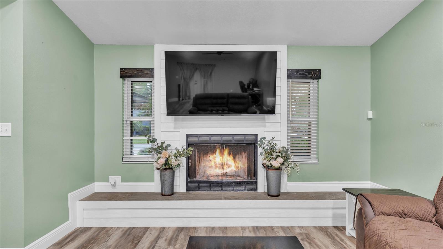
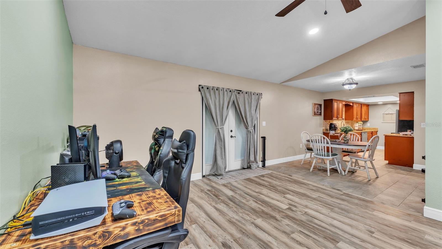
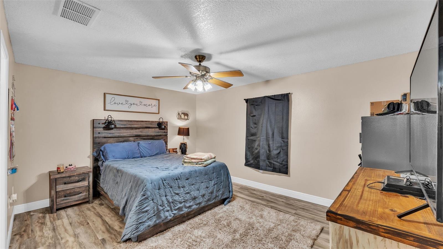
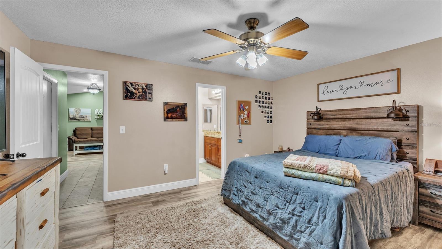
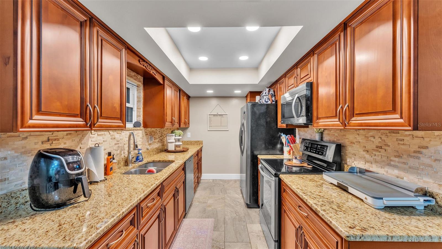
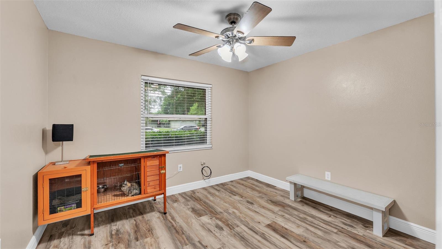
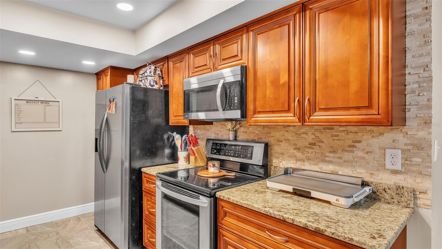
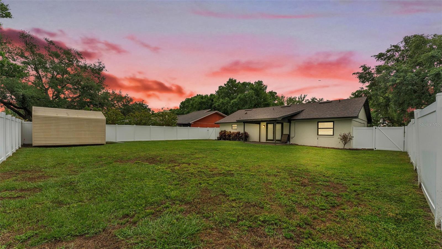
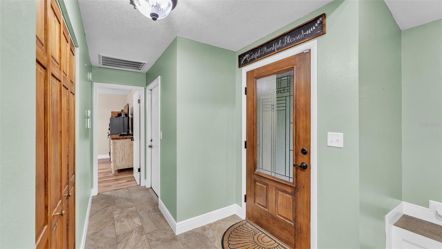
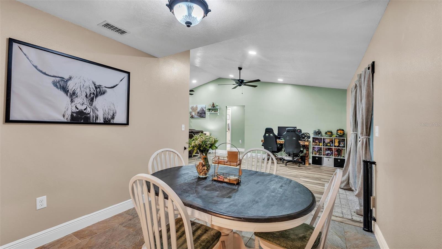
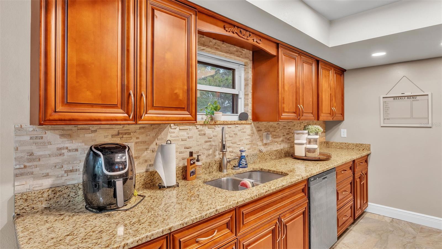
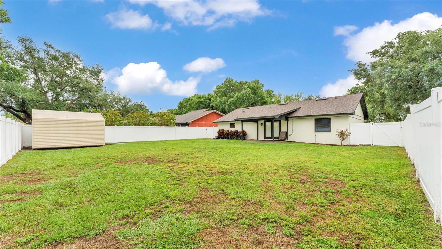
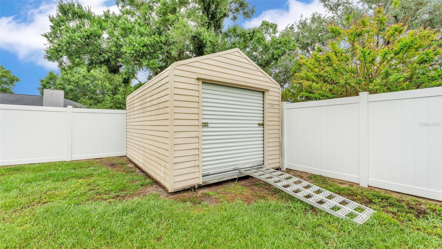
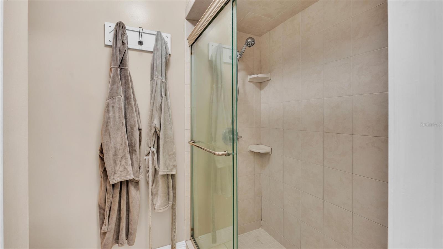
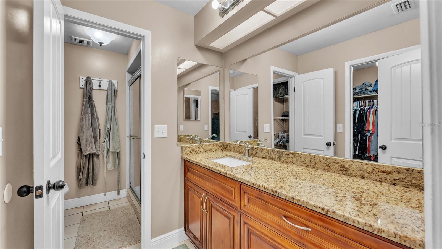
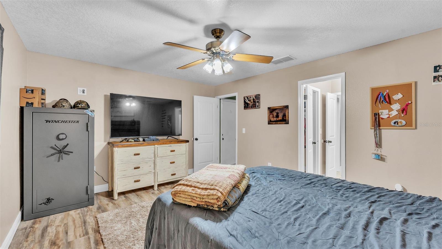
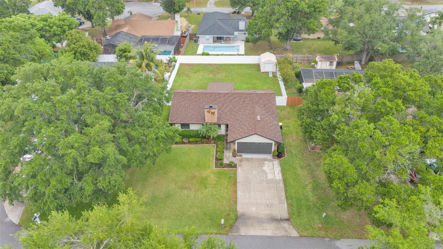
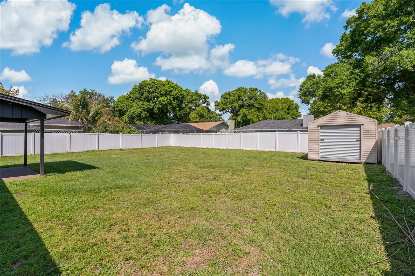
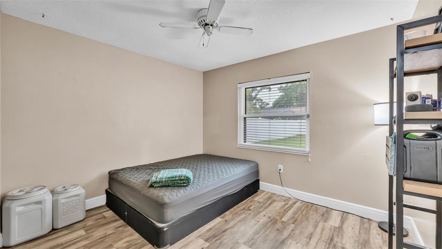
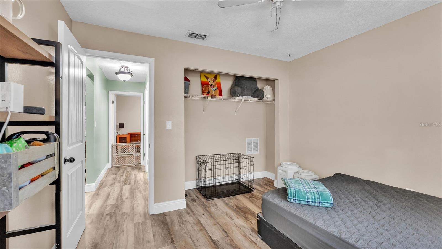
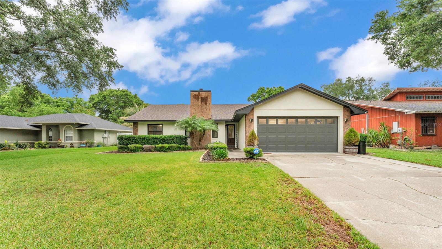
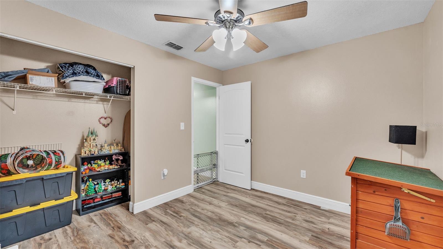
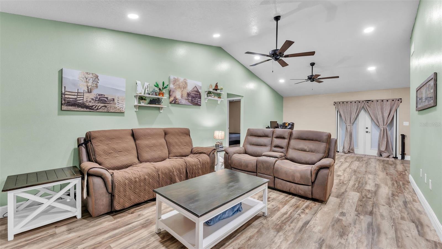
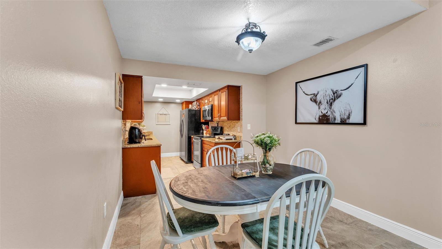
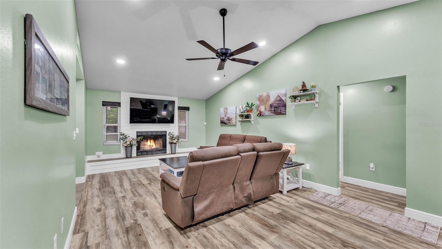
Sold
112 COLLEEN CT
$299,900
Features:
Property Details
Remarks
Nestled on a quiet cul-de-sac street with NO HOA to worry about, this immaculate home is exactly what you’ve been looking for! It boasts a fantastic floor plan featuring a large great room with a wood burning fireplace, cathedral ceiling, and recessed lighting. This area, combined with a lovely kitchen & sizable breakfast nook, provides a plentiful main living space that allows loved ones to comfortably gather. The kitchen features pretty granite counters & cabinetry, and nice stainless steel appliances. Each bedroom is generously sized and a split layout provides privacy for the primary suite which has a full bathroom with a walk-in closet, dual sink vanity, and step-in shower. In addition to the wonderful interior, it also has great exterior features such as a 2 car garage, an irrigation system, a storage building, a rear covered patio overlooking a huge privacy fenced backyard, and so much more. This home has been very cared for, in fact, maintenance/ updating done just since 2024 includes a new water heater, fresh interior paint, all new baseboards, new luxury vinyl flooring throughout much of the home, new outlets & light switches throughout, a generator panel for easy connection with portable generator system (not included), and much more. The roof is also only 4-5 years old. Situated in a well established area that is conveniently located with easy access to downtown, I-4, as well as to neighboring cities- it’s perfect for commuters. Don’t miss your chance to make this one your own!
Financial Considerations
Price:
$299,900
HOA Fee:
N/A
Tax Amount:
$3802.81
Price per SqFt:
$204.29
Tax Legal Description:
JOHNSON HEIGHTS PB 76 PG 12 LOT 13
Exterior Features
Lot Size:
9801
Lot Features:
City Limits, Paved
Waterfront:
No
Parking Spaces:
N/A
Parking:
Garage Door Opener
Roof:
Shingle
Pool:
No
Pool Features:
N/A
Interior Features
Bedrooms:
3
Bathrooms:
2
Heating:
Central
Cooling:
Central Air
Appliances:
Dishwasher, Electric Water Heater, Microwave, Range, Refrigerator
Furnished:
No
Floor:
Ceramic Tile, Luxury Vinyl
Levels:
One
Additional Features
Property Sub Type:
Single Family Residence
Style:
N/A
Year Built:
1987
Construction Type:
Block, Stucco
Garage Spaces:
Yes
Covered Spaces:
N/A
Direction Faces:
South
Pets Allowed:
No
Special Condition:
None
Additional Features:
French Doors
Additional Features 2:
Please refer to local ordinances for any leasing restrictions
Map
- Address112 COLLEEN CT
Featured Properties