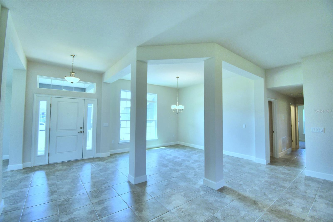
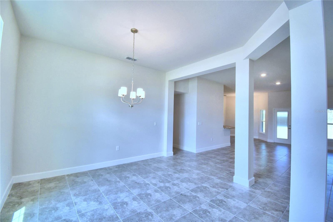
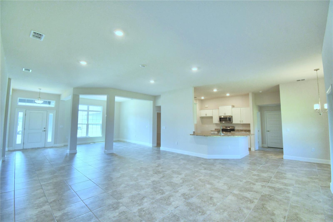
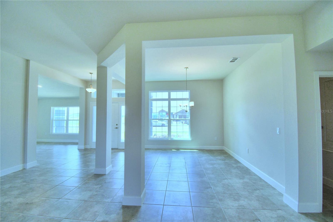
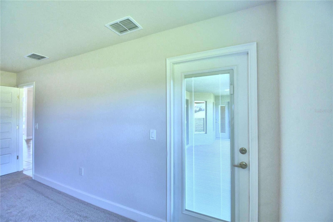
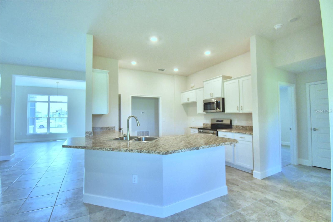
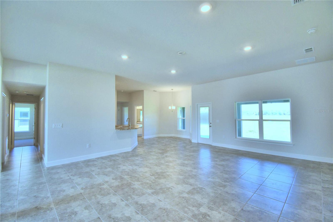
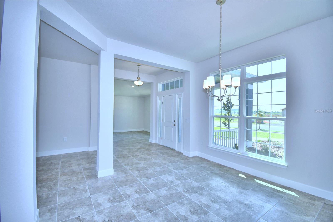
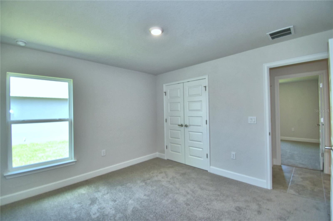
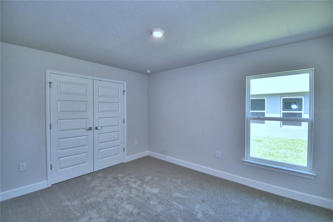
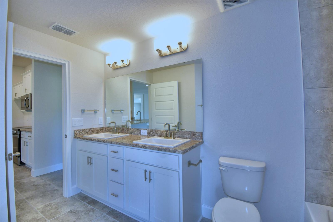
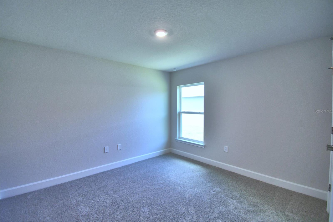
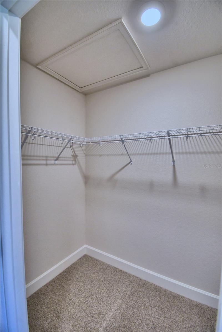
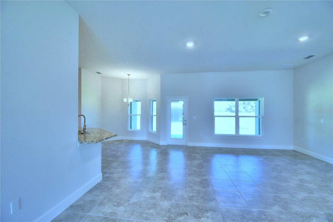
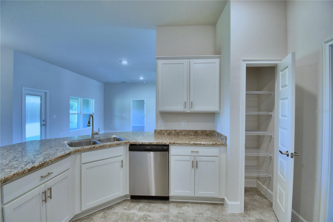
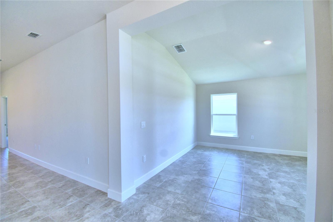
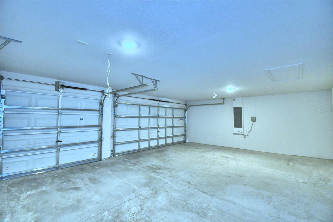
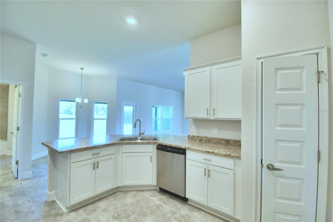
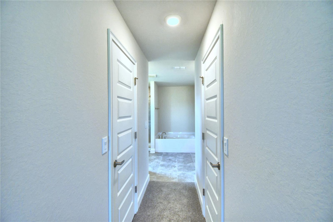
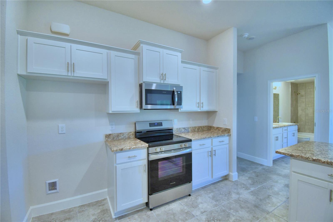
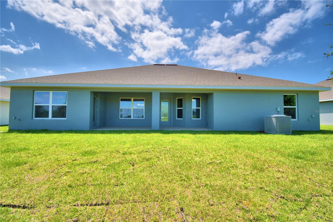
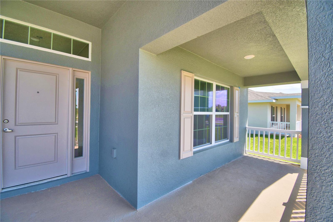
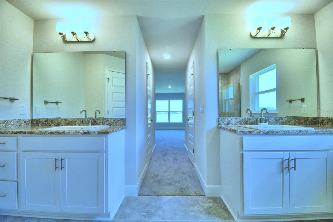
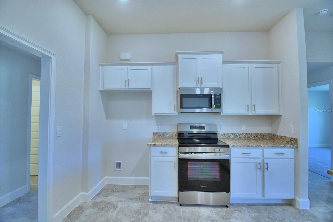
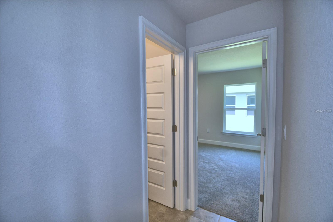
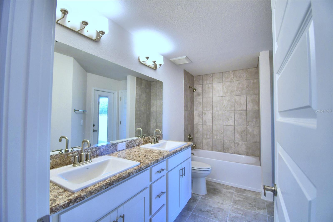
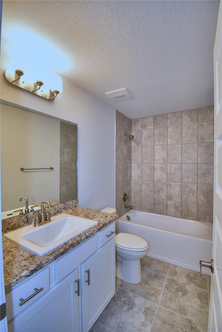
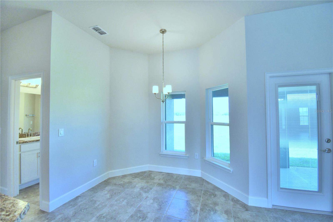
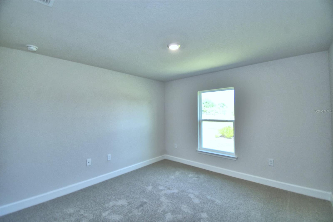
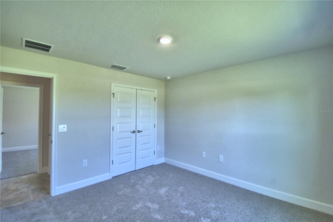
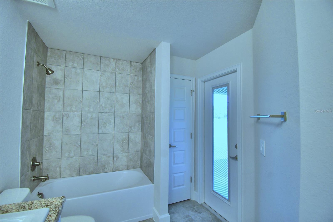
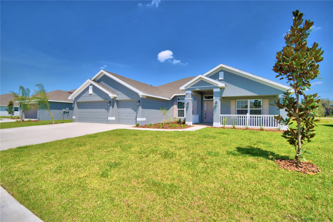
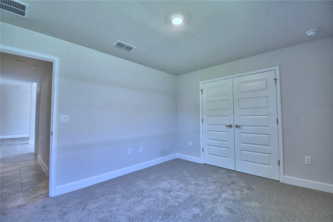
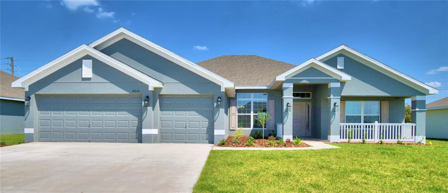
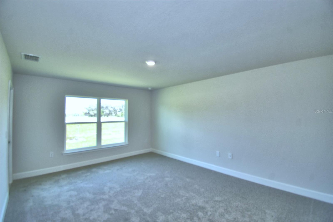
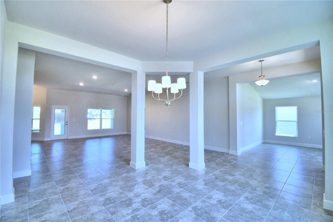
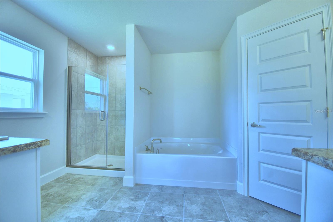
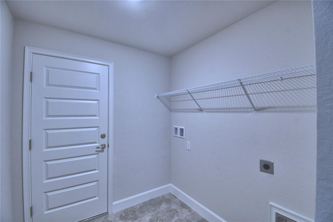
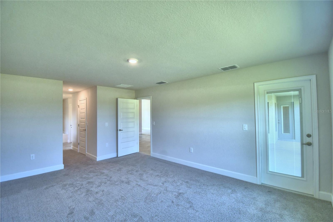
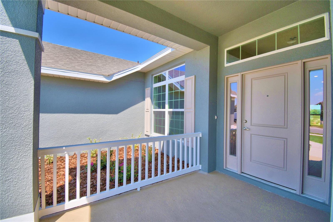
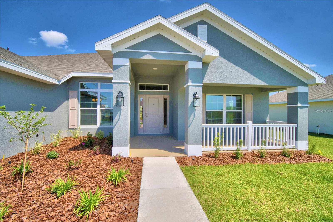
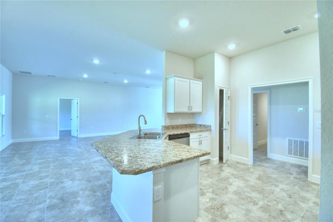
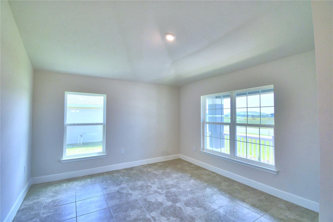
Active
4032 TULLAMORE LN
$385,852
Features:
Property Details
Remarks
"THE HEAD TURNER"! FEATURING A 3 CAR GARAGE AND FRONT PORCH WITH DECORATIVE GATING, THIS HOME SCREAMS CURB APPEAL! ONLY $1000 TO RESERVE, CLOSING COSTS PAID AND 4.99 RATE AVAILABLE!! . Step into the epitome of modern living with this exquisite 2508 sq ft home, a haven of comfort and sophistication. Boasting 4 bedrooms and 3 baths, this residence is a perfect blend of spaciousness and functionality. Upon entering, be captivated by the seamless flow of the open floor plan, with all rooms adorned in elegant tile flooring, creating a sleek and cohesive aesthetic. The heart of the home, the kitchen, is a chef's delight featuring generous counter space, 36" upper custom wood cabinets with crown molding, stainless steel appliances, a pantry, and designer recessed lighting. Entertain with grace in the formal dining room, or unwind in the separate living room, offering versatile spaces for both intimate gatherings and lively celebrations. The master suite is a true sanctuary, generously accommodating a king-sized bed and offering dual walk-in closets. The master bath is a luxurious retreat with a garden tub, tiled separate shower, and a double sink vanity. This home doesn't just provide style, but practicality as well, with a 3-car garage, inside laundry, and more. Conveniently located with easy access to Polk Parkway, I-4, Lakeland, Auburndale, and Winter Haven, this residence promises not just a home, but a lifestyle. Don't miss the chance to be part of this burgeoning community and turn this dream home into your reality. Your future home awaits – seize the opportunity!
Financial Considerations
Price:
$385,852
HOA Fee:
423.76
Tax Amount:
$818.67
Price per SqFt:
$153.85
Tax Legal Description:
CADENCE CROSSING PHASE 1 PB 193 PGS 1-5 LOT 15
Exterior Features
Lot Size:
11762
Lot Features:
N/A
Waterfront:
No
Parking Spaces:
N/A
Parking:
N/A
Roof:
Shingle
Pool:
No
Pool Features:
N/A
Interior Features
Bedrooms:
4
Bathrooms:
3
Heating:
Heat Pump
Cooling:
Central Air
Appliances:
Dishwasher, Electric Water Heater, Microwave, Range
Furnished:
No
Floor:
Carpet, Ceramic Tile, Concrete
Levels:
One
Additional Features
Property Sub Type:
Single Family Residence
Style:
N/A
Year Built:
2025
Construction Type:
Block, Stucco
Garage Spaces:
Yes
Covered Spaces:
N/A
Direction Faces:
Southwest
Pets Allowed:
Yes
Special Condition:
None
Additional Features:
Lighting
Additional Features 2:
SEE HOA DOCUMENTS
Map
- Address4032 TULLAMORE LN
Featured Properties