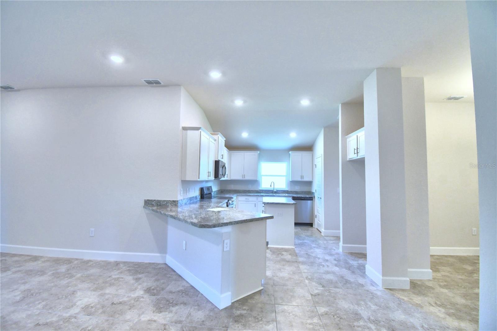
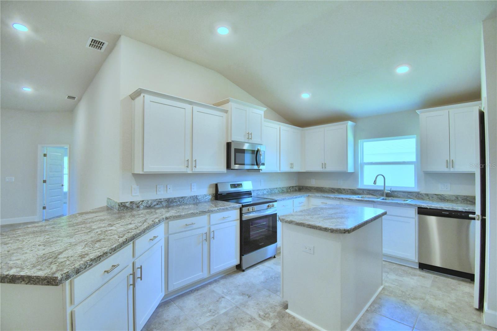
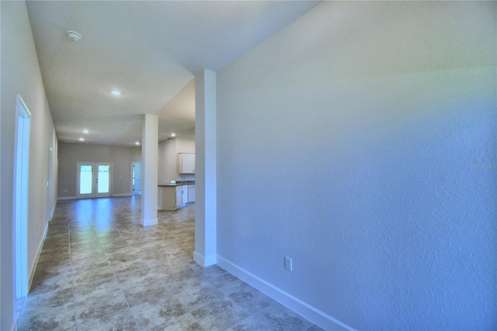
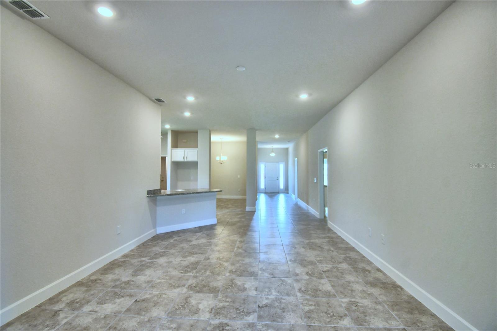
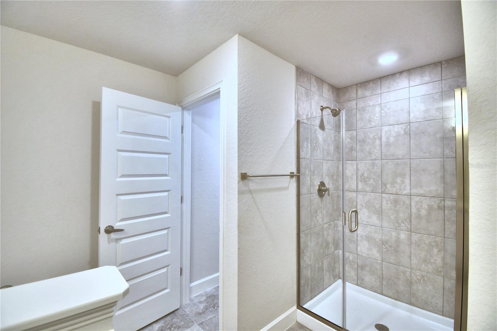
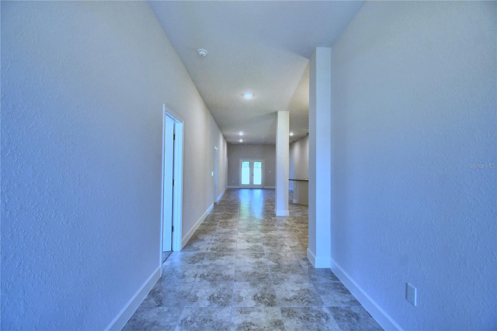
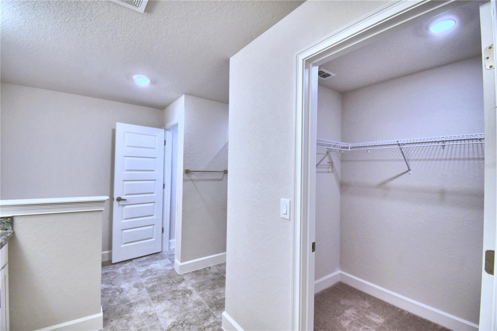
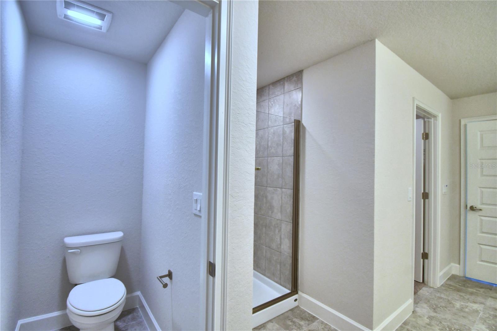
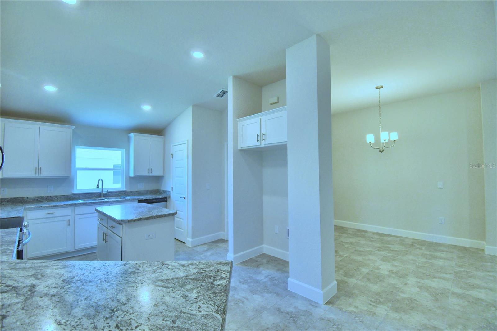
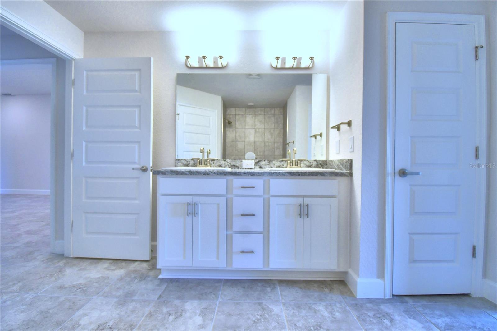
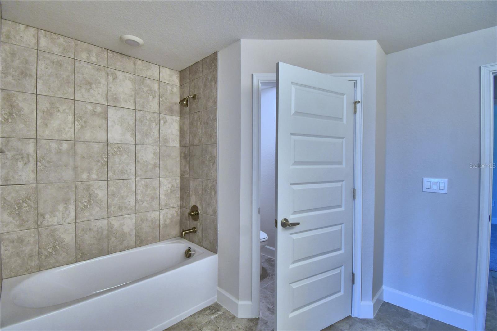
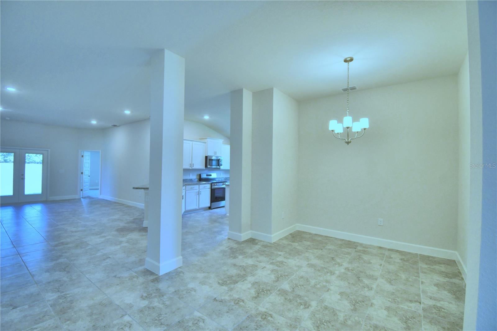
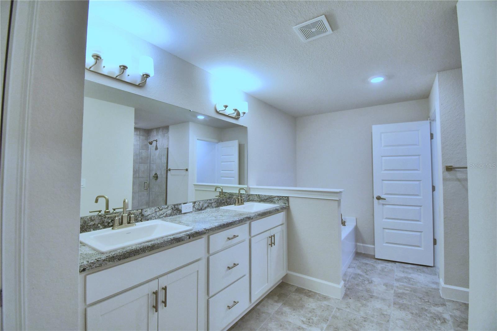
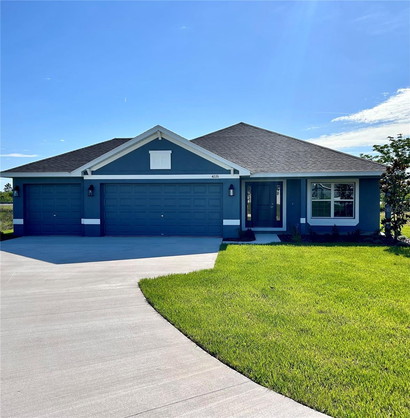
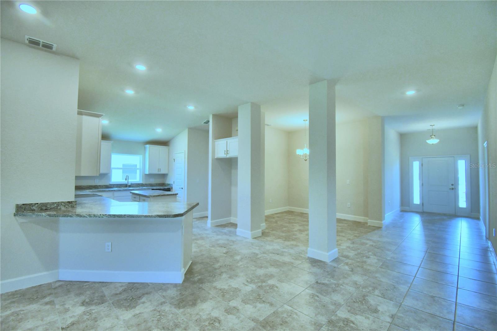
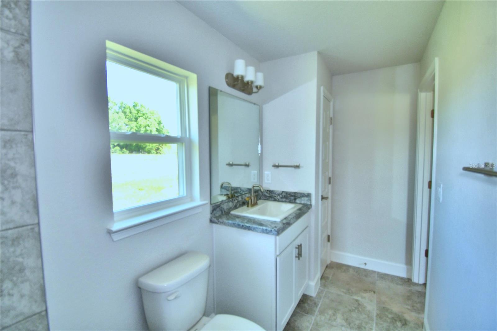
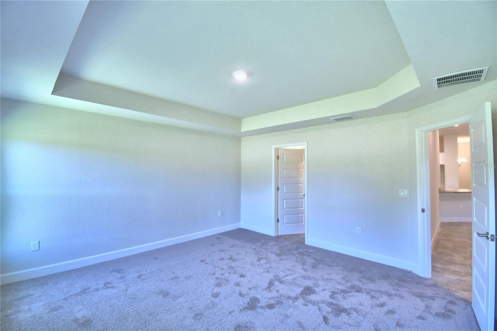
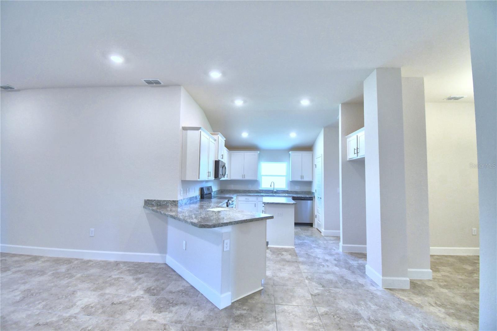
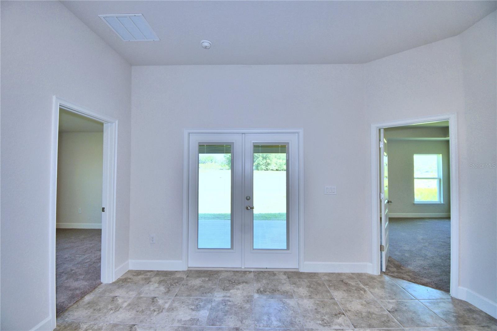
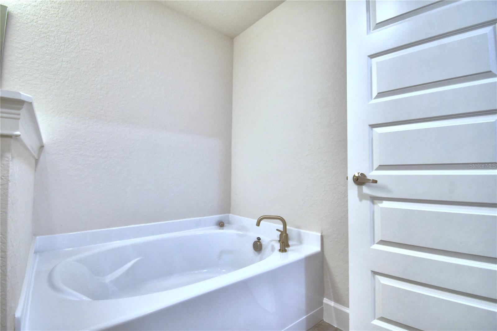
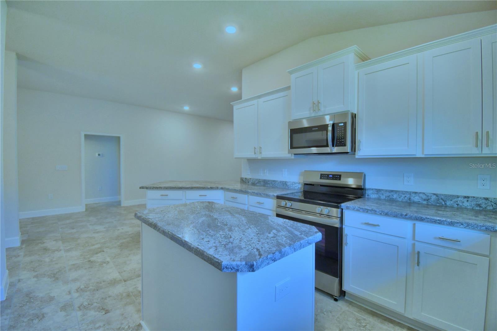
Sold
4202 TEELING CT
$401,366
Features:
Property Details
Remarks
Under Construction. WE CALL THIS LOT "THE BIG ONE!". THIS HOME SITS ON THE BEST LOT IN THE COMMUNITY AT 2/3 ACRE! WE ONLY REQUIRE $1000 DOWN, WE COVER CLOSING COSTS AND MORE! This 2200-square-foot home impeccably balances style and functionality. Boasting 4 bedrooms, 3 baths, a 3 CAR GARAGE, a covered rear lanai and a front porch, the residence provides spacious and comfortable living! This home also has upgraded trey ceilings with crown molding in both the living and primary bedroom areas. The open-concept layout seamlessly connects the kitchen, dining area, and living room, creating an inviting atmosphere. The modern kitchen, equipped with high-quality appliances, features a large counter, ample storage in the pantry and cabinets, and a convenient kitchen island. Bedrooms are well-appointed for privacy and relaxation, with the master suite strategically located at the rear of the home. One of the additional bedrooms includes a bathroom en suite, offering convenience and versatility for guests or a home office. Enhance your living space with the back lanai, ideal for gatherings or enjoying outdoor weather. The custom exterior includes 30-year mildew-resistant dimensional shingles, cementitious masonry finish walls & gables, and termite treatment with Bora care (renewable after the 1st year). Interior highlights comprise stain-resistant designer carpet, recessed LED lighting, and pre-wiring for ceiling fans in all bedrooms. The gourmet kitchen features custom wood cabinets, a 36” upper cabinet with crown molding, stainless steel double bowl sink, and energy-efficient appliances. The luxurious bath area includes an easy-care garden tub/shower combination, elongated toilets, and dual rectangle sinks with upgraded brushed nickel faucets. Energy efficiency is prioritized with double-pane insulated windows, an energy-efficient Whirlpool appliance package, R-38 ceiling insulation, and a 15 SEER Heat Pump with a digital thermostat
Financial Considerations
Price:
$401,366
HOA Fee:
425.73
Tax Amount:
$818.67
Price per SqFt:
$182.44
Tax Legal Description:
CADENCE CROSSING PHASE 1 PB 193 PGS 1-5 LOT 7
Exterior Features
Lot Size:
29185
Lot Features:
Corner Lot
Waterfront:
No
Parking Spaces:
N/A
Parking:
N/A
Roof:
Shingle
Pool:
No
Pool Features:
N/A
Interior Features
Bedrooms:
4
Bathrooms:
3
Heating:
Central, Electric, Heat Pump
Cooling:
Central Air
Appliances:
Cooktop, Dishwasher, Electric Water Heater, Exhaust Fan, Microwave, Range
Furnished:
No
Floor:
Carpet, Ceramic Tile, Tile
Levels:
One
Additional Features
Property Sub Type:
Single Family Residence
Style:
N/A
Year Built:
2025
Construction Type:
Block, Stucco
Garage Spaces:
Yes
Covered Spaces:
N/A
Direction Faces:
East
Pets Allowed:
Yes
Special Condition:
None
Additional Features:
French Doors, Sidewalk
Additional Features 2:
See HOA Disclosures
Map
- Address4202 TEELING CT
Featured Properties