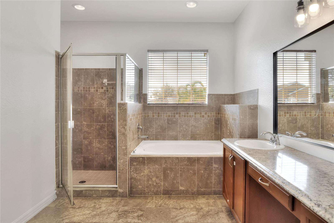
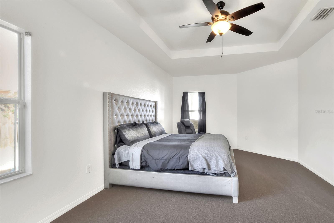

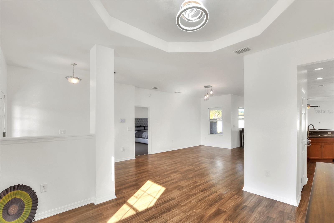
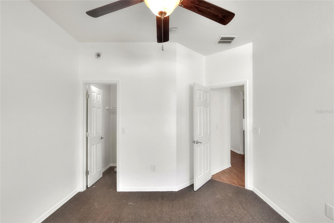

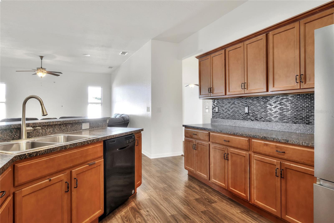

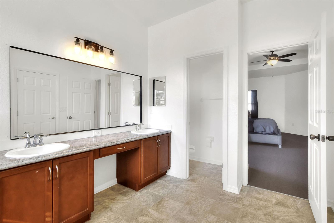
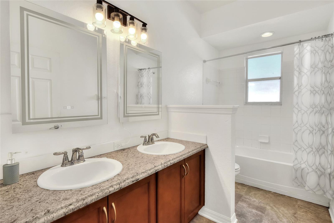


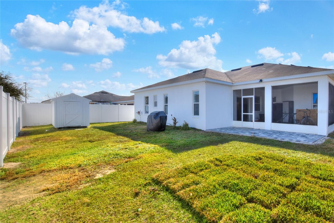

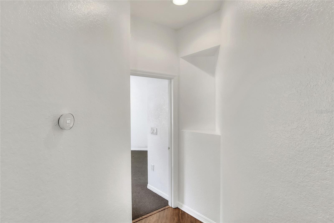


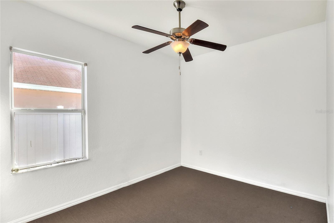


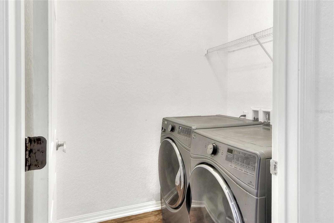

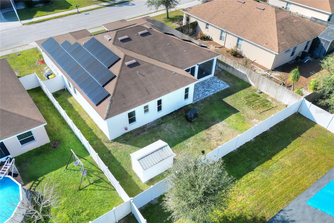

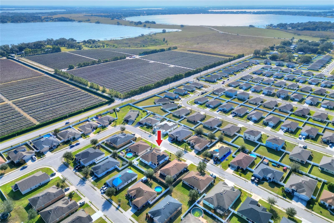
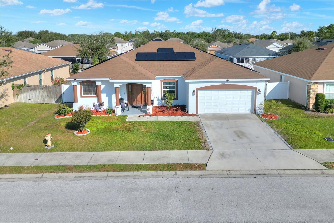

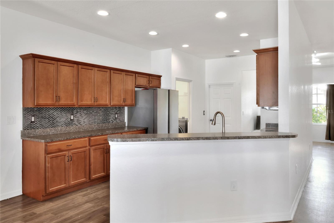




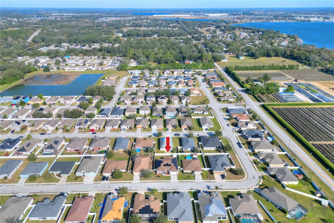


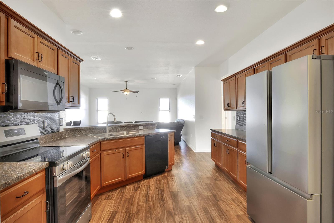
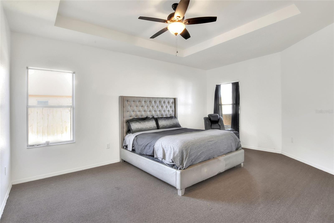
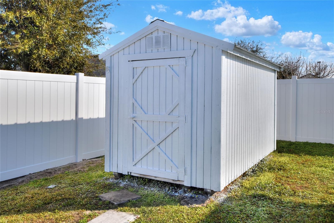
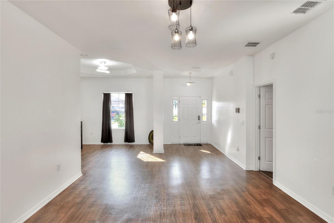
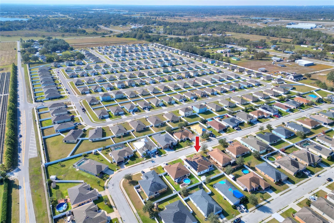





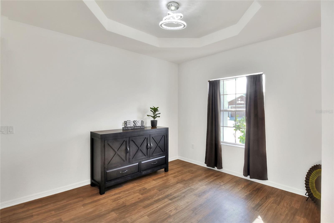
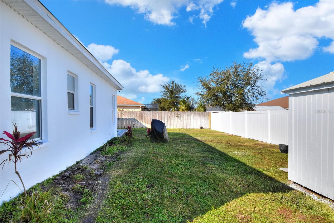
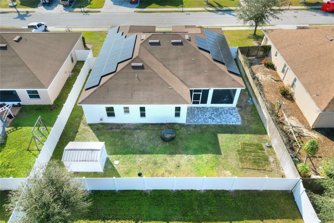
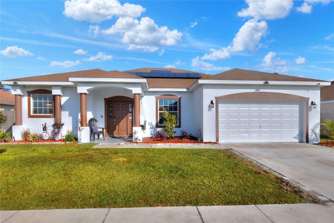
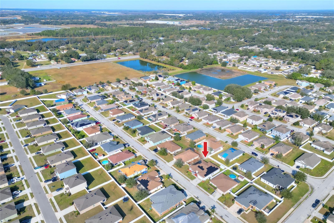



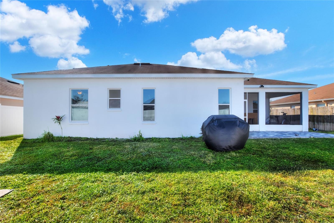
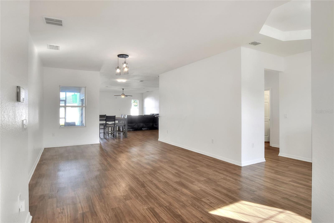
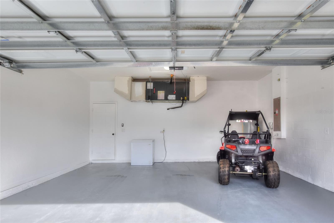
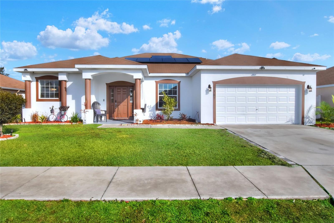
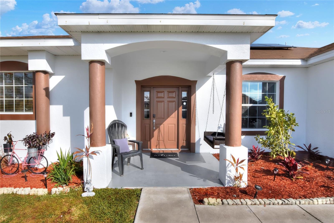
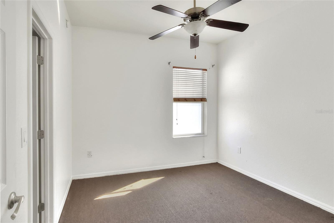
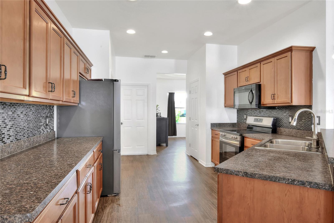
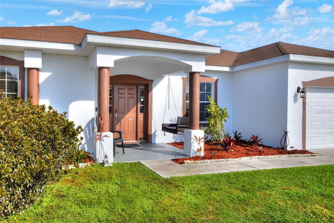
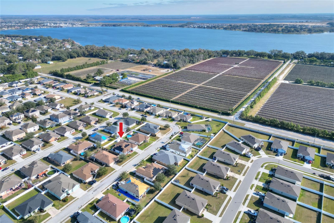

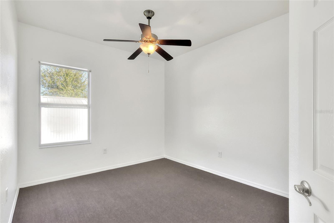


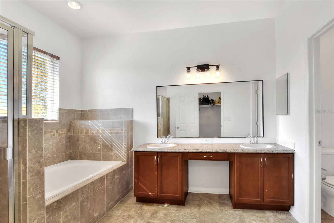


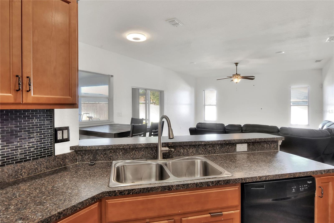


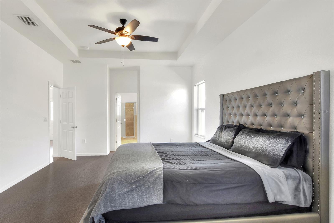




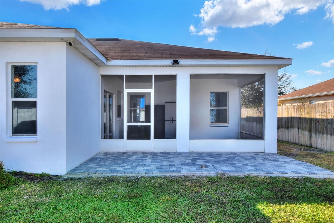

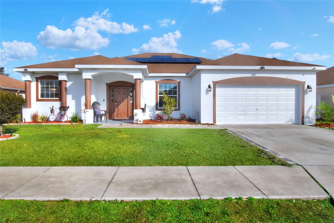


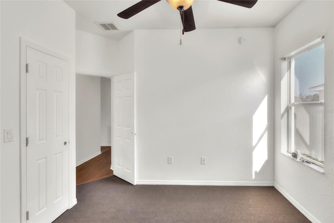
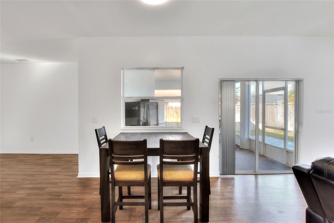
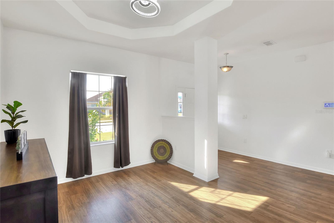
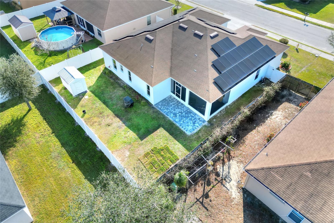
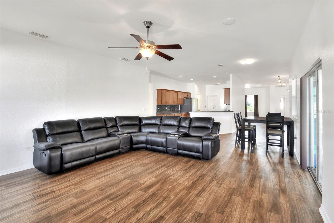
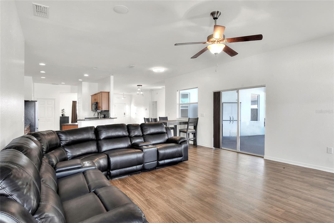
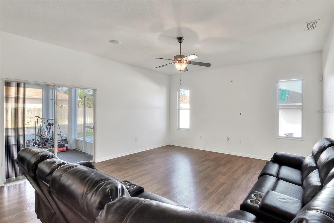

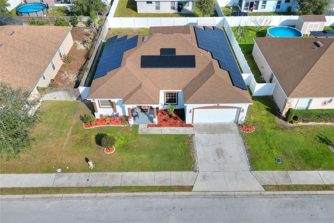
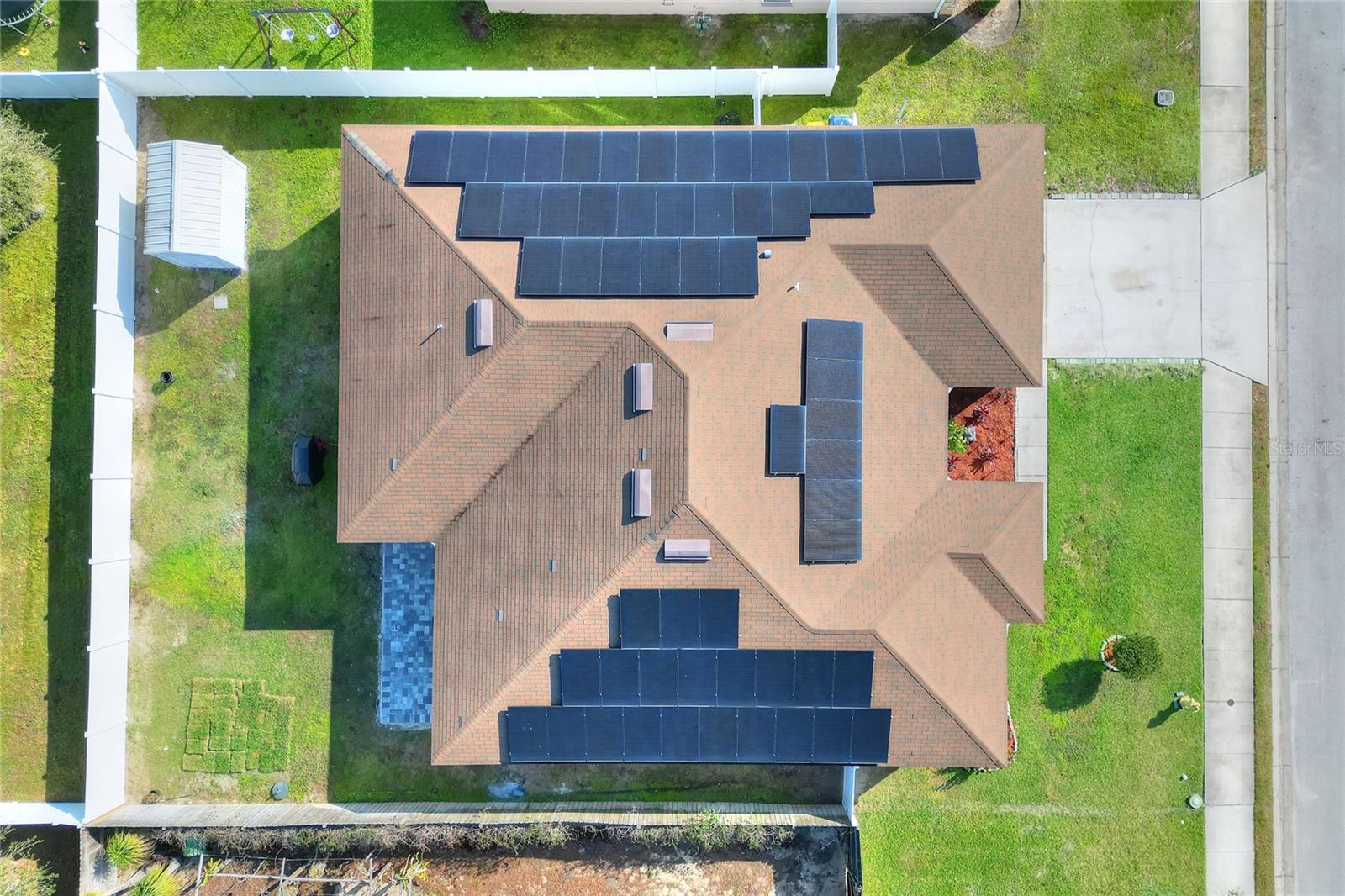
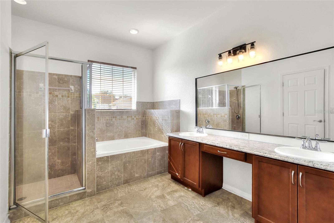
Active
1561 SHOREWOOD DR
$390,000
Features:
Property Details
Remarks
Huge Price Reduction Discover an exceptional living experience in this meticulously maintained residence, thoughtfully designed for both comfort and sustainability. This energy-efficient haven features state-of-the-art solar panels installed in 2021, demonstrating a commitment to environmental consciousness while significantly reducing utility costs. The home's generous 2,320 square feet encompasses four well-appointed bedrooms, each boasting walk-in closets, and two elegantly updated bathrooms featuring contemporary vanity mirrors. The primary bedroom offers a serene retreat, while the additional bedrooms provide ample space for family members or home office possibilities. *Buyer to take over Solar payments* Situated in a coveted neighborhood between Tampa and Orlando, this property offers convenient access to Interstate 4, making commuting a breeze. Notable nearby attractions include Florida Polytechnic University, the vibrant Lake Myrtle Sports Park, and the well-stocked Publix Super Market at Lake Juliana. Modern amenities abound, including a ADT security system and ambient audio lighting. The home's exterior features a durable vinyl fence, practical storage shed, and an inviting screened patio complemented by newly installed pavers. The two-car garage provides generous space for vehicles and storage. The property's low homeowner association fees and included appliances add to its appeal. Recently refreshed with interior and exterior paint, this turnkey residence stands ready to welcome its new owners to a lifestyle of comfort and convenience in one of Central Florida's most desirable locations.
Financial Considerations
Price:
$390,000
HOA Fee:
400
Tax Amount:
$2790
Price per SqFt:
$168.1
Tax Legal Description:
BERKLEY RESERVE REPLAT PB 144 PGS 28-30 LOT 134
Exterior Features
Lot Size:
7697
Lot Features:
N/A
Waterfront:
No
Parking Spaces:
N/A
Parking:
N/A
Roof:
Shingle
Pool:
No
Pool Features:
N/A
Interior Features
Bedrooms:
4
Bathrooms:
2
Heating:
Electric, Solar
Cooling:
Central Air
Appliances:
Dishwasher, Disposal, Dryer, Microwave, Refrigerator
Furnished:
No
Floor:
Carpet, Laminate
Levels:
One
Additional Features
Property Sub Type:
Single Family Residence
Style:
N/A
Year Built:
2017
Construction Type:
Stucco
Garage Spaces:
Yes
Covered Spaces:
N/A
Direction Faces:
South
Pets Allowed:
No
Special Condition:
None
Additional Features:
Irrigation System, Sidewalk, Sprinkler Metered, Storage
Additional Features 2:
N/A
Map
- Address1561 SHOREWOOD DR
Featured Properties