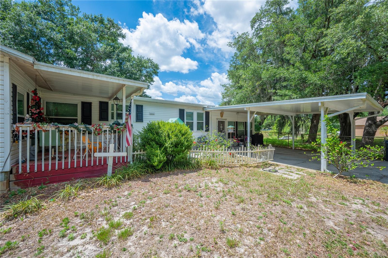
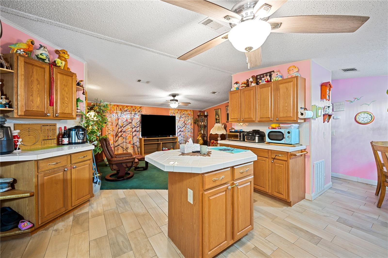
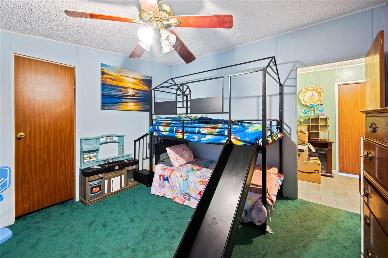
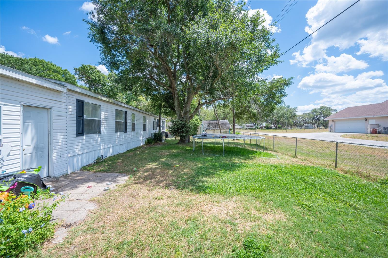
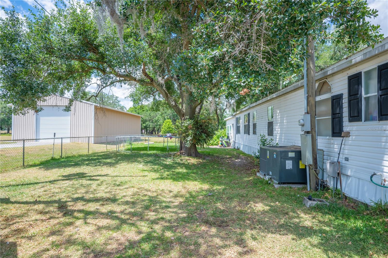
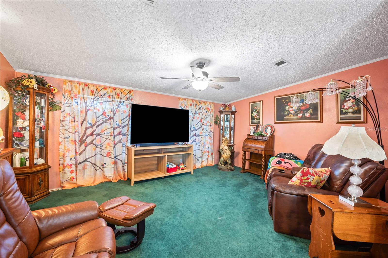
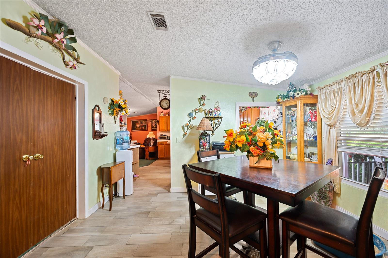
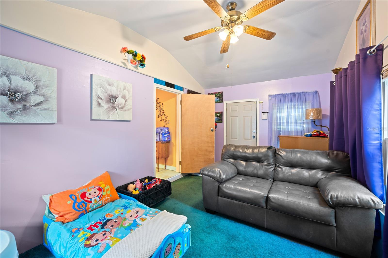
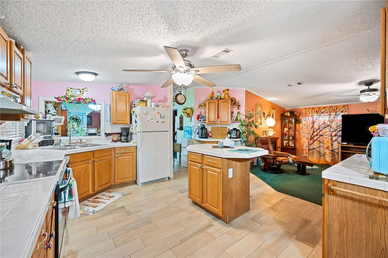
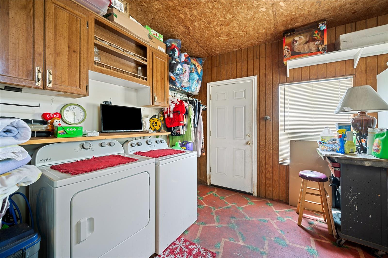
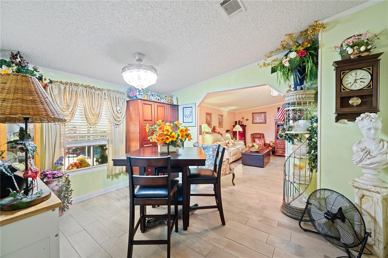
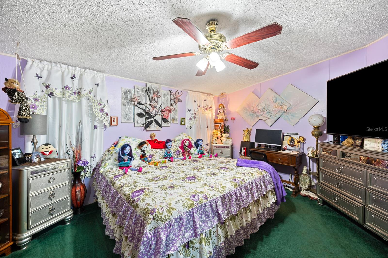
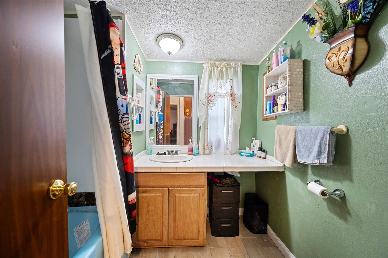
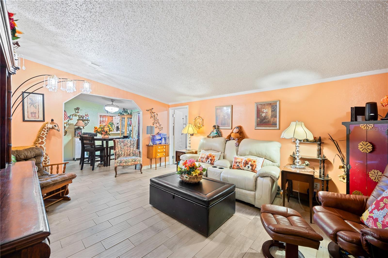
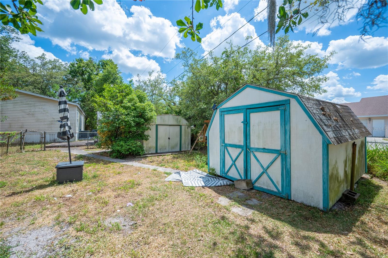
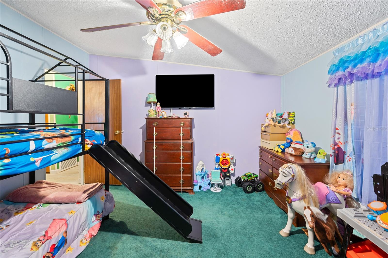
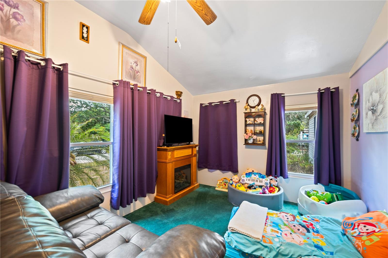

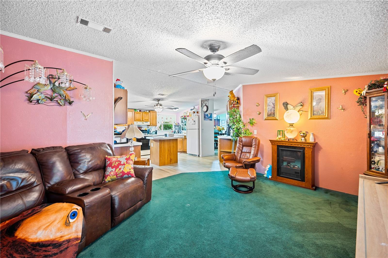
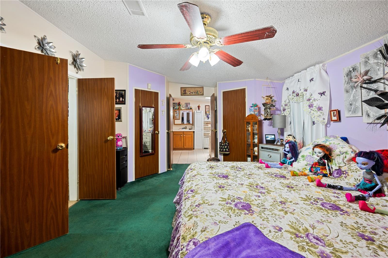
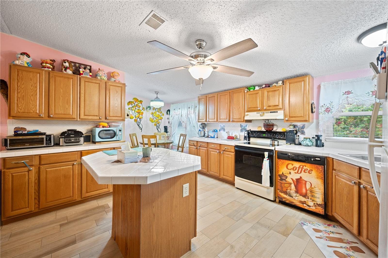
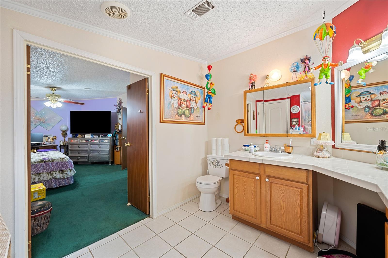
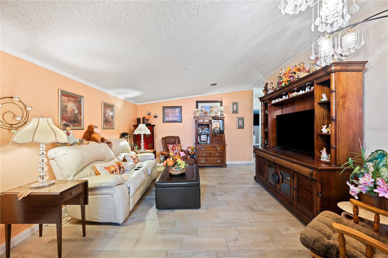
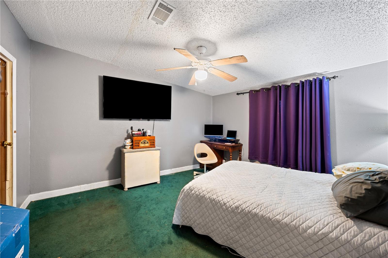
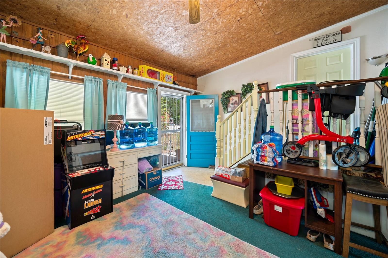

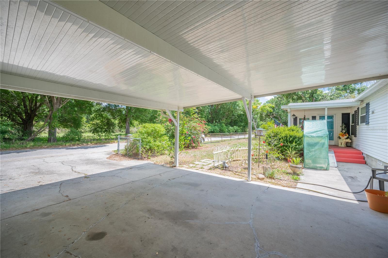
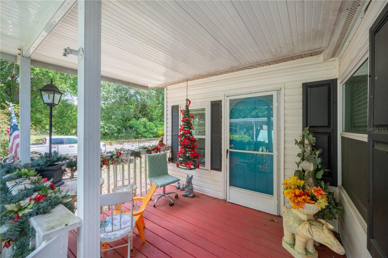
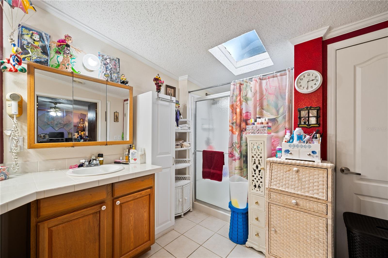
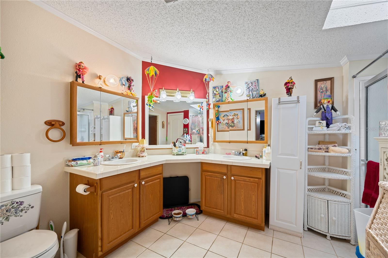
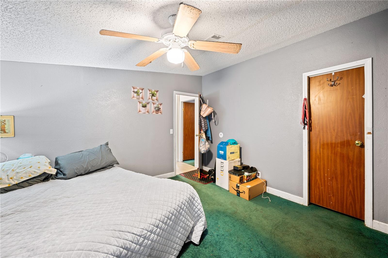
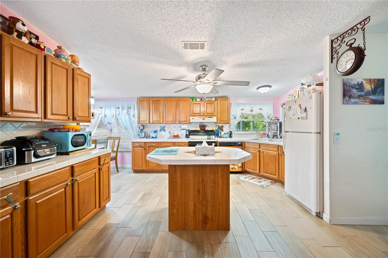
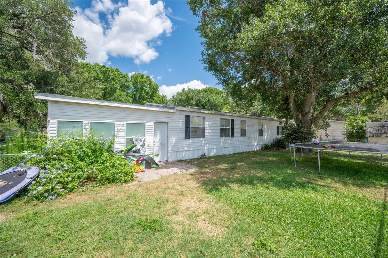
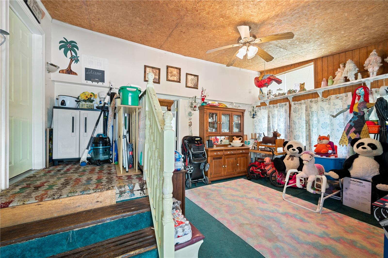
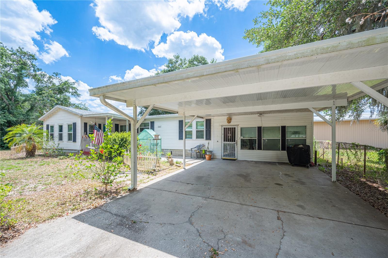
Active
117 GLENN RD AUBURBDALE, FL 33823
$259,800
Features:
Property Details
Remarks
ASSUMABLE LOAN @ 6.45% - Welcome to your new home on a peaceful, dead-end street with no HOA restrictions! This charming and spacious mobile home offers over 2,000 square feet of living space with 3 bedrooms, 2 bathrooms, and a versatile den or optional 4th bedroom. The open floor plan seamlessly connects the living room, family room, and sunroom, making it perfect for both entertaining and everyday living. Recent upgrades ensure comfort and convenience, including a water softener installed in 2021, a new AC unit installed in 2023, and energy-efficient double-pane windows. The home also features a large 16x13 laundry room for added functionality and a fully fenced yard that provides privacy and security for pets or little ones. Outside, the beautifully landscaped backyard creates a serene retreat where you can relax and enjoy the Florida sunshine. Practical updates like a 2-car carport added in 2019 and a roof replacement in 2020 offer peace of mind for years to come. Conveniently located near shopping and with easy access to Polk Parkway, this home combines a tranquil lifestyle with urban convenience. With an assumable VA loan available, this home is an incredible opportunity you don’t want to miss. Schedule your showing today and make this your slice of paradise!
Financial Considerations
Price:
$259,800
HOA Fee:
N/A
Tax Amount:
$1981.7
Price per SqFt:
$131.68
Tax Legal Description:
Lakeside Park PB 3 PG 20 Lot 49N 116ft of following: n 240.17 Ft of S 535 ft of W 135 ft Less E50 ft for Glenn Rd R/W
Exterior Features
Lot Size:
9906
Lot Features:
Street Dead-End, Paved
Waterfront:
No
Parking Spaces:
N/A
Parking:
Covered, Driveway
Roof:
Shingle
Pool:
No
Pool Features:
N/A
Interior Features
Bedrooms:
3
Bathrooms:
2
Heating:
Central
Cooling:
Central Air
Appliances:
Dishwasher, Electric Water Heater, Range, Refrigerator
Furnished:
Yes
Floor:
Carpet, Ceramic Tile, Vinyl
Levels:
One
Additional Features
Property Sub Type:
Manufactured Home - Post 1977
Style:
N/A
Year Built:
1993
Construction Type:
Metal Frame, Metal Siding
Garage Spaces:
No
Covered Spaces:
N/A
Direction Faces:
East
Pets Allowed:
Yes
Special Condition:
None
Additional Features:
Lighting
Additional Features 2:
N/A
Map
- Address117 GLENN RD AUBURBDALE, FL 33823
Featured Properties