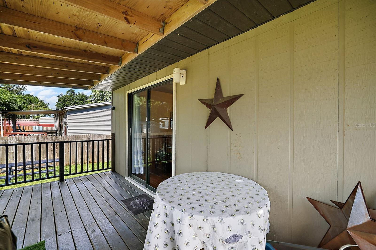
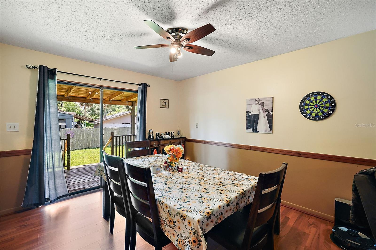
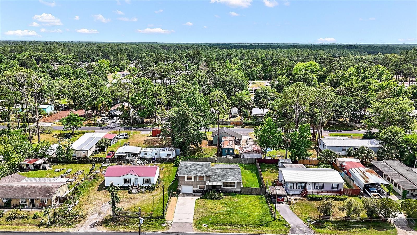
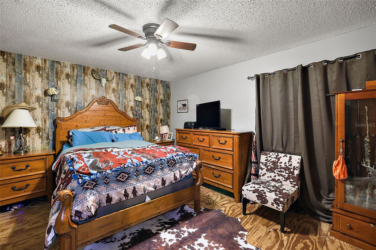
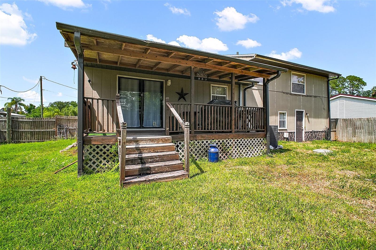
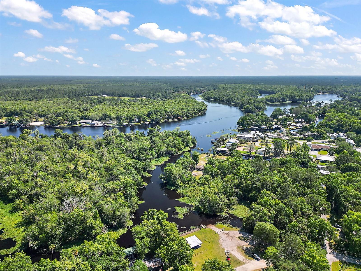
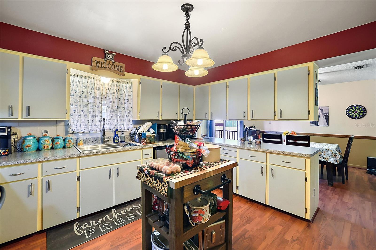
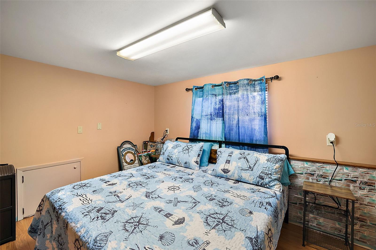
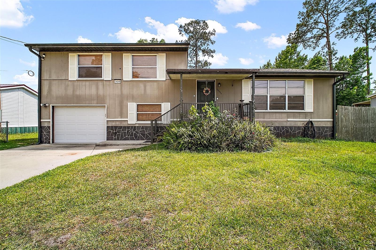
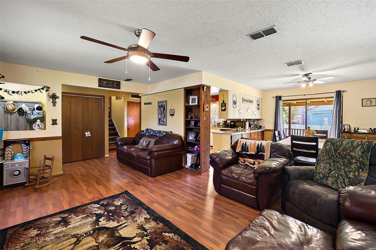
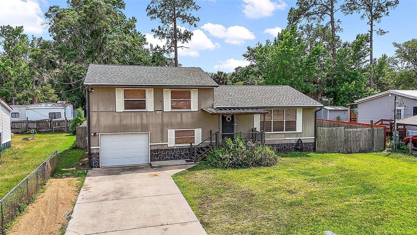
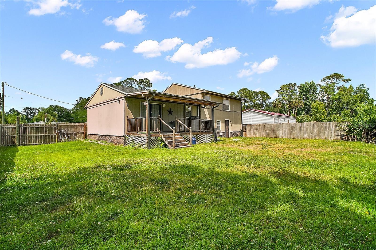
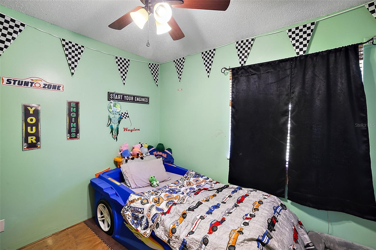
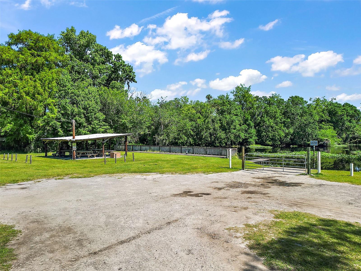
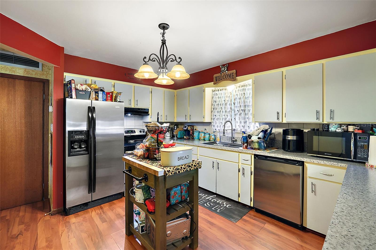
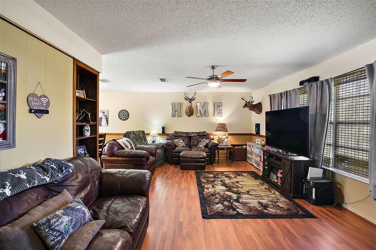
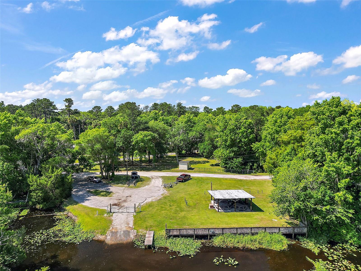
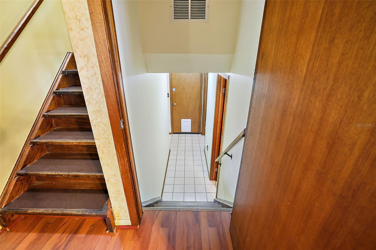
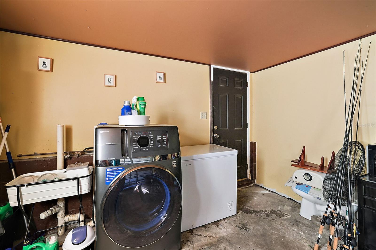
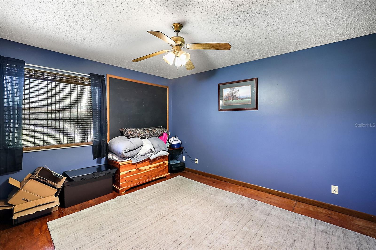
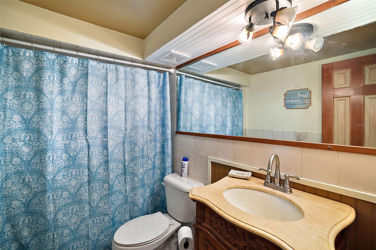
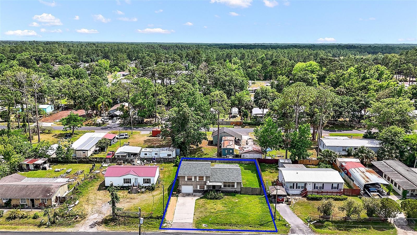
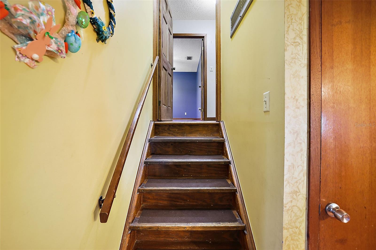
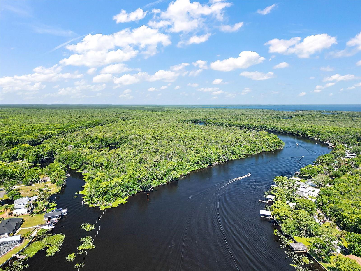
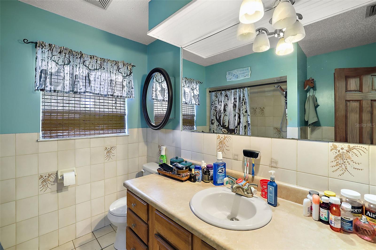
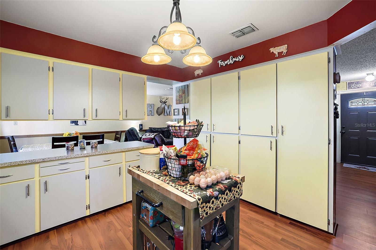
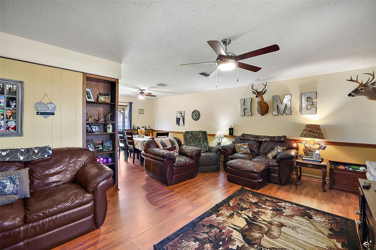
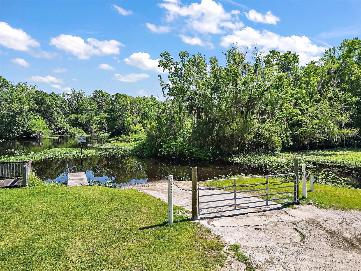
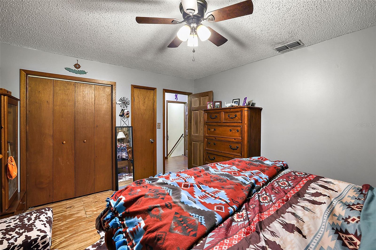
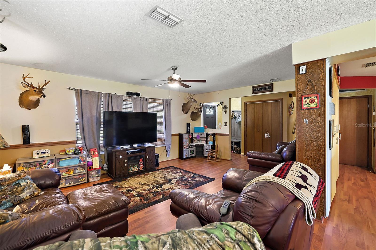
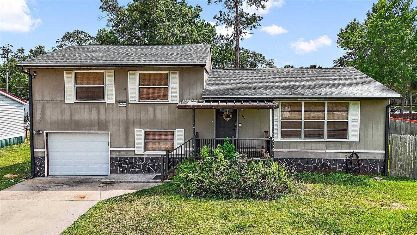
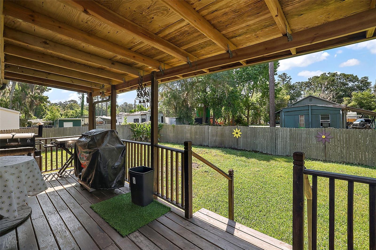
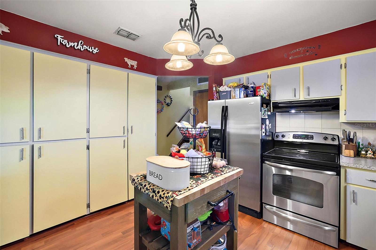
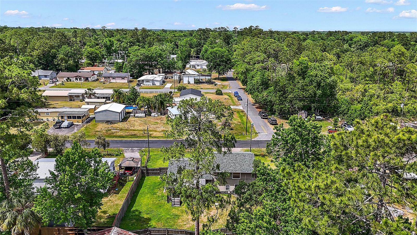
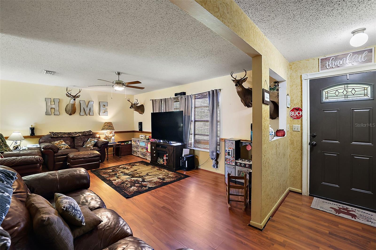
Active
24046 BOBCAT RD
$240,000
Features:
Property Details
Remarks
This 4-bedroom, 2-bathroom multi-level home offers a flexible layout and solid bones—perfect for anyone looking to make a house their own. Recent improvements include a brand new roof (April 2025), along with a new water heater and updated electrical panel (June 2024)—providing peace of mind as you plan your personal updates. Inside, the second level features a spacious living room, dining area, and kitchen—ready for your custom touch. Upstairs on the third level, you'll find three comfortable bedrooms and a full bath. The lower level offers a fourth bedroom, second full bath, a storage room, and access to the attached garage—great for guests, a home office, or multi-generational living. Enjoy quiet mornings on the front porch or unwind on the back porch overlooking your backyard. Location is a major bonus! You're just minutes from public and private docks with canal access leading to the St. Johns River—a dream for boating and fishing enthusiasts. Interested in private dock access? Membership is easy to acquire, and we have all the paperwork ready for your convenience. With its spacious layout, recent mechanical upgrades, and prime access to water, this home offers incredible potential and lifestyle value. Don’t miss out—schedule your tour today!
Financial Considerations
Price:
$240,000
HOA Fee:
N/A
Tax Amount:
$1372.23
Price per SqFt:
$146.52
Tax Legal Description:
Commence at the Southwest corner of Section 2, according to the Plat of Manhattan, recorded in Plat Book 2, Page 2, Public Records of Lake County, Florida, run thence South 89 degrees 29 minutes 34 seconds East on the South boundary of said Section 2 a distance of 5280.30 feet to the Southeast corner thereof, thence North 1184.33 feet, thence East 3044.77 feet, thence North 200 feet, thence East 150 feet to the Point of Beginning; run thence South 100 feet, thence East 75 feet, thence North 100 feet, thence West 75 feet to the Point of Beginning. Also described as Lot 30, Block 3, Unit 1, according to an unrecorded Plat of Astor Forest Campsites.
Exterior Features
Lot Size:
7500
Lot Features:
N/A
Waterfront:
No
Parking Spaces:
N/A
Parking:
N/A
Roof:
Shingle
Pool:
No
Pool Features:
N/A
Interior Features
Bedrooms:
4
Bathrooms:
2
Heating:
Central
Cooling:
Central Air
Appliances:
Convection Oven, Refrigerator
Furnished:
No
Floor:
Laminate, Tile
Levels:
Three Or More
Additional Features
Property Sub Type:
Single Family Residence
Style:
N/A
Year Built:
1987
Construction Type:
HardiPlank Type, Frame
Garage Spaces:
Yes
Covered Spaces:
N/A
Direction Faces:
North
Pets Allowed:
Yes
Special Condition:
None
Additional Features:
Lighting
Additional Features 2:
N/A
Map
- Address24046 BOBCAT RD
Featured Properties