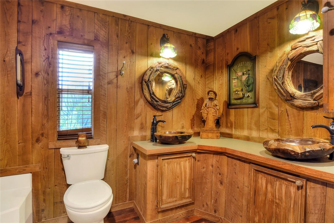
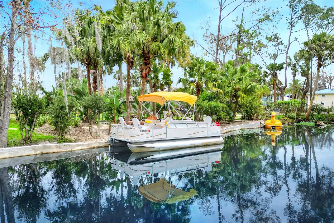
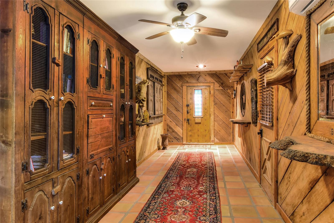
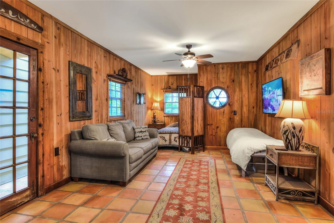
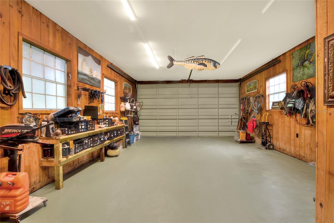
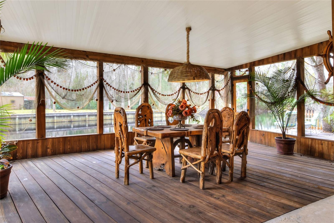
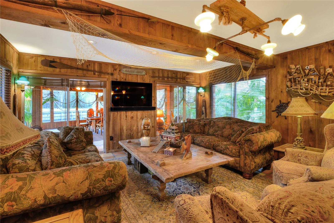
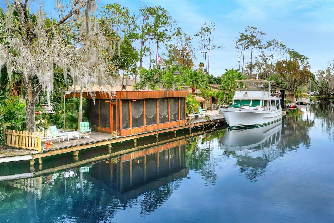
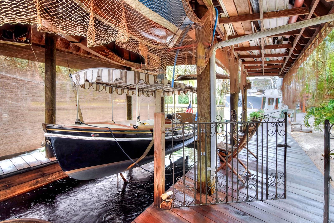
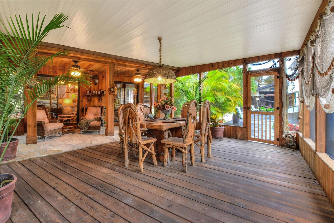
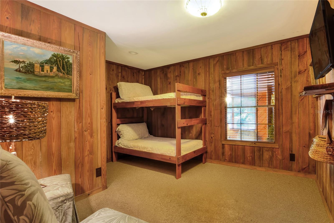
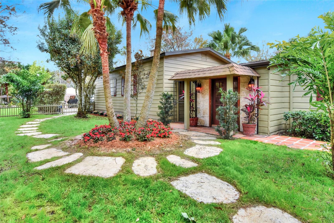
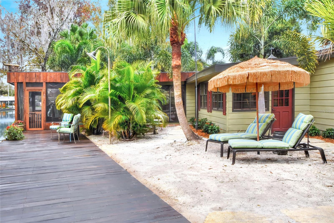
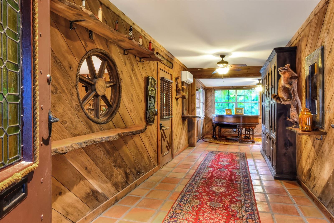
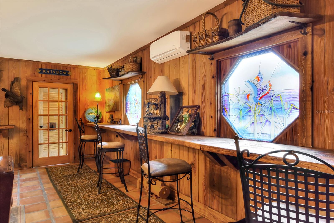
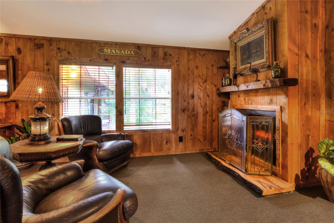
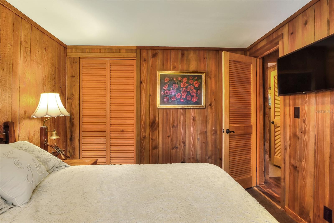
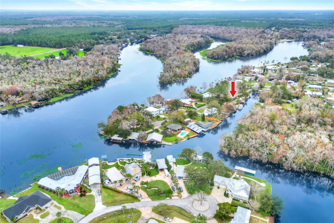
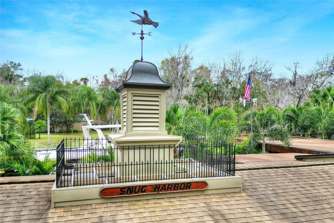
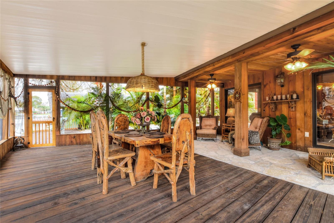
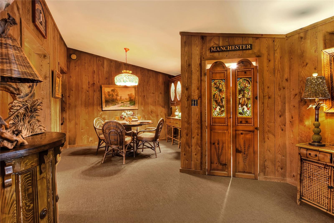
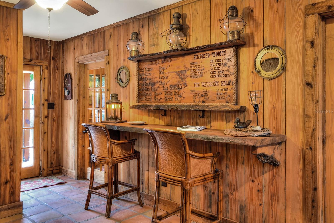
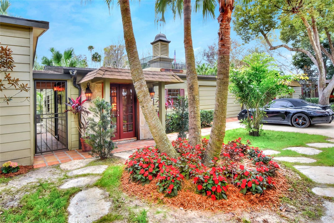
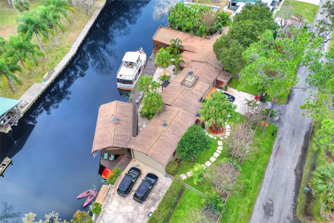
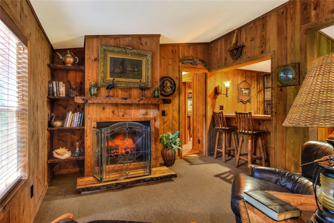
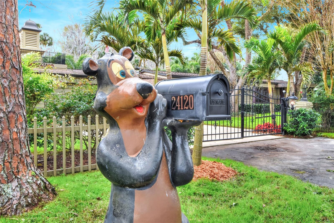
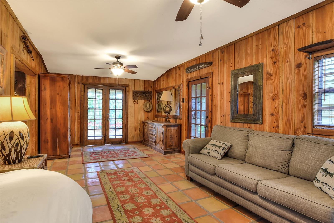
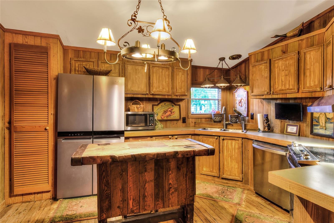
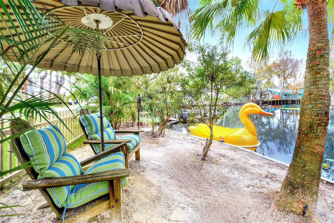
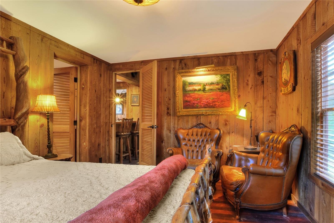
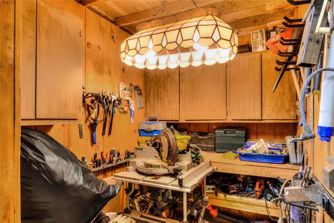
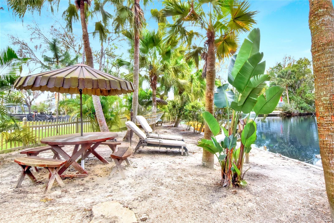
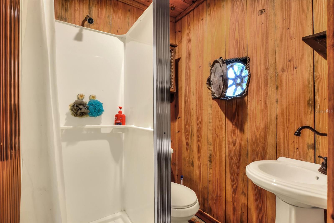
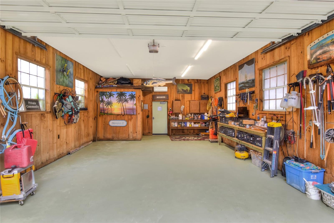
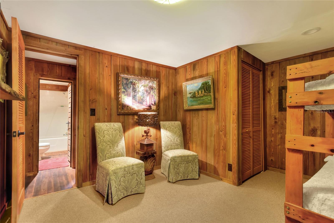
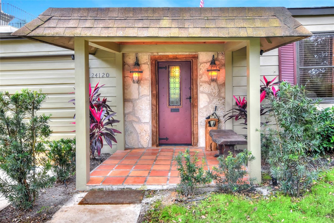
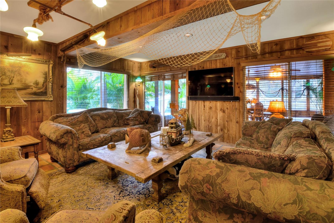
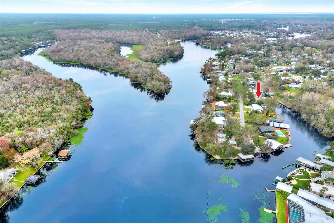
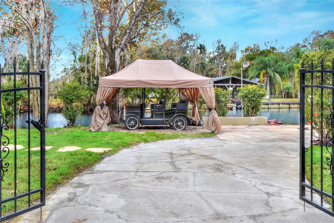
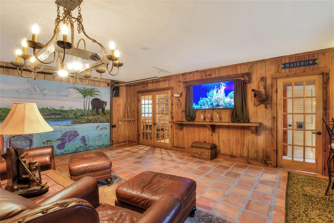
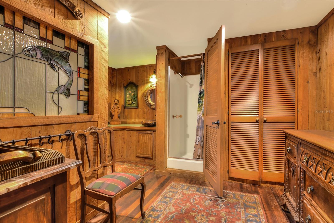
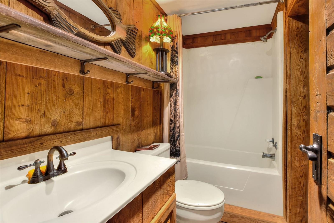
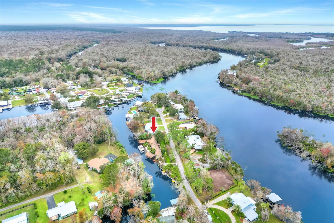
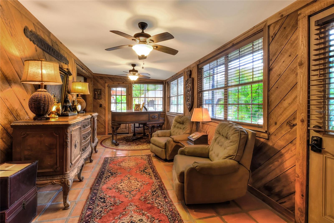
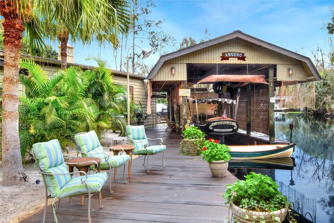
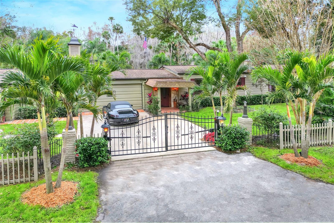
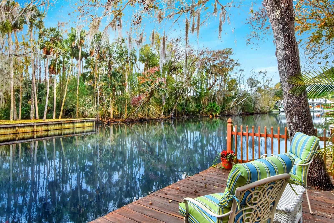
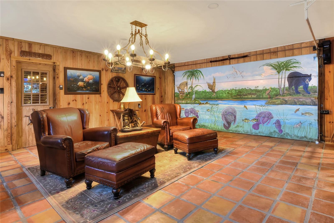
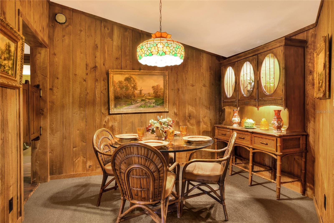
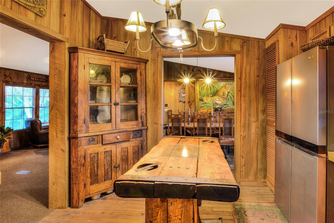
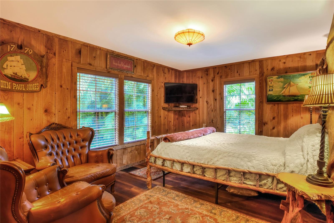
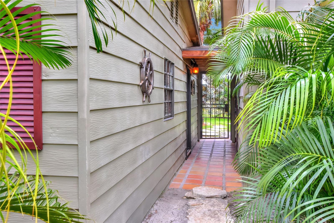
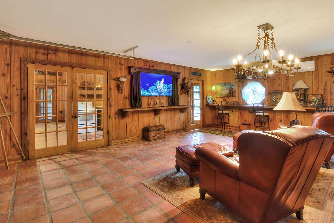
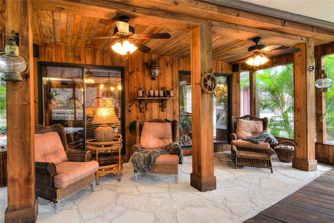
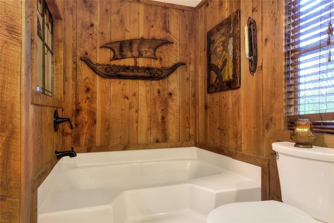
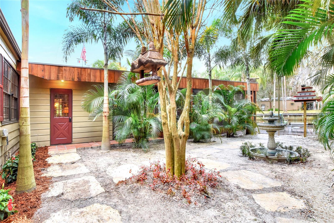
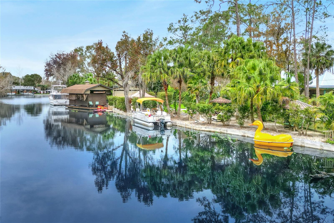
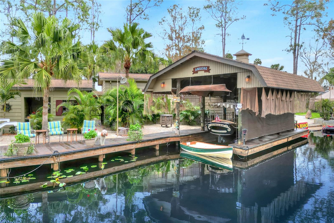
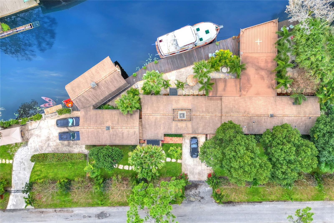
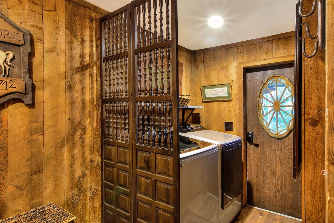
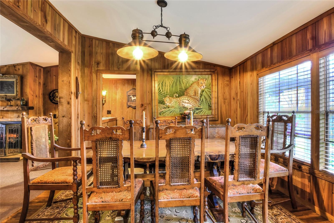
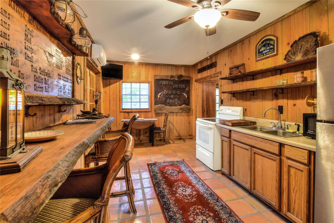
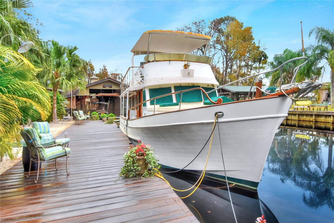
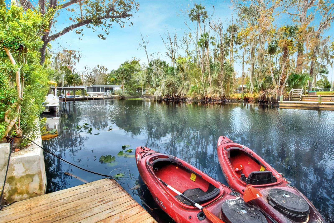
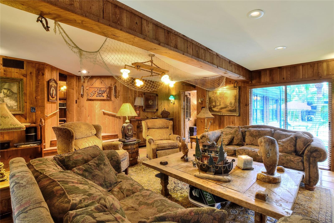
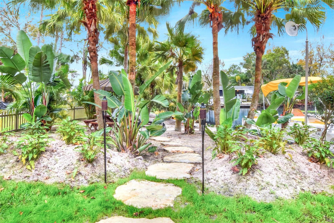
Active
24120 MINK RD
$649,000
Features:
Property Details
Remarks
SNUG HARBOR, a unique rustic retreat with 325 ft. of frontage on the St. Johns River, located on Mink Road, Astor’s premier location. Adjacent to the 46,000 acre Lake George, Blue Creek, Chain-of-Lakes, and access to the Atlantic Ocean. Snug Harbor is located inside the Ocala National Forest and has over 5,200 sq. ft. under roof and dockage for multiple boats and turning basin for a 50’ yacht, 190 ft. of 10 ft. wide dock and 325 ft. of sea wall, boathouse, separate man-camp apartment with kitchen and bath, Saltillo Spanish tile, and wood floors with knotty hemlock panelling throughout, 28 ft. X 30 ft. climate controlled work shop/garage with 12 ft. ceiling, 25 ft. X 25 ft. sunroom is located off living room and directly over the river. This 4,088 sq. Ft. retreat is climate controlled with 4 split HVAC systems and one main central system and is CCTV security system protected. Astor is located on the St. Johns River, one hour from Orlando, Daytona and Ormond Beach, with three International Airports within 1 1/2 hours. This gated retreat was renovated by the same team that restored “Lamb Manor Estate” in Tampa, Fl., which won the Wall Street Journal’s “2015 House of the Year” and also restored the Henry Ford and Thomas Edison Hunting Lodge in Lake Toxaway, N. C., both now listed on the National Registry of Historic Places. This waterfront estate in Central Fl is being offered with seller financing to a qualified buyer with flexible terms avoiding traditional bank fees and closing costs.
Financial Considerations
Price:
$649,000
HOA Fee:
N/A
Tax Amount:
$2073
Price per SqFt:
$158.76
Tax Legal Description:
ASTOR FOREST CAMPSITES LOT 13, BLK 91 *UNRECORDED PLAT SEE DEED FOR FULL PROPERTY DESCRIPTION ORB 5051 PG 1342
Exterior Features
Lot Size:
19800
Lot Features:
Conservation Area, In County, Irregular Lot, Level, Oversized Lot, Street Dead-End, Paved, Unincorporated
Waterfront:
Yes
Parking Spaces:
N/A
Parking:
Boat, Converted Garage, Covered, Driveway, Garage Door Opener, Garage Faces Side, Golf Cart Parking, Guest, Off Street, Oversized, Parking Pad, RV Garage, Tandem, Workshop in Garage
Roof:
Membrane, Shingle
Pool:
No
Pool Features:
N/A
Interior Features
Bedrooms:
4
Bathrooms:
3
Heating:
Central, Reverse Cycle
Cooling:
Central Air, Ductless
Appliances:
Dishwasher, Disposal, Dryer, Electric Water Heater, Exhaust Fan, Microwave, Range, Range Hood, Refrigerator, Tankless Water Heater, Washer
Furnished:
No
Floor:
Carpet, Reclaimed Wood, Tile, Wood
Levels:
One
Additional Features
Property Sub Type:
Single Family Residence
Style:
N/A
Year Built:
1979
Construction Type:
Stone, Frame, Wood Siding
Garage Spaces:
Yes
Covered Spaces:
N/A
Direction Faces:
North
Pets Allowed:
No
Special Condition:
None
Additional Features:
French Doors, Lighting, Other, Rain Gutters, Sliding Doors, Storage
Additional Features 2:
N/A
Map
- Address24120 MINK RD
Featured Properties