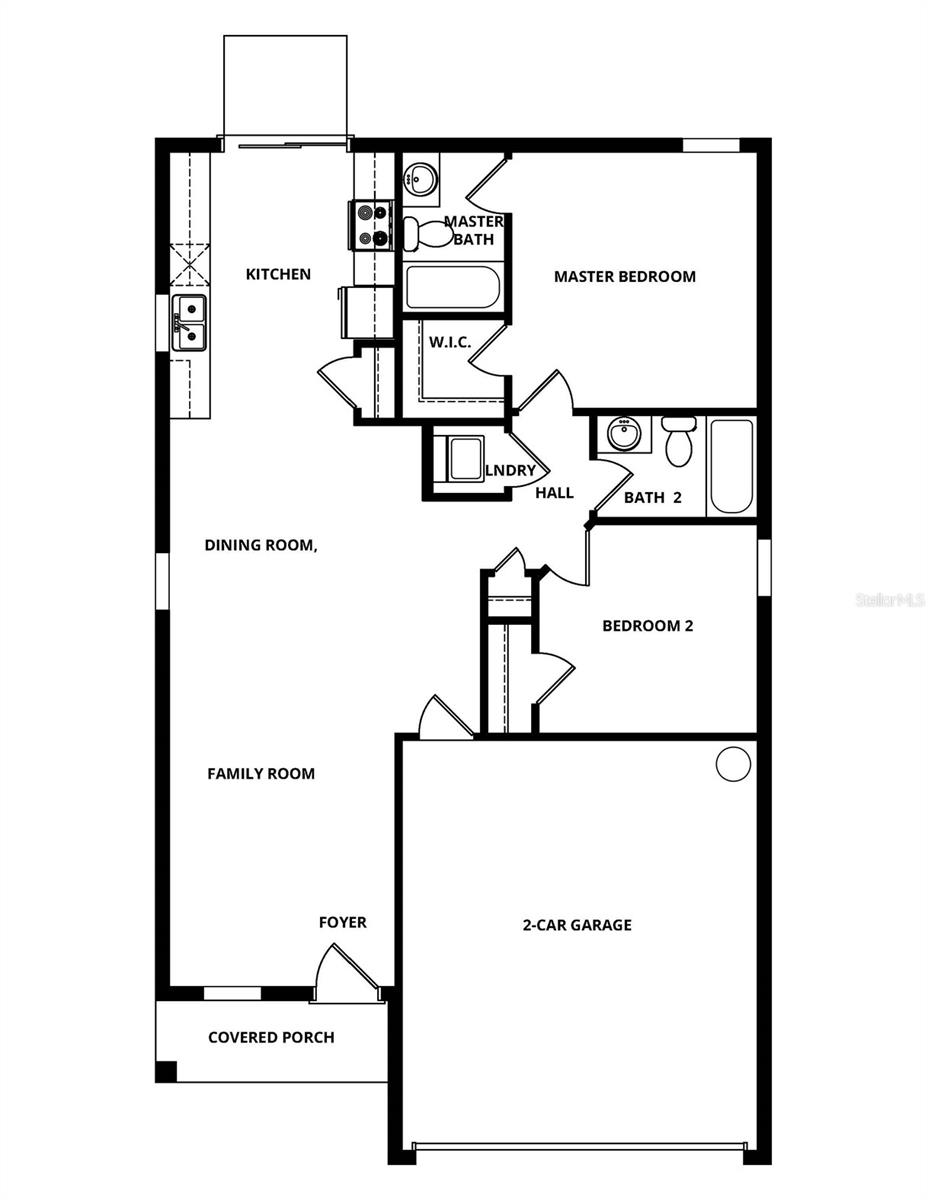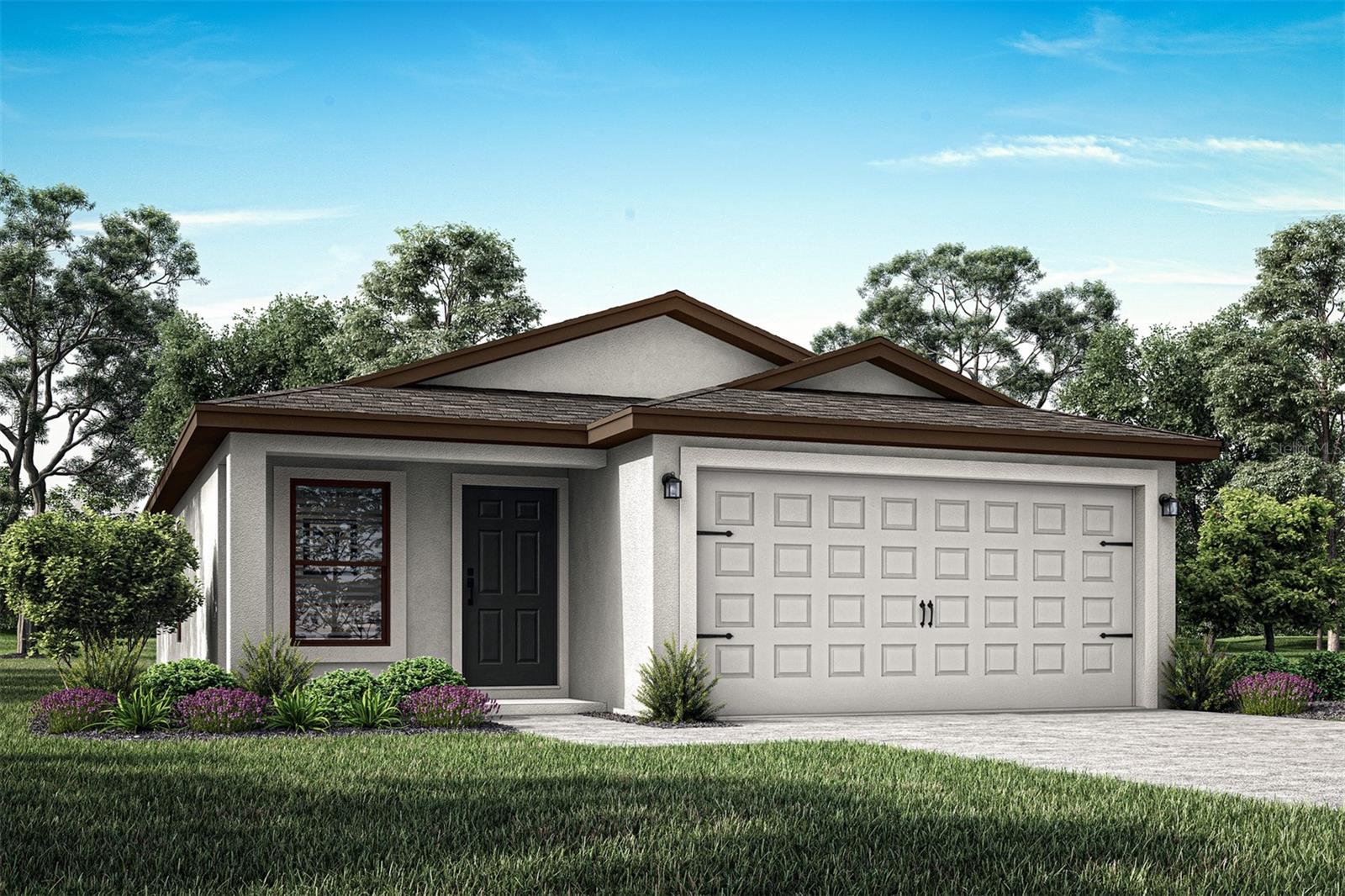

Active
13311 TULA LOOP
$282,900
Features:
Property Details
Remarks
Pre-Construction. To be built. Discover the Alafia model at Tula Parc, a home that brings together style, efficiency, and everyday comfort in a smartly designed 2-bedroom, 2-bathroom floor plan. Whether you’re a first-time buyer, downsizer, or simply looking for low-maintenance living, this home delivers the perfect balance of charm and functionality. Step inside to an open-concept design that makes entertaining and daily life effortless. The modern kitchen features granite countertops, stainless steel Whirlpool® appliances, 36” wood cabinets with crown molding, and a walk-in pantry—all thoughtfully arranged for convenience. With USB outlets, LED flush-mount Energy Star® lighting, a programmable thermostat, and double-pane windows, every detail works to save energy and elevate your lifestyle. The spacious master retreat feels like a private getaway, complete with a soaking tub, dual shower, large vanity, and oversized walk-in closet. A hallway linen closet, dedicated laundry room, and two-car garage add to the functionality of the home. Outside, enjoy professional front yard landscaping and a welcoming covered porch, perfect for sipping coffee or greeting neighbors. Living in Tula Parc means you’ll have access to a community gazebo and playground, plus quick access to Little Lake Harris and the Chain of Lakes for boating, fishing, and kayaking. Surrounded by nature parks and just a short drive to Orlando’s world-class shopping, dining, and entertainment, this location has something for everyone. The Alafia model makes it easy to love where you live—don’t miss out on this charming home in one of Astatula’s most scenic communities!
Financial Considerations
Price:
$282,900
HOA Fee:
95
Tax Amount:
$1003.83
Price per SqFt:
$274.13
Tax Legal Description:
TULA PARC - PHASE 1 PB 85 PG 47-55 LOT 82
Exterior Features
Lot Size:
5051
Lot Features:
N/A
Waterfront:
No
Parking Spaces:
N/A
Parking:
Driveway, Garage Door Opener
Roof:
Shingle
Pool:
No
Pool Features:
N/A
Interior Features
Bedrooms:
2
Bathrooms:
2
Heating:
Electric, Heat Pump
Cooling:
Central Air
Appliances:
Dishwasher, Disposal, Electric Water Heater, Exhaust Fan, Ice Maker, Microwave, Range, Refrigerator
Furnished:
No
Floor:
Carpet, Luxury Vinyl
Levels:
One
Additional Features
Property Sub Type:
Single Family Residence
Style:
N/A
Year Built:
2026
Construction Type:
Block, Stucco
Garage Spaces:
Yes
Covered Spaces:
N/A
Direction Faces:
West
Pets Allowed:
Yes
Special Condition:
None
Additional Features:
Lighting, Sidewalk, Sliding Doors
Additional Features 2:
N/A
Map
- Address13311 TULA LOOP
Featured Properties