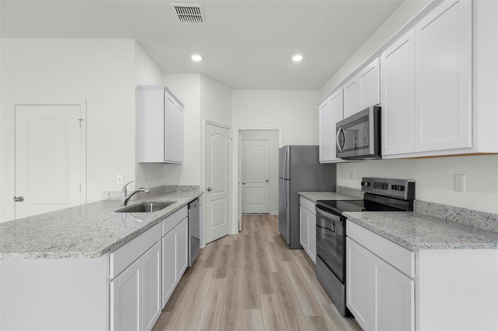
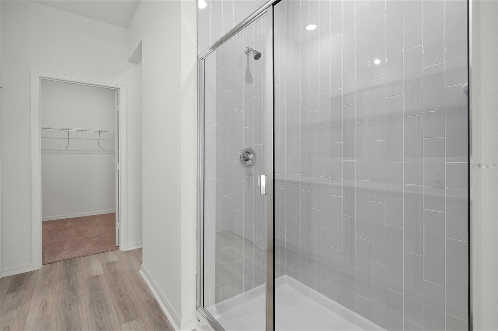
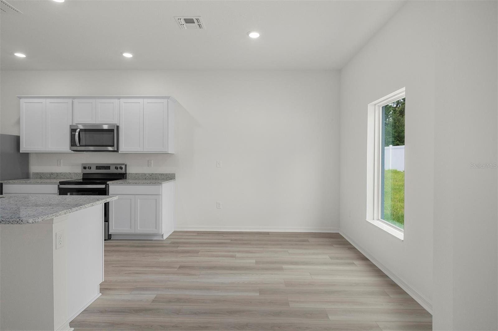
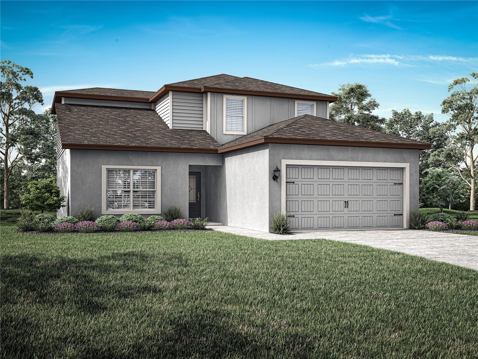
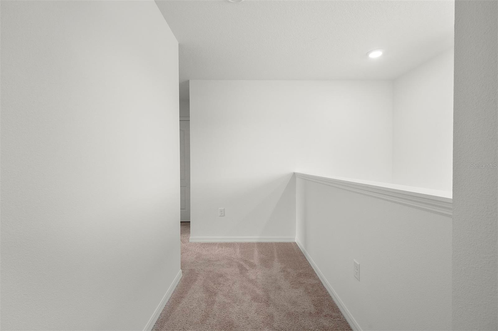
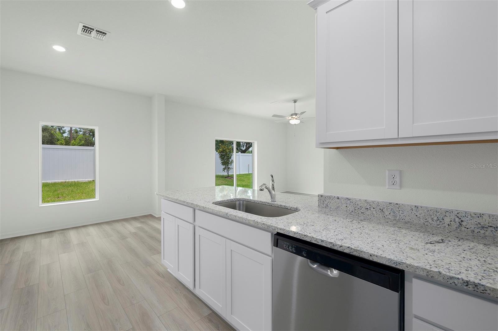
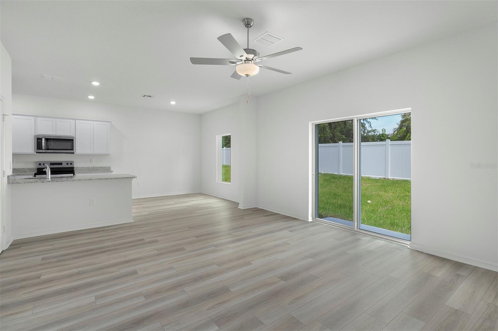
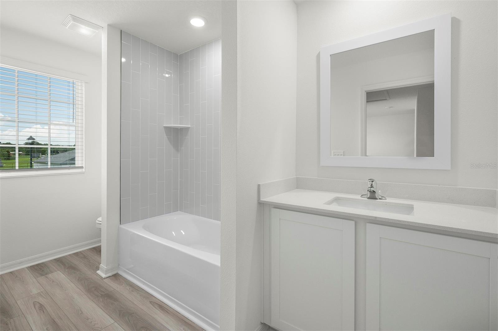
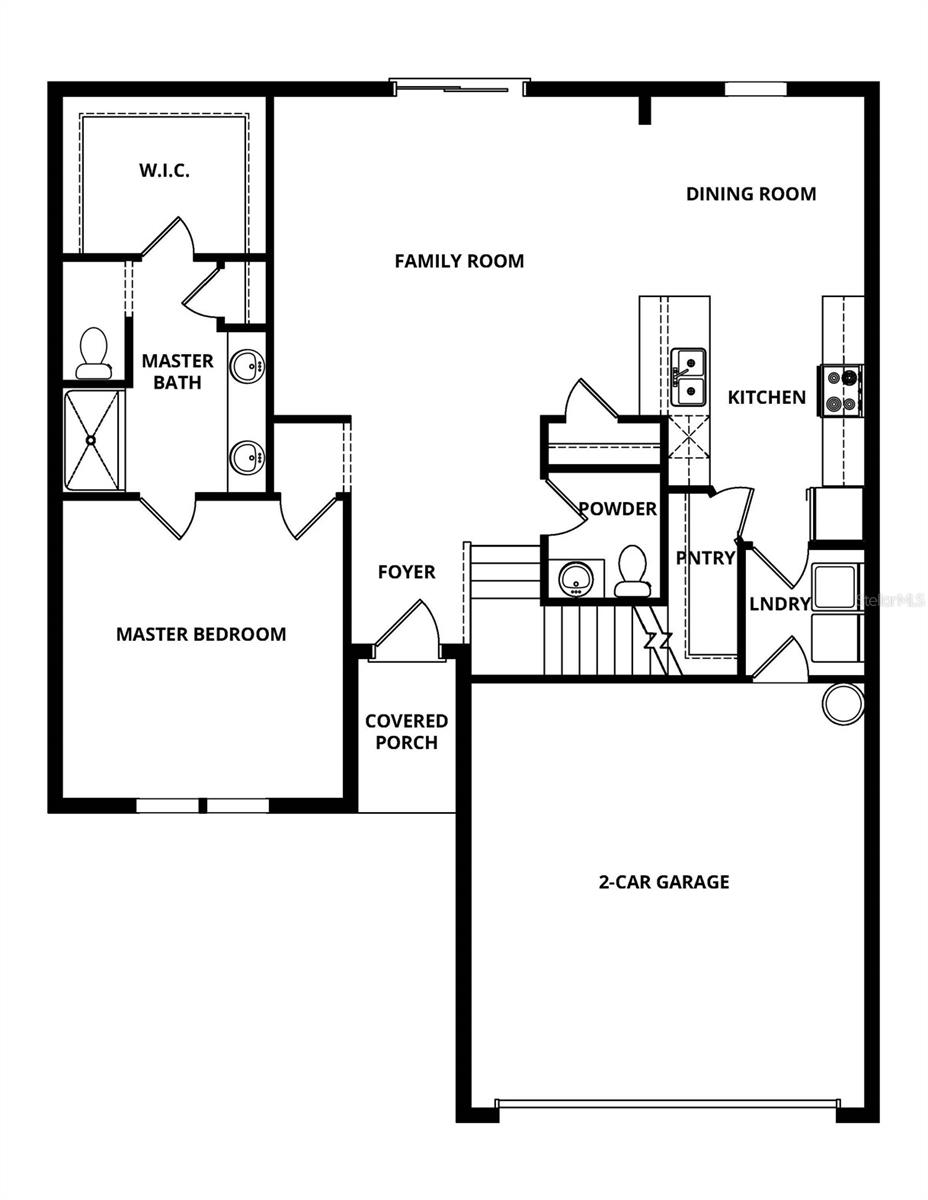
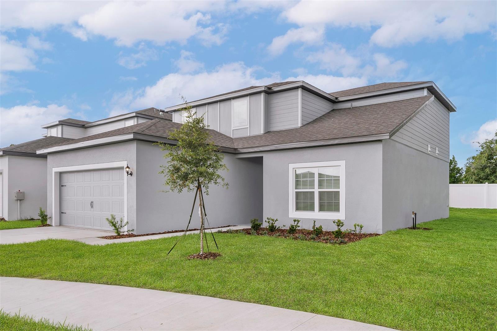
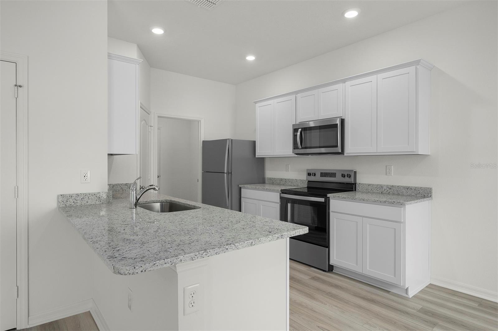
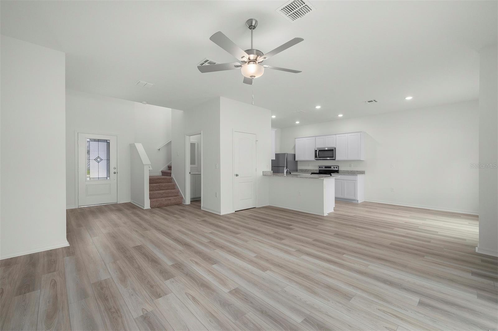
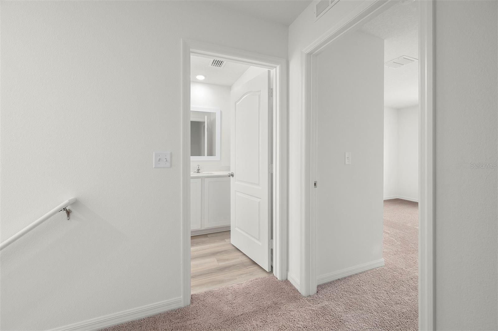
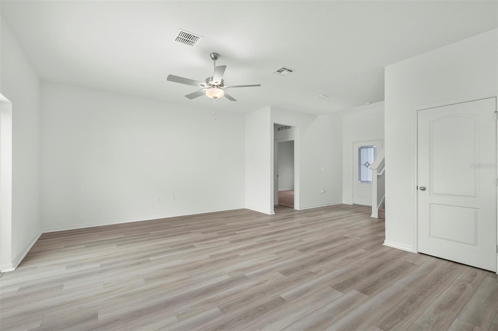
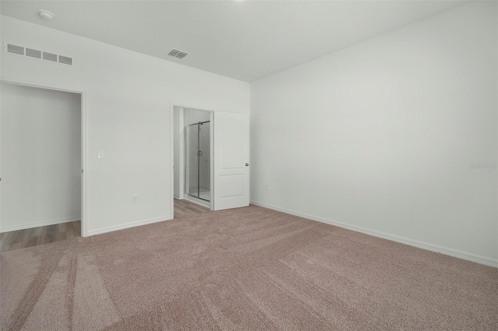
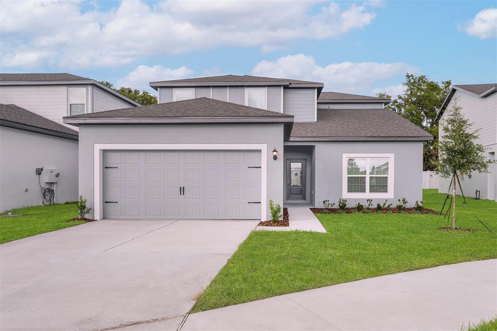
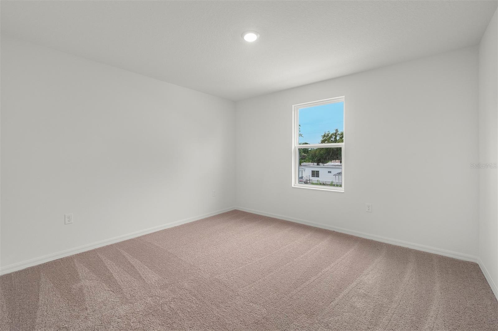
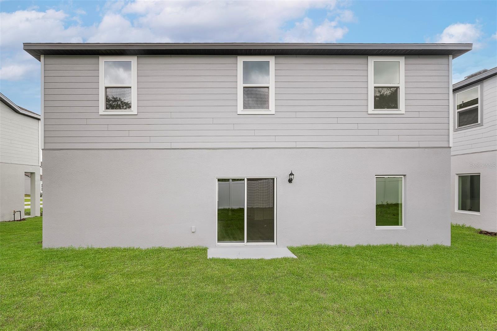
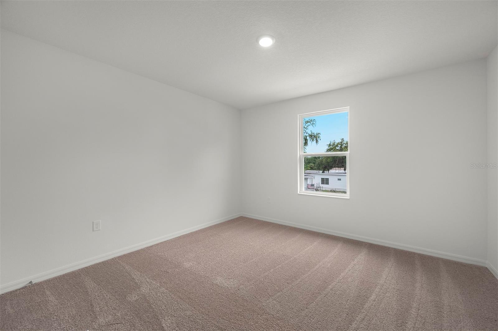
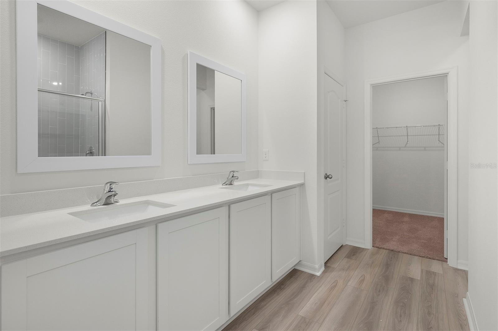
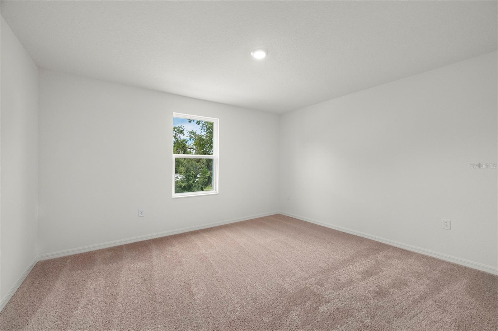
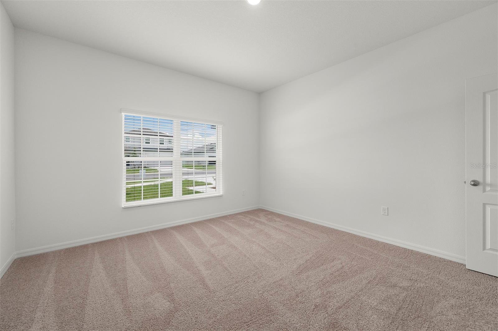
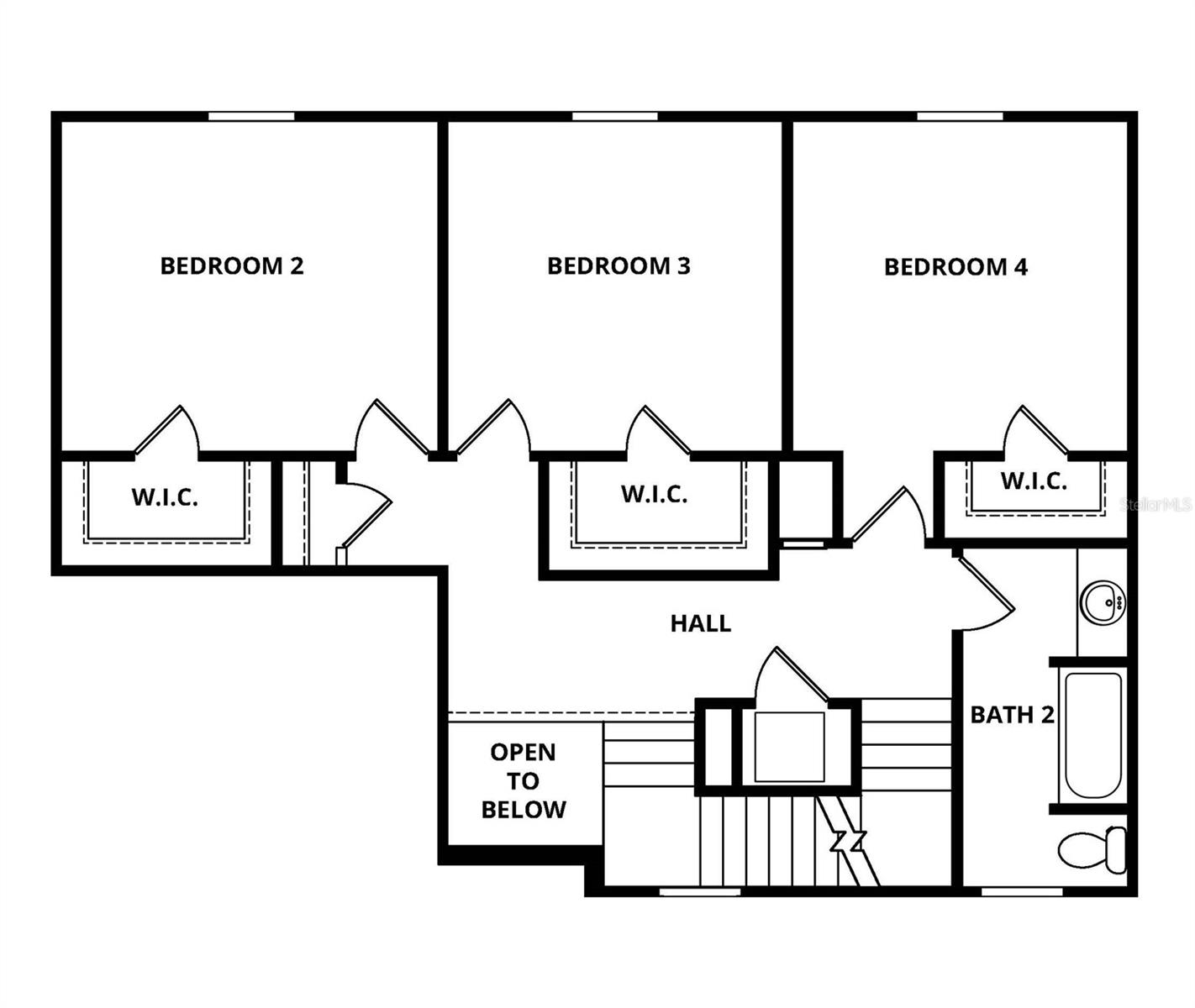
Active
13275 TULA LOOP
$388,900
Features:
Property Details
Remarks
Under Construction. Reduce Price! Private Corner-Lot! Welcome to the Parc model in the vibrant Tula Parc community of Astatula, FL! This spacious two-story retreat offers 4 generously sized bedrooms and 2.5 bathrooms, all designed with comfort and functionality in mind. Every bedroom features its own walk-in closet, offering abundant storage throughout the home. The open-concept layout creates a seamless flow between the kitchen, dining area, and living room, perfect for entertaining and everyday living. The chef-inspired kitchen is loaded with upgrades, including brand-new Whirlpool® appliances, granite countertops, a large closet pantry, and 36” upper wood cabinets with crown molding. Additional features include Moen® faucets, LED flush-mount Energy Star® lighting, and a programmable thermostat. The private master retreat is a relaxing sanctuary with a spacious en-suite bathroom featuring dual sinks and a walk-in closet. Designer touches throughout the home include coach lighting, double-pane Low-E vinyl windows, and a Wi-Fi-enabled garage door opener. Sitting on a corner lot, this home also showcases mature landscaping and plenty of natural light. As part of the Tula Parc community, residents enjoy access to a community gazebo and playground, and are just minutes from the Chain of Lakes and Little Lake Harris, offering endless options for boating, kayaking, and fishing. This Parc model is truly a perfect blend of style, space, and location—schedule your tour today!
Financial Considerations
Price:
$388,900
HOA Fee:
95
Tax Amount:
$5472
Price per SqFt:
$188.88
Tax Legal Description:
TULA PARC - PHASE 1 PB 85 PG 47-55 LOT 73
Exterior Features
Lot Size:
5799
Lot Features:
Corner Lot
Waterfront:
No
Parking Spaces:
N/A
Parking:
Driveway, Garage Door Opener
Roof:
Shingle
Pool:
No
Pool Features:
N/A
Interior Features
Bedrooms:
4
Bathrooms:
3
Heating:
Electric, Heat Pump
Cooling:
Central Air
Appliances:
Dishwasher, Disposal, Electric Water Heater, Exhaust Fan, Ice Maker, Microwave, Range, Refrigerator
Furnished:
No
Floor:
Carpet, Luxury Vinyl
Levels:
Two
Additional Features
Property Sub Type:
Single Family Residence
Style:
N/A
Year Built:
2026
Construction Type:
Block, Stucco
Garage Spaces:
Yes
Covered Spaces:
N/A
Direction Faces:
East
Pets Allowed:
Yes
Special Condition:
None
Additional Features:
Lighting, Sidewalk, Sliding Doors
Additional Features 2:
N/A
Map
- Address13275 TULA LOOP
Featured Properties