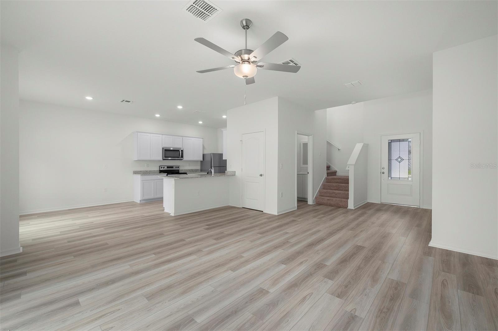
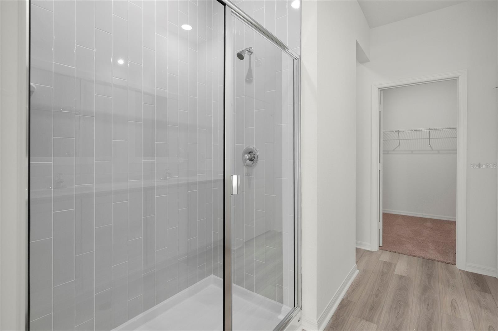
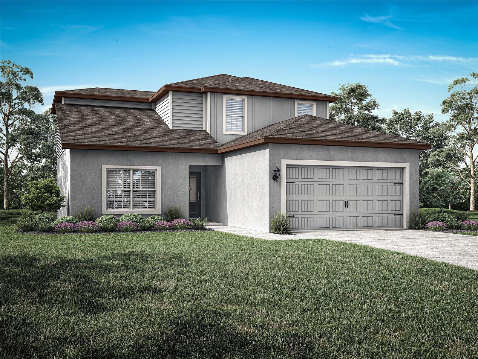
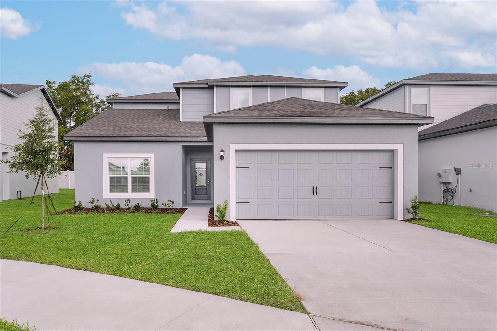
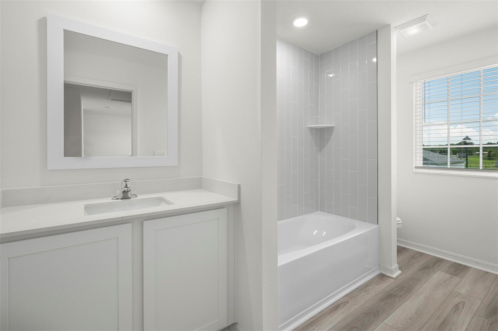
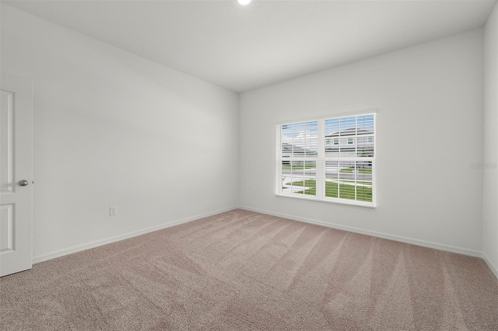
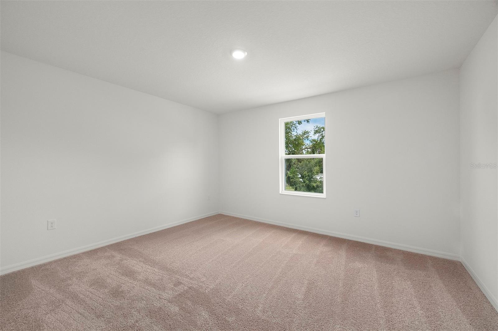
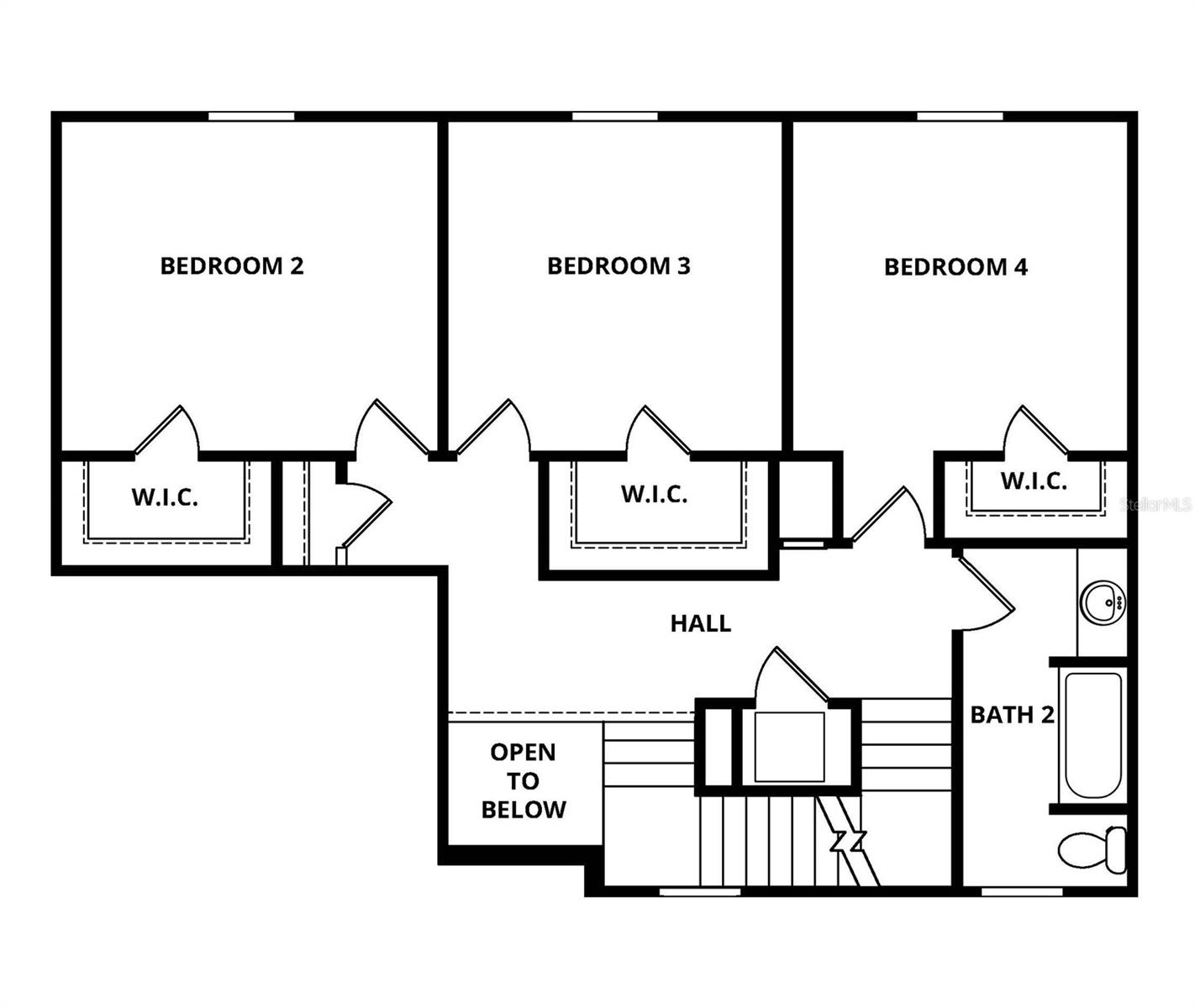
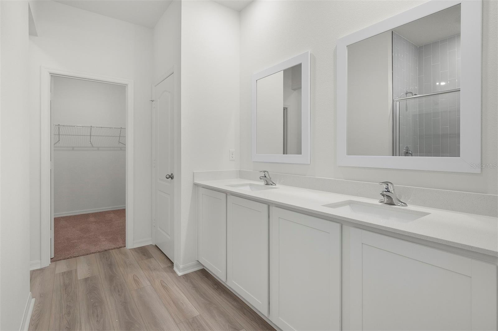
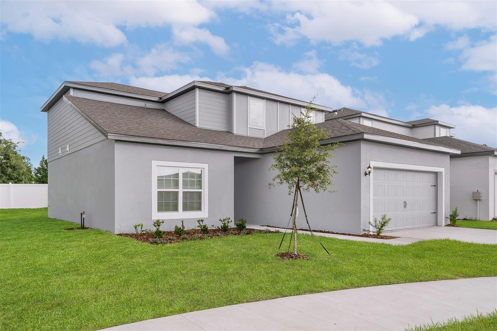
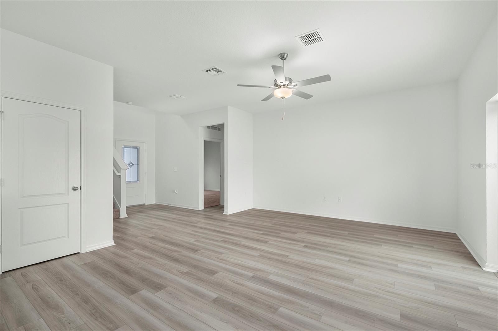
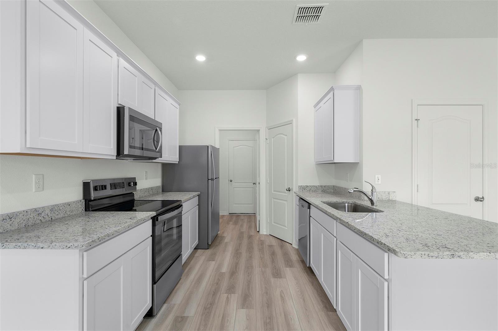
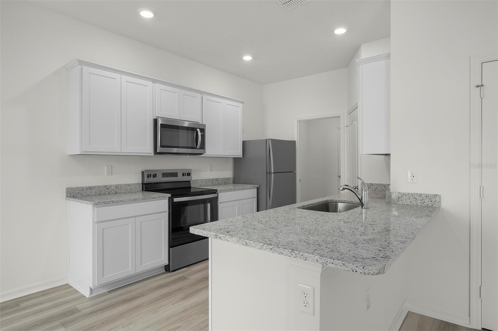
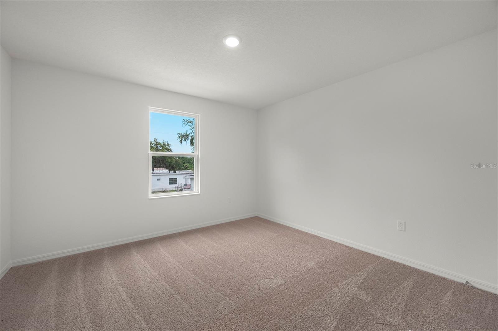
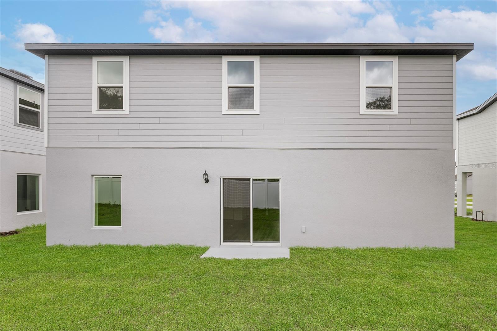
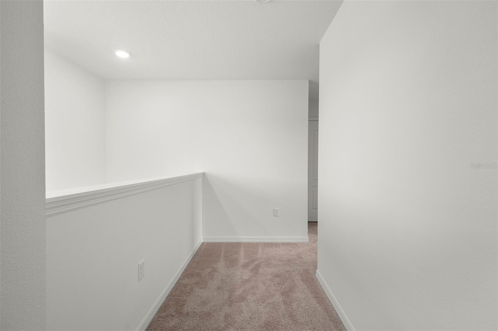
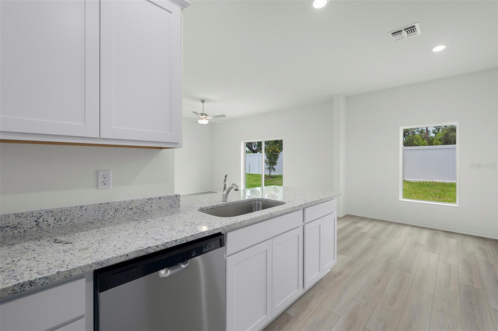
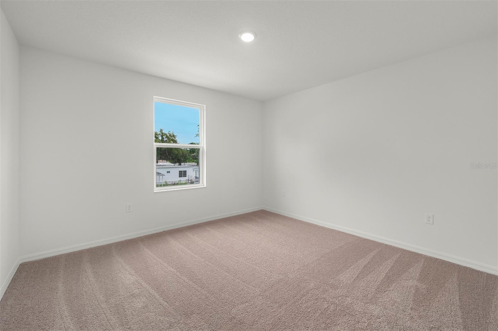
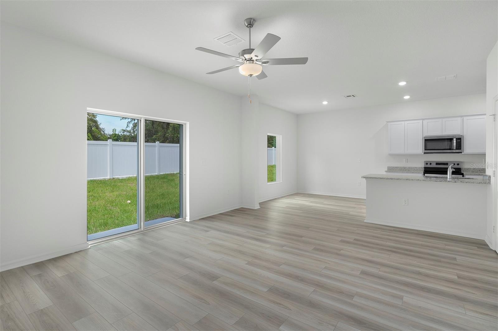
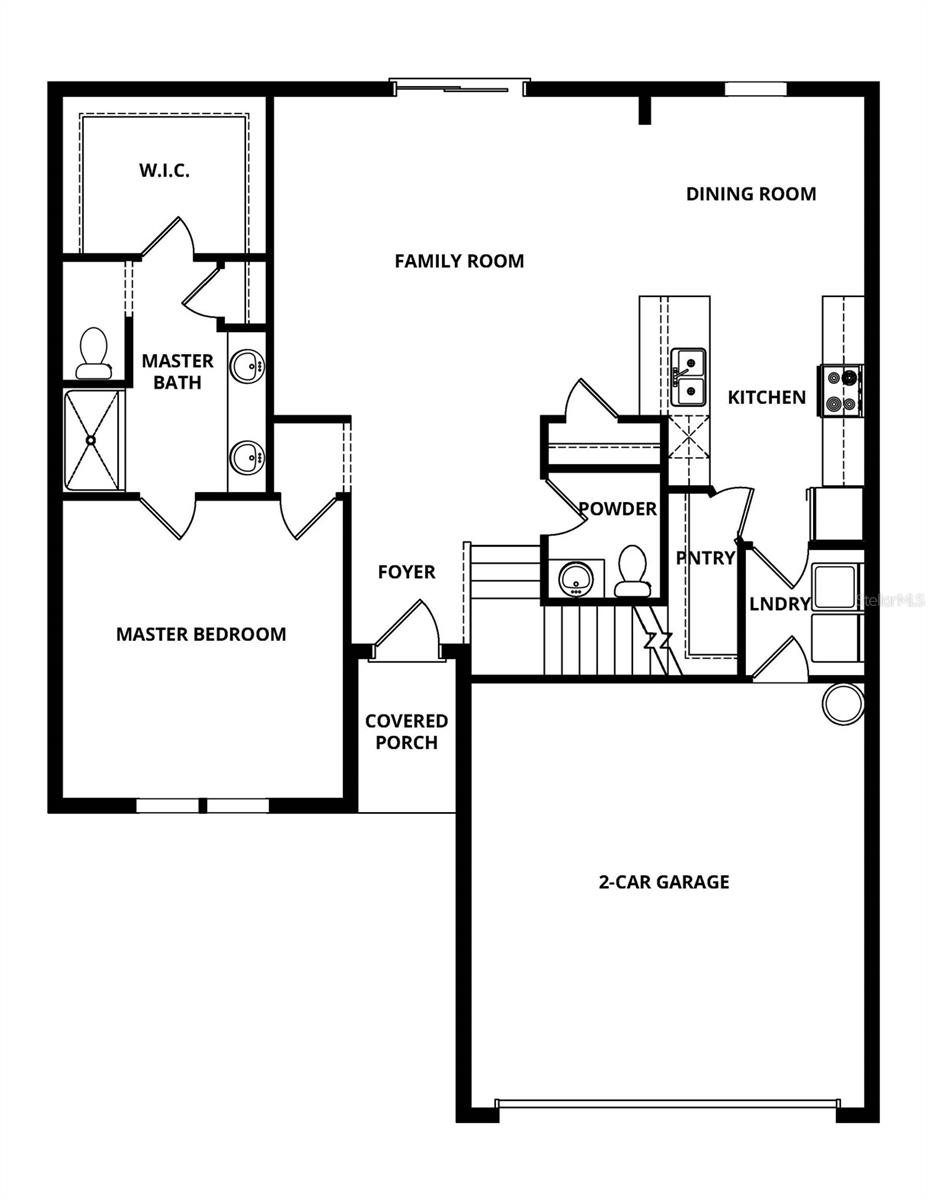
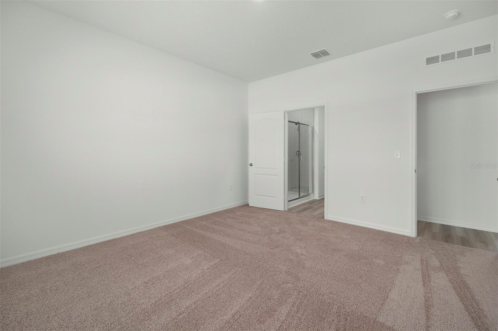
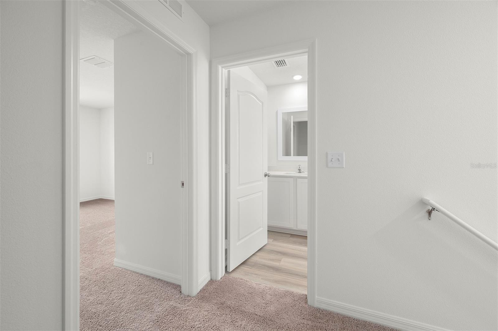
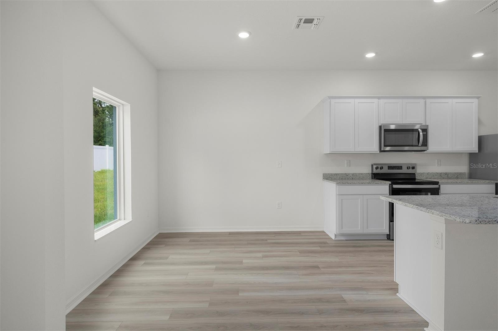
Active
13272 TULA LOOP
$388,900
Features:
Property Details
Remarks
NOW AT A REDUCED PRICE! Our Summer Sales Event is here! Introducing the Parc floor plan in the tranquil Tula Parc community of Astatula. This stunning two-story home offers 4 bedrooms and 2.5 bathrooms, each bedroom featuring its own walk-in closet, providing ample storage for families and guests. The chef-ready kitchen is a culinary delight, seamlessly flowing into the open-concept family and dining areas—ideal for entertaining and creating lasting memories. The Parc floor plan was designed to surpass all expectations with impressive upgrades included at no extra cost to you. This home includes a modern take on additional style and convenience. An array of energy-efficient Whirlpool®appliances, including the refrigerator, stunning granite countertops, 36” upper-wood cabinets with crown molding, Moen® faucets and LED flush mount ENERGY STAR kitchen lights are just a few of the remarkable upgrades that complete the kitchen. In addition, programmable thermostats, designer coach lighting, double-pane Low-E vinyl windows and a WiFi-enabled garage door opener give the home features and finishes today’s homebuyers are looking for. A covered front porch welcomes you, while the covered back patio offers a serene retreat for outdoor relaxation. The private master suite includes a massive walk-in closet and a well-appointed en-suite bathroom. Enhanced with lush front yard landscaping, this home exudes curb appeal. Nestled near Little Lake Harris, Tula Parc provides residents with opportunities for boating, fishing, hiking, and golfing, all within a serene natural setting. Don’t miss the chance to make this exceptional home yours!
Financial Considerations
Price:
$388,900
HOA Fee:
95
Tax Amount:
$5472
Price per SqFt:
$188.88
Tax Legal Description:
TULA PARC - PHASE 1 PB 85 PG 47-55 LOT 126
Exterior Features
Lot Size:
5799
Lot Features:
Corner Lot
Waterfront:
No
Parking Spaces:
N/A
Parking:
Driveway, Garage Door Opener
Roof:
Shingle
Pool:
No
Pool Features:
N/A
Interior Features
Bedrooms:
4
Bathrooms:
3
Heating:
Electric, Heat Pump
Cooling:
Central Air
Appliances:
Dishwasher, Disposal, Electric Water Heater, Exhaust Fan, Ice Maker, Microwave, Range, Refrigerator
Furnished:
No
Floor:
Carpet, Luxury Vinyl
Levels:
Two
Additional Features
Property Sub Type:
Single Family Residence
Style:
N/A
Year Built:
2025
Construction Type:
Block, Stucco
Garage Spaces:
Yes
Covered Spaces:
N/A
Direction Faces:
Northwest
Pets Allowed:
Yes
Special Condition:
None
Additional Features:
Lighting, Sidewalk, Sliding Doors
Additional Features 2:
N/A
Map
- Address13272 TULA LOOP
Featured Properties