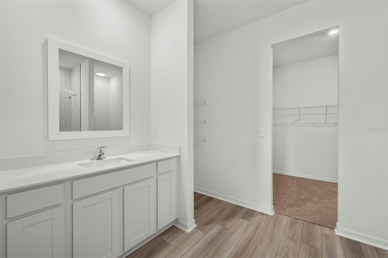
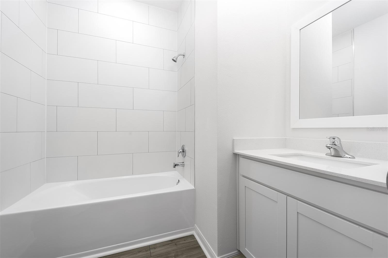
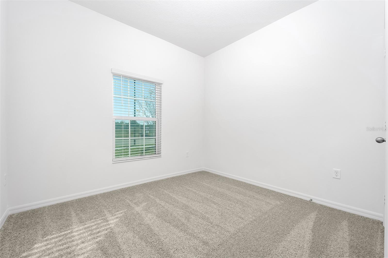
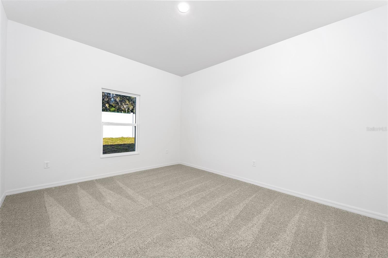
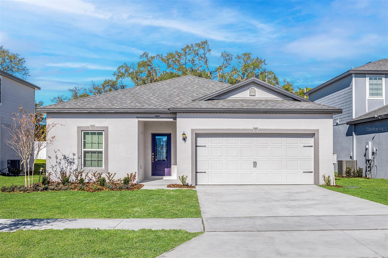
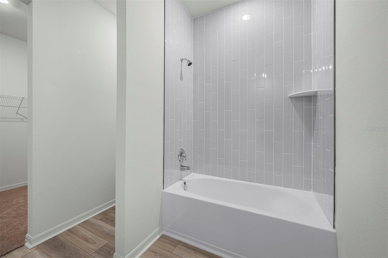
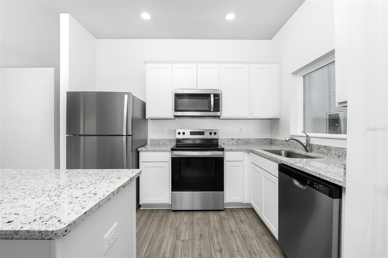
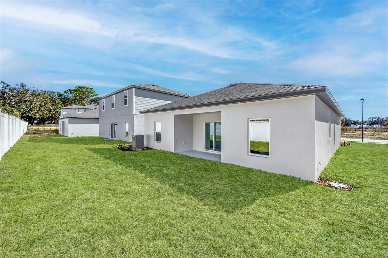
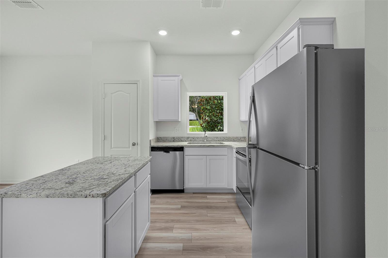
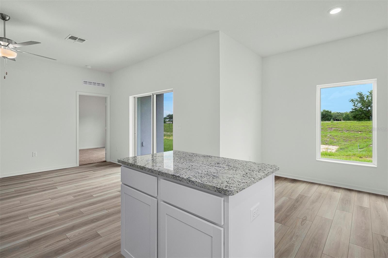
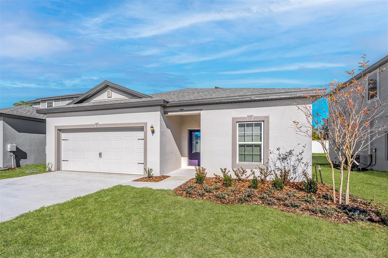
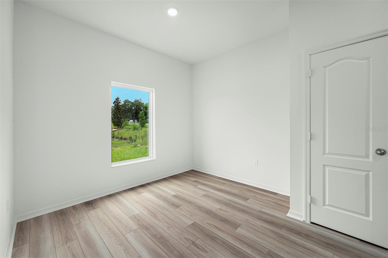
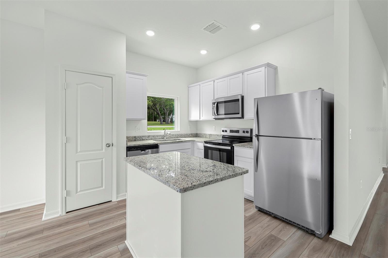
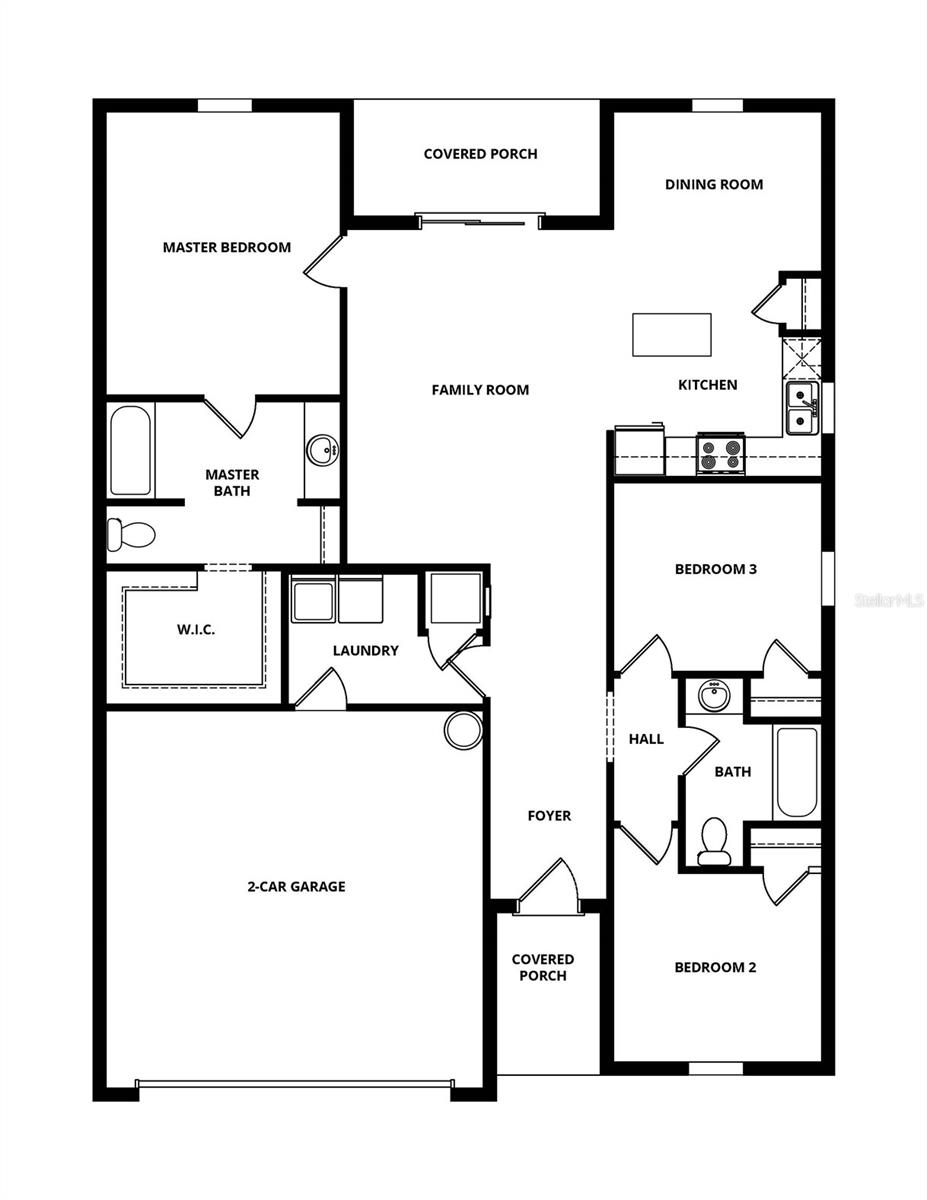
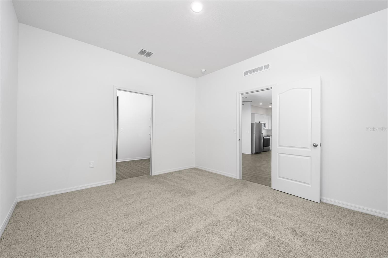
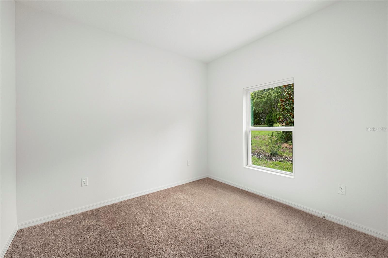
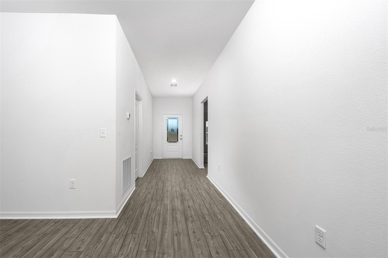
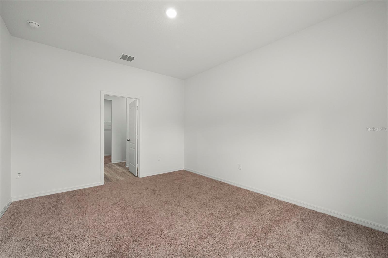
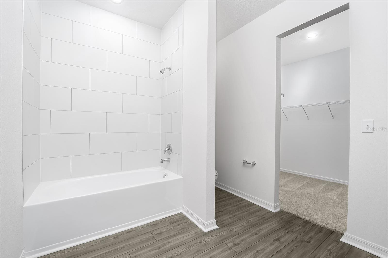
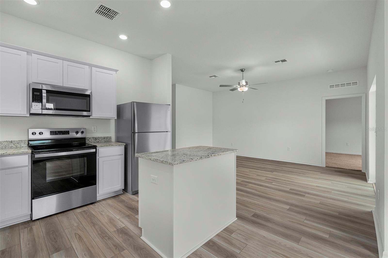
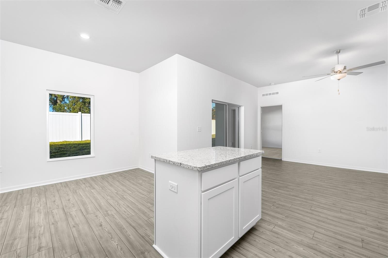
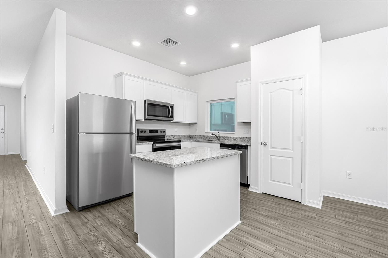
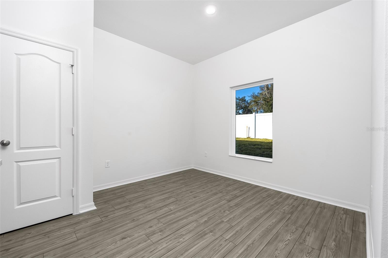
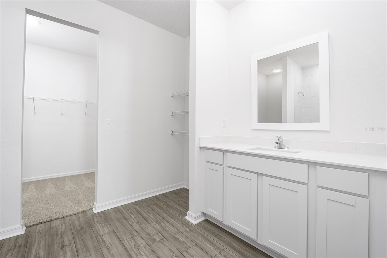
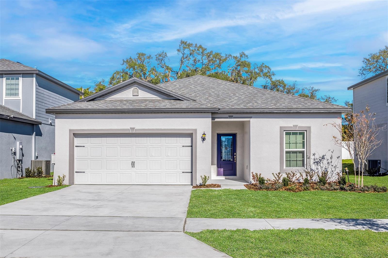

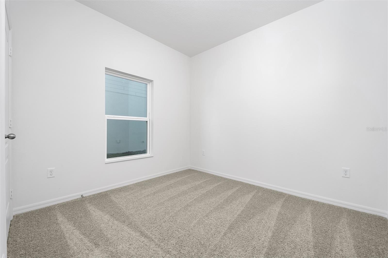
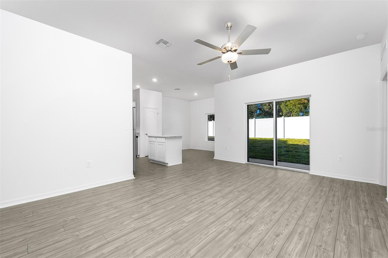
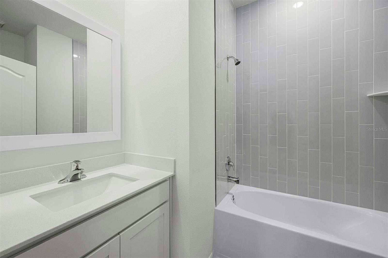
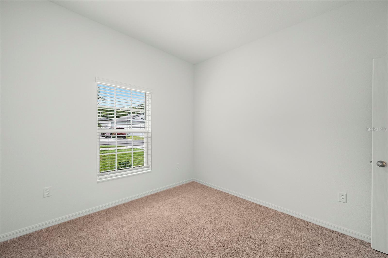
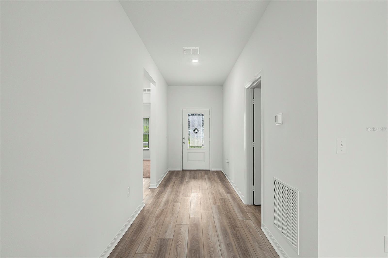
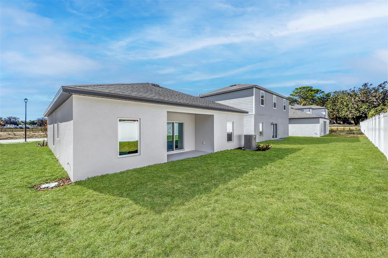
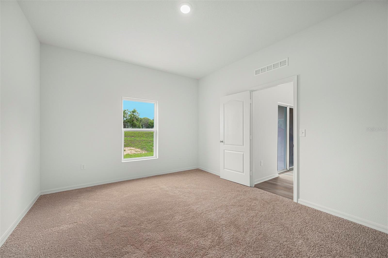
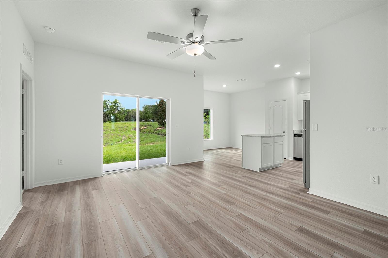
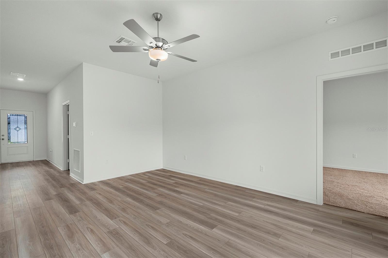
Active
13283 TULA LOOP
$323,900
Features:
Property Details
Remarks
Welcome to the Amalie model in the charming brand-new Tula Parc community of Astatula! This thoughtfully designed 3-bedroom, 2-bathroom home offers a smart layout that provides both privacy and convenience for families and guests alike. At the front of the home, two spacious bedrooms are situated around a full bathroom, creating an ideal space for visitors or family members. A separate laundry room, directly connected to the oversized two-car garage, adds practicality and storage. The heart of the home is the expansive family room, perfect for gathering and entertaining. The kitchen is a chef’s delight, featuring modern appliances, granite countertops, and plenty of cabinetry. A separate dining area offers the perfect setting for meals and celebrations. The private master suite, tucked away at the rear of the home, features a large window that welcomes natural light, a generous walk-in closet, and an en-suite bathroom with ample vanity space and additional shelving for organization. Outside, enjoy the benefits of living in Tula Parc, with access to a community gazebo and playground. Plus, the home is just minutes from Little Lake Harris, offering opportunities for boating, fishing, and kayaking. Nature lovers will also appreciate the nearby parks, golf courses, and scenic outdoor spaces, while Orlando’s top attractions, shopping, and dining are just a short drive away. Don’t miss the opportunity to make this beautiful Amalie model your new home—schedule a tour today!
Financial Considerations
Price:
$323,900
HOA Fee:
95
Tax Amount:
$992.64
Price per SqFt:
$231.19
Tax Legal Description:
TULA PARC - PHASE 1 PB 85 PG 47-55 LOT 75
Exterior Features
Lot Size:
5000
Lot Features:
Corner Lot
Waterfront:
No
Parking Spaces:
N/A
Parking:
Driveway, Garage Door Opener
Roof:
Shingle
Pool:
No
Pool Features:
N/A
Interior Features
Bedrooms:
3
Bathrooms:
2
Heating:
Electric, Heat Pump
Cooling:
Central Air
Appliances:
Dishwasher, Disposal, Electric Water Heater, Exhaust Fan, Ice Maker, Microwave, Range, Refrigerator
Furnished:
No
Floor:
Carpet, Luxury Vinyl
Levels:
One
Additional Features
Property Sub Type:
Single Family Residence
Style:
N/A
Year Built:
2025
Construction Type:
Block, Stucco
Garage Spaces:
Yes
Covered Spaces:
N/A
Direction Faces:
North
Pets Allowed:
Yes
Special Condition:
None
Additional Features:
Lighting, Sidewalk, Sliding Doors
Additional Features 2:
N/A
Map
- Address13283 TULA LOOP
Featured Properties