
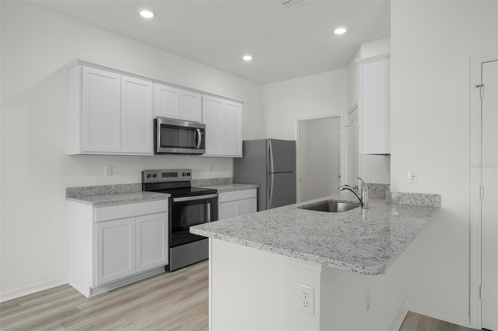
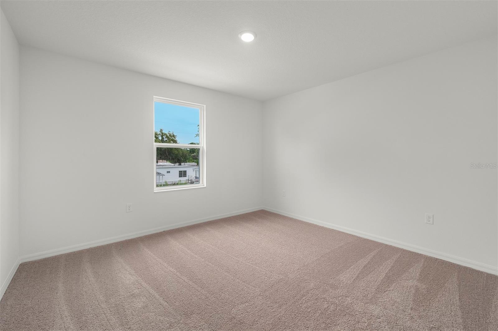

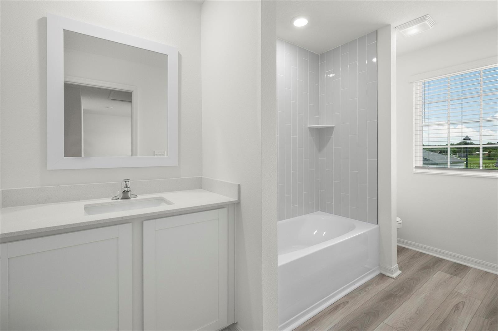


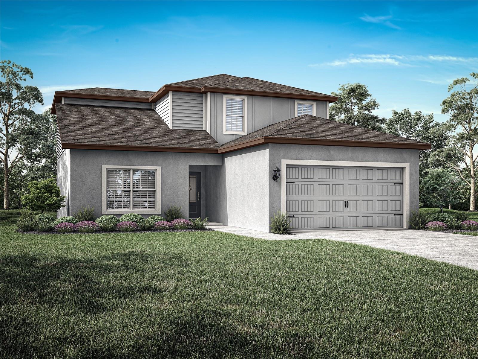


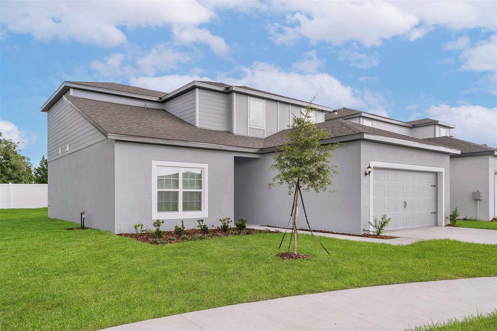



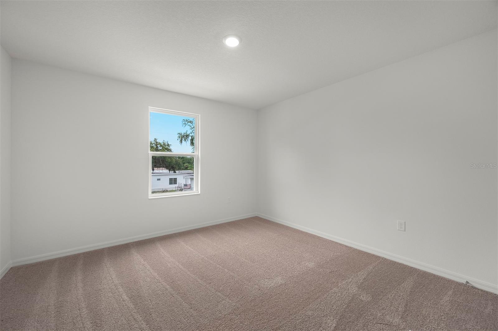



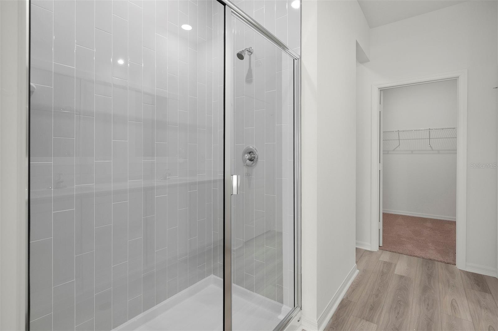
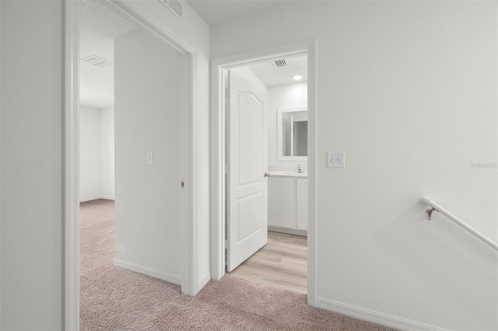
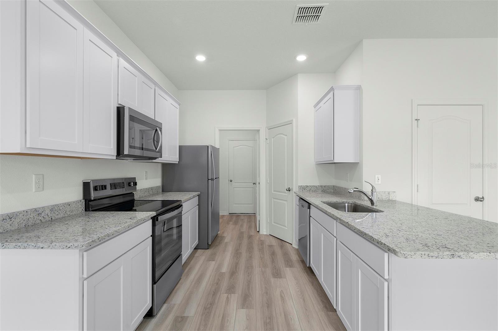
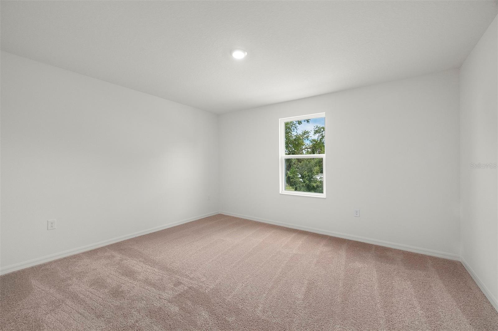
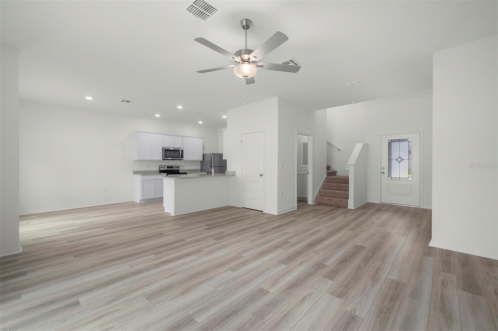
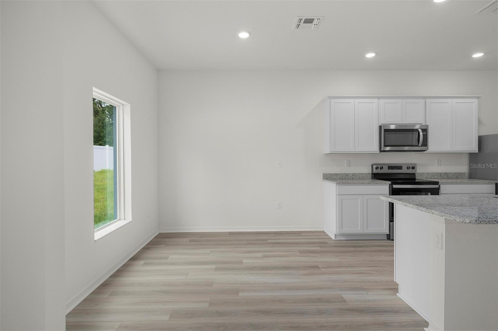
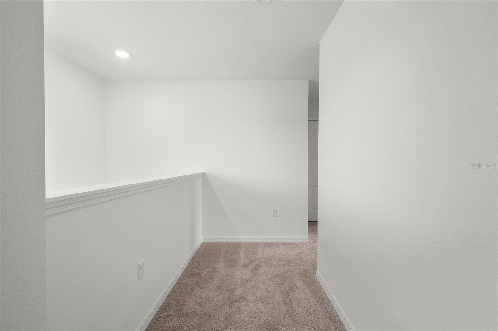
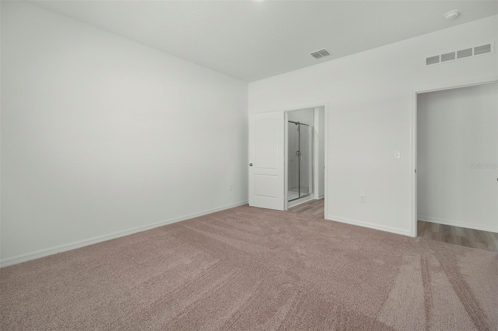

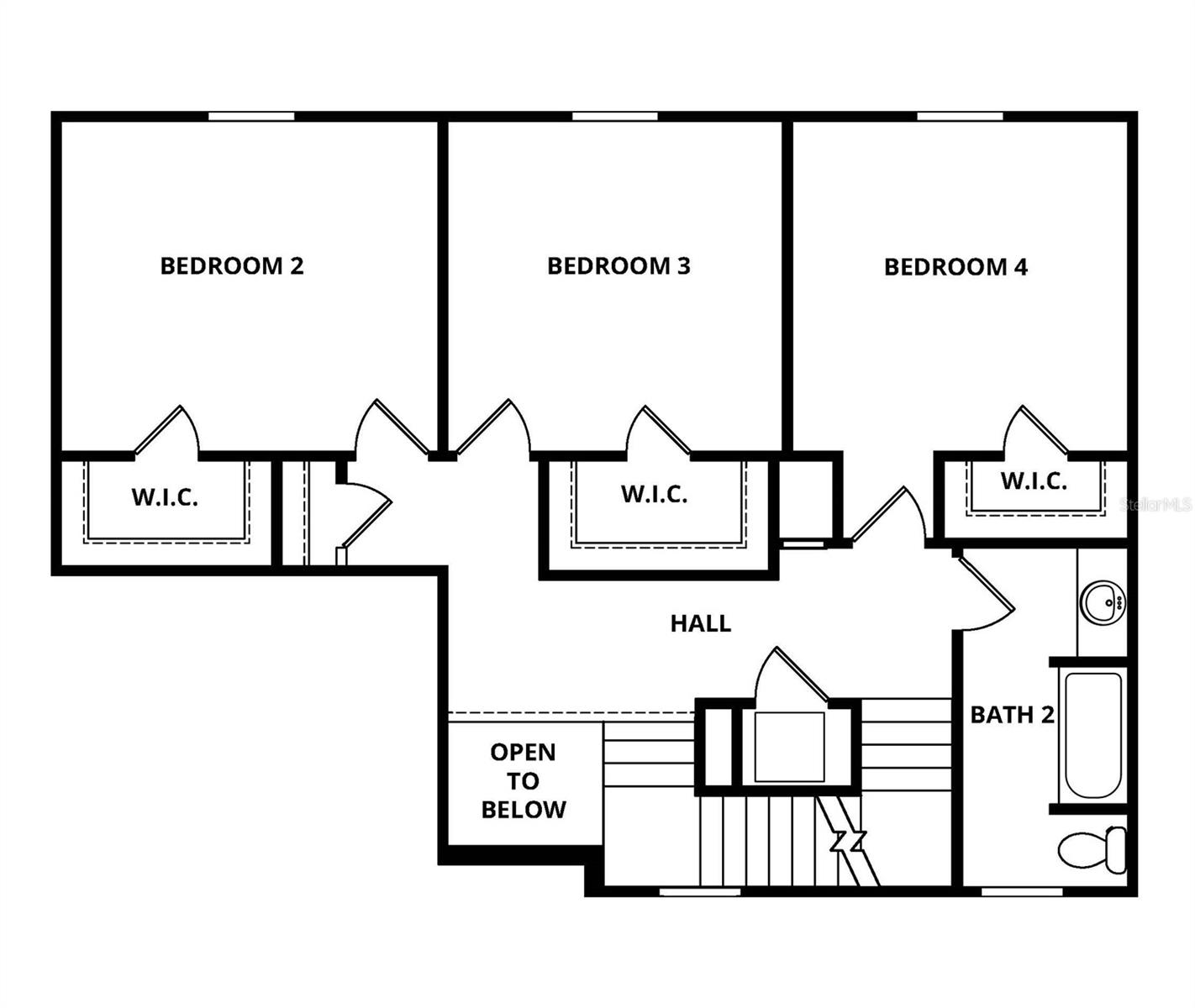



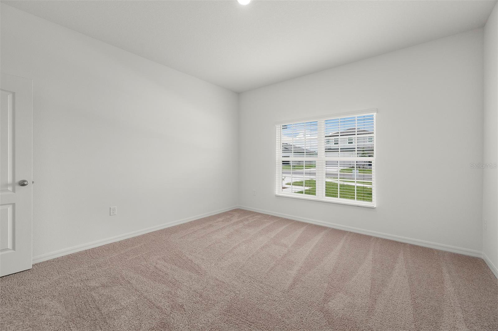

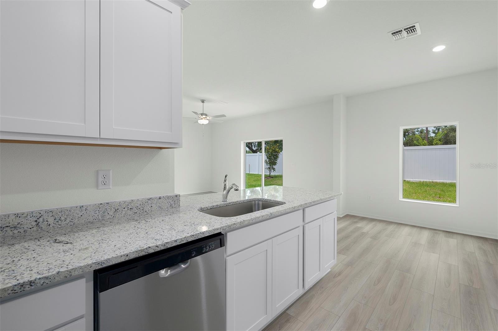

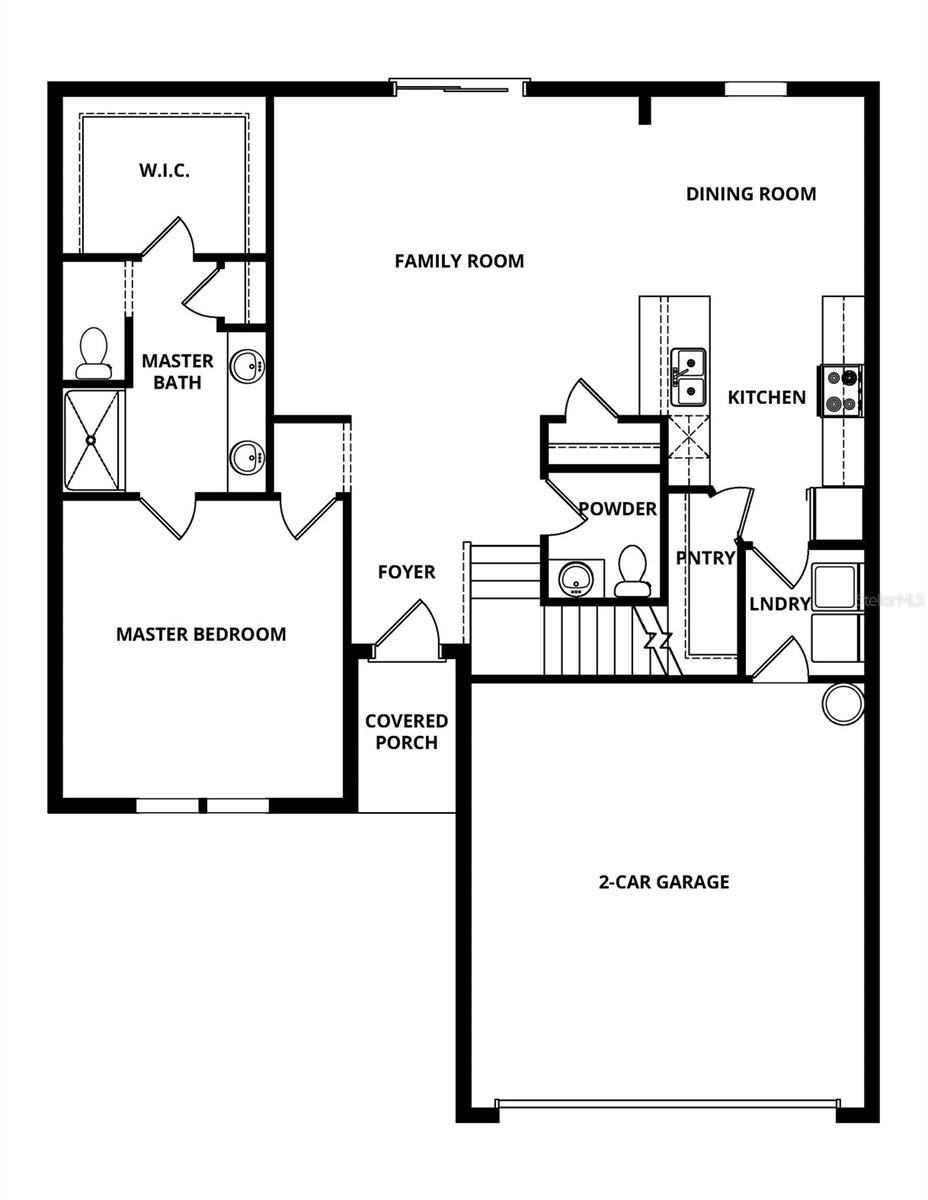
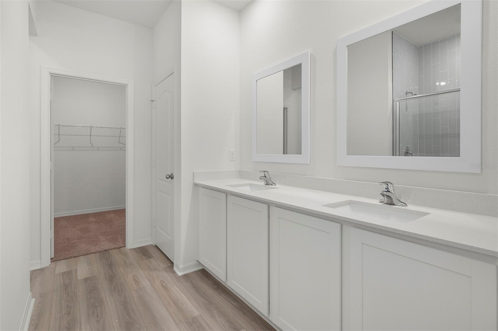


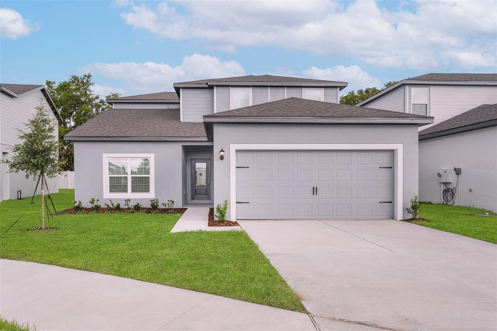

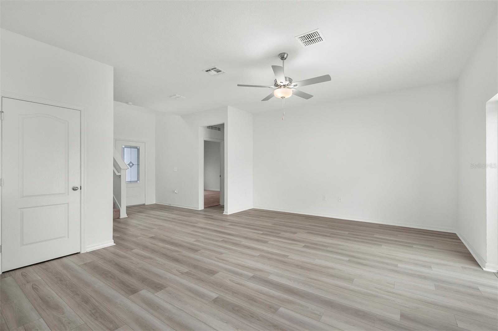
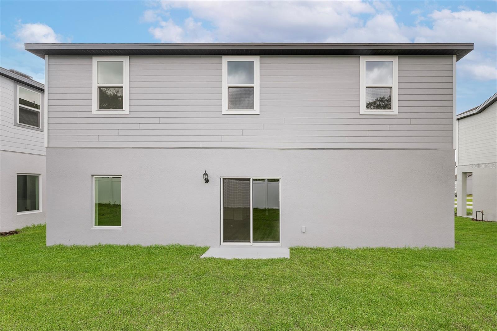


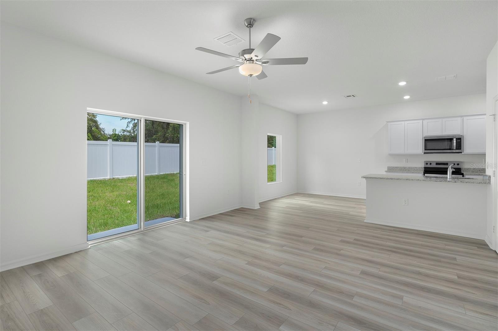
Active
13462 LEAPING WATER WAY
$388,900
Features:
Property Details
Remarks
Reduced Pricing! Stunning 4-Bedroom Parc Floor Plan in Tula Parc – Style, Space & Upgrades Included! Welcome to the Parc model, a beautifully crafted 4-bedroom, 2.5-bathroom two-story home located in the desirable Tula Parc community. From the moment you arrive, the lush, professionally landscaped front yard and covered entryway invite you into a thoughtfully designed home filled with comfort, style, and incredible included upgrades. Step inside to discover a spacious open layout, highlighted by a large family room that flows seamlessly into the chef-ready kitchen. The kitchen is equipped with energy-efficient Whirlpool stainless steel appliances, beautiful granite countertops, 36-inch upper wood cabinets with crown molding, Moen faucets, and LED flush-mount Energy Star lighting. A Wi-Fi-enabled garage door opener and programmable thermostats provide convenience and modern efficiency. Each of the four spacious bedrooms features its own walk-in closet, offering plenty of storage for the whole family. The secluded master suite is a true retreat, featuring a luxurious en-suite bath and a massive walk-in closet designed for privacy and relaxation. A powder room on the main floor adds functionality for guests, while the entire home showcases high-end finishes and an attention to detail throughout. Additional upgrades include double-pane low-E vinyl windows, designer coach lighting, and more—all included at no extra cost. This home is designed to support your lifestyle for years to come, blending elegance and efficiency in every corner. Located in the peaceful and family-friendly Tula Parc community, residents enjoy proximity to Little Lake Harris, offering easy access to outdoor recreation such as boating, fishing, and kayaking. The neighborhood is conveniently close to local schools, parks, and shopping, while still offering the serenity of a quiet, suburban setting. Don’t miss your chance to own this upgraded, move-in-ready home in one of the area’s most desirable communities—schedule your private tour of the Parc model today!
Financial Considerations
Price:
$388,900
HOA Fee:
95
Tax Amount:
$343.39
Price per SqFt:
$188.88
Tax Legal Description:
TULA PARC - PHASE 1 PB 85 PG 47-55 LOT 15
Exterior Features
Lot Size:
5000
Lot Features:
N/A
Waterfront:
No
Parking Spaces:
N/A
Parking:
Driveway, Garage Door Opener
Roof:
Shingle
Pool:
No
Pool Features:
N/A
Interior Features
Bedrooms:
4
Bathrooms:
3
Heating:
Electric, Heat Pump
Cooling:
Central Air
Appliances:
Dishwasher, Disposal, Electric Water Heater, Exhaust Fan, Ice Maker, Microwave, Range, Refrigerator
Furnished:
No
Floor:
Carpet, Luxury Vinyl
Levels:
Two
Additional Features
Property Sub Type:
Single Family Residence
Style:
N/A
Year Built:
2025
Construction Type:
Block, Stucco
Garage Spaces:
Yes
Covered Spaces:
N/A
Direction Faces:
Northwest
Pets Allowed:
Yes
Special Condition:
None
Additional Features:
Lighting, Sidewalk, Sliding Doors
Additional Features 2:
N/A
Map
- Address13462 LEAPING WATER WAY
Featured Properties