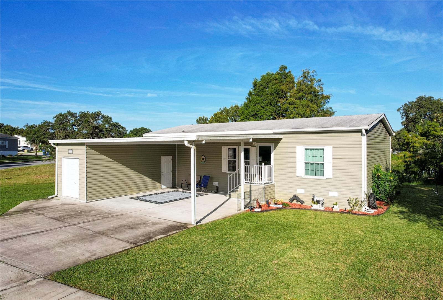
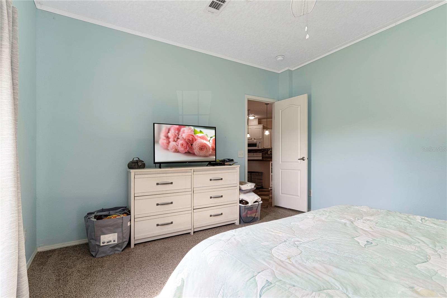
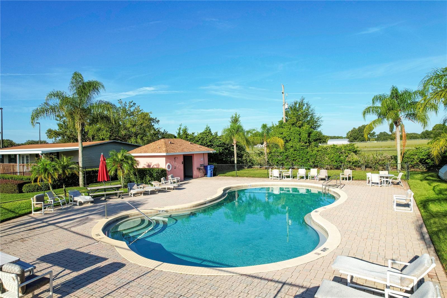
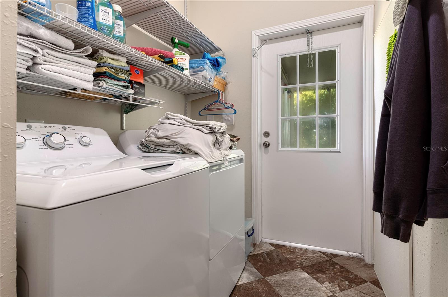
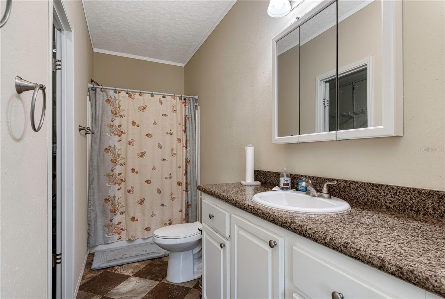
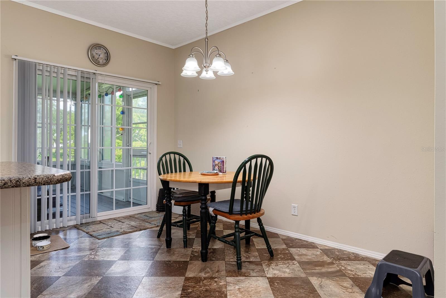
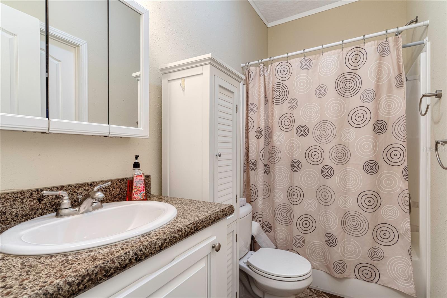
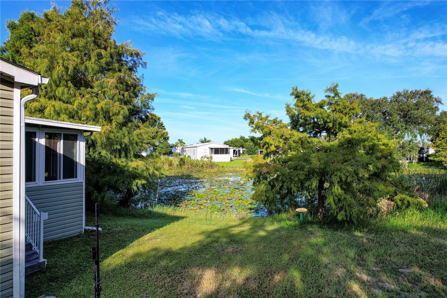
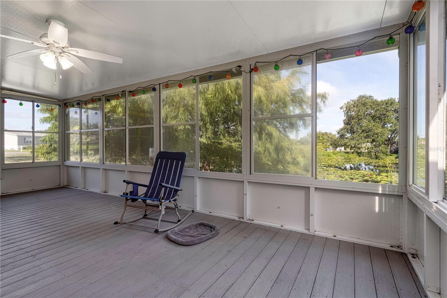
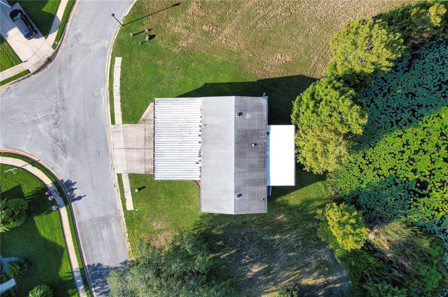
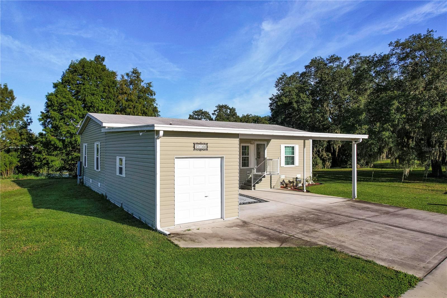
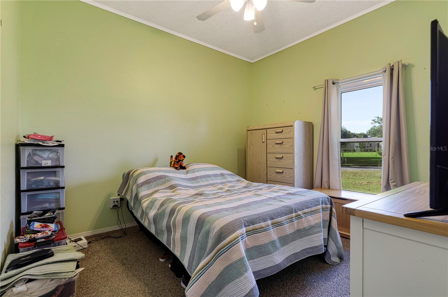
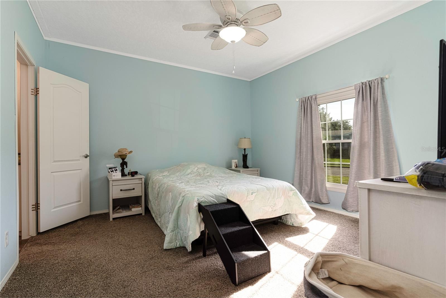
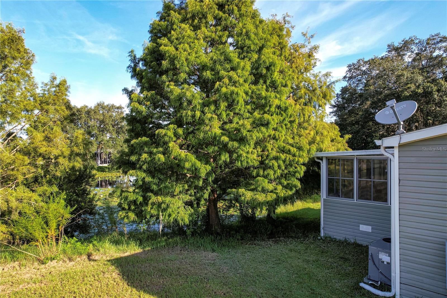
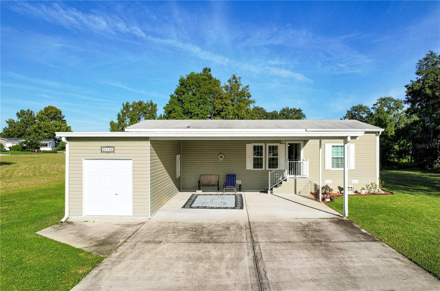
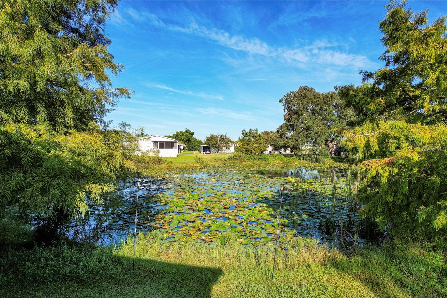
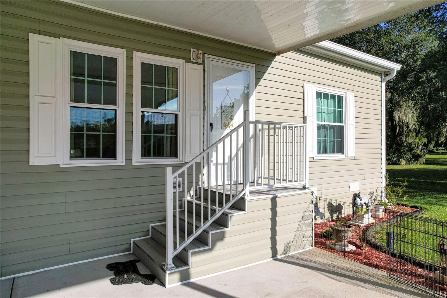
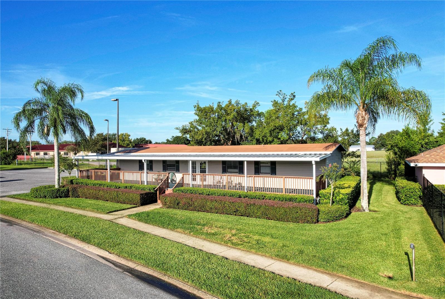
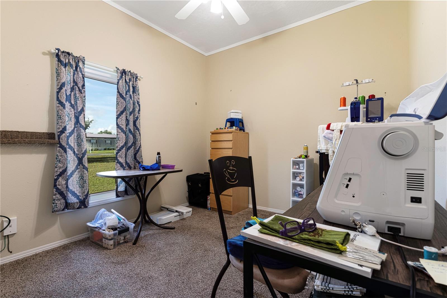
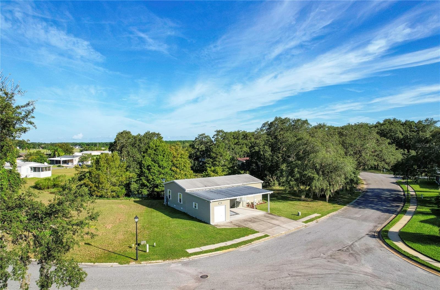
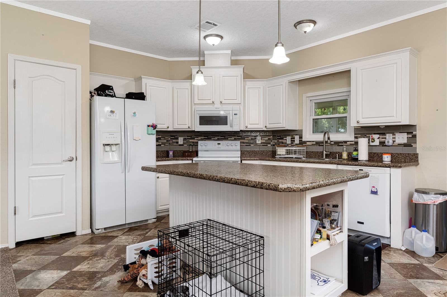
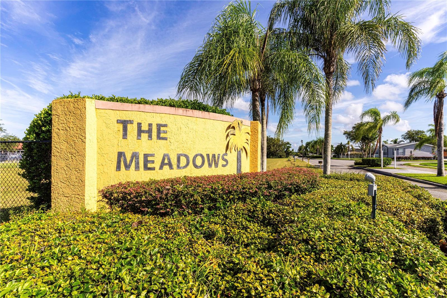
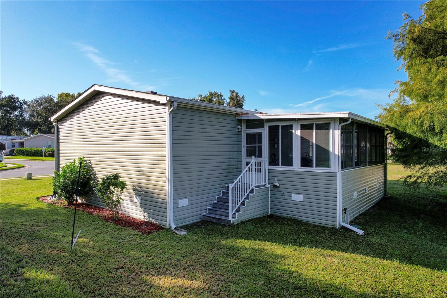
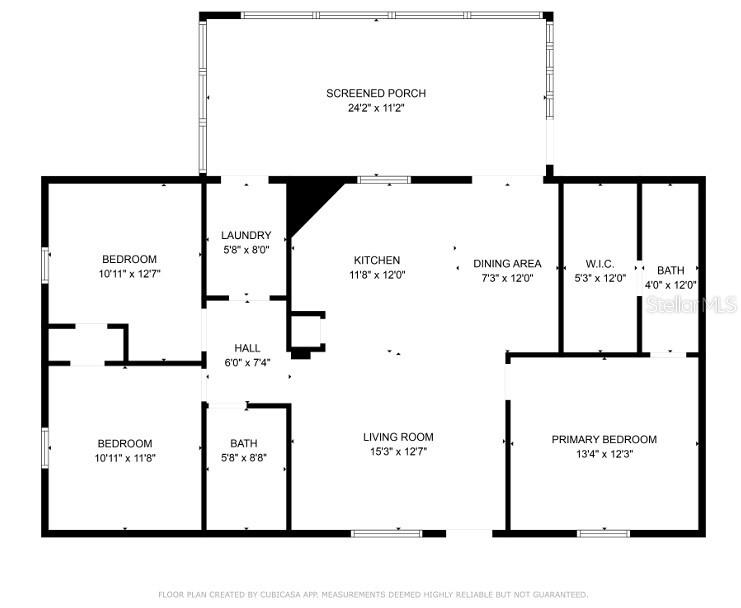
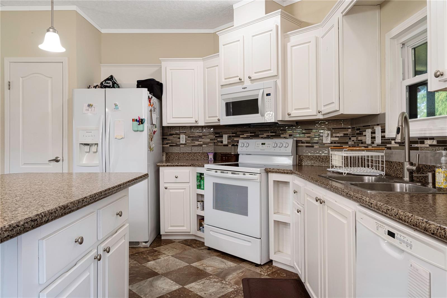
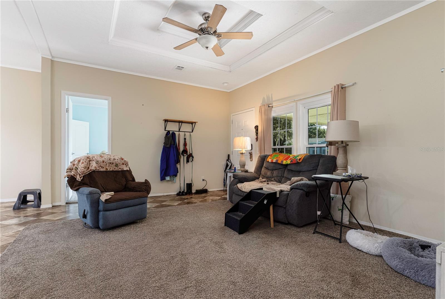
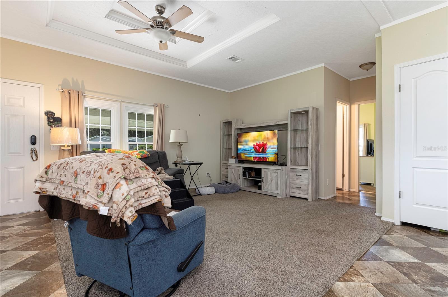
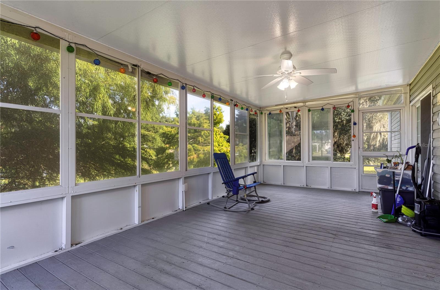
Active
25144 SPANISH MOSS CIR
$232,000
Features:
Property Details
Remarks
Don’t miss this incredible opportunity to own a beautifully maintained 3-bedroom, 2-bathroom home, featuring a highly desirable split-bedroom floor plan and tranquil water views. Inside, the open floor plan seamlessly connects the kitchen, living room, and dining area—perfect for both relaxed everyday living and effortless entertaining. The kitchen offers ample cabinet storage, and a separate indoor laundry room adds to the convenience of this thoughtfully designed home. Step outside through sliding glass doors onto the expansive enclosed patio, where you can enjoy Florida’s gentle breezes or take shelter during a refreshing afternoon rain shower. For added peace of mind, this home has been updated with a new HVAC system and windows in 2022. The community’s monthly HOA fees cover water, sewer, and access to a clubhouse and pool, adding extra value to your living experience. Nestled in the charming town of Astatula, located between the Harris Chain of Lakes and Lake Apopka, this home offers a peaceful, relaxed lifestyle. At the same time, you're conveniently close to major routes like Interstate 429 and Highway 27, making it easy to access Orlando and Florida’s stunning coastal beaches. While Astatula is perfect for those seeking a quieter pace of life, nearby Clermont, Mount Dora, and Tavares offer abundant shopping, dining, and entertainment options just a short drive away. Schedule your private showing today and discover the serene beauty of Astatula living!
Financial Considerations
Price:
$232,000
HOA Fee:
170
Tax Amount:
$3167
Price per SqFt:
$185.9
Tax Legal Description:
ASTATULA MEADOWS SUB LOT 71 PB 49 PG 27-31 ORB 5753 PG 909
Exterior Features
Lot Size:
8166
Lot Features:
N/A
Waterfront:
No
Parking Spaces:
N/A
Parking:
N/A
Roof:
Other, Shingle
Pool:
No
Pool Features:
N/A
Interior Features
Bedrooms:
3
Bathrooms:
2
Heating:
Central, Electric
Cooling:
Central Air
Appliances:
Dishwasher, Disposal, Dryer, Microwave, Range, Refrigerator, Washer
Furnished:
No
Floor:
Carpet, Laminate
Levels:
One
Additional Features
Property Sub Type:
Manufactured Home - Post 1977
Style:
N/A
Year Built:
2018
Construction Type:
Metal Frame, Other, Wood Siding
Garage Spaces:
Yes
Covered Spaces:
N/A
Direction Faces:
Southwest
Pets Allowed:
Yes
Special Condition:
None
Additional Features:
Irrigation System, Lighting, Rain Gutters
Additional Features 2:
Please contact HOA
Map
- Address25144 SPANISH MOSS CIR
Featured Properties