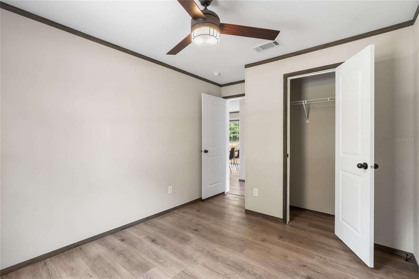
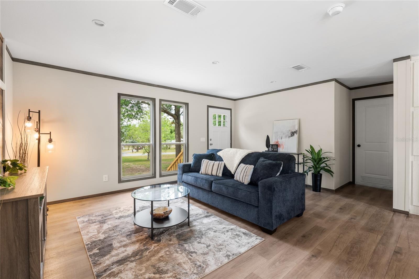
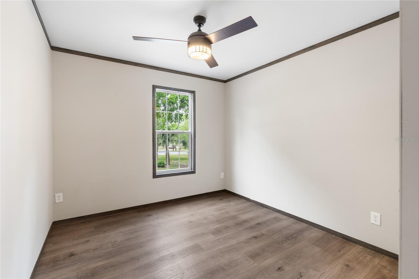
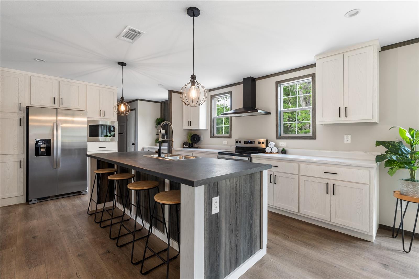
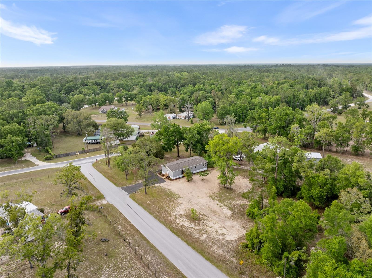
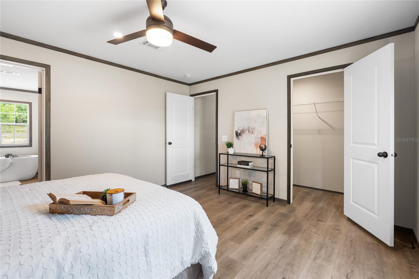
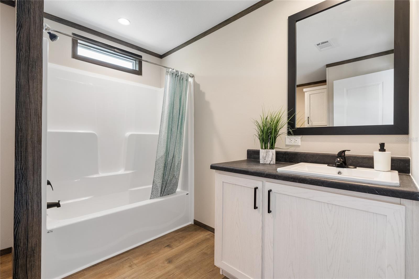
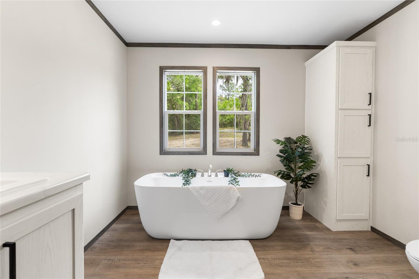
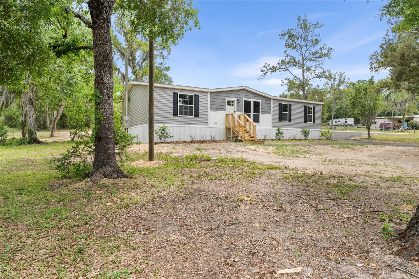
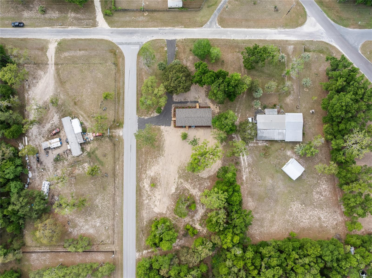
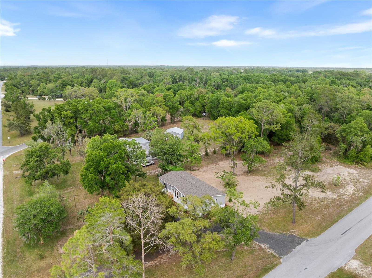
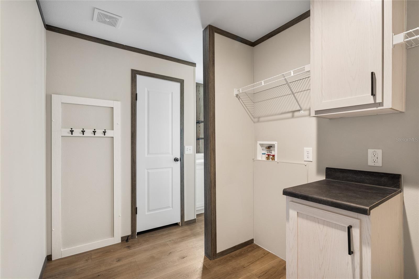
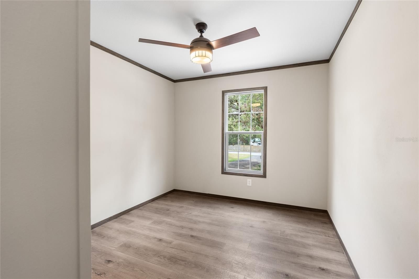
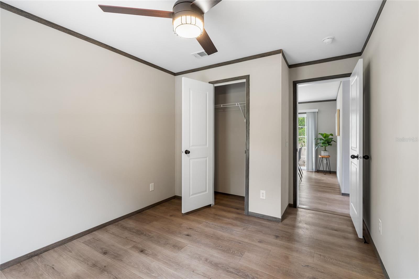
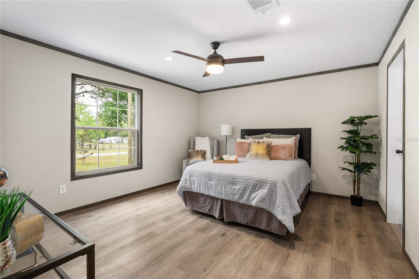
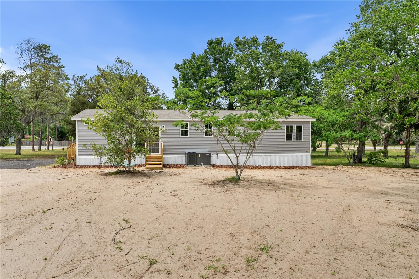
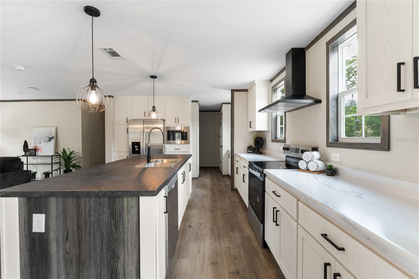
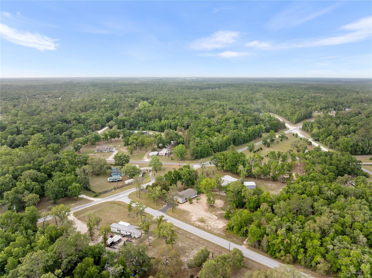
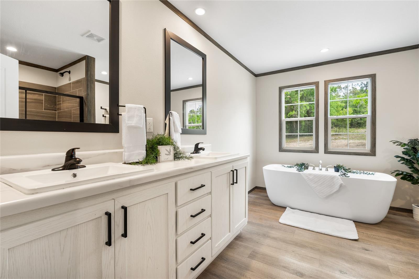
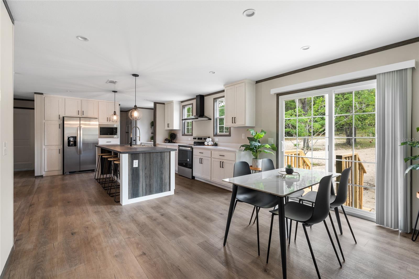
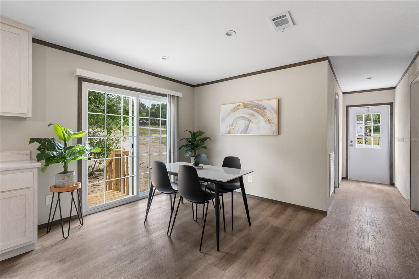
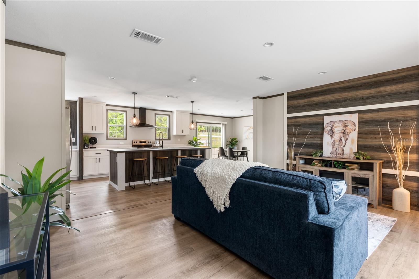
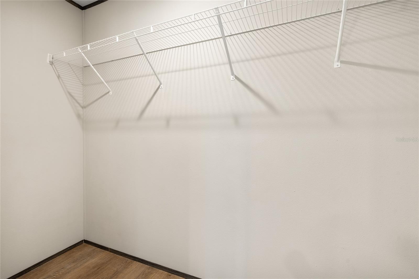
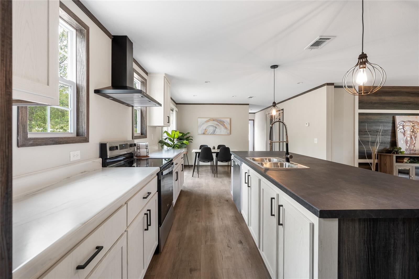
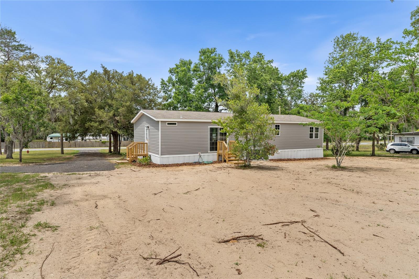
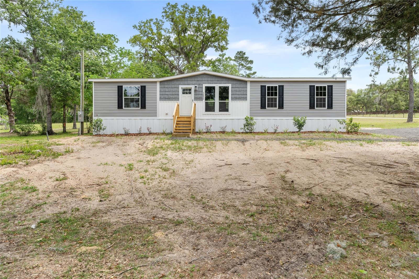
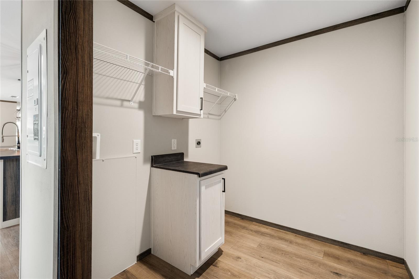
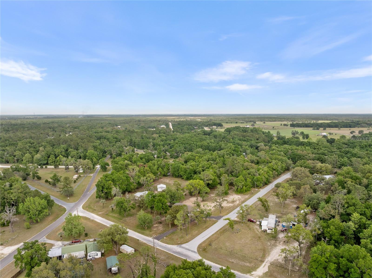
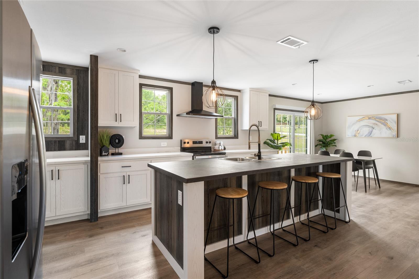
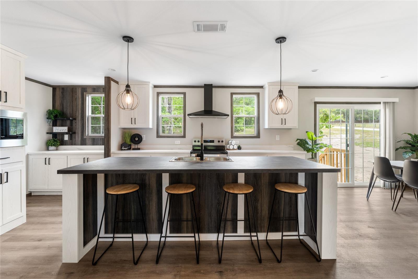
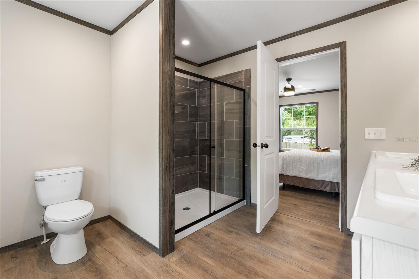
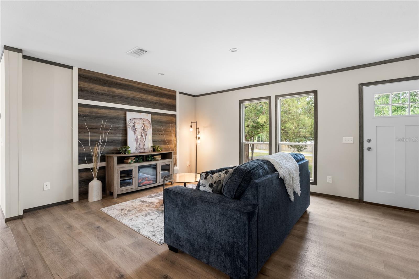
Active
10850 NE 110TH LN
$255,000
Features:
Property Details
Remarks
Welcome to this brand new 2025 Champion Embrace Ultra manufactured home, offering 3 bedrooms, 2 bathrooms, and 1,493 square feet of comfortable, energy-efficient living space on a spacious 1.07-acre corner lot in Bronson, Florida. Built to Wind Zone 2 standards and Energy Star certified, this home combines modern durability with thoughtful and upgraded design features throughout. The open concept layout includes 8-foot ceilings, built-in tape and textured walls and ceilings, painted horizontal drywall, and Diamondflor rolled vinyl flooring. Interior finishes feature 2-panel doors with matte black hardware, cool cedar trim accents, LED recessed lighting, and a programmable Honeywell thermostat. The kitchen is well-appointed with 40-inch overhead cabinets, mission-style cabinet doors, black gooseneck pull-down faucet, stainless sink, and stainless-steel appliances including a refrigerator, electric range, built-in microwave, dishwasher, and plumbed icemaker. The owner's suite features a luxurious private bath with a stand-alone soaker tub, a separate ceramic tile shower, elongated commode, rectangular lavatory, and matching matte black fixtures. Two additional bedrooms share a full hall bath with similar finishes. Exterior construction includes vinyl lap siding, OSB roof and floor decking, 3-tab shingles, Hardie fascia, vinyl soffits, and a 16-foot dormer for enhanced curb appeal. The home also includes Low-E insulated vinyl windows, a Craftsman-style front door with storm door, a cottage-style rear door, exterior lighting, a hose bib, and an exterior GFI outlet. Built with energy efficiency in mind, the home offers fiberglass insulation (R-22 in the floor and roof, R-13 in walls), R-8 insulated overhead ducts, and a 40-gallon electric water heater. Washer and dryer hookups, including venting, are installed. New septic and drain field; public water. The property is further enhanced with simple landscaping and a convenient pull-through asphalt driveway with a walkway leading to the front entry. This home is an excellent opportunity for buyers seeking affordable new construction with room to enjoy peaceful country living while remaining conveniently located to Gainesville, Williston, and other surrounding communities. One-year full manufacturer warranty included.
Financial Considerations
Price:
$255,000
HOA Fee:
N/A
Tax Amount:
$407.31
Price per SqFt:
$170.8
Tax Legal Description:
34-11-17 UNIVERSITY OAKS BLK 50 LOT 3 OR BOOK 1759 PAGE 538
Exterior Features
Lot Size:
46609
Lot Features:
N/A
Waterfront:
No
Parking Spaces:
N/A
Parking:
N/A
Roof:
Shingle
Pool:
No
Pool Features:
N/A
Interior Features
Bedrooms:
3
Bathrooms:
2
Heating:
Central, Electric
Cooling:
Central Air
Appliances:
Dishwasher, Microwave, Range, Refrigerator
Furnished:
No
Floor:
Vinyl
Levels:
One
Additional Features
Property Sub Type:
Manufactured Home - Post 1977
Style:
N/A
Year Built:
2025
Construction Type:
Vinyl Siding
Garage Spaces:
No
Covered Spaces:
N/A
Direction Faces:
Northwest
Pets Allowed:
No
Special Condition:
None
Additional Features:
Other
Additional Features 2:
N/A
Map
- Address10850 NE 110TH LN
Featured Properties