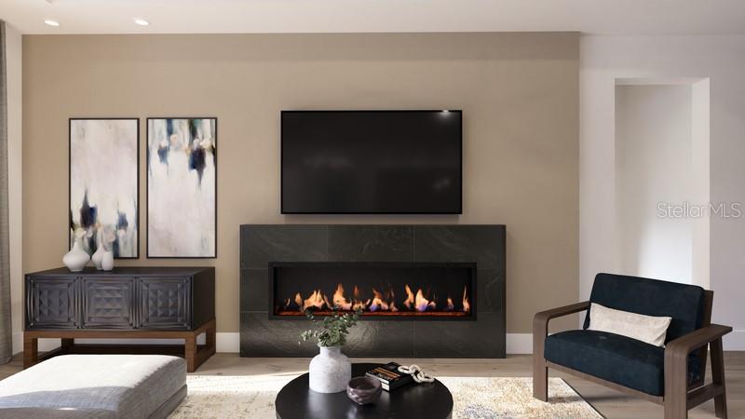
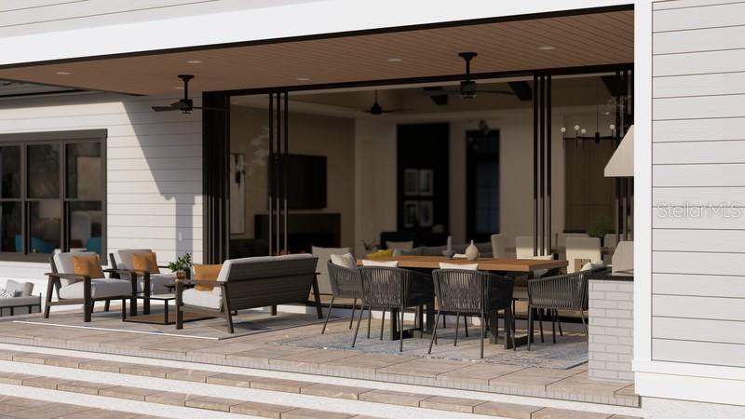
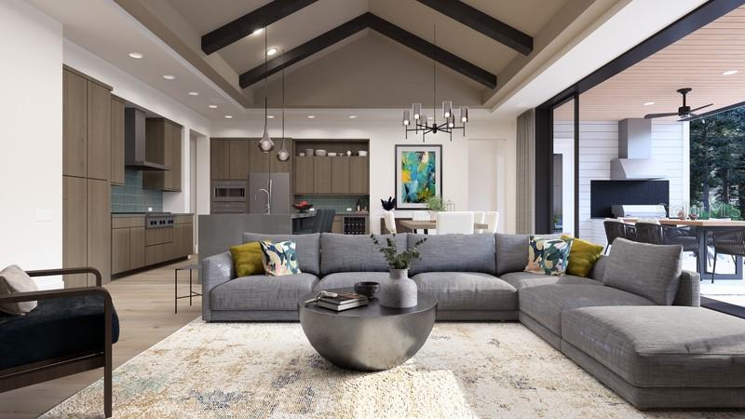
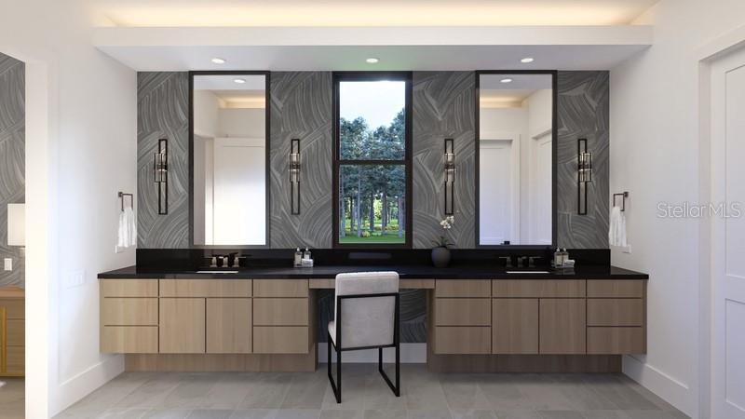
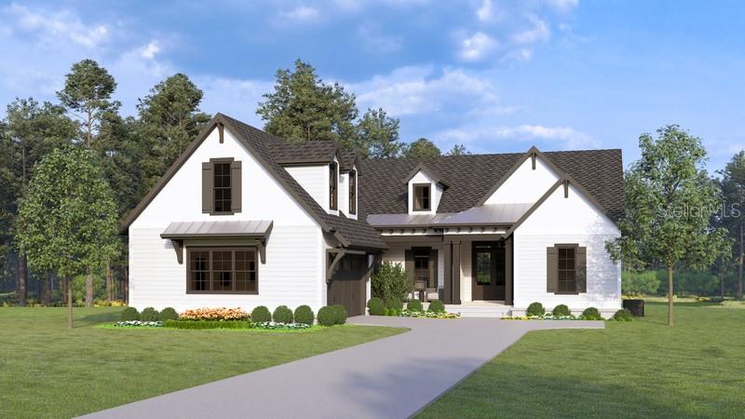
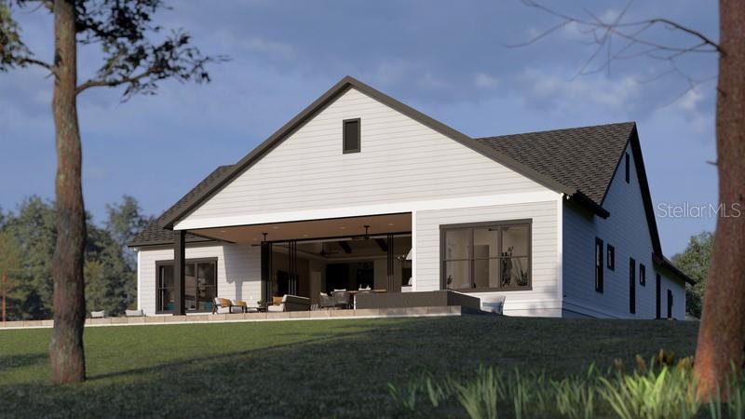
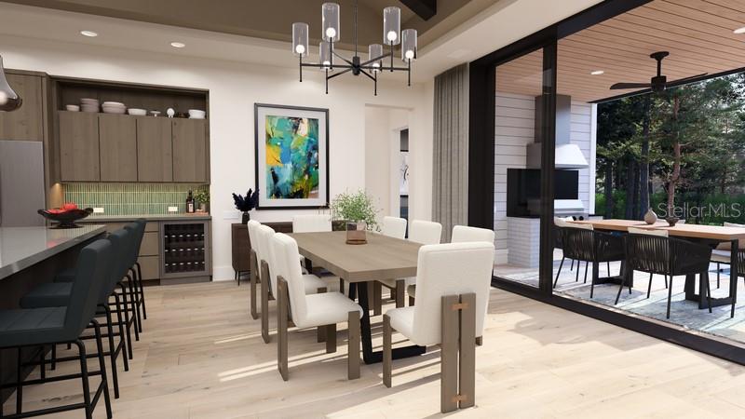
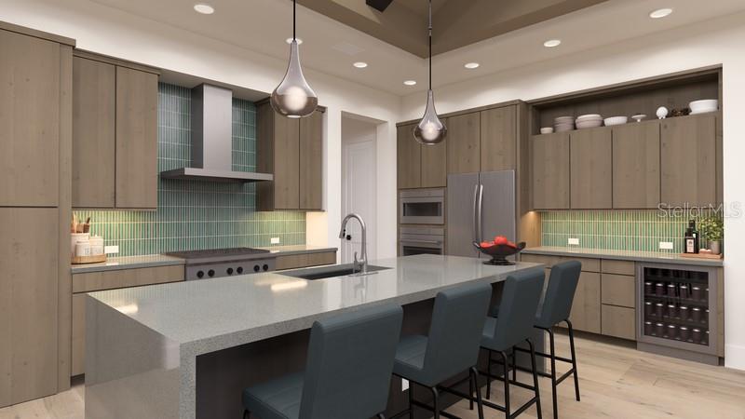
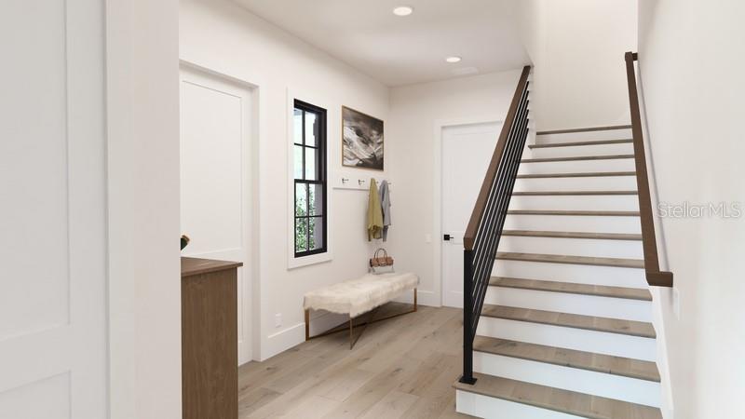
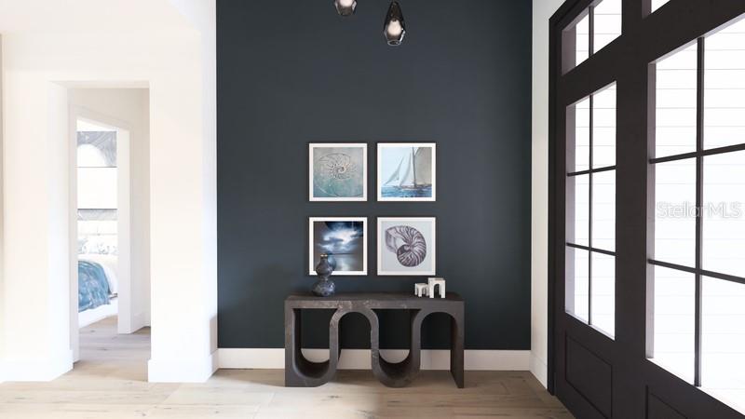
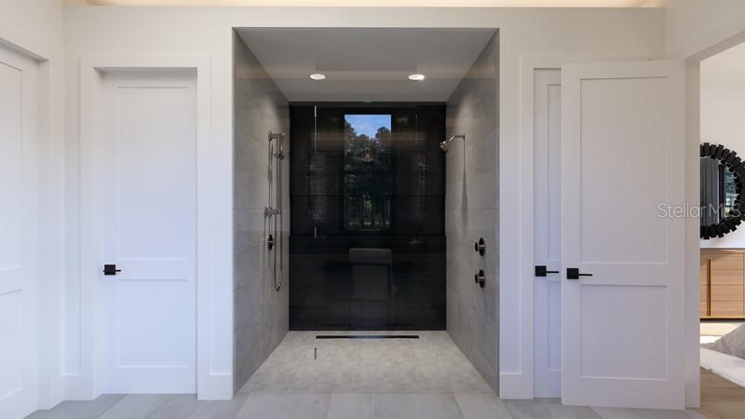
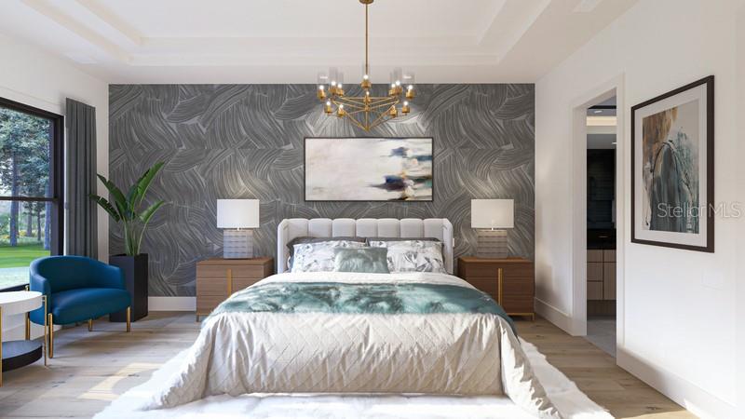
Active
5118 SW 125TH CIR
$1,449,000
Features:
Property Details
Remarks
Pre-Construction. To be built. Discover the perfect balance of timeless charm and modern luxury with this custom home, to be built on a 1-acre, east-facing homesite within the gated community, The Parke, of Flint Rock Agrihood. Featuring AR Homes’ Oceana II design, this 3,238 sq. ft. transitional-style home offers an unparalleled living experience. A welcoming front porch with double-door entry makes way to a dramatic vaulted ceiling in the Great Room with beam detail. Framing the space is a wall of sliding glass doors showcasing breathtaking sunset views from the rear of the home. The chef-inspired kitchen features solid wood cabinetry, quartz countertops, premium GE Monogram appliance, and a walk-in pantry with a secondary refrigerator. Above the garage, a finished flex space provides endless possibilities, perfect for a home office, media room, or playroom. Enjoy the convenience of Clay Electric, GRU natural gas, and AT&T fiber internet as your utilities. Live in harmony with nature while experiencing unmatched craftsmanship and design. Contact AR Homes today to explore this remarkable opportunity in Flint Rock Agrihood!
Financial Considerations
Price:
$1,449,000
HOA Fee:
295
Tax Amount:
$3202
Price per SqFt:
$447.5
Tax Legal Description:
FLINT ROCK AGRIHOOD PH 1 PB 37 PG 51 LOT 8
Exterior Features
Lot Size:
43044
Lot Features:
Cleared, In County, Level, Oversized Lot, Paved
Waterfront:
No
Parking Spaces:
N/A
Parking:
Driveway, Garage Door Opener, Garage Faces Side
Roof:
Metal, Shingle
Pool:
No
Pool Features:
N/A
Interior Features
Bedrooms:
4
Bathrooms:
3
Heating:
Central, Electric
Cooling:
Central Air
Appliances:
Built-In Oven, Dishwasher, Disposal, Gas Water Heater, Microwave, Range, Range Hood, Refrigerator, Tankless Water Heater, Wine Refrigerator
Furnished:
Yes
Floor:
Carpet, Luxury Vinyl, Tile
Levels:
Two
Additional Features
Property Sub Type:
Single Family Residence
Style:
N/A
Year Built:
2025
Construction Type:
HardiPlank Type, Stucco, Wood Frame
Garage Spaces:
Yes
Covered Spaces:
N/A
Direction Faces:
East
Pets Allowed:
No
Special Condition:
None
Additional Features:
Awning(s), Irrigation System, Sliding Doors
Additional Features 2:
N/A
Map
- Address5118 SW 125TH CIR
Featured Properties