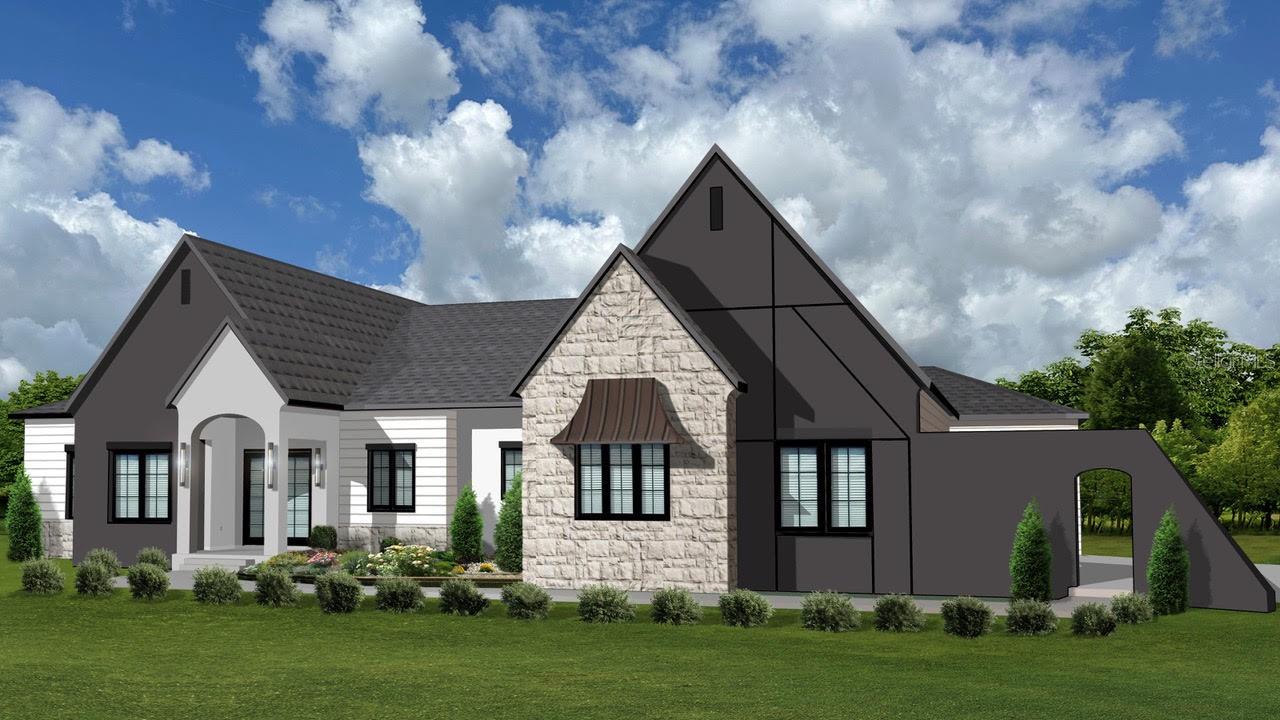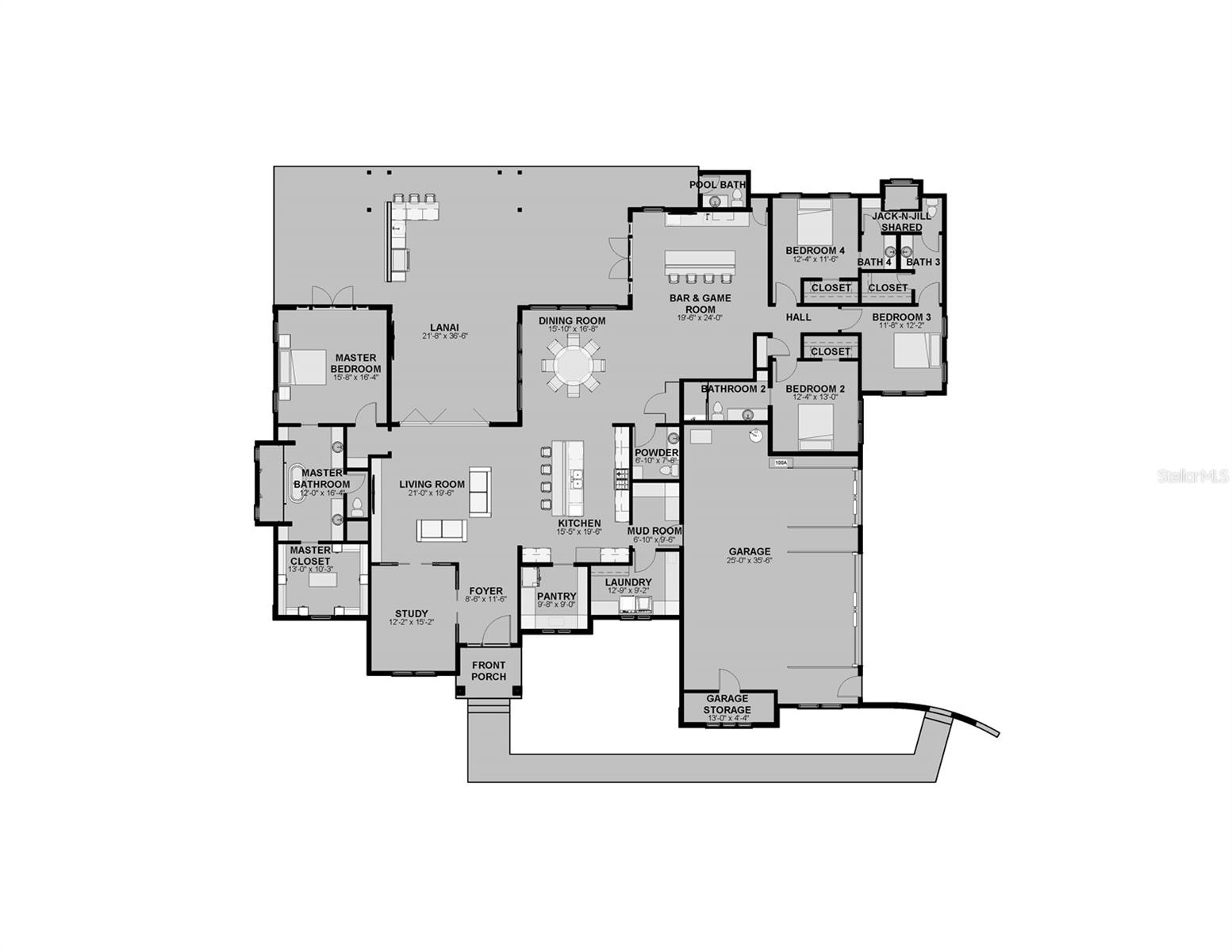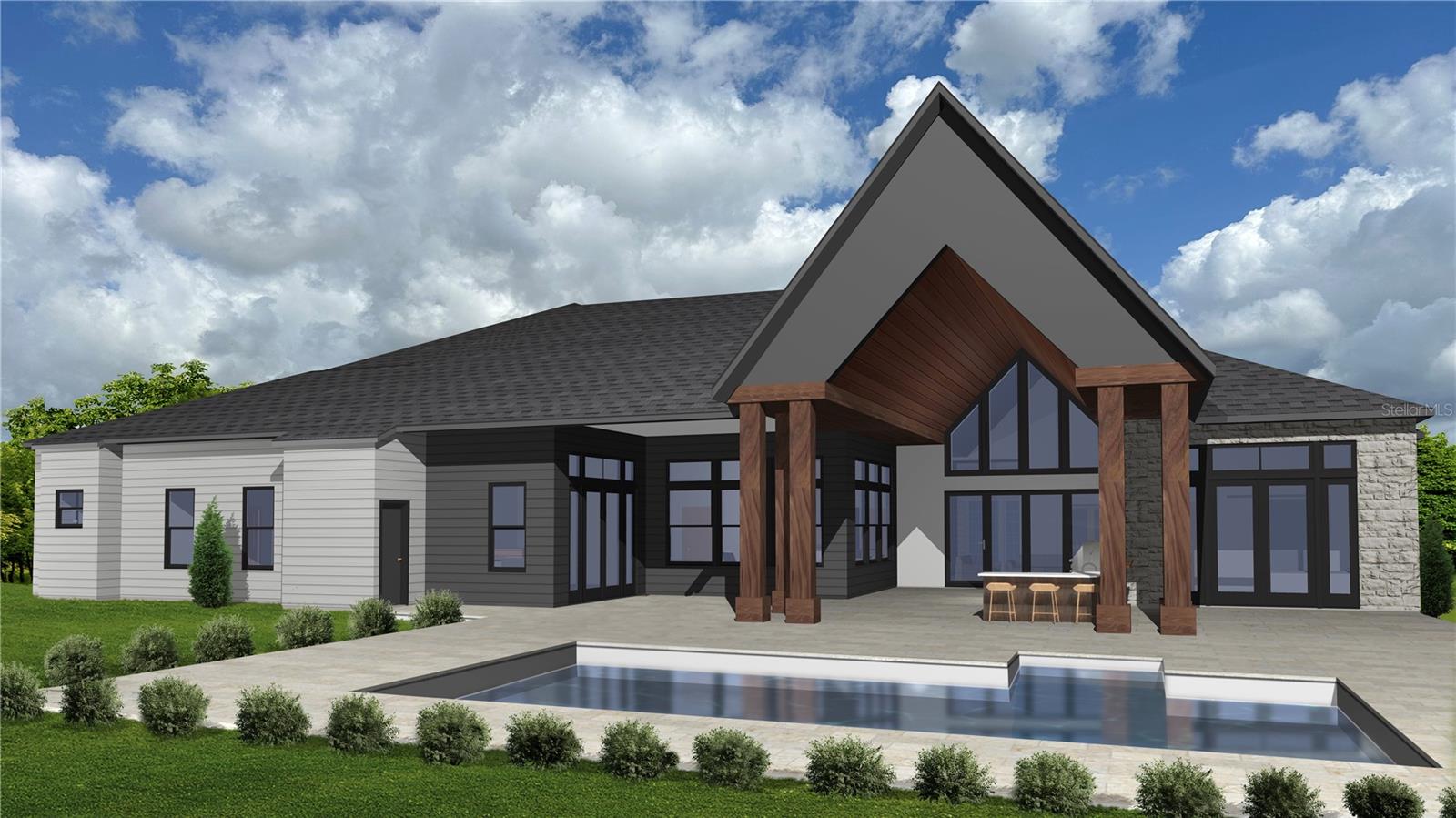


Active
5066 SW 125TH CIR
$1,750,000
Features:
Property Details
Remarks
Under Construction. Welcome to the epitome of functional living in a luxury package. With a harmonious blend of modern elegance and organic materials, this home will be the perfect canvas for the art of your life. The split floor plan is comprised of 4 bedrooms and 5 baths, including a pool bath and grand owner suite, and has an abundance of space for comfortable living. The thoughtfully designed Jack and Jill bath conveniently connects two of the spacious bedrooms, providing a perfect set up for siblings or guests. The kitchen and living room will offer an open concept fitted with Thermador appliances. No detail will go unseen. Custom finishes available! Step outside to be greeted by the captivating site of the stunning exterior, with its modern Tudor architecture and meticulous craftsmanship. Entertain in style with a dedicated game room and a luxury bar off the kitchen, and a lavish outdoor paradise with a covered lanai, outdoor kitchen/bar with grille and luxurious pool. This home offers the perfect blend of comfort in style. Sterling builders takes pride in adding personalization and customization to each Home they build. Floor plan available in attached documents.
Financial Considerations
Price:
$1,750,000
HOA Fee:
295
Tax Amount:
$3303.52
Price per SqFt:
$456.68
Tax Legal Description:
FLINT ROCK AGRIHOOD PH 1 PB 37 PG 51 LOT 10 OR 5105/2169
Exterior Features
Lot Size:
44431
Lot Features:
Landscaped, Paved
Waterfront:
No
Parking Spaces:
N/A
Parking:
Driveway, Garage Door Opener, Garage Faces Side
Roof:
Shingle
Pool:
No
Pool Features:
In Ground
Interior Features
Bedrooms:
4
Bathrooms:
6
Heating:
Central
Cooling:
Central Air
Appliances:
Bar Fridge, Dishwasher, Disposal, Ice Maker, Microwave, Range, Refrigerator, Wine Refrigerator
Furnished:
No
Floor:
Carpet, Tile, Wood
Levels:
Two
Additional Features
Property Sub Type:
Single Family Residence
Style:
N/A
Year Built:
2024
Construction Type:
HardiPlank Type, Stone, Stucco, Wood Frame
Garage Spaces:
Yes
Covered Spaces:
N/A
Direction Faces:
East
Pets Allowed:
Yes
Special Condition:
None
Additional Features:
Garden, Lighting, Other, Sliding Doors
Additional Features 2:
N/A
Map
- Address5066 SW 125TH CIR
Featured Properties