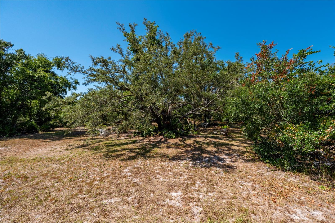

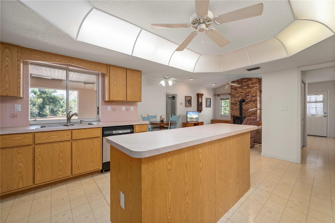
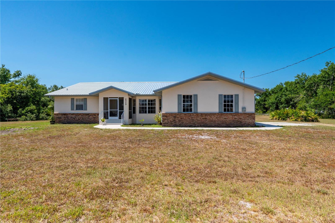
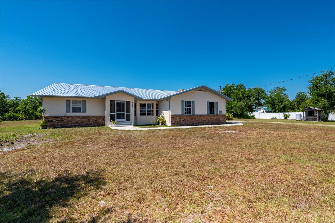
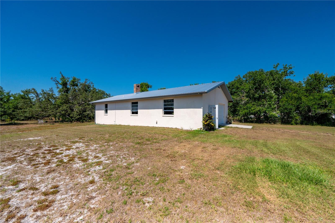
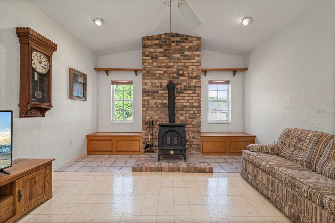
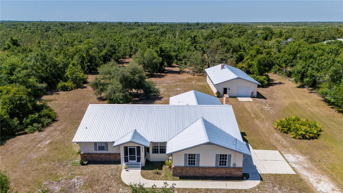
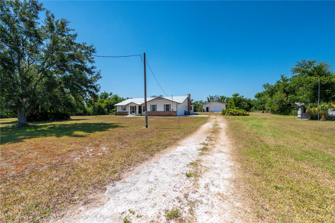

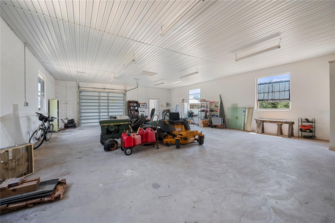
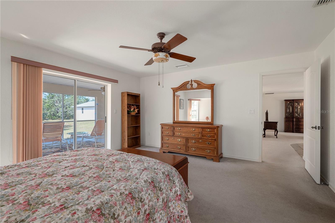
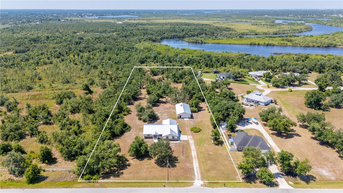
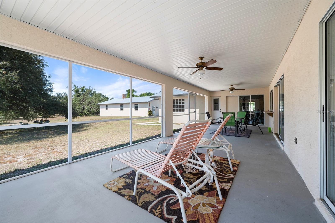

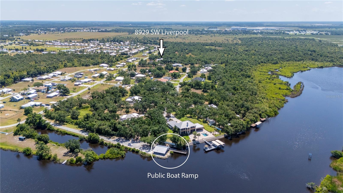
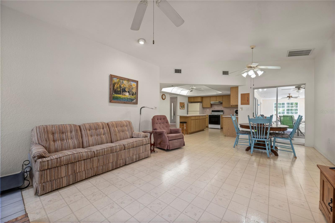
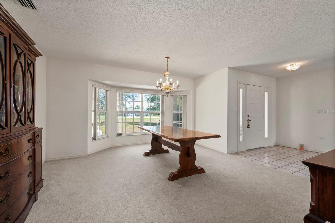
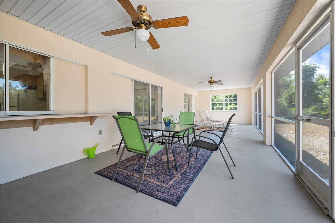
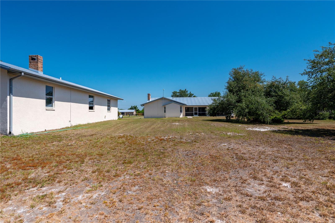
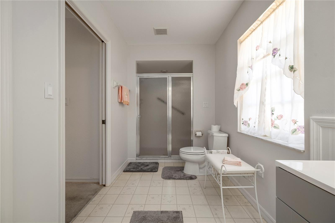
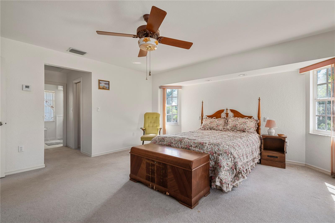
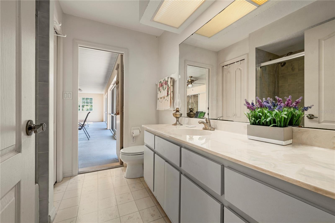
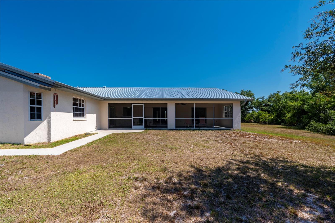
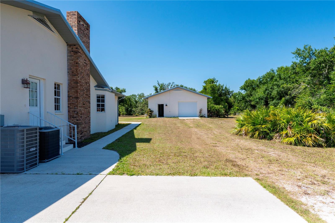
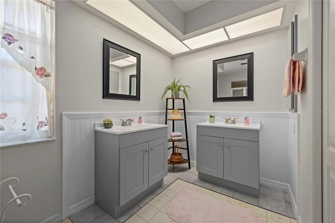
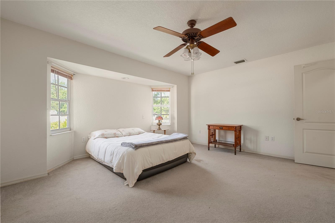
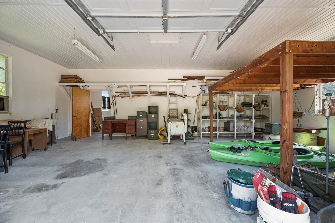
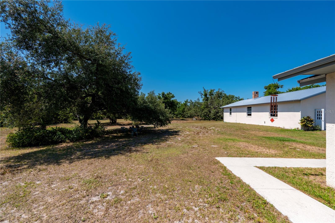
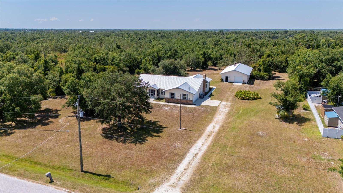
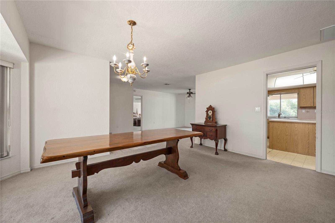
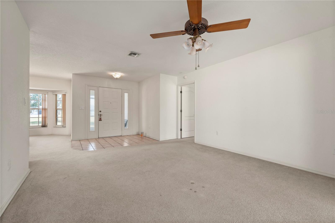
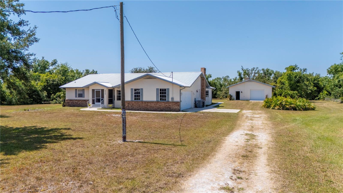
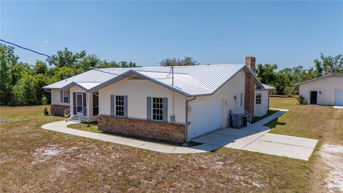
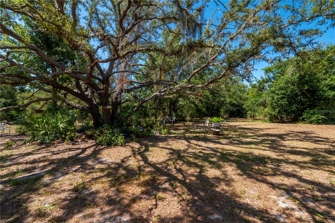
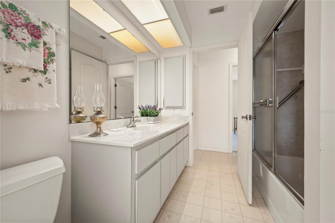
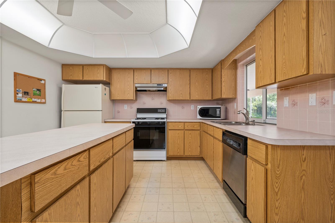
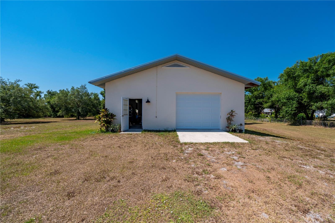
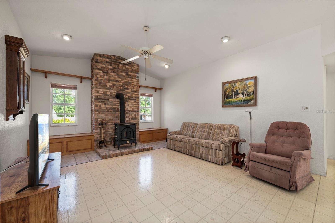
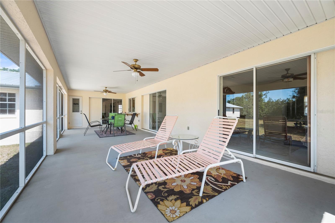
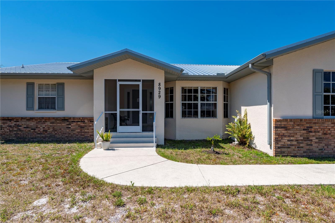
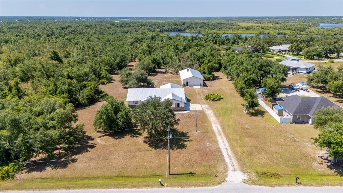
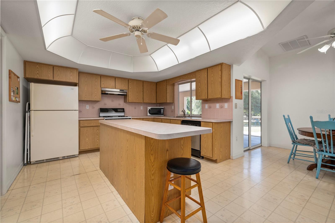

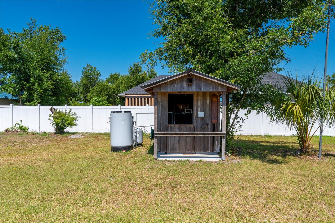
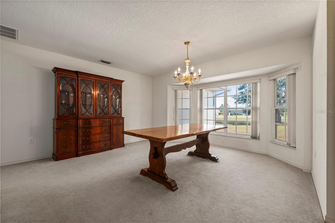
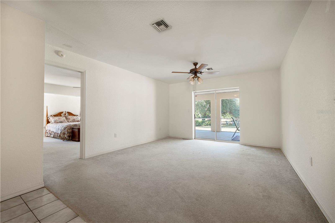
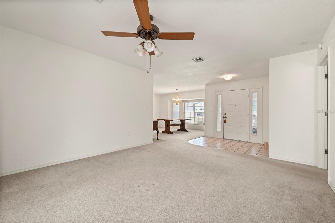
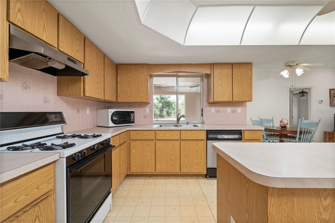
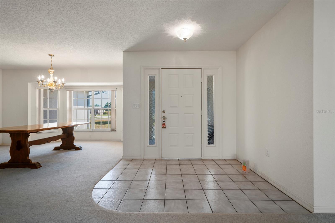
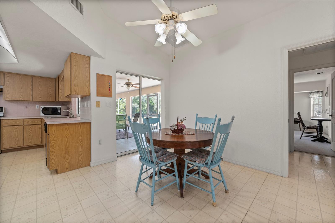
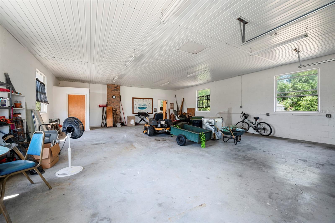
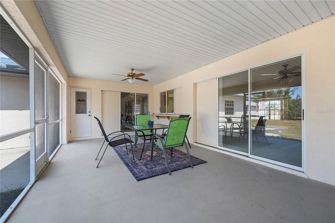
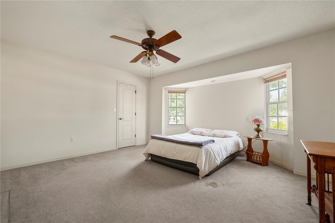
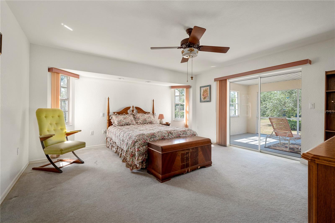
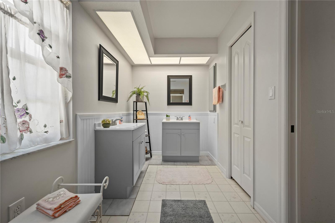
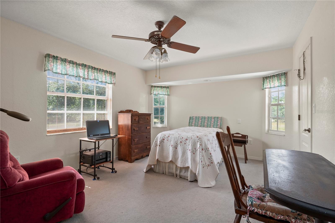
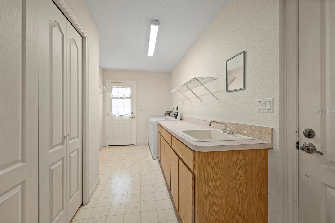
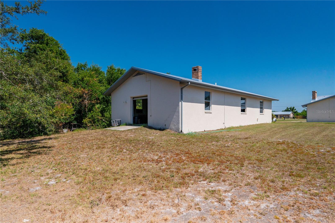
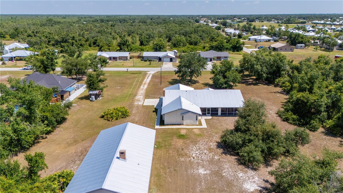
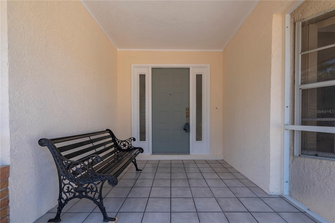
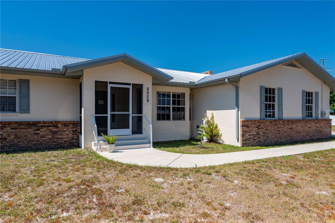
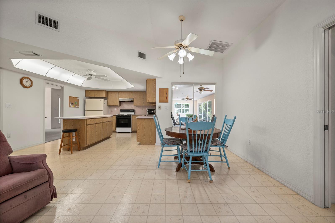
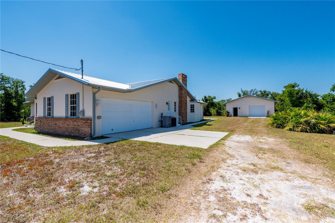
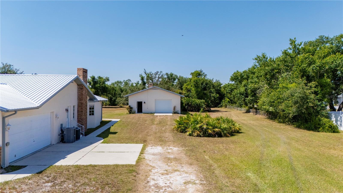
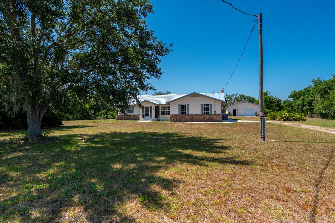
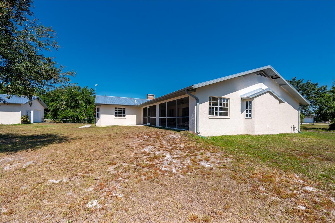
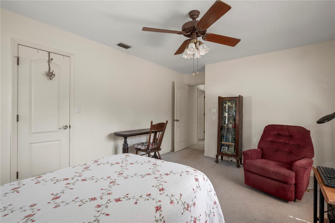
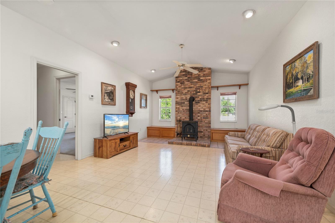
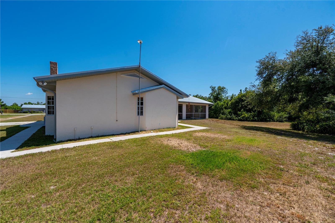

Active
8929 SW LIVERPOOL RD
$599,000
Features:
Property Details
Remarks
Welcome Home, Presenting a Custom Spacious Home situated on 3.92 Beautiful Acres, offering you 2,923sq. feet of Living Space with New Metal Roof August 2023 and a separate Detached 60x30 Building/Workshop with 2 Overhead Doors and Half Bath. This Custom Home Features Three (3)Bedrooms, Two (2) Full Baths, Formal Living, Formal Dining, Large Kitchen with Center Island, Abundant Cabinetry with pass through to the Back Screened Patio, Separate Family Room with Volume Ceilings and a Freestanding Wood Burning Stove with Custom Storage chests on either side, Split Floor Plan with Private Primary Suite, Large Walk in Closet, Dual Sinks, Walk in Shower and access to the Screened Patio, Inside Laundry/Mud Room with additional Cabinetry for Storage and prep Sink, attached Two (2) Car Garage with Side Entry, 12X26 Screened Back Patio overlooking the Beautiful Oak Trees plus you will be within a few Minutes to the Liverpool Park and Boat Ramp, giving you Water access to Hunter Creek, Peace River and onto Charlotte Harbor. This Property offers so many possibilities, Quiet Lifestyle of Country Living with room to expand. Plus you will be just a Short Drive to Arcadia, Punta Gorda, Port Charlotte, Charlotte Harbor and I-75. We invite for a Tour Today, come make this your forever Home.
Financial Considerations
Price:
$599,000
HOA Fee:
N/A
Tax Amount:
$8316.18
Price per SqFt:
$204.93
Tax Legal Description:
BEG NE COR TH S 00D27M30S W 1621.39 FT TH N 89D47M08S W 1737.72 FT TO POB TH S 00D12M 52S W 717 FT TH N 89D47M08S W 238 FT TH N 00D12M52S E 717 FT TH S 89D47M08S E 238 FT TO POB OR 270/1226
Exterior Features
Lot Size:
170755
Lot Features:
In County, Oversized Lot, Paved
Waterfront:
No
Parking Spaces:
N/A
Parking:
Garage Faces Side, Oversized
Roof:
Metal
Pool:
No
Pool Features:
N/A
Interior Features
Bedrooms:
3
Bathrooms:
3
Heating:
Central
Cooling:
Central Air
Appliances:
Dishwasher, Range, Refrigerator
Furnished:
Yes
Floor:
Carpet, Ceramic Tile, Linoleum
Levels:
One
Additional Features
Property Sub Type:
Single Family Residence
Style:
N/A
Year Built:
1991
Construction Type:
Block, Stucco
Garage Spaces:
Yes
Covered Spaces:
N/A
Direction Faces:
North
Pets Allowed:
Yes
Special Condition:
None
Additional Features:
Sliding Doors
Additional Features 2:
N/A
Map
- Address8929 SW LIVERPOOL RD
Featured Properties