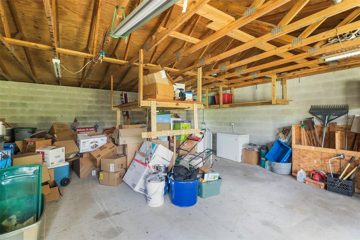
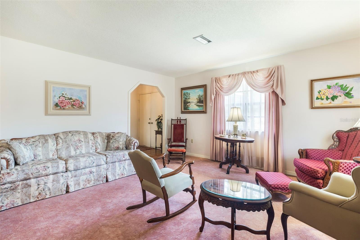
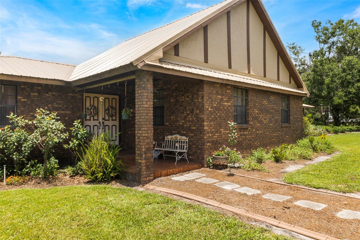
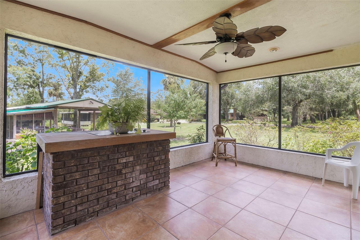
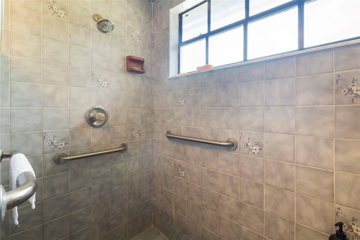
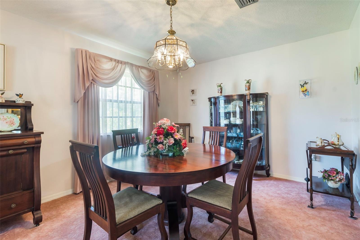
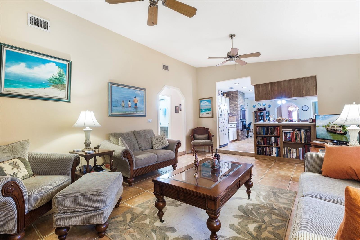
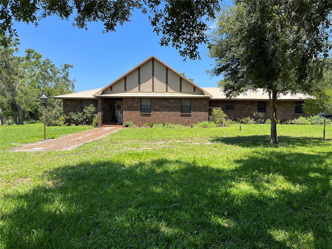
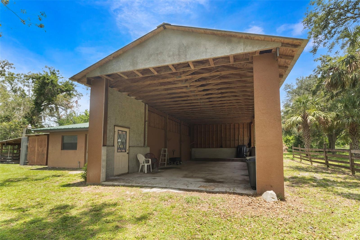
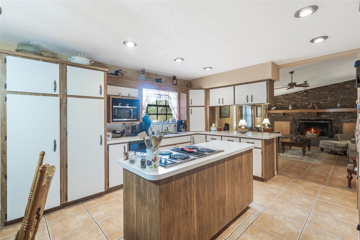
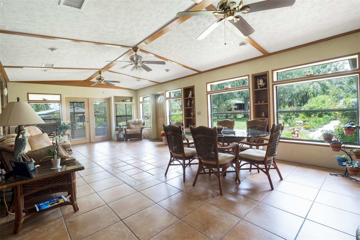
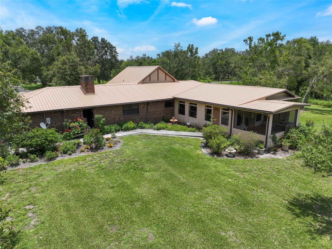
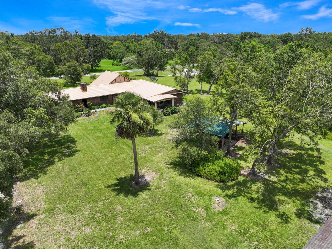
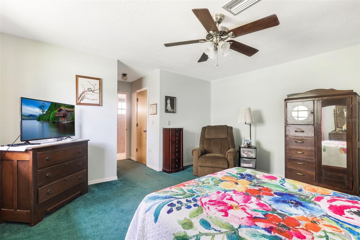
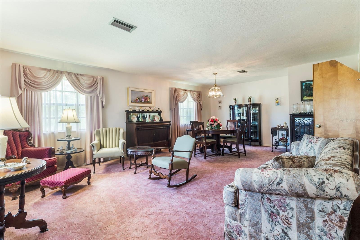
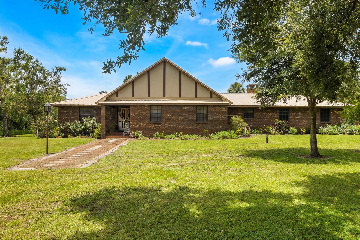
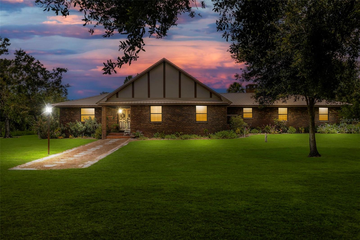
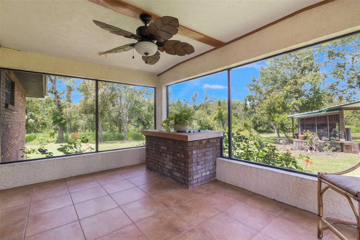
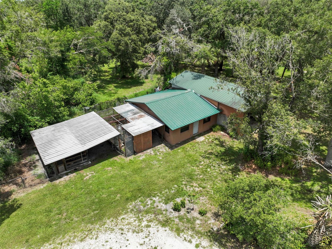
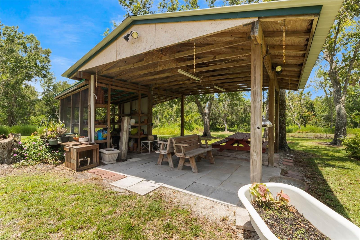
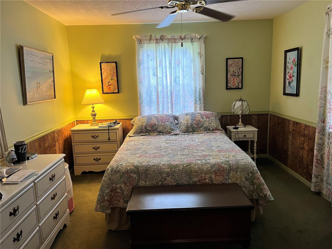
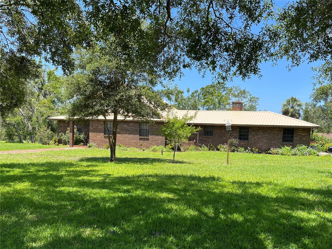
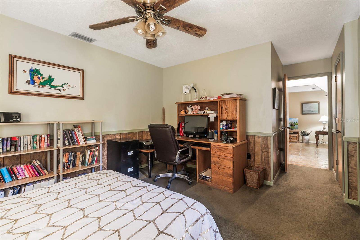
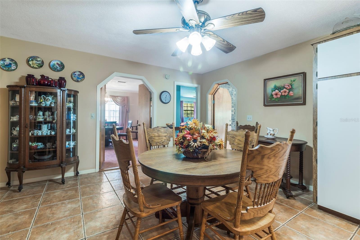
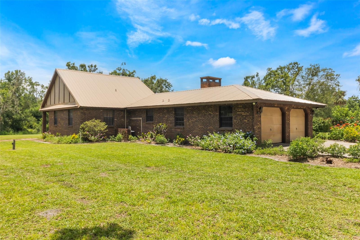
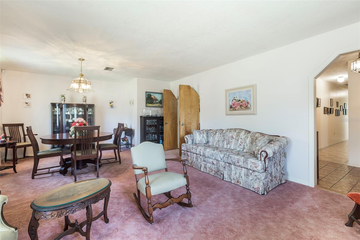
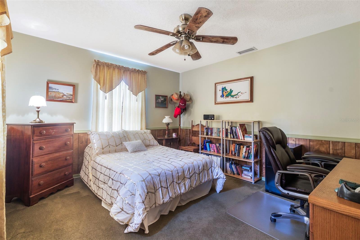
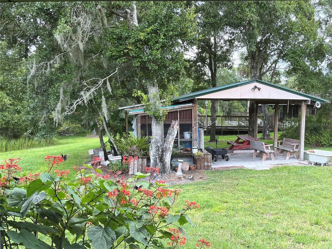
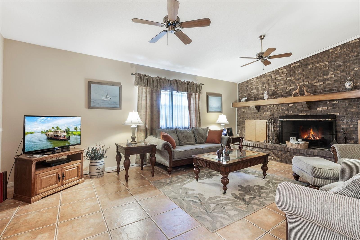
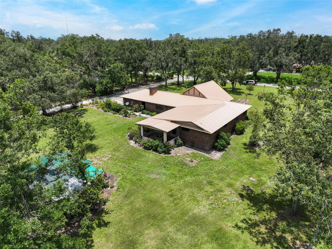
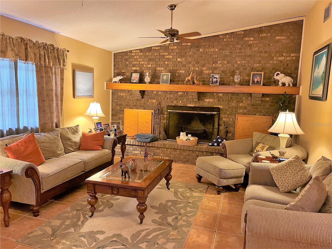
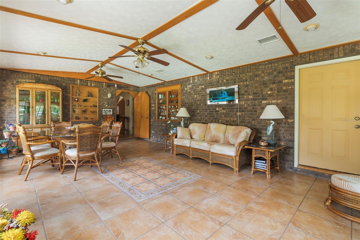
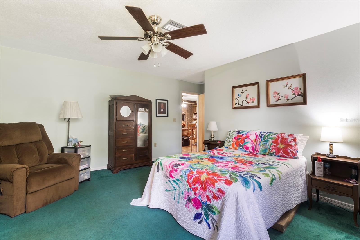
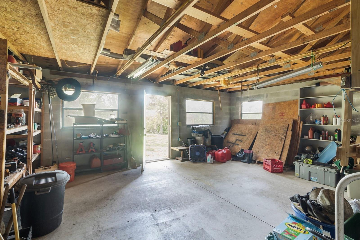
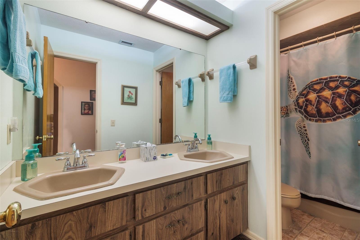
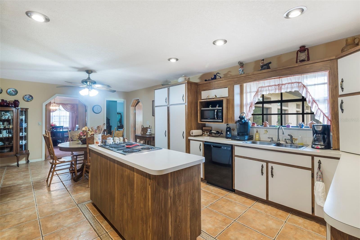
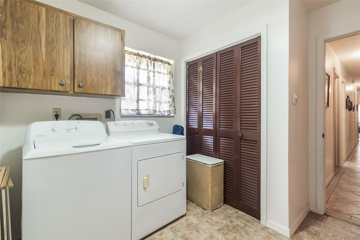
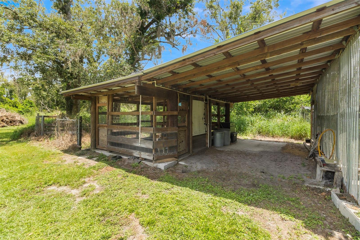
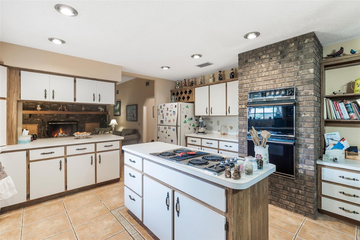
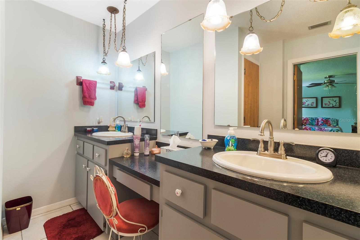
Active
825 N JOHNSON AVE
$475,000
Features:
Property Details
Remarks
Convenience and Beautiful describe this spacious 3/2/2 custom built home situated on a large beautifully landscaped parcel of land. The lot is just shy of 2 acres of peaceful quiet with small stream but located within the City Limits of Arcadia. This one owner home features large open spaces made for entertaining and large family gatherings. You will enjoy the open kitchen and family room concept with a bricked wood burning fireplace as a focal point. The kitchen has a dinette area, much counter space and storage. This home also has a formal living and dining room combo. The master suite is spacious and the bath boasts double sinks with dressing area between and a large tiled shower. The brightest area of the home is the extra large Florida Room filled with an abundance of natural light and looks out onto beautifully landscaped lawn. The yard features a gazebo type building with potting room attached. Got stuff/junk, no problem. There is an enclosed storage building that measures 24X30 and a pole barn measuring 20X42 that is perfect for storing your boat, lawn equip, travel trailer etc. Call today to book your private tour!!!!
Financial Considerations
Price:
$475,000
HOA Fee:
N/A
Tax Amount:
$3089.89
Price per SqFt:
$173.55
Tax Legal Description:
LANDS NOT DIVIDED BEG NE COR OF NE1/4 OF NW1/4 TH S ON 1/2 SEC LI 245 YDS TO POB TH W 140 YDS S TO RUN OF BRANCH SELY ALG BRANCH TO INT WITH 1/2 SEC LI TH N ALG 1/2 SEC LI TO POB LESS & EXCEPT N 25 FT & LESS BEG NE COR OF NE1/4 OF NW1/4 TH S 00D24M00 S E ALG E LI SAID TRACT 760 FT TH S 89D52M00S W 270 FT TO POB TH CONT SAME LI 150 FT TH S 0D 24M E 100 FT TH N 89D52M E 150 FT TH N 0D24M W 100 FT TO POB SUBJ TO R/W JOHNSON AV ON E ALSO SUBJ TO ESMT ON N 25 FT THEREOF & ALSO FOLLOWING: LANDS NOT DIV IDED BEG NE COR OF NE1/4 OF NW1/4 TH S 0D24M E 760 FT TH S 89D52 M W 240 FT TO POB TH CONT SAME LI 180 FT TH N 0D24M W 96.65 FT TH N 89D52M E 180 FT TH S 0D24M E 96.65 FT TO POB OR 181/785 OR 192/872 OR 237/845 OR 394/55 OR
Exterior Features
Lot Size:
79279
Lot Features:
City Limits, Irregular Lot, Landscaped, Paved
Waterfront:
No
Parking Spaces:
N/A
Parking:
N/A
Roof:
Metal
Pool:
No
Pool Features:
N/A
Interior Features
Bedrooms:
3
Bathrooms:
2
Heating:
Central
Cooling:
Central Air
Appliances:
Built-In Oven, Cooktop, Dishwasher, Disposal, Electric Water Heater, Microwave
Furnished:
No
Floor:
Carpet, Ceramic Tile
Levels:
One
Additional Features
Property Sub Type:
Single Family Residence
Style:
N/A
Year Built:
1986
Construction Type:
Brick
Garage Spaces:
Yes
Covered Spaces:
N/A
Direction Faces:
East
Pets Allowed:
No
Special Condition:
None
Additional Features:
Outdoor Grill
Additional Features 2:
N/A
Map
- Address825 N JOHNSON AVE
Featured Properties