










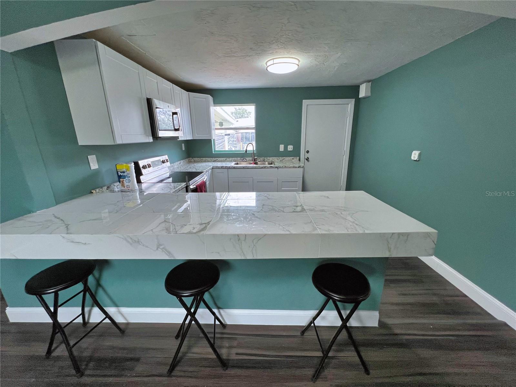






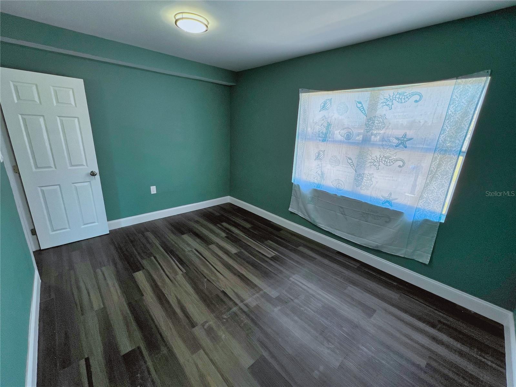
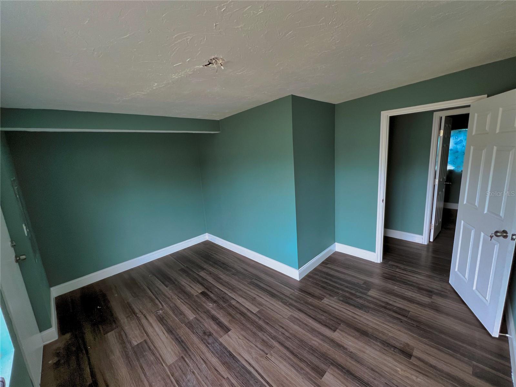

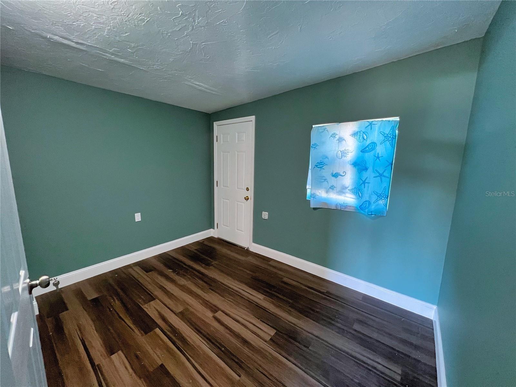




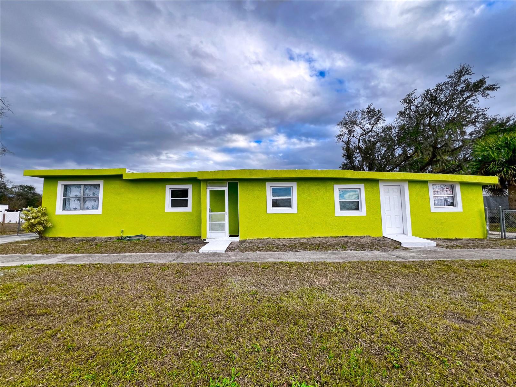

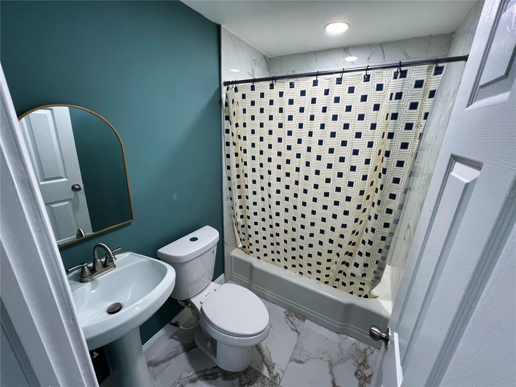






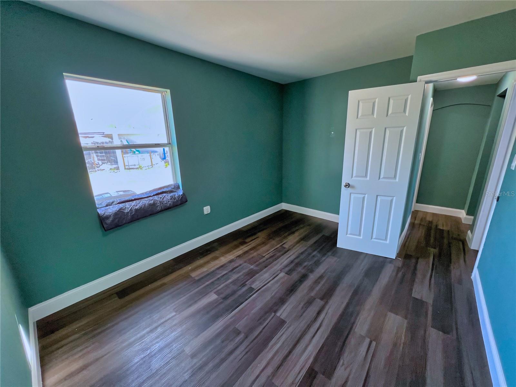




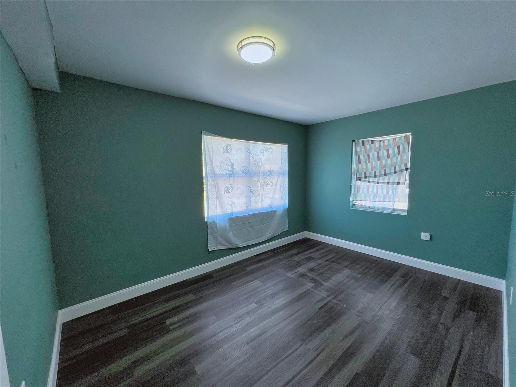


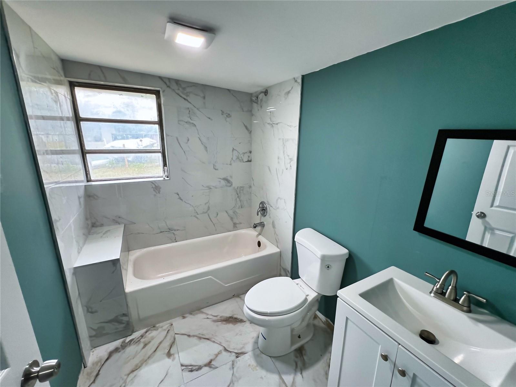
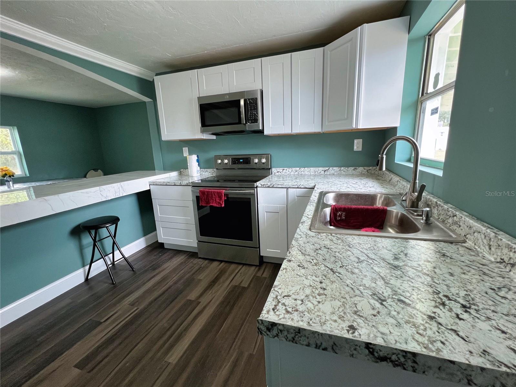



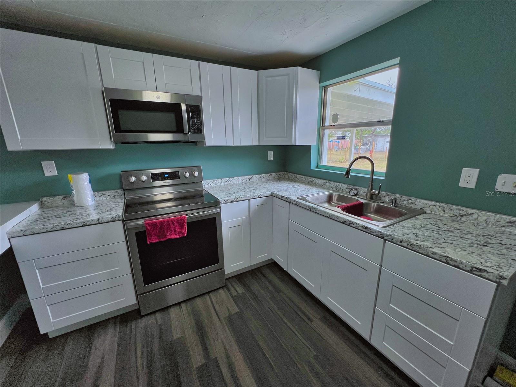




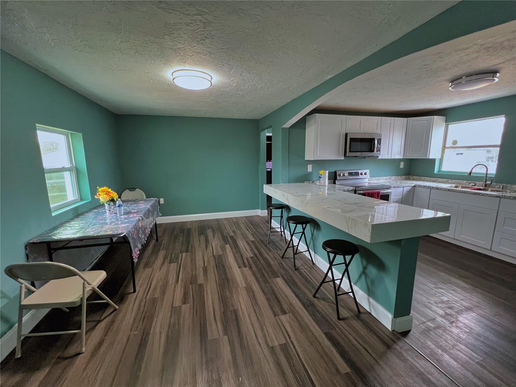
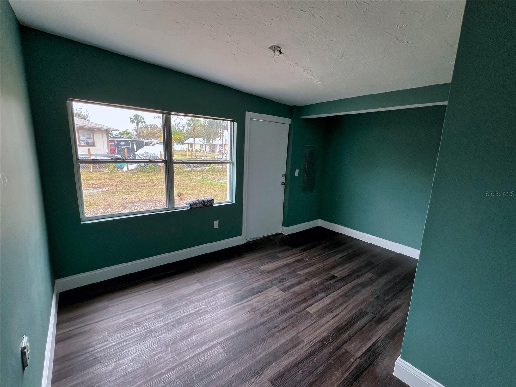
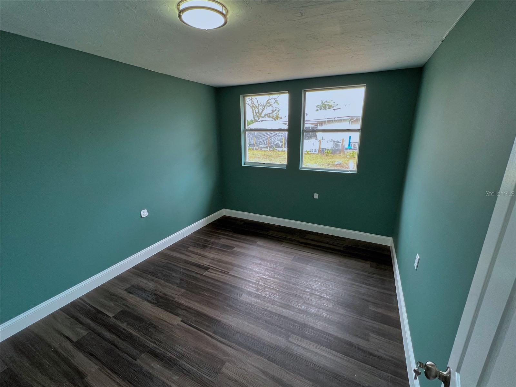

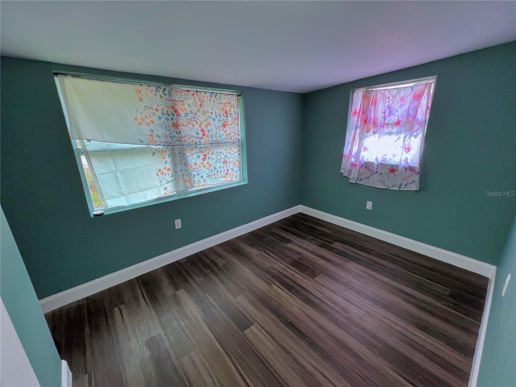
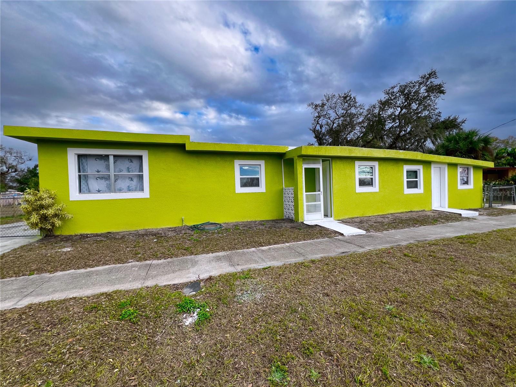
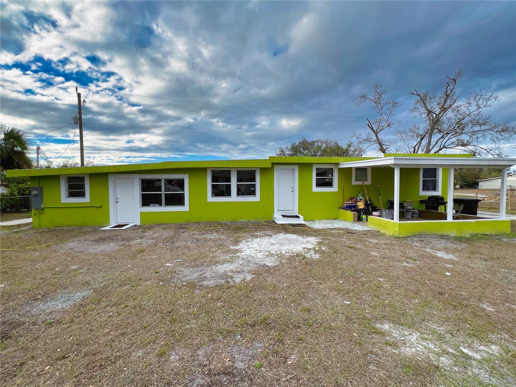









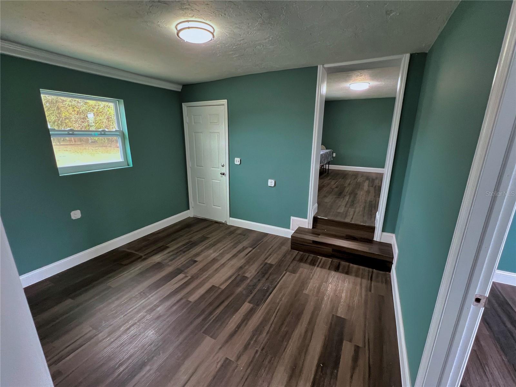

Active
12 GLENDORA AVE
$275,000
Features:
Property Details
Remarks
Welcome to an incredible investment opportunity in the heart of Downtown Arcadia! This rare find is perfect for investors and homeowners alike, providing exceptional flexibility and long-term value. Featuring 4 bedrooms and 2 bathrooms, this property can be utilized in multiple ways to suit your needs. It can function as a spacious single-family home or be split into two separate 2-bedroom, 1-bath units to maximize rental income. The home includes two kitchens, though currently, only one is equipped with appliances—offering the perfect setup for a duplex conversion if desired. Every detail has been meticulously upgraded, with brand-new electric and plumbing systems, ensuring a low-maintenance investment for years to come. Situated between DeSoto Middle School and Memorial Elementary School, this property is ideal for families and guarantees consistent tenant demand. Plus, being in the thriving Downtown Arcadia area, you’ll be just steps from shops, dining, and entertainment—an unbeatable lifestyle for residents. Whether you choose to live in one unit and rent the other, lease both for passive income, or enjoy it as a spacious 4-bedroom single-family residence, this home offers unmatched versatility and investment potential. Don’t miss your chance to own this turn-key gem in a sought-after location! Schedule your private tour today!
Financial Considerations
Price:
$275,000
HOA Fee:
N/A
Tax Amount:
$2147
Price per SqFt:
$153.12
Tax Legal Description:
VILLA RICA PARK LOT 6 BLK J OR 478/995 INST:200714000765 INST:201914003243 INST:201914007488 INST:201914007463
Exterior Features
Lot Size:
7667
Lot Features:
N/A
Waterfront:
No
Parking Spaces:
N/A
Parking:
N/A
Roof:
Built-Up, Shingle
Pool:
No
Pool Features:
N/A
Interior Features
Bedrooms:
4
Bathrooms:
2
Heating:
None
Cooling:
None
Appliances:
Convection Oven, Gas Water Heater, Microwave
Furnished:
No
Floor:
N/A
Levels:
N/A
Additional Features
Property Sub Type:
Duplex
Style:
N/A
Year Built:
1950
Construction Type:
Block
Garage Spaces:
No
Covered Spaces:
N/A
Direction Faces:
N/A
Pets Allowed:
No
Special Condition:
None
Additional Features:
Fence, Sidewalk
Additional Features 2:
N/A
Map
- Address12 GLENDORA AVE
Featured Properties