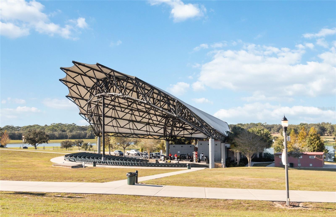
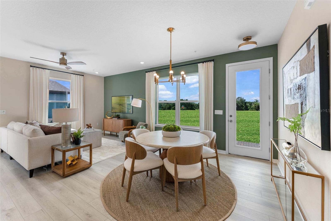
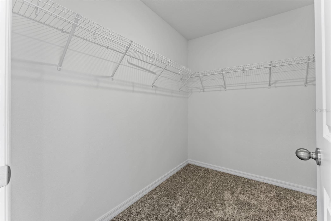
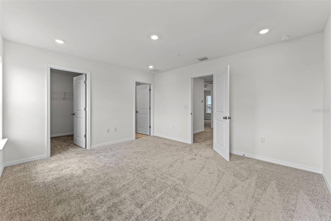
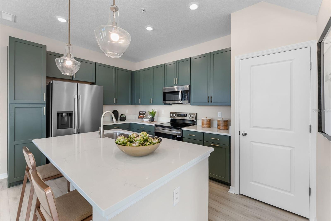
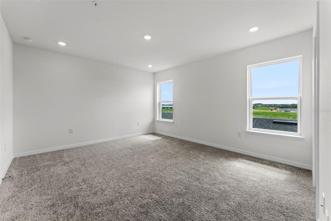
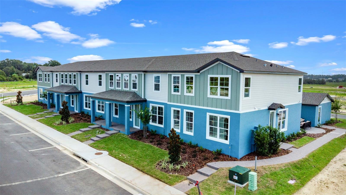
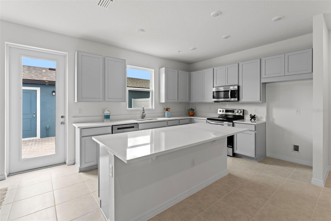
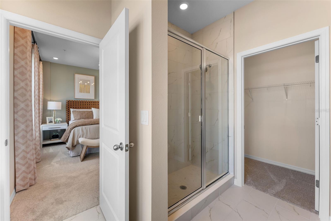
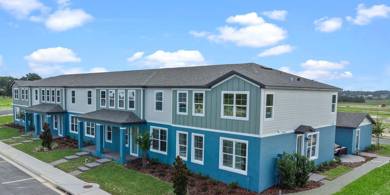
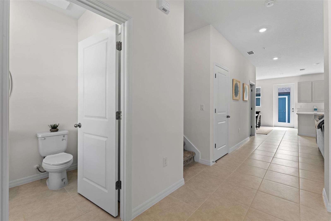
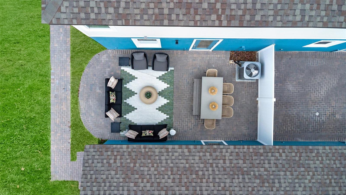
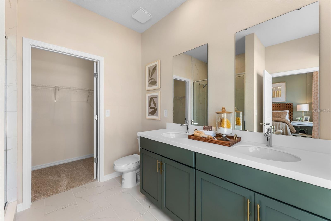
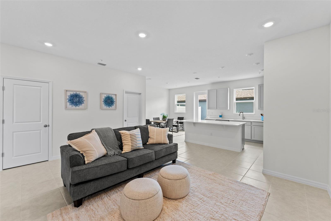
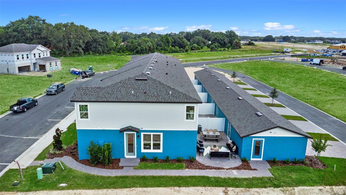
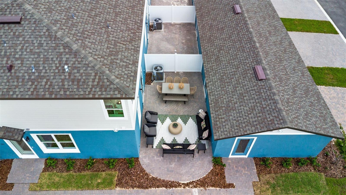
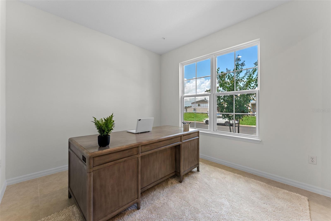
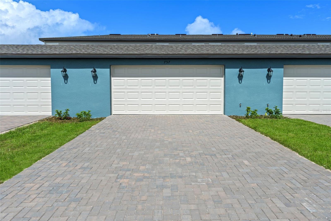
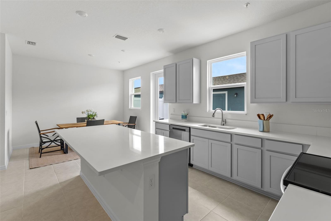
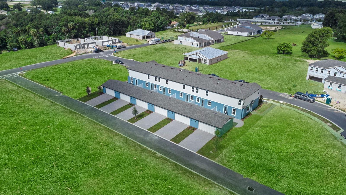
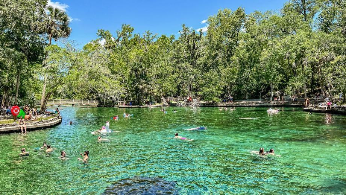
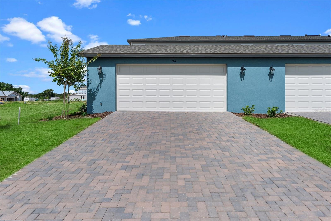
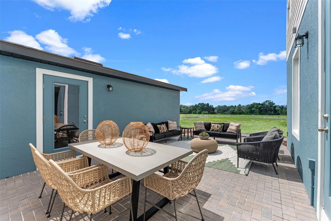
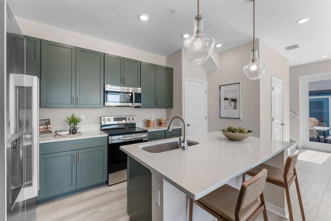
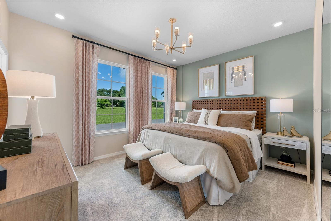
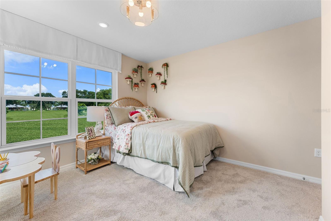
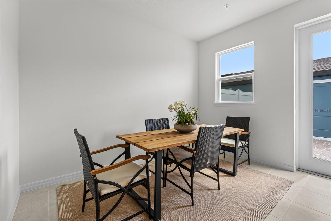
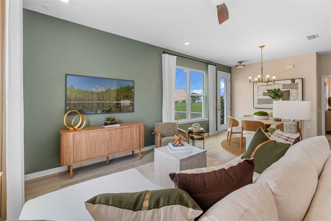
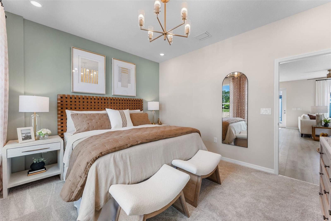
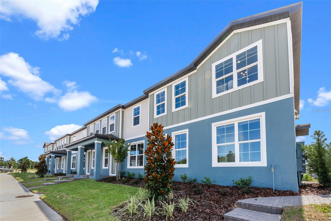
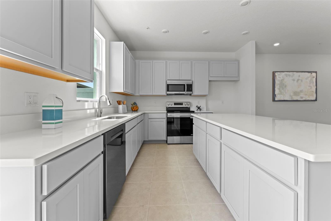
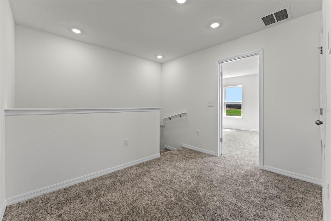
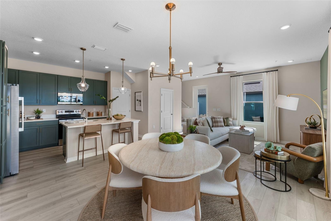
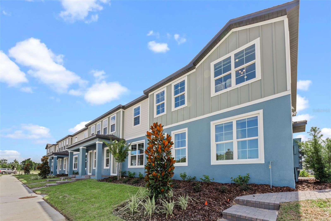
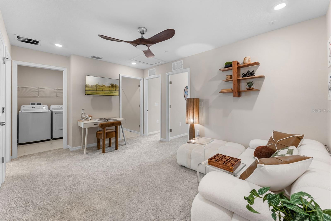
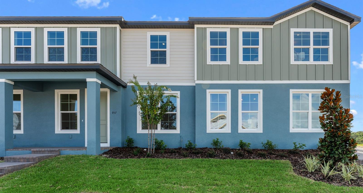
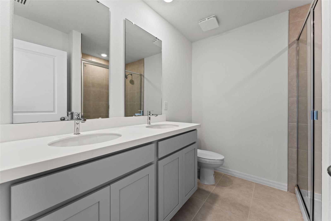
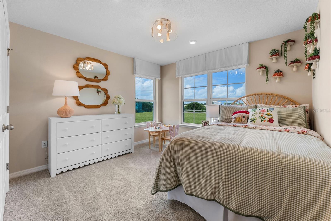
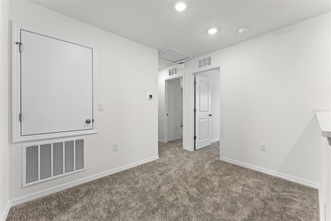
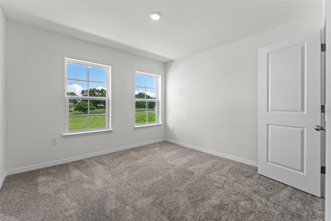
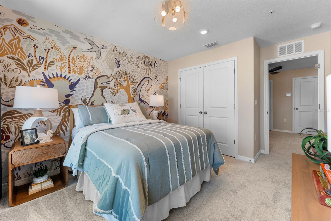
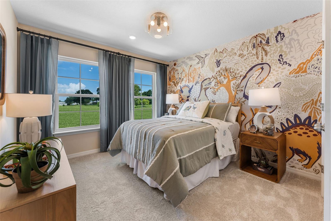
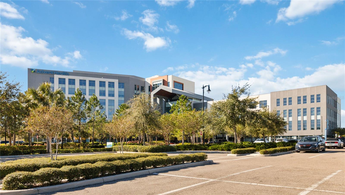
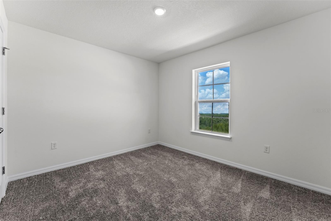
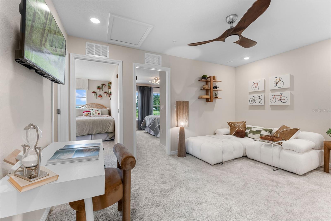
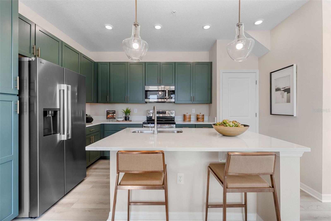
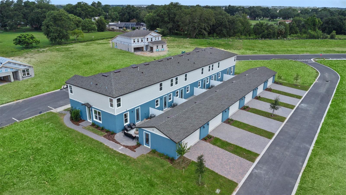
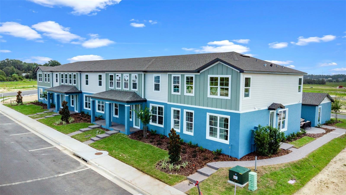
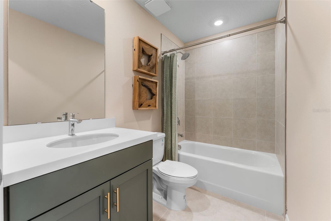
Active
624 EMERALD GROVE DR
$374,999
Features:
Property Details
Remarks
Under Construction. Ready in November and packed with style, this stunning new construction townhome is located in Apopka’s highly desirable Eden Crest community—with LOW HOA and no CDD fee! The thoughtfully designed Galene floor plan features 3 spacious bedrooms, 2.5 baths, a versatile flex room perfect for a home office or playroom, and an oversized loft offering even more space to live, work, or unwind. The open-concept main floor showcases sleek 17x17" tile throughout, giving the home a crisp, modern vibe. The chef-inspired kitchen is a true showstopper with Almond Stained cabinets, gleaming white quartz countertops, a generous center island, and a charming kitchen window that frames your private courtyard—perfect for morning coffee or evening gatherings. A 2-car garage provides plenty of storage and convenience. Upstairs, the airy loft leads to generously sized bedrooms, including a luxurious primary suite. Eden Crest is rich in amenities, offering a resort-style pool, cabana, dog park, tot lot, and scenic walking trails—all surrounded by tranquil, nature-filled surroundings. Just minutes from SR-429 and SR-414, you'll have quick access to dining, shopping, and everything Central Florida has to offer. Photos may show stock photos and optional upgrades. Pricing and incentives subject to change. Contact Sales Representative for the latest availability and promotions and learn more about this new townhome in Apopka, FL. DISCLAIMER: Photos and/or drawings of homes may show upgraded landscaping, elevations and optional features that may not represent the lowest priced homes in the community. Pricing, Incentives and Promotions are subject to change at anytime. Promotions cannot be combined with any other offer. Ask the Sales and Marketing Representative for details on promotions.
Financial Considerations
Price:
$374,999
HOA Fee:
245
Tax Amount:
$0
Price per SqFt:
$212.71
Tax Legal Description:
EDEN CREST PHASE 1 PB 117/141 LOT 132
Exterior Features
Lot Size:
2760
Lot Features:
Sidewalk, Paved
Waterfront:
No
Parking Spaces:
N/A
Parking:
Driveway, Garage Door Opener
Roof:
Shingle
Pool:
No
Pool Features:
N/A
Interior Features
Bedrooms:
3
Bathrooms:
3
Heating:
Heat Pump
Cooling:
Central Air
Appliances:
Dishwasher, Disposal, Microwave, Range
Furnished:
Yes
Floor:
Carpet, Ceramic Tile
Levels:
Two
Additional Features
Property Sub Type:
Townhouse
Style:
N/A
Year Built:
2025
Construction Type:
Block, Cement Siding, Stucco, Frame
Garage Spaces:
Yes
Covered Spaces:
N/A
Direction Faces:
East
Pets Allowed:
Yes
Special Condition:
None
Additional Features:
Courtyard, Sidewalk
Additional Features 2:
Minimum of 7 months.
Map
- Address624 EMERALD GROVE DR
Featured Properties