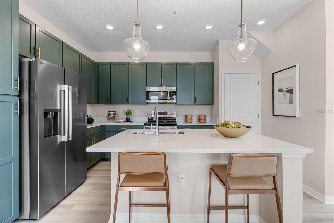

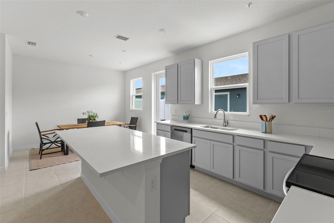


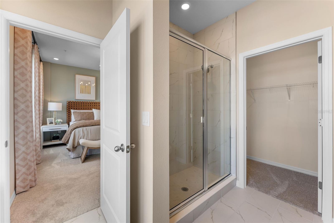

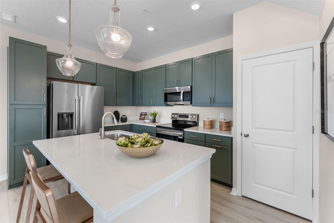
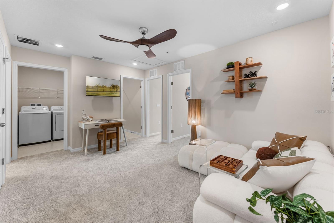
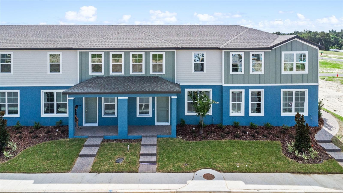



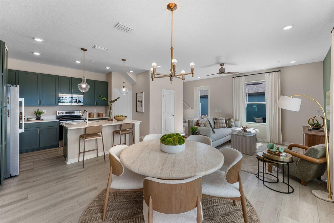

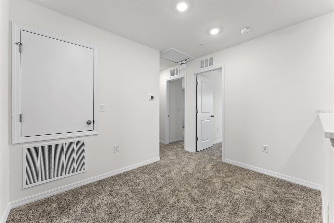
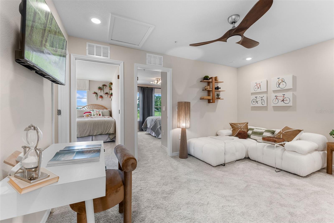
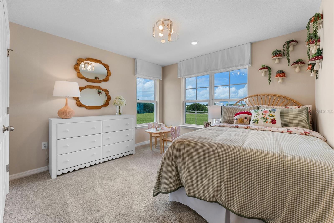
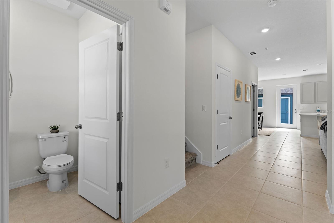
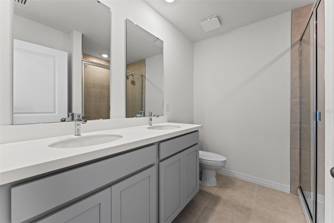
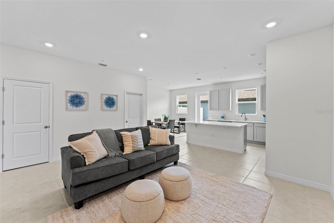
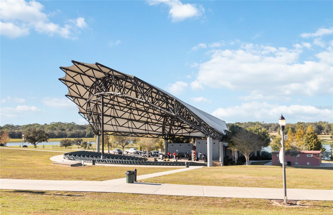

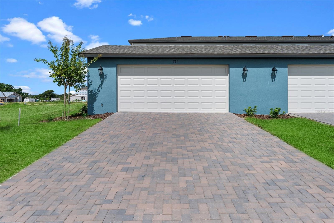
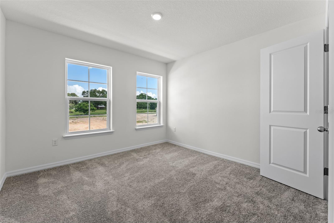
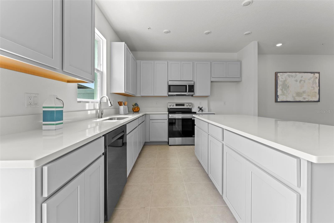
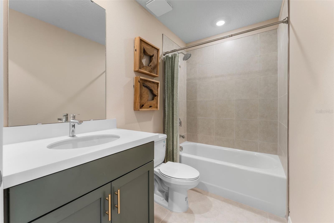
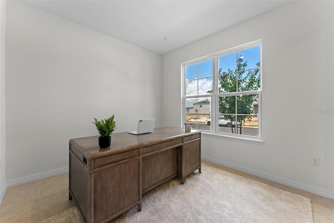
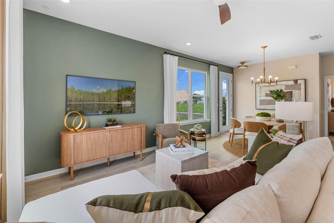


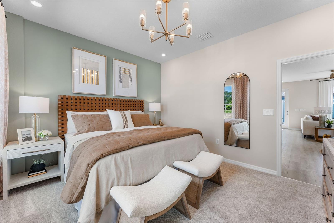
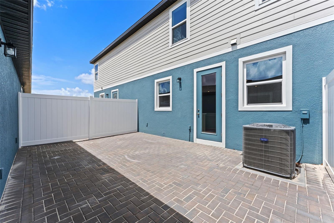
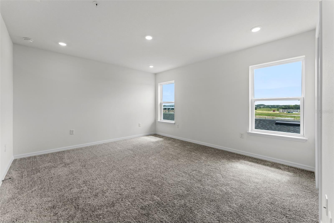
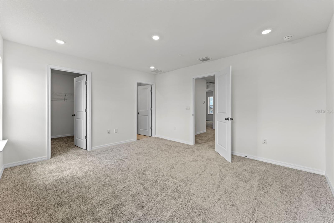


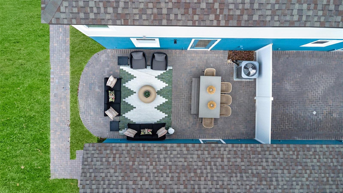

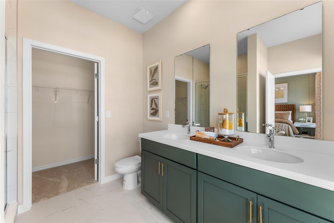

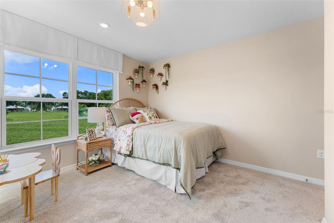

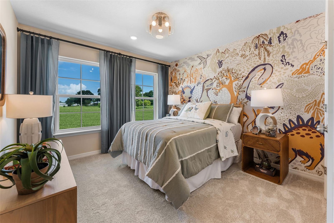
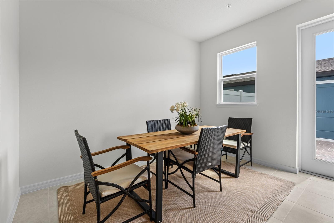
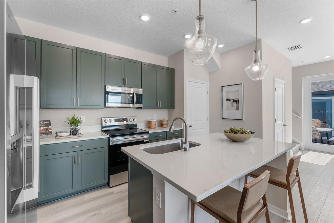
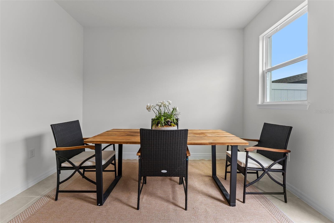
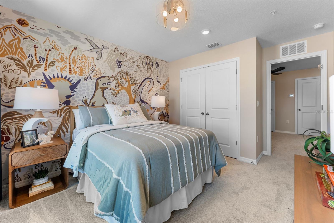

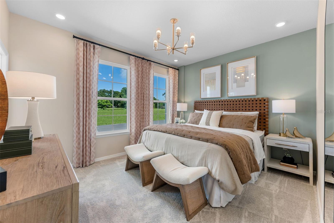
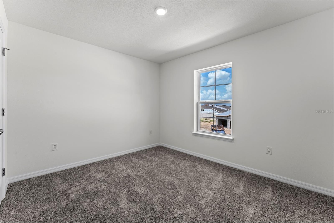
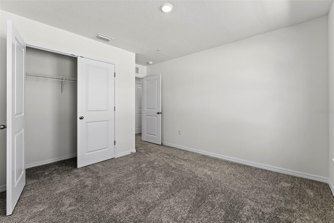
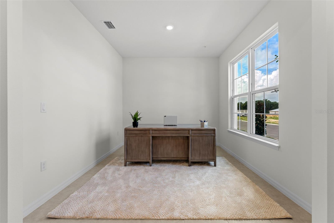
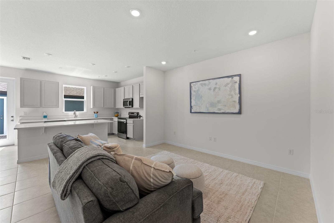
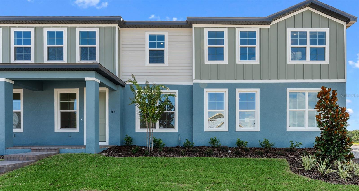
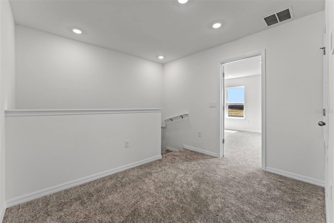
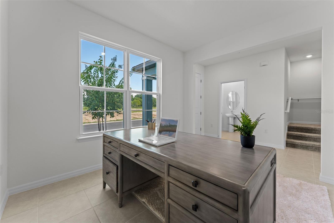
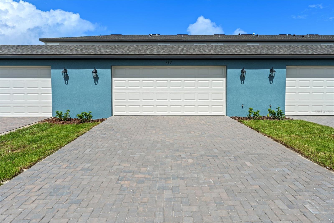
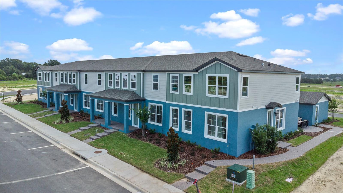
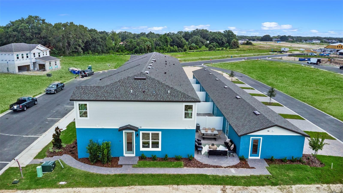

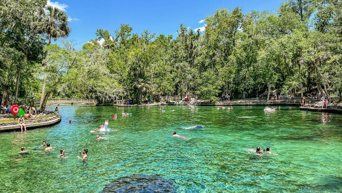

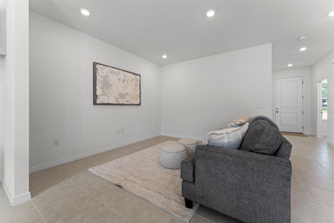
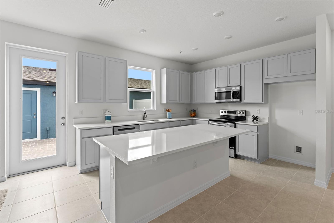
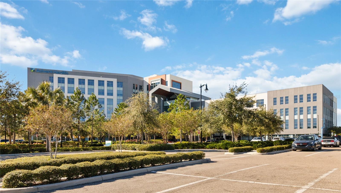

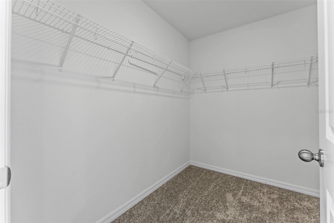
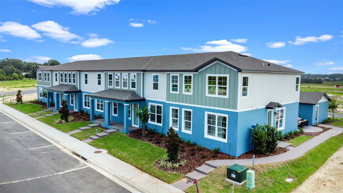
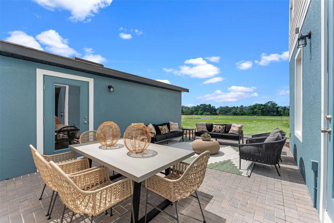

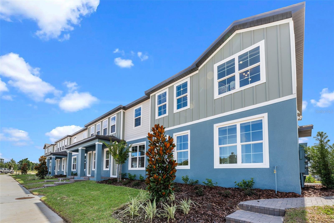



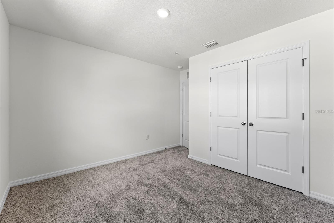
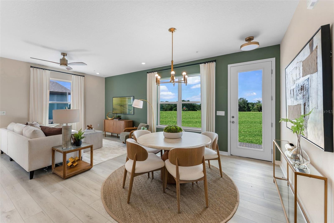
Active
608 EMERALD GROVE DR
$378,785
Features:
Property Details
Remarks
Under Construction. Ready in October! Step into style and functionality with the Galene—a thoughtfully designed townhome offering 3 bedrooms, 2.5 bathrooms, a versatile loft, and a first-floor flex room perfect for a home office or guest space. The open-concept layout seamlessly connects the great room, dining area, and kitchen, creating the ideal setting for gatherings and everyday living. Elegant painted linen cabinets pair with white snow quartz countertops in the kitchen and bathrooms, while tile flooring flows throughout the first floor for easy care and timeless appeal. First floor soaring 9’4” ceilings add a sense of openness, and outdoor living is elevated with a private brick-paver courtyard, welcoming front porch, and a 2-car garage for convenience. Upstairs, the loft provides an additional living area alongside the well-appointed bedrooms, offering both comfort and flexibility for today’s lifestyle. As a resident of Eden Crest, you’ll also enjoy access to resort-style amenities including a sparkling zero-entry pool, shaded cabana with grills, a dog park, scenic walking trails, and a playground. DISCLAIMER: Photos and/or drawings of homes may show upgraded landscaping, elevations and optional features that may not represent the lowest priced homes in the community. Pricing, Incentives and Promotions are subject to change at anytime. Promotions cannot be combined with any other offer. Ask the Sales and Marketing Representative for details on promotions.
Financial Considerations
Price:
$378,785
HOA Fee:
245
Tax Amount:
$0
Price per SqFt:
$214.85
Tax Legal Description:
EDEN CREST PHASE 1 PB 117/141 LOT 128
Exterior Features
Lot Size:
2991
Lot Features:
Sidewalk, Paved
Waterfront:
No
Parking Spaces:
N/A
Parking:
Driveway, Garage Door Opener
Roof:
Shingle
Pool:
No
Pool Features:
N/A
Interior Features
Bedrooms:
3
Bathrooms:
3
Heating:
Heat Pump
Cooling:
Central Air
Appliances:
Dishwasher, Disposal, Dryer, Microwave, Range, Refrigerator, Washer
Furnished:
Yes
Floor:
Carpet, Ceramic Tile
Levels:
Two
Additional Features
Property Sub Type:
Townhouse
Style:
N/A
Year Built:
2025
Construction Type:
Block, Cement Siding, Stucco, Frame
Garage Spaces:
Yes
Covered Spaces:
N/A
Direction Faces:
East
Pets Allowed:
Yes
Special Condition:
None
Additional Features:
Courtyard, Sidewalk
Additional Features 2:
Minimum of 7 months.
Map
- Address608 EMERALD GROVE DR
Featured Properties