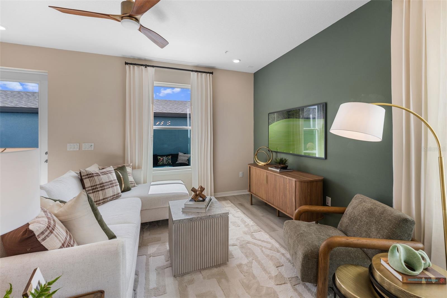
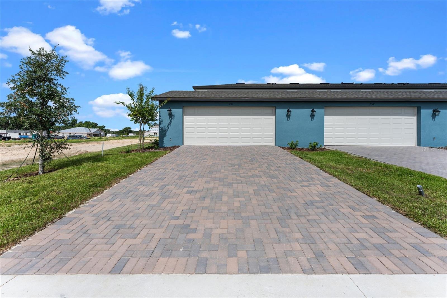
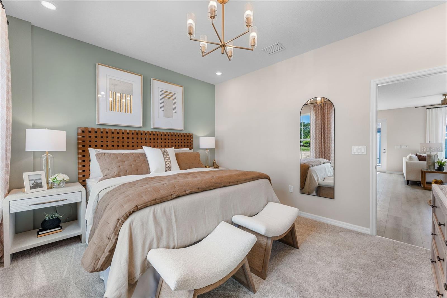
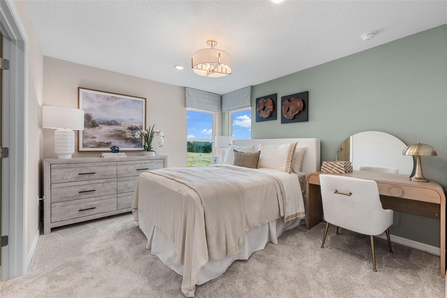
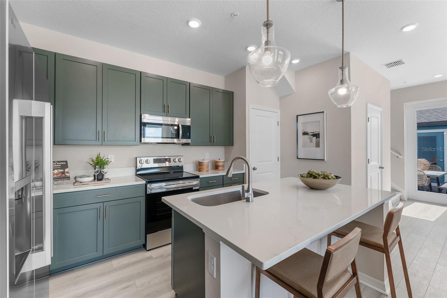
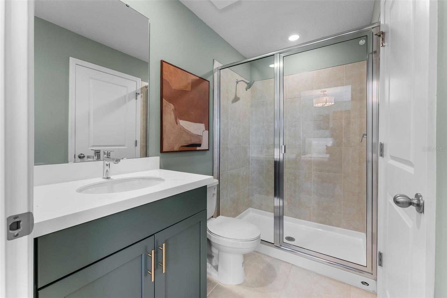
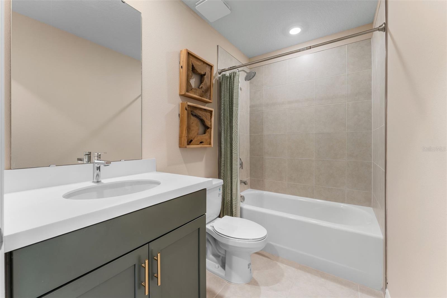
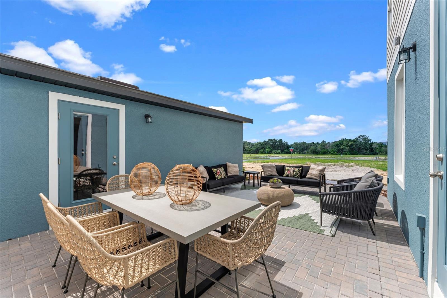
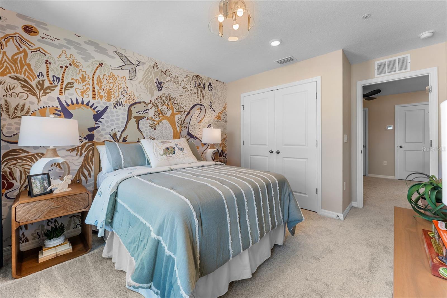
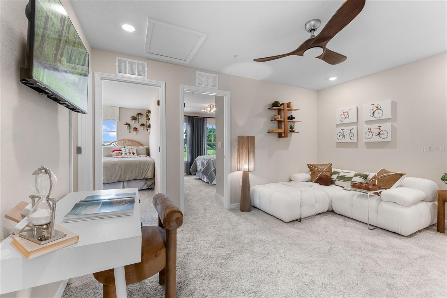
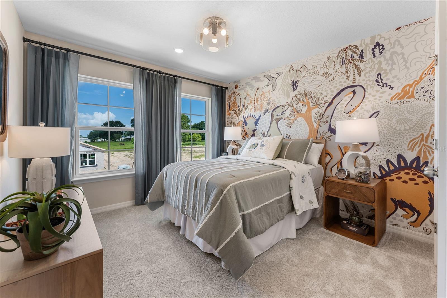
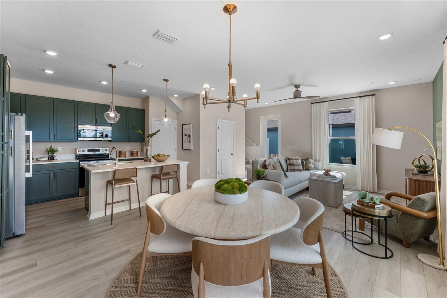
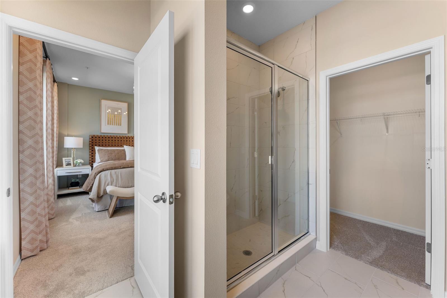
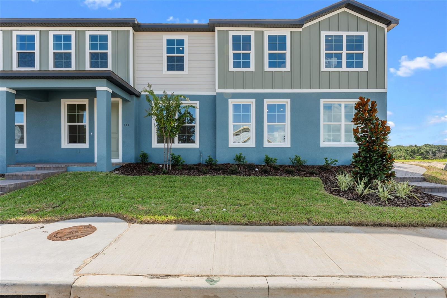
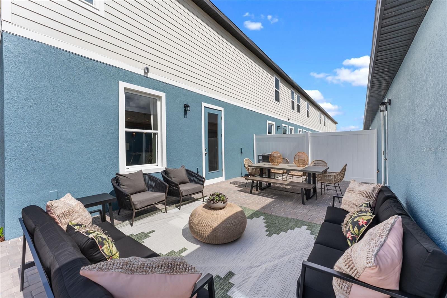
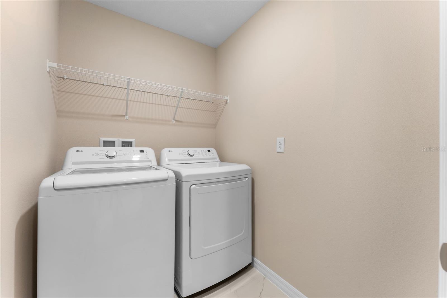
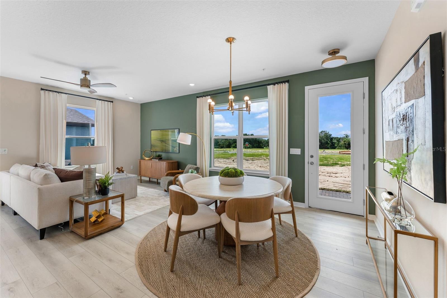
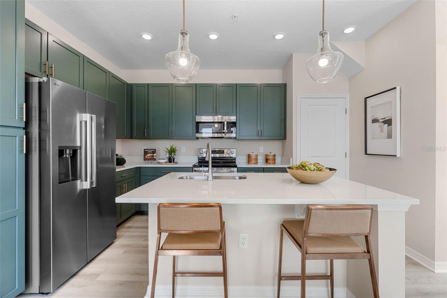
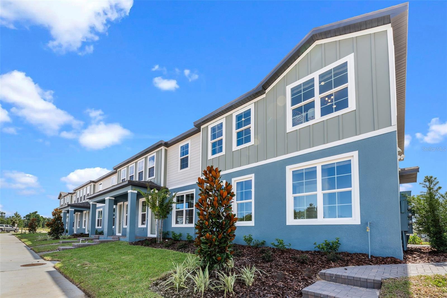
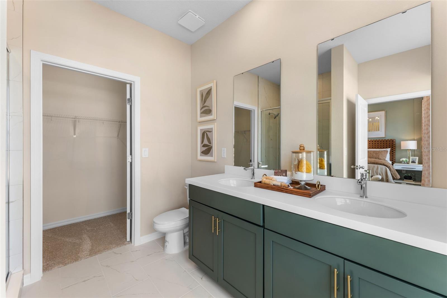
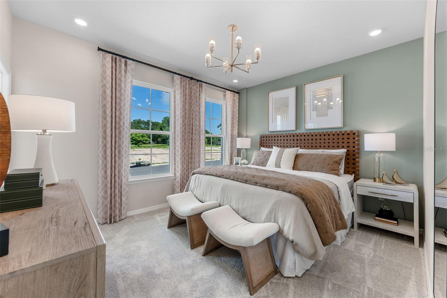
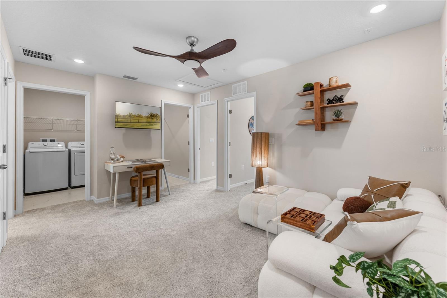
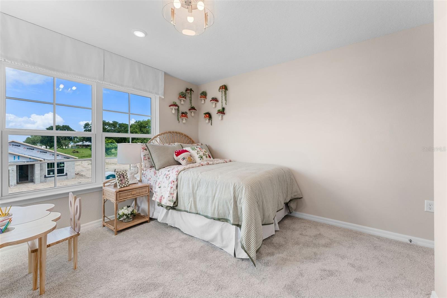
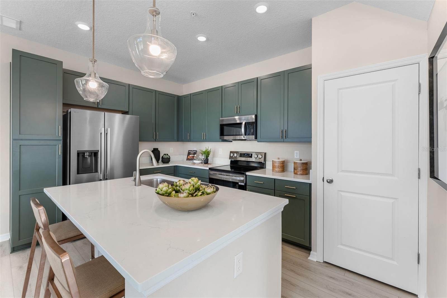
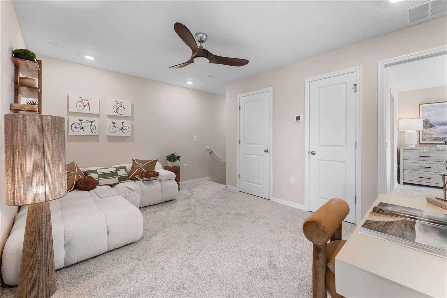
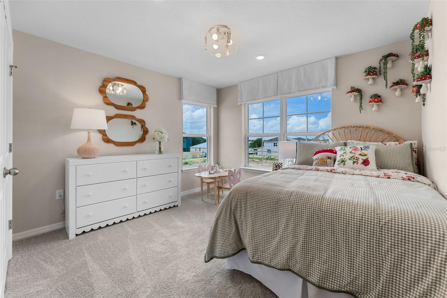
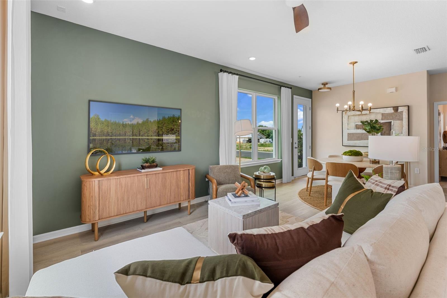
Active
600 EMERALD GROVE DR
$409,990
Features:
Property Details
Remarks
Under Construction. Ready in October! Ask us about our special interest rate promotion! Welcome to the Amity, a gorgeous 4-bedroom townhome designed for style, comfort, and convenience. Nestled in the amenity-rich community of Eden Crest, this home offers the perfect blend of modern finishes and functional living spaces. Inside, the first-floor primary suite provides a private retreat, while the open-concept kitchen, dining, and great room flow seamlessly together—enhanced by luxury vinyl plank flooring. The kitchen and bathrooms feature bright white cabinetry paired with sleek white quartz countertops, creating a clean and timeless design. Step outside to your private brick-paver courtyard, perfect for relaxing or entertaining, with direct access to the spacious 2-car garage. With four bedrooms and thoughtful details throughout, the Amity is the ideal home for today’s lifestyle.As a resident of Eden Crest, you’ll also enjoy access to resort-style amenities including a sparkling zero-entry pool, shaded cabana with grills, a dog park, scenic walking trails, and a playground. With its prime end-unit location, first-floor primary suite, and low-maintenance design, the Amity is the perfect blend of modern style, comfort, and community living. DISCLAIMER: Photos and/or drawings of homes may show upgraded landscaping, elevations and optional features that may not represent the lowest priced homes in the community. Pricing, Incentives and Promotions are subject to change at anytime. Promotions cannot be combined with any other offer. Ask the Sales and Marketing Representative for details on promotions.
Financial Considerations
Price:
$409,990
HOA Fee:
245
Tax Amount:
$0
Price per SqFt:
$231.11
Tax Legal Description:
EDEN CREST PHASE 1 PB 117/141 LOT 126
Exterior Features
Lot Size:
4920
Lot Features:
Corner Lot, Sidewalk, Paved
Waterfront:
No
Parking Spaces:
N/A
Parking:
Driveway, Garage Door Opener
Roof:
Shingle
Pool:
No
Pool Features:
N/A
Interior Features
Bedrooms:
4
Bathrooms:
3
Heating:
Heat Pump
Cooling:
Central Air
Appliances:
Dishwasher, Disposal, Dryer, Microwave, Range, Refrigerator, Washer
Furnished:
Yes
Floor:
Carpet, Ceramic Tile, Luxury Vinyl
Levels:
Two
Additional Features
Property Sub Type:
Townhouse
Style:
N/A
Year Built:
2025
Construction Type:
Block, Cement Siding, Stucco, Frame
Garage Spaces:
Yes
Covered Spaces:
N/A
Direction Faces:
East
Pets Allowed:
Yes
Special Condition:
None
Additional Features:
Courtyard, Sidewalk
Additional Features 2:
Minimum of 7 months.
Map
- Address600 EMERALD GROVE DR
Featured Properties