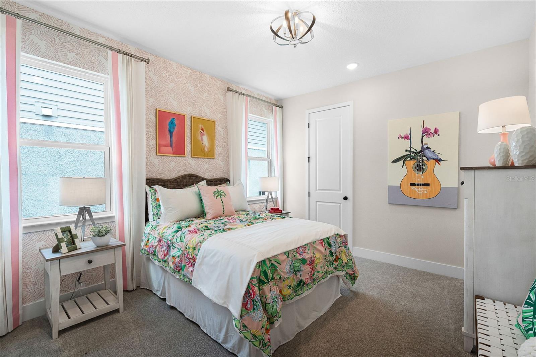
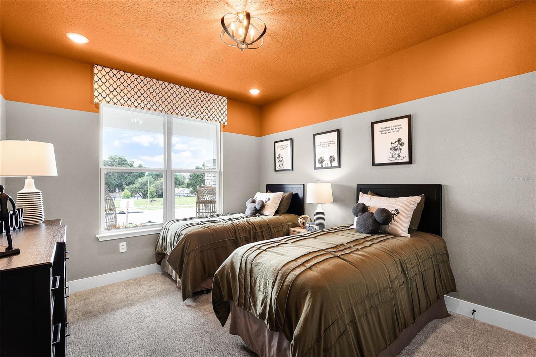
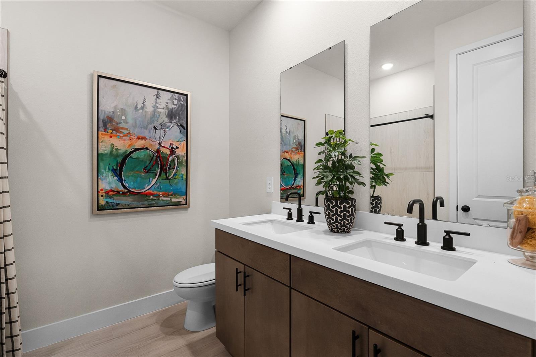
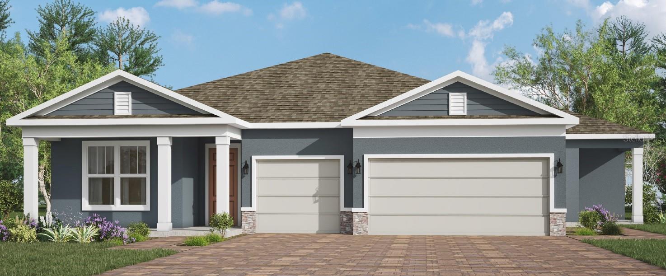
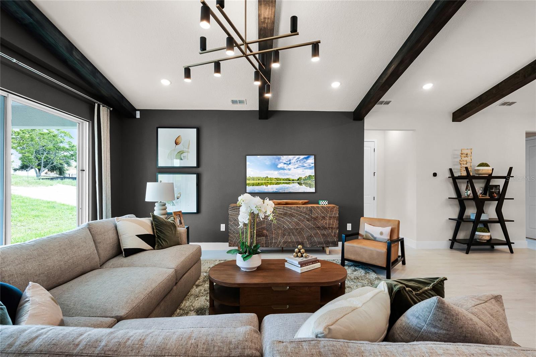
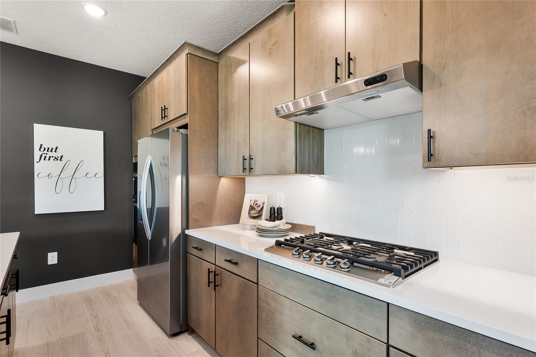
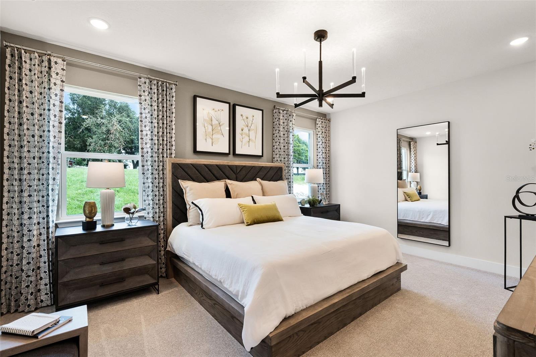
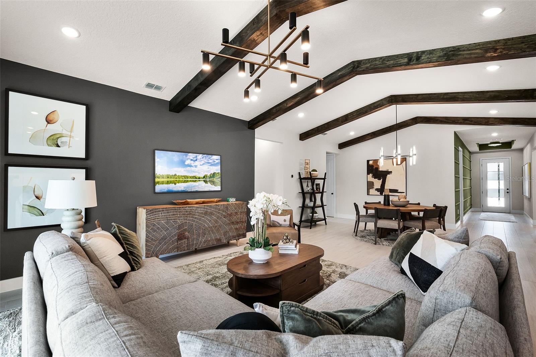
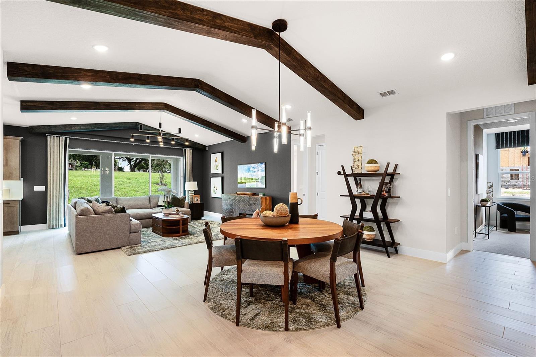
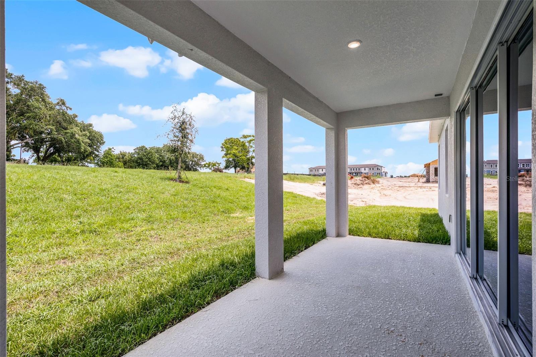
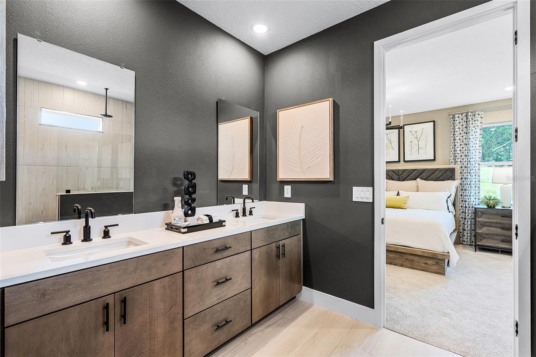
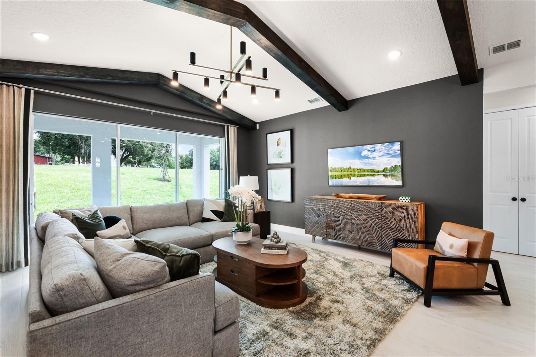
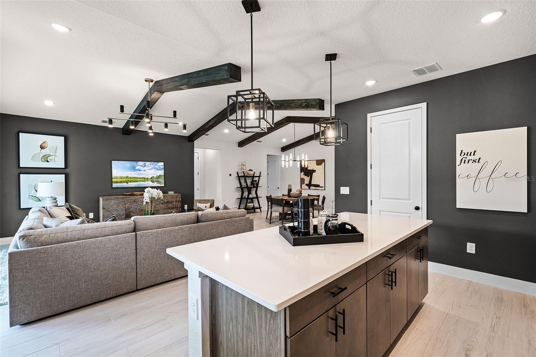
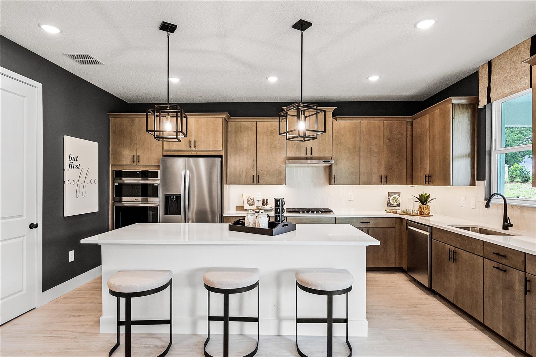
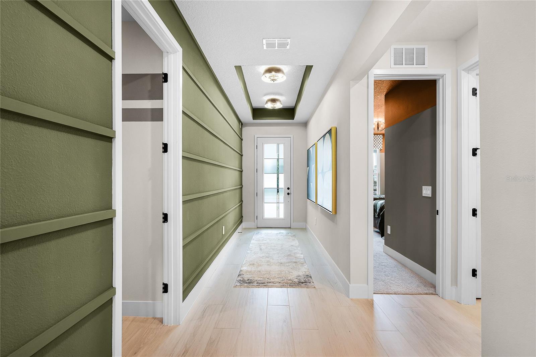
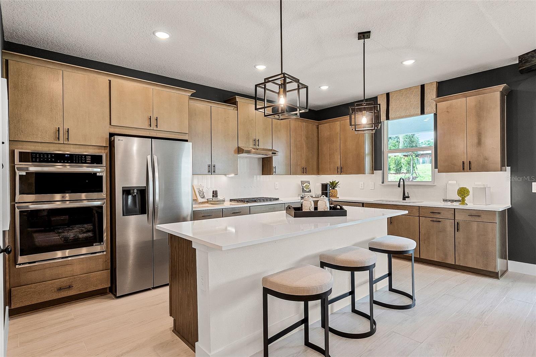
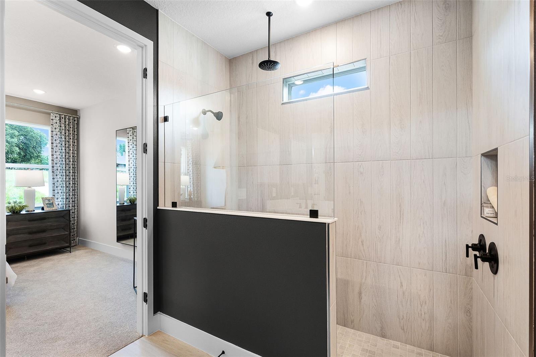
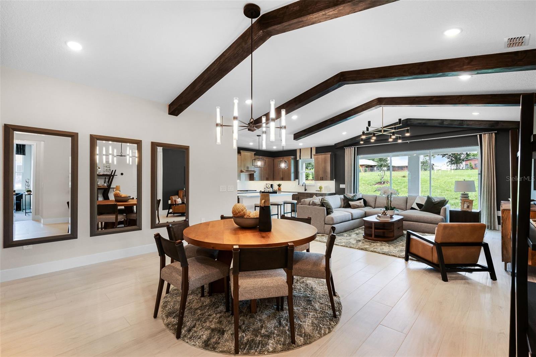
Active
433 ORCHARD DR
$599,999
Features:
Property Details
Remarks
Under Construction. Ready December. The Everly Multi-Generation floorplan blends comfort, style, and functionality in a spacious single-story design with 2,542 sq. ft. of thoughtfully planned living space. Featuring 4 bedrooms, 3.5 bathrooms, and a 3-car garage, this home is designed for modern living with the added convenience of a dedicated multigenerational suite. From the inviting covered front porch, step through an impressive 8-foot entry door into a bright foyer with soaring 9'4" ceilings. The open-concept layout flows seamlessly into the expansive great room, dining area, and gourmet kitchen, which showcases 42-inch slate cabinets, quartz countertops, a large island, stainless steel appliances including a gas range, abundant counter space, a walk-in pantry, and a window overlooking the backyard. Triple sliding glass doors lead to a private patio—perfect for entertaining or relaxing. The spacious primary suite is tucked away for maximum privacy, offering a spa-like bathroom with dual vanities and a large walk-in closet. What sets the Everly apart is its thoughtfully designed Multi-Gen suite, complete with its own private entrance and covered porch, living room with a kitchenette, and a private bedroom with en-suite bath—ideal for parents, college students, or long-term guests who want independence while staying connected under one roof. Additional highlights include a generous laundry room conveniently located off the oversized garage, as well as flexible living spaces that adapt to your lifestyle. From the lush landscaping and brick-paved driveway to the resort-style amenities of Eden Crest—including a zero-entry pool, cabana with grills, playground, dog park, and scenic walking trails—every detail of the Everly Multi-Gen reflects convenience, curb appeal, and lasting quality. Best of all, you’ll have the opportunity to personalize your home with curated design options to make it uniquely yours. Don’t miss your chance to own this brand-new home—Contact our sales team about this new home in Apopka, FL and schedule your private appointment today! DISCLAIMER: Photos and/or drawings of homes may show upgraded landscaping, elevations and optional features that may not represent the lowest priced homes in the community. Pricing, Incentives and Promotions are subject to change at anytime. Promotions cannot be combined with any other offer. Ask the Sales and Marketing Representative for details on promotions.
Financial Considerations
Price:
$599,999
HOA Fee:
85
Tax Amount:
$0
Price per SqFt:
$236.03
Tax Legal Description:
EDEN CREST PHASE 1 PB 117/141 LOT 46
Exterior Features
Lot Size:
9742
Lot Features:
Sidewalk, Paved
Waterfront:
No
Parking Spaces:
N/A
Parking:
Driveway, Garage Door Opener
Roof:
Shingle
Pool:
No
Pool Features:
N/A
Interior Features
Bedrooms:
4
Bathrooms:
4
Heating:
Heat Pump
Cooling:
Central Air
Appliances:
Dishwasher, Microwave, Range
Furnished:
Yes
Floor:
Carpet, Ceramic Tile, Luxury Vinyl
Levels:
One
Additional Features
Property Sub Type:
Single Family Residence
Style:
N/A
Year Built:
2025
Construction Type:
Block, Cement Siding, Stucco, Frame
Garage Spaces:
Yes
Covered Spaces:
N/A
Direction Faces:
South
Pets Allowed:
Yes
Special Condition:
None
Additional Features:
Sidewalk
Additional Features 2:
Minimum of 7 months.
Map
- Address433 ORCHARD DR
Featured Properties