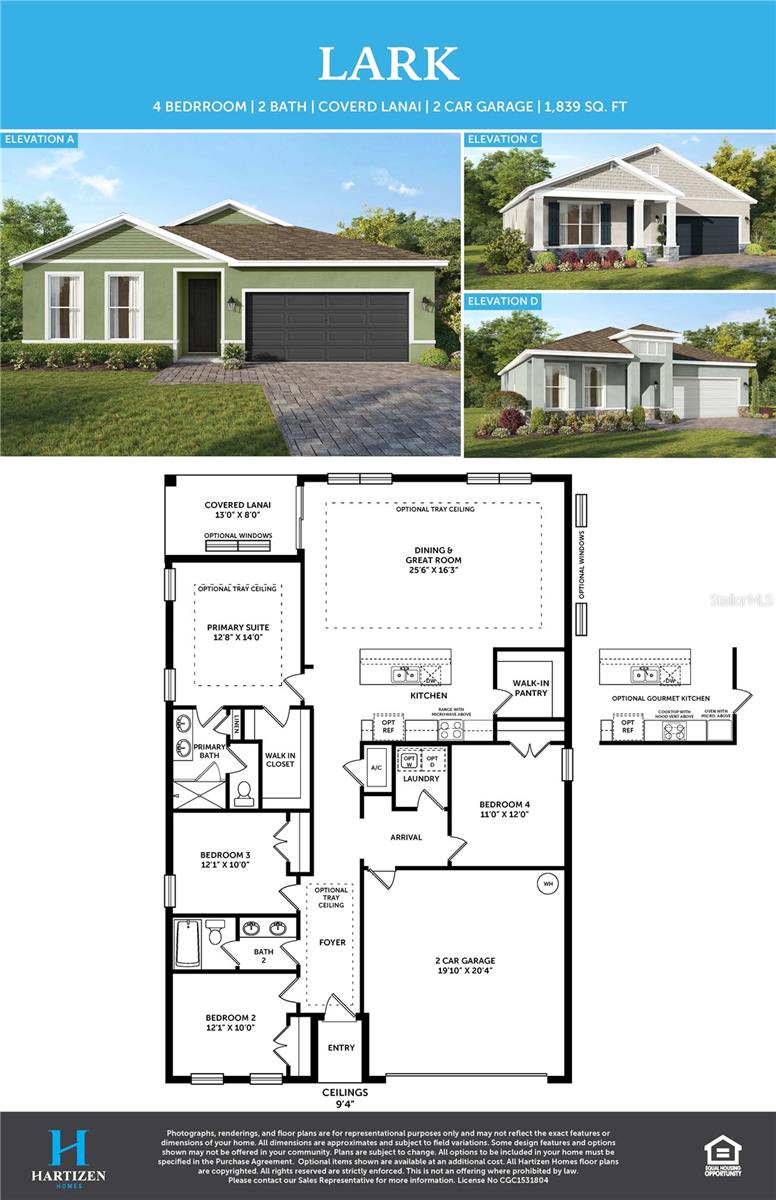
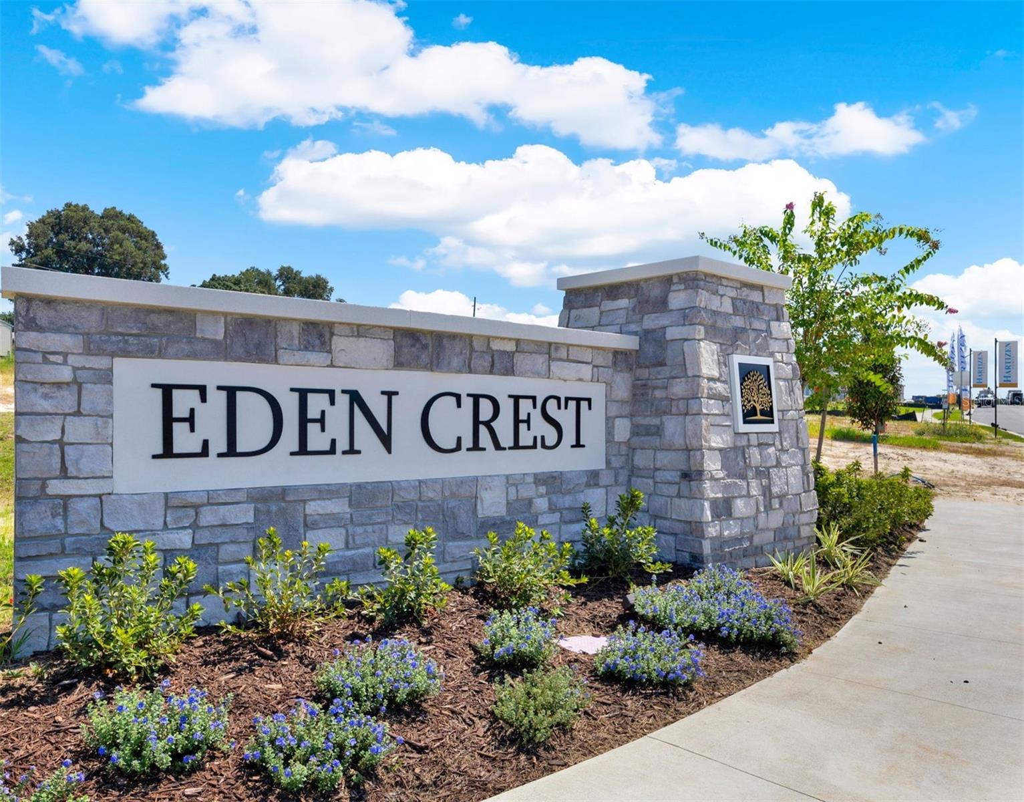

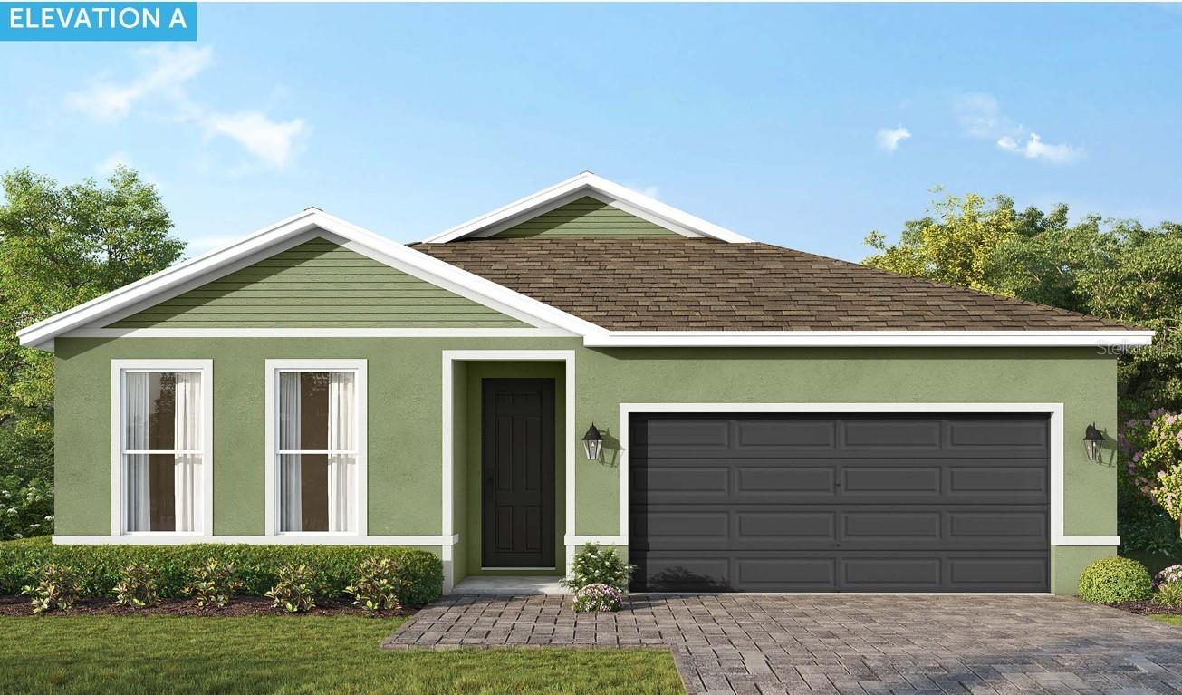
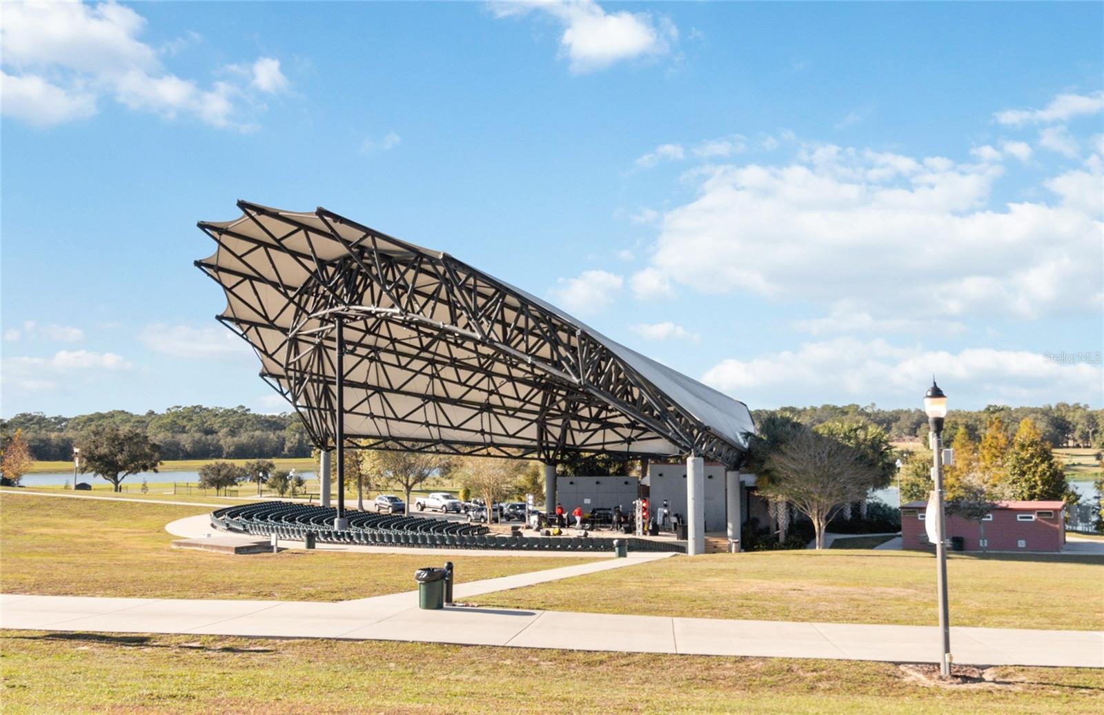
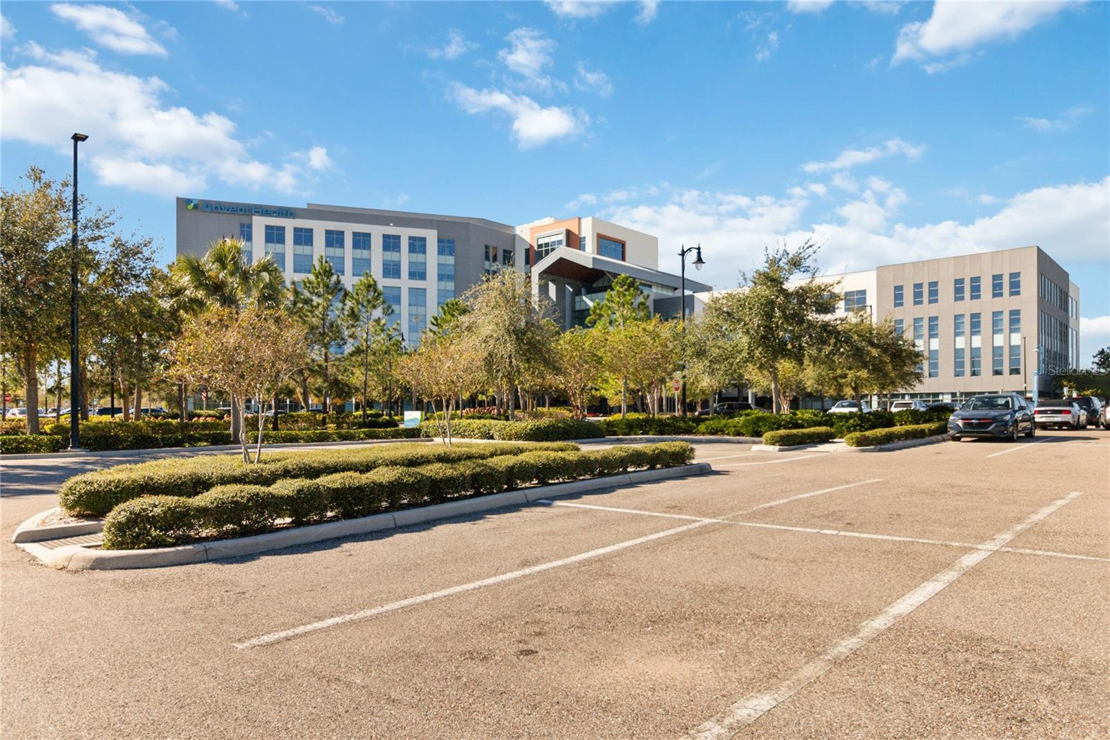
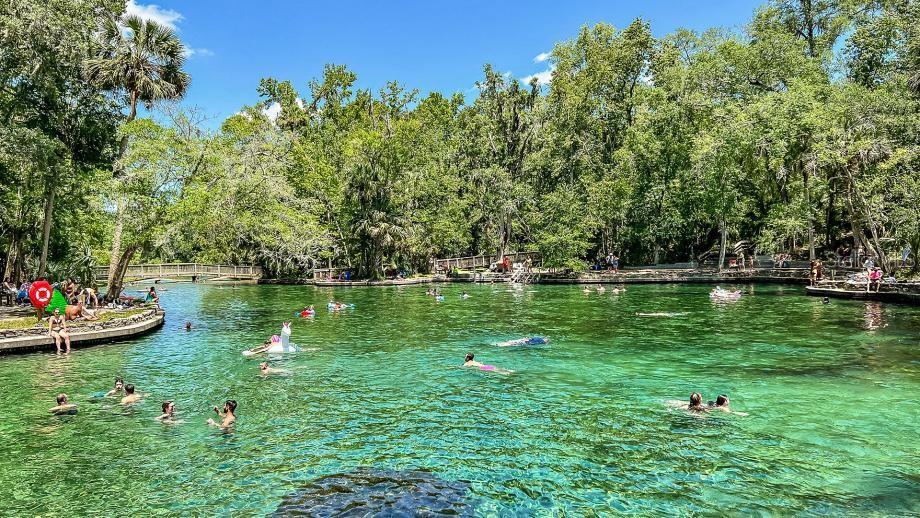
Active
518 EMERALD GROVE DR
$474,990
Features:
Property Details
Remarks
Pre-Construction. To be built. The Lark is a stylish single-story home offering 4 bedrooms, 2 bathrooms, a covered lanai, and a 2-car garage. There’s still time for buyers to make it their own by selecting from curated design packages, ensuring the home reflects their unique style. Inside, soaring 9'4" ceilings and abundant natural light create an open, airy feel. The kitchen features stainless steel appliances, a gas range, walk-in pantry, and generous storage—with an optional gourmet upgrade for the chef at heart. The private primary suite includes a walk-in closet, dual vanities, and a walk-in shower, while additional bedrooms provide space for family, guests, or a home office. From the brick-paved driveway to the oversized homesites, every detail delivers style and curb appeal. Located in Eden Crest, homeowners enjoy resort-style amenities—zero-entry pool, cabana with grills, playground, dog park, and scenic trails. DISCLAIMER: Photos and/or drawings of homes may show stock photos and upgraded landscaping, elevations, and optional features that may not represent the lowest-priced homes in the community. Pricing, Incentives and Promotions are subject to change at anytime. Promotions cannot be combined with any other offer. Ask the Sales and Marketing Representative for details on promotions.
Financial Considerations
Price:
$474,990
HOA Fee:
85
Tax Amount:
$0
Price per SqFt:
$258.29
Tax Legal Description:
EDEN CREST PHASE 1 PB 117/141 LOT 37
Exterior Features
Lot Size:
8999
Lot Features:
Sidewalk, Paved
Waterfront:
No
Parking Spaces:
N/A
Parking:
Driveway, Garage Door Opener
Roof:
Shingle
Pool:
No
Pool Features:
N/A
Interior Features
Bedrooms:
4
Bathrooms:
2
Heating:
Heat Pump
Cooling:
Central Air
Appliances:
Cooktop, Dishwasher, Disposal, Microwave
Furnished:
Yes
Floor:
Carpet, Ceramic Tile, Concrete
Levels:
One
Additional Features
Property Sub Type:
Single Family Residence
Style:
N/A
Year Built:
2026
Construction Type:
Block, Cement Siding, Stucco, Frame
Garage Spaces:
Yes
Covered Spaces:
N/A
Direction Faces:
East
Pets Allowed:
Yes
Special Condition:
None
Additional Features:
Sidewalk
Additional Features 2:
Minimum of 7 months.
Map
- Address518 EMERALD GROVE DR
Featured Properties