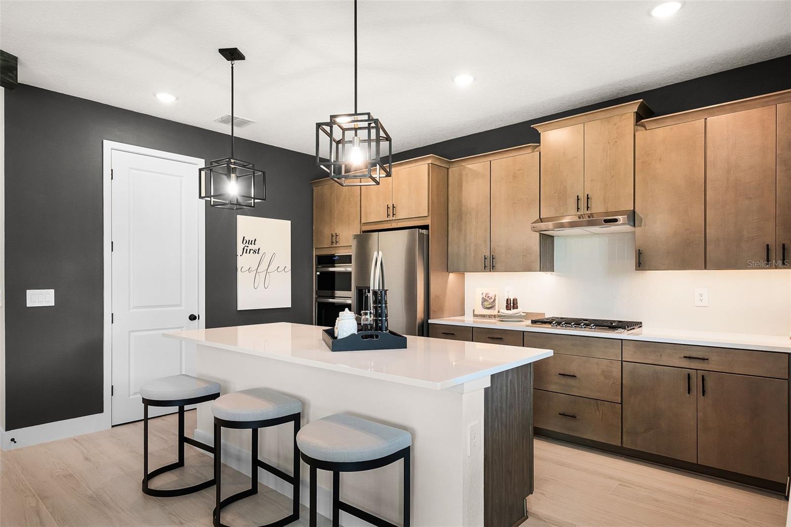
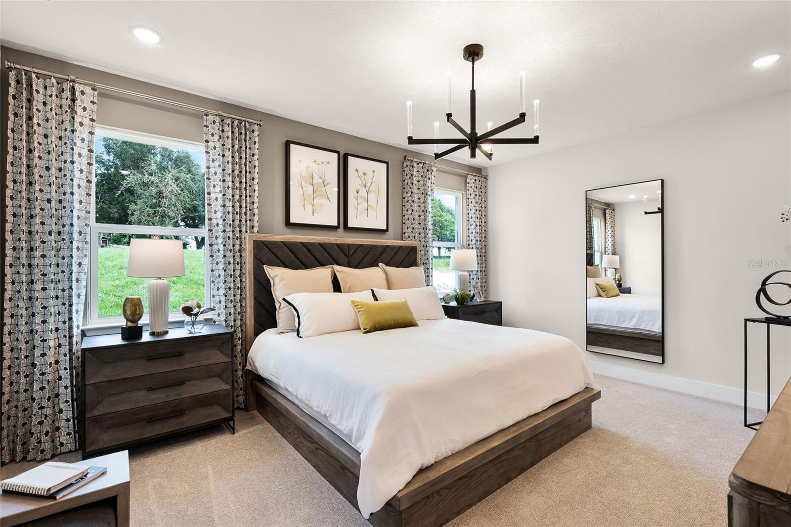
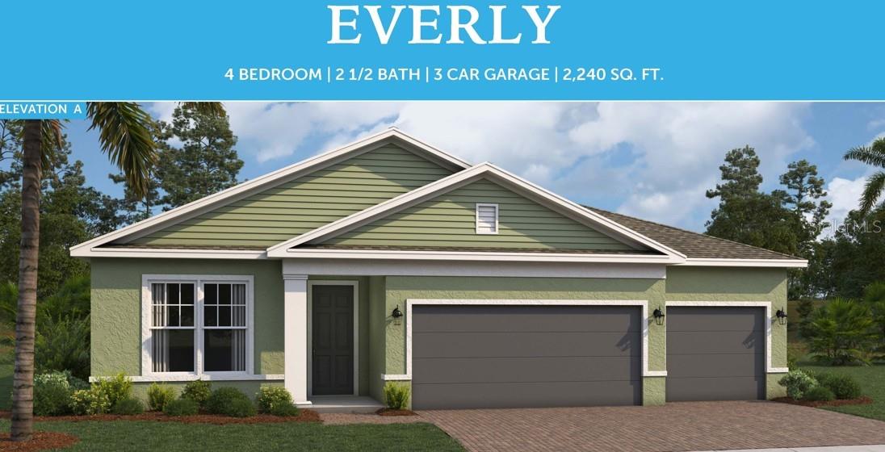
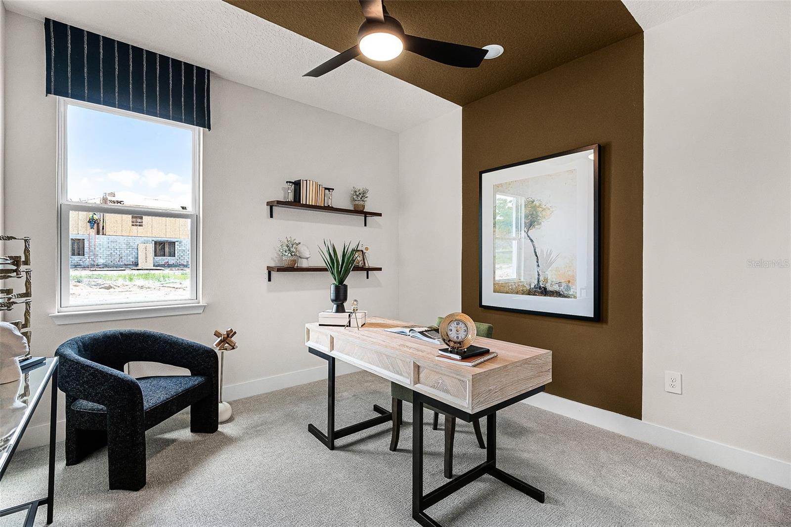
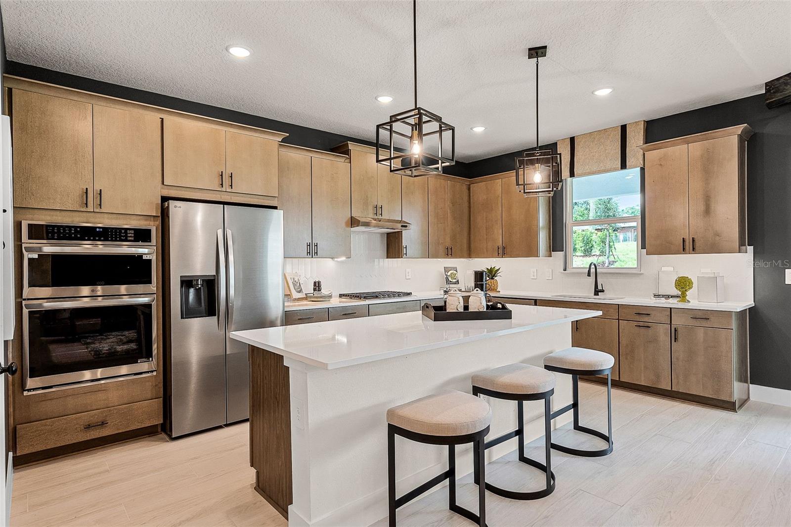
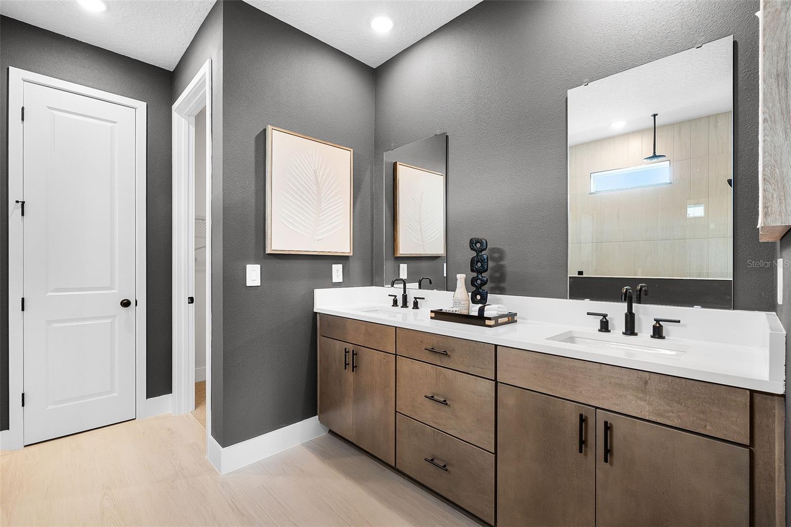
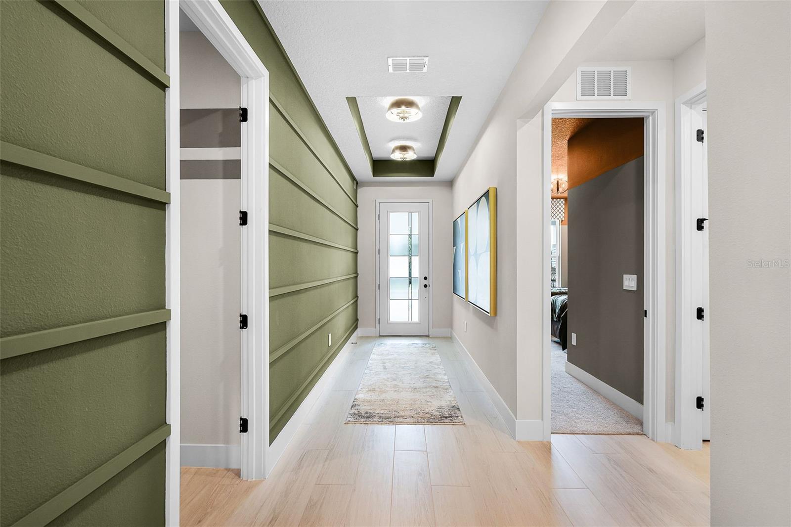
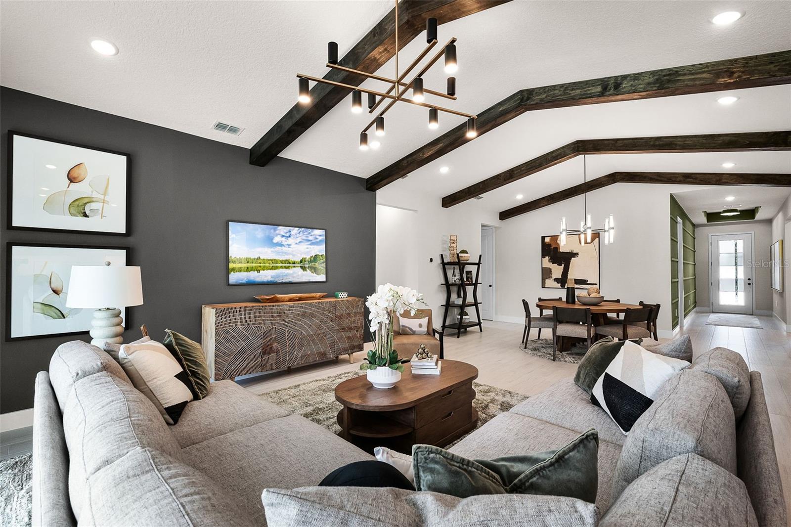
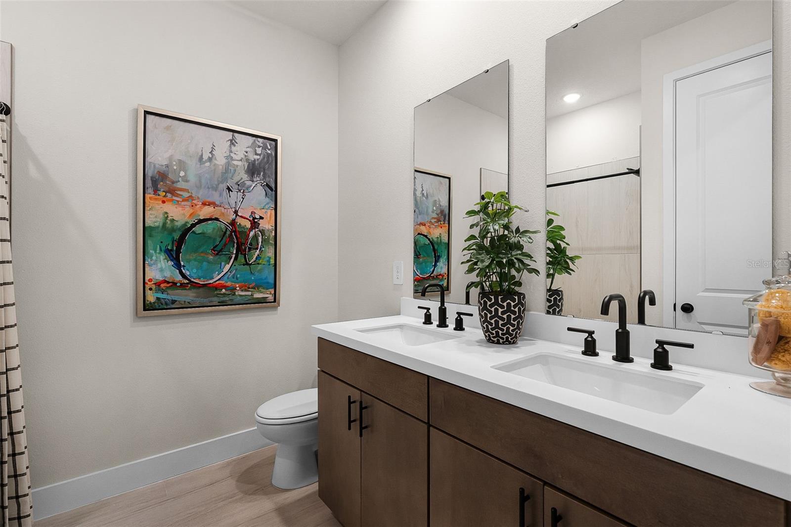
Active
818 EMERALD GROVE DR
$544,999
Features:
Property Details
Remarks
Under Construction. Home of the Month – Eden Crest, The Everly Plan – Ready October 2025. NO CDD FEE. Do not miss this incredible opportunity to own the House of the Month in the highly desirable Eden Crest community in Apopka. The Everly model, offers four spacious bedrooms, two and a half bathrooms, and a generous three-car garage all on one level. With 2,240 square feet of thoughtfully designed living space, this home is perfect for comfortable family living and effortless entertaining. The Everly model includes a host of luxury features such as soaring 9'4" ceilings, a covered lanai, 42-inch linen kitchen cabinets topped with sleek quartz countertops and vinyl plank flooring in the main living areas. You’ll also enjoy an oversized kitchen island ideal for gatherings, a tray ceiling in the foyer and a full-size laundry room. This special offer is available for a limited time only. Take advantage of the chance to secure your dream home in Eden Crest. Schedule your private tour today and experience the beauty and quality of the Everly model for yourself. DISCLAIMER: Photos and/or drawings of homes may show upgraded landscaping, elevations and optional features that may not represent the lowest priced homes in the community. Pricing, Incentives and Promotions are subject to change at anytime. Promotions cannot be combined with any other offer. Ask the Sales and Marketing Representative for details on promotions.
Financial Considerations
Price:
$544,999
HOA Fee:
85
Tax Amount:
$0
Price per SqFt:
$243.3
Tax Legal Description:
EDEN CREST PHASE 1 PB 117/141 LOT 75
Exterior Features
Lot Size:
8632
Lot Features:
Sidewalk, Paved
Waterfront:
No
Parking Spaces:
N/A
Parking:
Driveway, Garage Door Opener
Roof:
Shingle
Pool:
No
Pool Features:
N/A
Interior Features
Bedrooms:
4
Bathrooms:
3
Heating:
Heat Pump
Cooling:
Central Air
Appliances:
Dishwasher, Microwave, Range
Furnished:
Yes
Floor:
Ceramic Tile, Luxury Vinyl
Levels:
One
Additional Features
Property Sub Type:
Single Family Residence
Style:
N/A
Year Built:
2025
Construction Type:
Block, Cement Siding, Stucco, Frame
Garage Spaces:
Yes
Covered Spaces:
N/A
Direction Faces:
North
Pets Allowed:
Yes
Special Condition:
None
Additional Features:
Sidewalk
Additional Features 2:
Minimum of 7 months.
Map
- Address818 EMERALD GROVE DR
Featured Properties