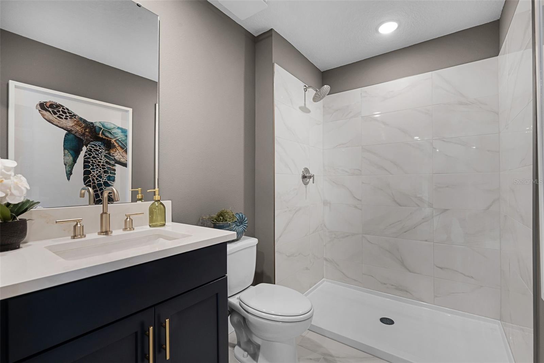
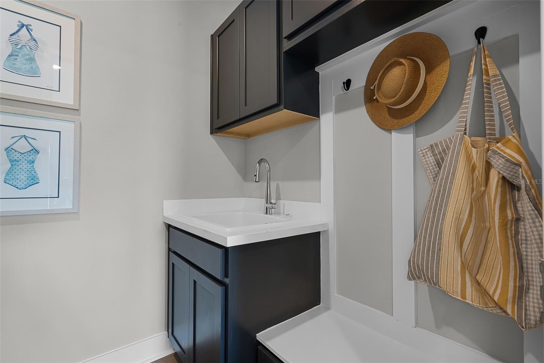
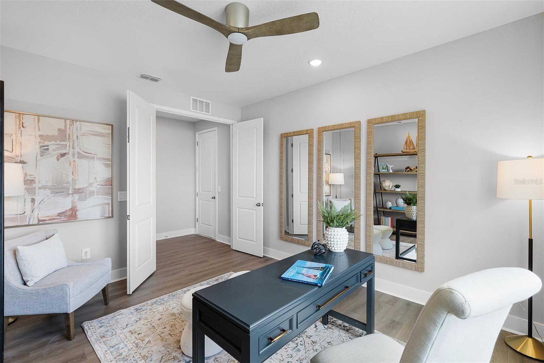
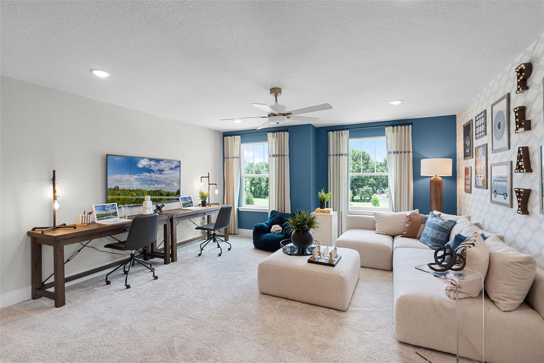
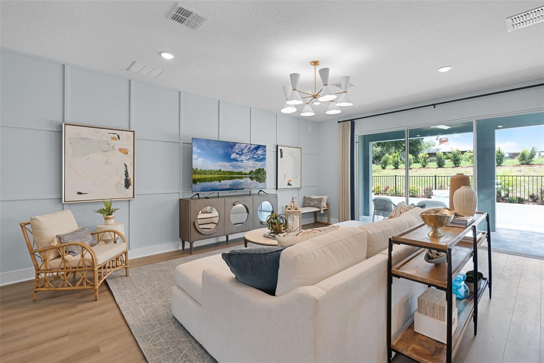
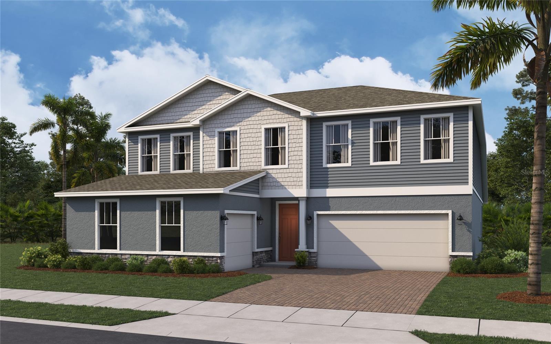
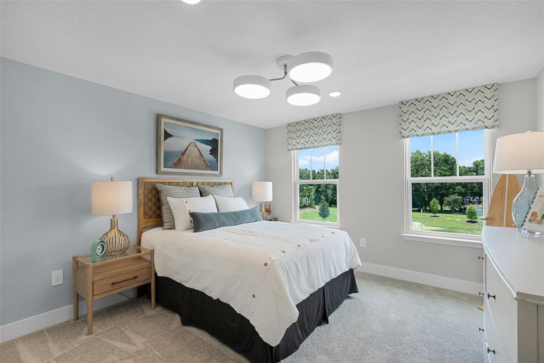
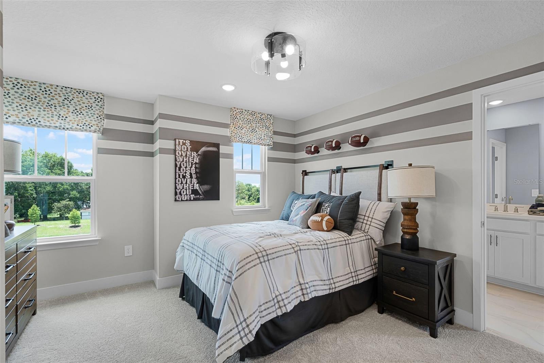
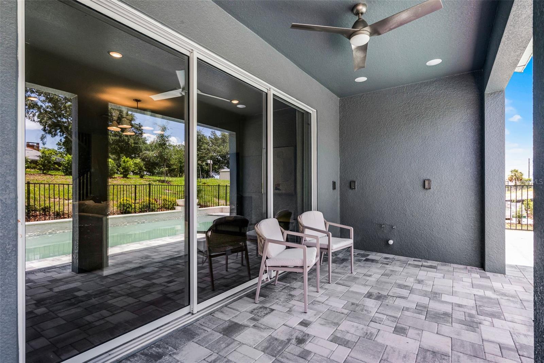
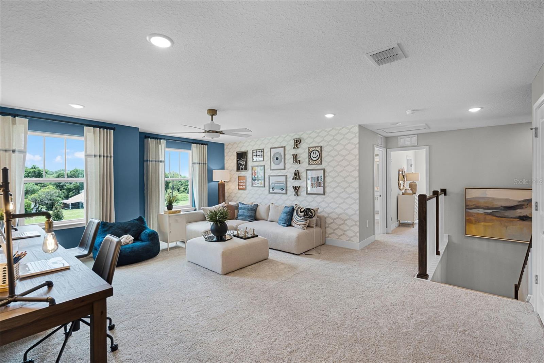
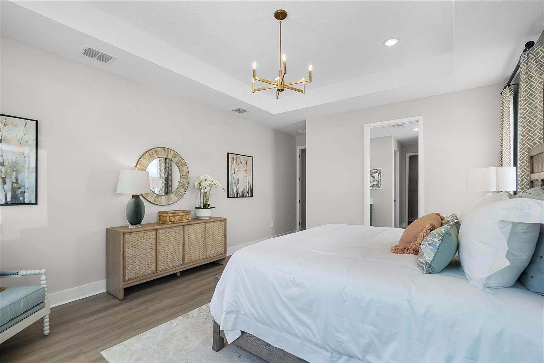
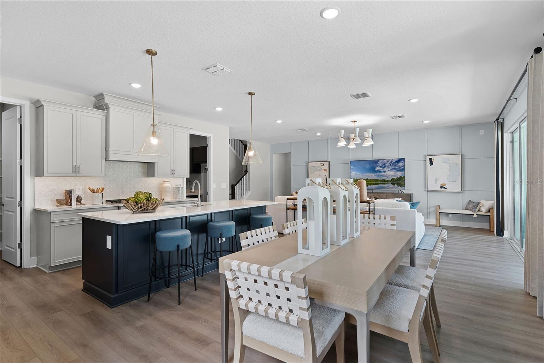
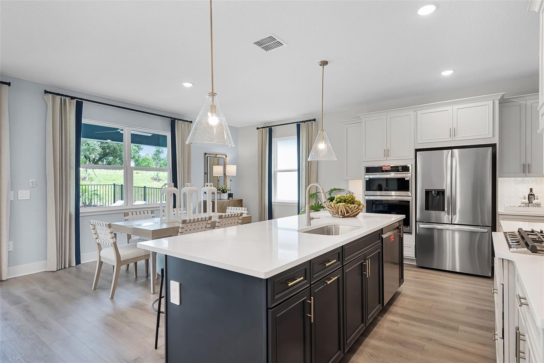
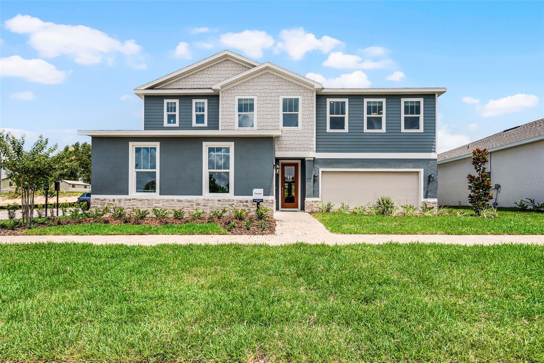
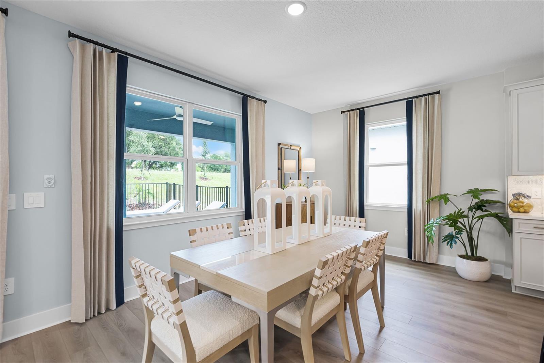
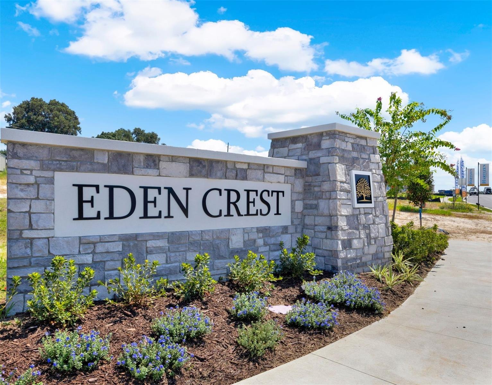
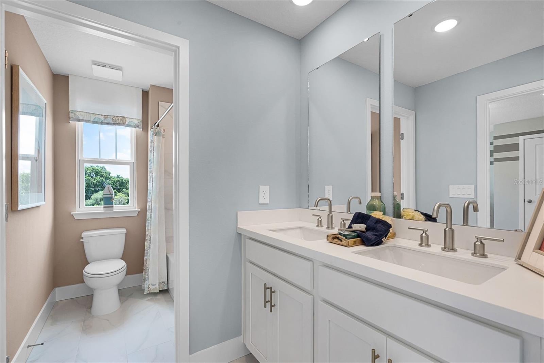
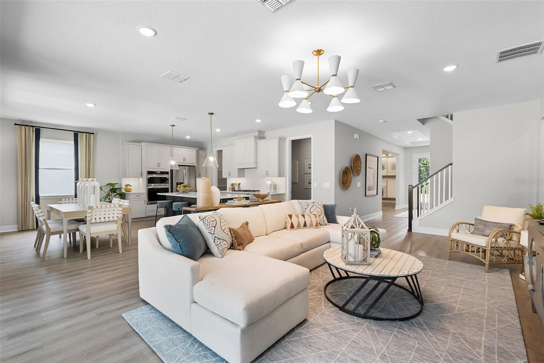
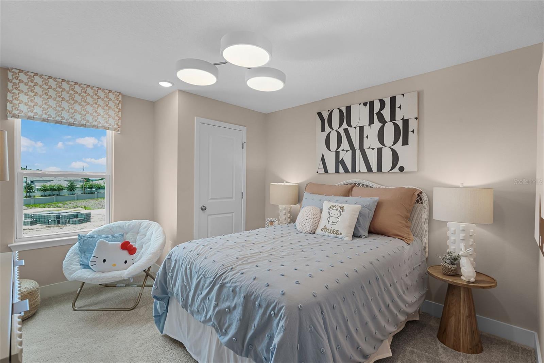
Active
823 EMERALD GROVE DR
$654,999
Features:
Property Details
Remarks
Under Construction. Ready Now! Plus ask about our closing costs savings. NO CDD FEE. Stunning Designer Paxton Plan with 3-Car Garage in Eden Crest! Introducing a thoughtfully upgraded Paxton floor plan by Hartizen Homes, featuring 5 bedrooms, 4 full bathrooms, a spacious loft, and over 3,000 square feet of elegant living space. This home blends comfort, function, and luxury with its open-concept layout and carefully selected high-end finishes. Enjoy a gourmet kitchen with painted Linen cabinets, navy island accent, Quartz countertops (Ethereal White), stainless steel appliances, and double ovens. The expanded great room includes added LED lighting, perfect for entertaining or relaxing. Retreat to the luxurious owner's suite with upgraded windows, a spa-inspired bath with freestanding tub and walk-in shower, and a large walk-in closet. DISCLAIMER: Photos and/or drawings of homes may show upgraded landscaping, elevations and optional features that may not represent the lowest priced homes in the community. Pricing, Incentives and Promotions are subject to change at anytime. Promotions cannot be combined with any other offer. Ask the Sales and Marketing Representative for details on promotions.
Financial Considerations
Price:
$654,999
HOA Fee:
85
Tax Amount:
$0
Price per SqFt:
$217.46
Tax Legal Description:
EDEN CREST LOT 8
Exterior Features
Lot Size:
8040
Lot Features:
Sidewalk, Paved
Waterfront:
No
Parking Spaces:
N/A
Parking:
Driveway, Garage Door Opener
Roof:
Shingle
Pool:
No
Pool Features:
N/A
Interior Features
Bedrooms:
5
Bathrooms:
4
Heating:
Heat Pump
Cooling:
Central Air
Appliances:
Cooktop, Dishwasher, Disposal, Gas Water Heater, Microwave, Range Hood
Furnished:
Yes
Floor:
Carpet, Ceramic Tile, Luxury Vinyl
Levels:
Two
Additional Features
Property Sub Type:
Single Family Residence
Style:
N/A
Year Built:
2025
Construction Type:
Block, Cement Siding, Stucco, Frame
Garage Spaces:
Yes
Covered Spaces:
N/A
Direction Faces:
South
Pets Allowed:
Yes
Special Condition:
None
Additional Features:
Sidewalk
Additional Features 2:
Minimum of 7 months.
Map
- Address823 EMERALD GROVE DR
Featured Properties