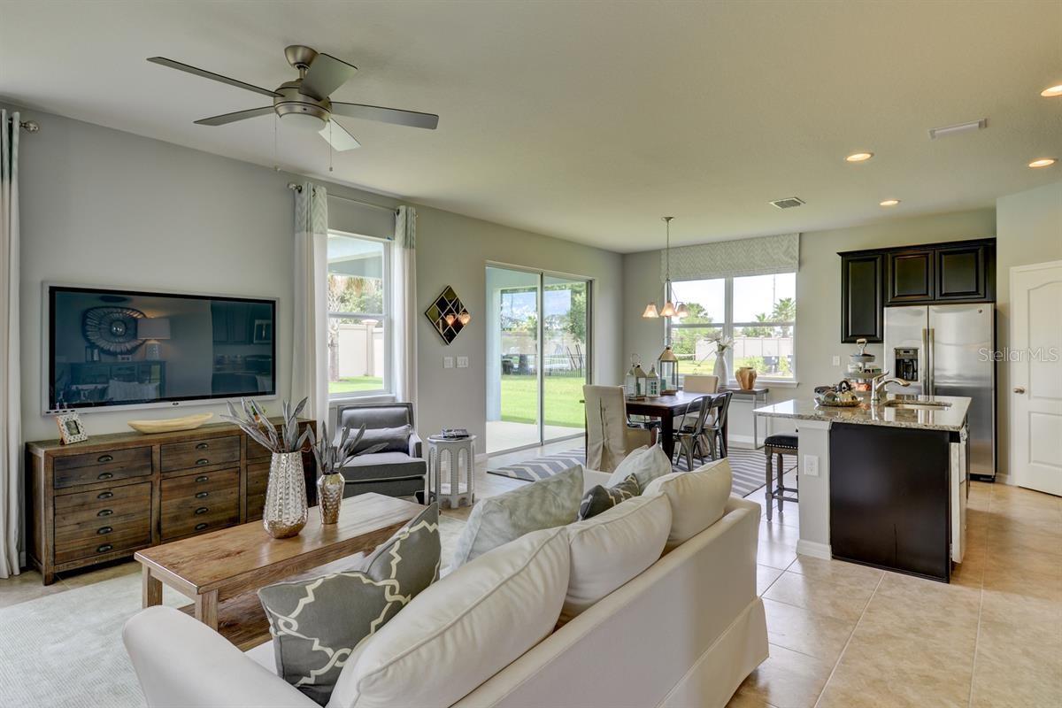
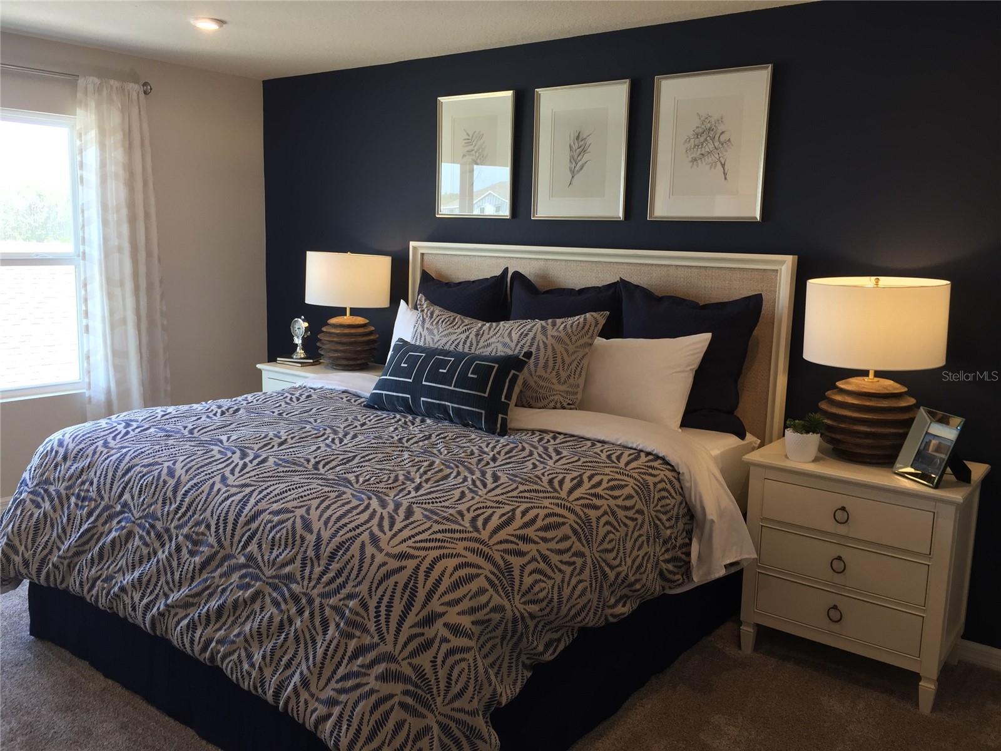
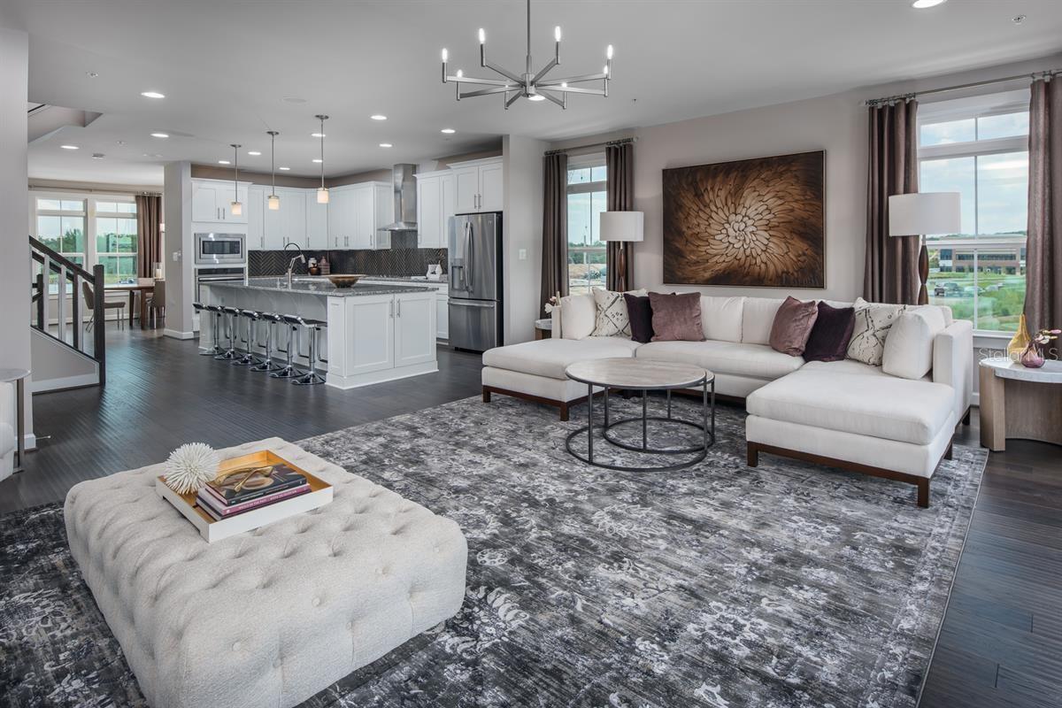
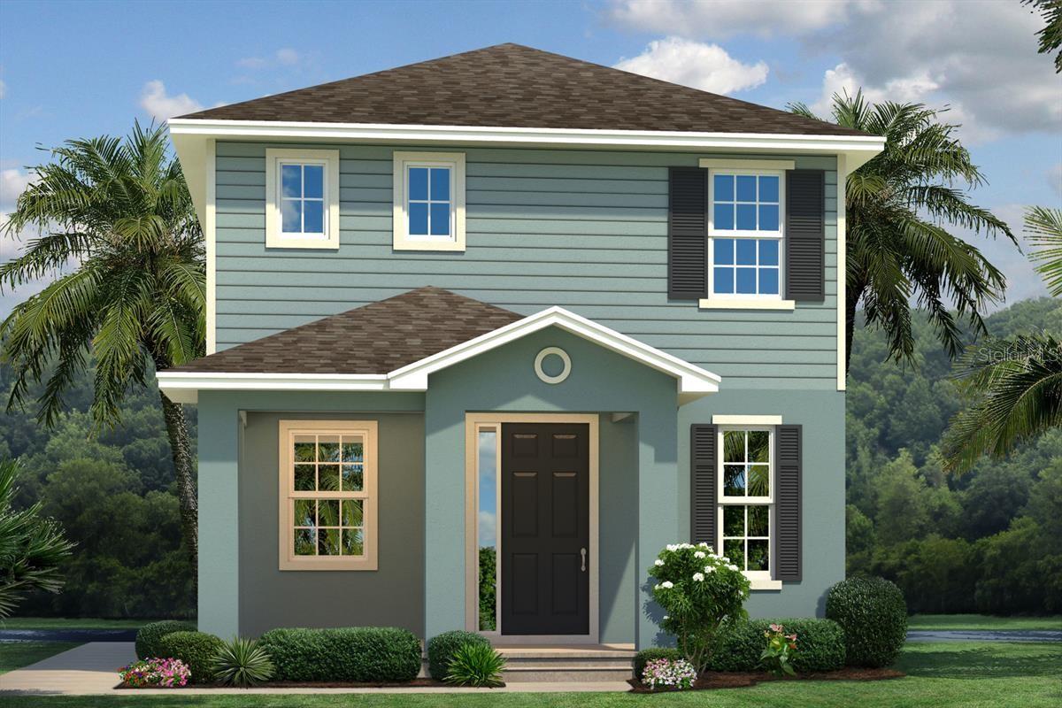
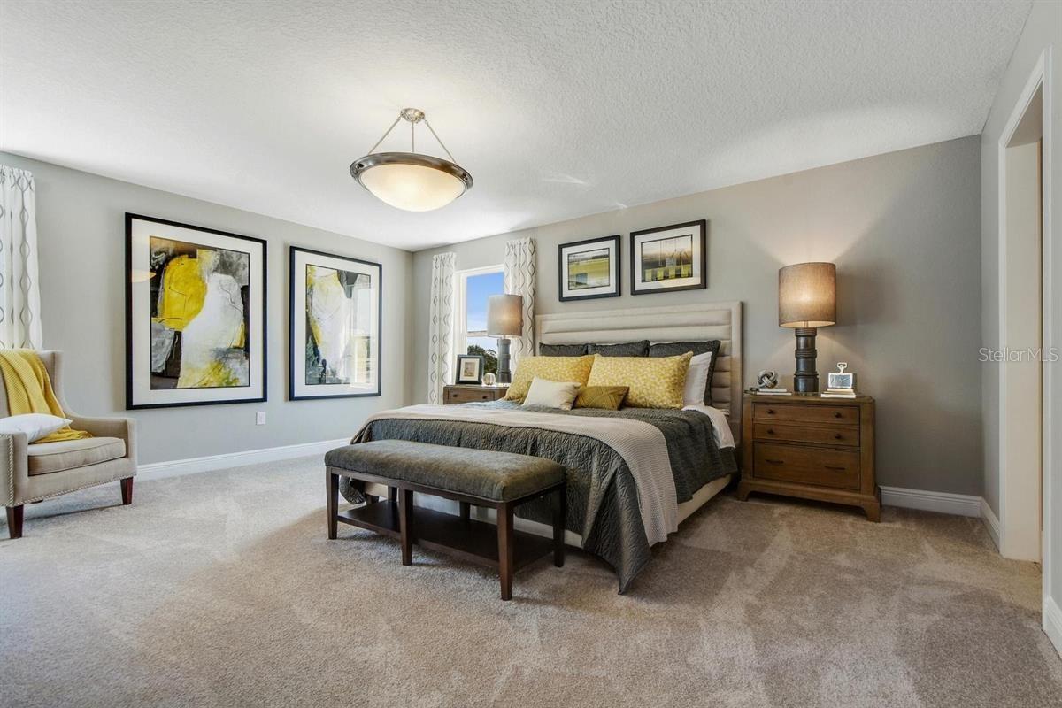
Active
3828 DENALI DR
$379,990
Features:
Property Details
Remarks
Pre-Construction. To be built. Welcome home to Parkview Preserve! New homes conveniently located just off SR-429. You’ll have easy access to the downtown, and weekend errands are made easy with Kelly Park Crossing and Publix just two miles away. Choose your floorplan, & designer features. Private homesites with nature-views available. At Parkview Preserve everything you want is right in your community with a pool, cabana, playground, and walking trails. The Dawson single-family home adds a new spin on great living. A convenient 2-car garage is located at the rear of your home and opens to a gourmet kitchen where mouthwatering meals are served on your large center island or outside on your covered lanai. When friends and family visit, your stunning great room is the place to be, or enjoy even more living space in your second-level loft, surrounded by 2 spacious bedrooms and a full guest bath. You’ll love the luxury of your private owner’s suite, with its double vanity bath and large walk-in closet. All Ryan Homes now include WIFI-enabled garage opener and Ecobee thermostat. **Closing cost assistance is available with use of Builder’s affiliated lender**. DISCLAIMER: Prices, financing, promotion, and offers subject to change without notice. Offer valid on new sales only. See Community Sales and Marketing Representative for details. Promotions cannot be combined with any other offer. All uploaded photos are stock photos of this floor plan. Actual home may differ from photos.
Financial Considerations
Price:
$379,990
HOA Fee:
265
Tax Amount:
$0
Price per SqFt:
$202.12
Tax Legal Description:
PARK VIEW PRESERVE PHASE 1 109/109 LOT 157
Exterior Features
Lot Size:
3400
Lot Features:
Sidewalk, Paved
Waterfront:
No
Parking Spaces:
N/A
Parking:
Driveway, Garage Door Opener
Roof:
Shingle
Pool:
No
Pool Features:
Child Safety Fence, Gunite, In Ground
Interior Features
Bedrooms:
3
Bathrooms:
3
Heating:
Central, Electric, Heat Pump
Cooling:
Central Air
Appliances:
Dishwasher, Disposal, Gas Water Heater, Microwave, Range, Tankless Water Heater
Furnished:
Yes
Floor:
Carpet, Ceramic Tile, Concrete
Levels:
Two
Additional Features
Property Sub Type:
Single Family Residence
Style:
N/A
Year Built:
2025
Construction Type:
Block, Stucco
Garage Spaces:
Yes
Covered Spaces:
N/A
Direction Faces:
West
Pets Allowed:
Yes
Special Condition:
None
Additional Features:
Irrigation System
Additional Features 2:
No short term rentals.
Map
- Address3828 DENALI DR
Featured Properties