
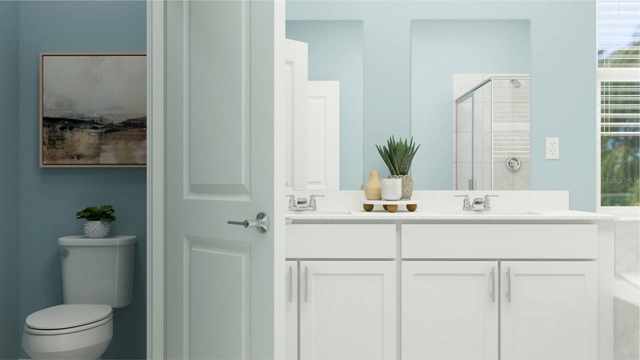
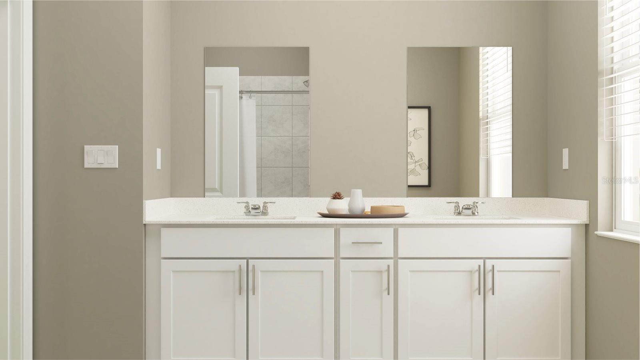
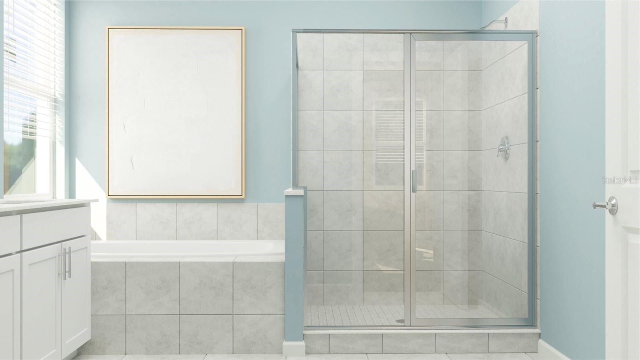
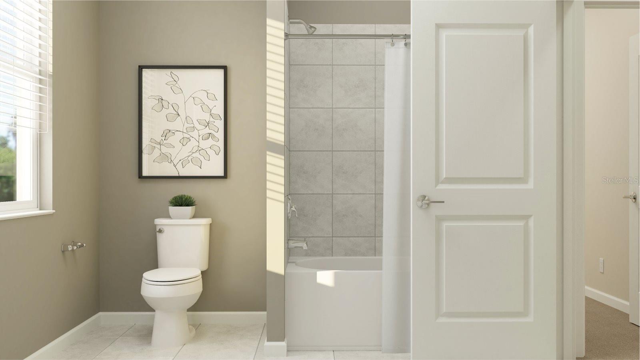
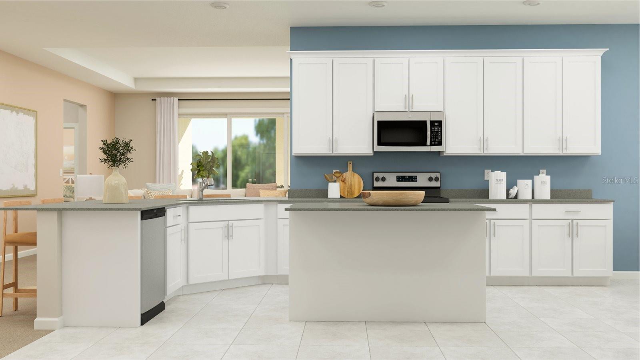
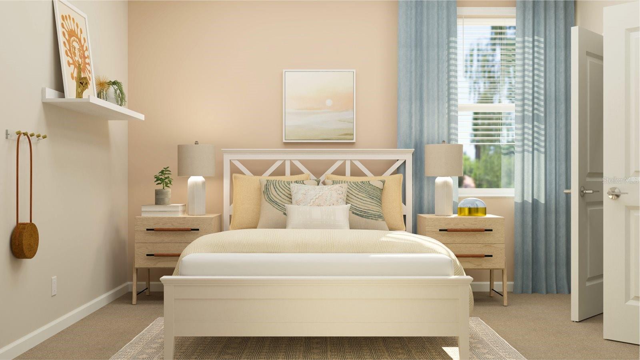
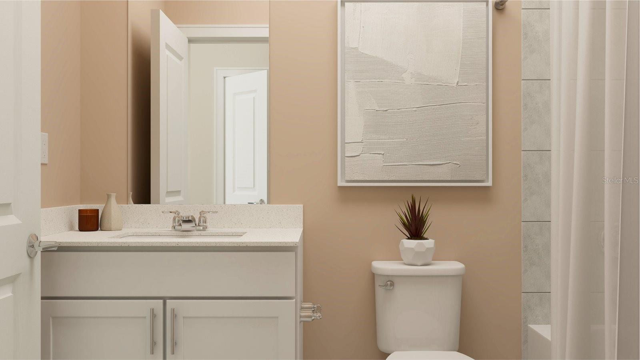
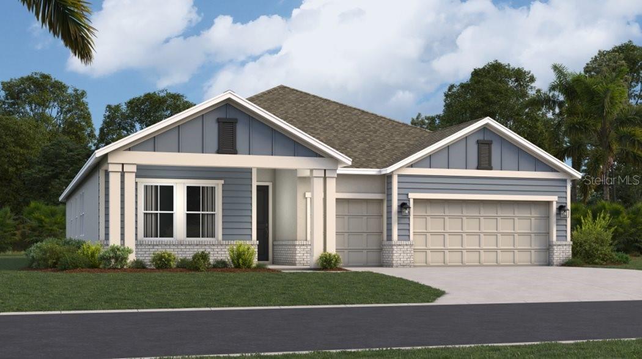
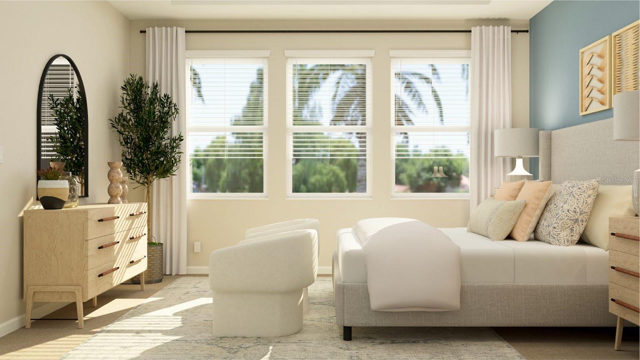
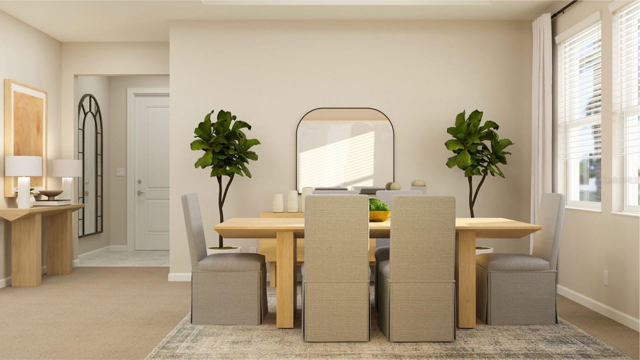
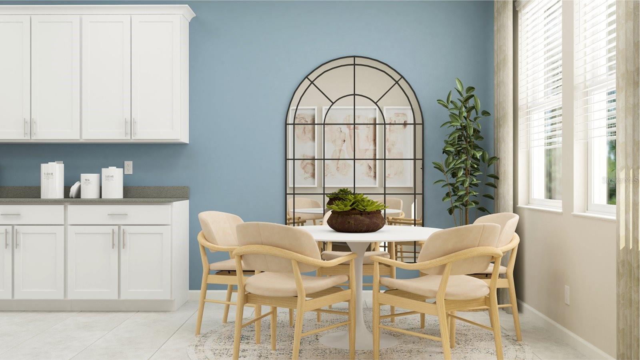
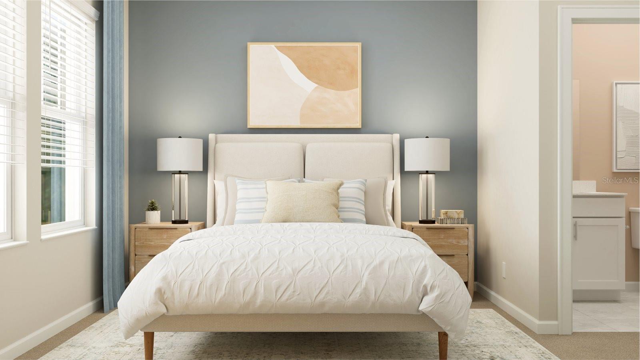
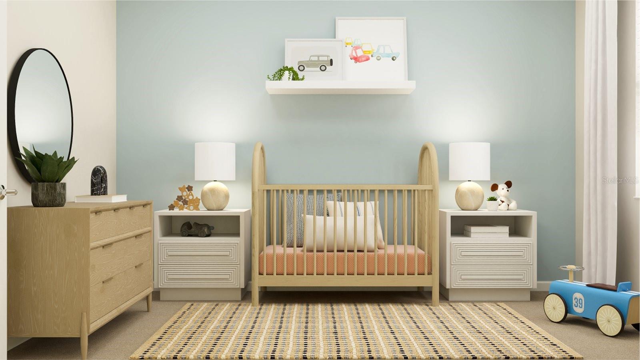
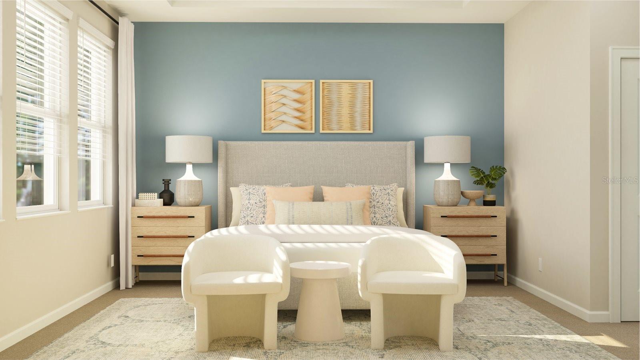
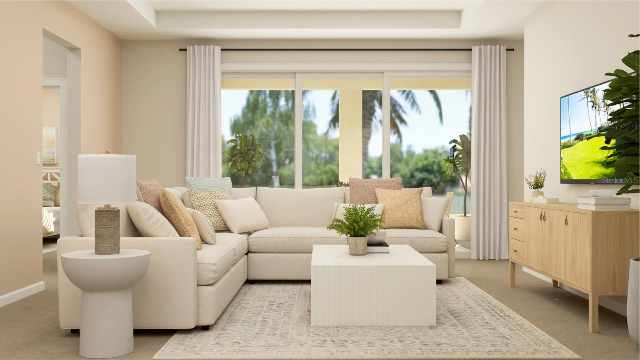
Active
2043 SHAGGY FISHER DR
$512,420
Features:
Property Details
Remarks
One or more photo(s) has been virtually staged. Under Construction. The Largo design combines modern comfort and style. An open-plan layout connects the kitchen, family room and the casual and formal dining spaces together to promote everyday living, while nearby are sliding glass doors to an intimate lanai. The lavish owner’s suite with a spa-style bathroom and the three secondary bedrooms are situated on opposite sides of the home for enhanced privacy. The fourth bedroom has an ensuite. Every home comes with Lennar’s Everything’s Included® promise, which includes all appliances as well as quartz countertops, blinds, and more in the price of your home. There are also home automation features such as keyless door locks and video doorbells in the Connected Home. Rhett’s Ridge is one of the most anticipated new communities. Rhett’s Ridge is a master-planned community of new and spacious single-family homes for sale at a prime location in peaceful Apopka, FL. At Rhett’s Ridge, families can take advantage of outdoor amenities with beautiful walking trails and playground.
Financial Considerations
Price:
$512,420
HOA Fee:
138
Tax Amount:
$279.06
Price per SqFt:
$217.22
Tax Legal Description:
RHETTS RIDGE 112/1 LOT 36
Exterior Features
Lot Size:
8625
Lot Features:
Sidewalk, Paved, Private
Waterfront:
No
Parking Spaces:
N/A
Parking:
Driveway, Garage Door Opener
Roof:
Shingle
Pool:
No
Pool Features:
Other
Interior Features
Bedrooms:
4
Bathrooms:
3
Heating:
Central, Electric, Zoned
Cooling:
Central Air
Appliances:
Dishwasher, Microwave, Range
Furnished:
No
Floor:
Carpet, Ceramic Tile
Levels:
One
Additional Features
Property Sub Type:
Single Family Residence
Style:
N/A
Year Built:
2024
Construction Type:
Block, Stucco
Garage Spaces:
Yes
Covered Spaces:
N/A
Direction Faces:
West
Pets Allowed:
Yes
Special Condition:
None
Additional Features:
Irrigation System, Sliding Doors
Additional Features 2:
Minimum lease period is 12 months.
Map
- Address2043 SHAGGY FISHER DR
Featured Properties