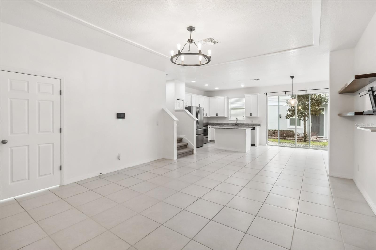
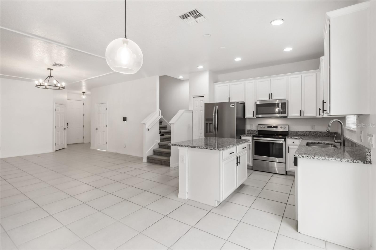
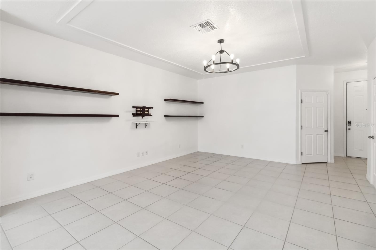
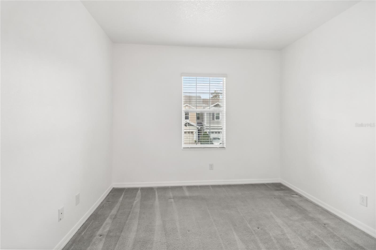
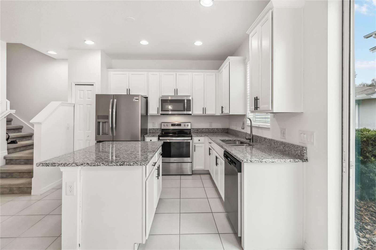
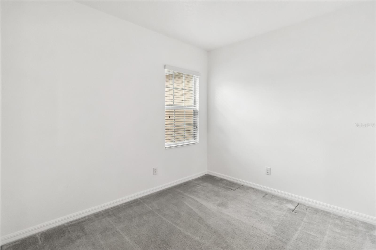
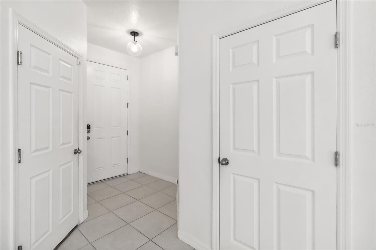
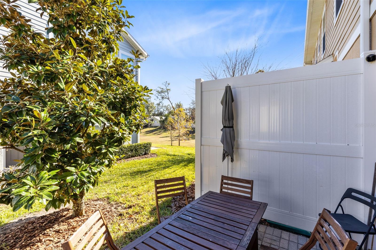
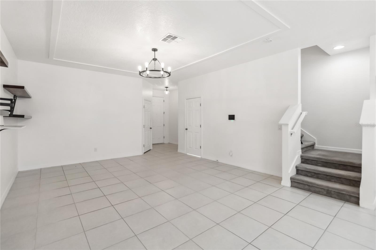
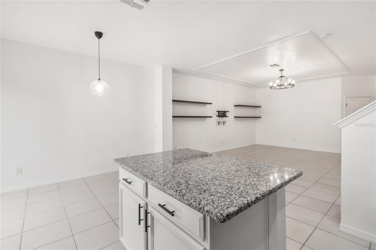
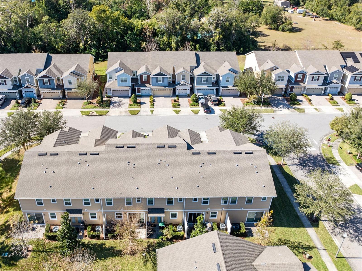
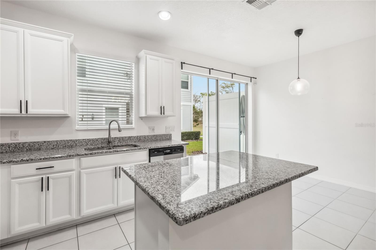
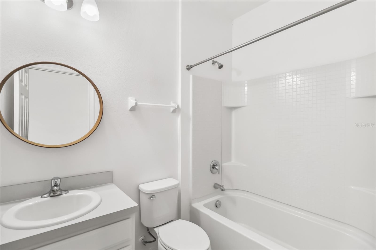
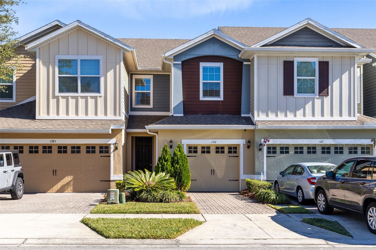
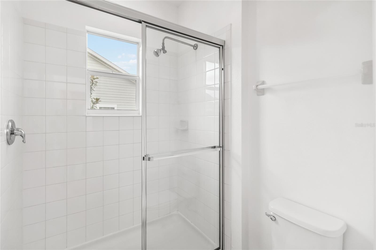
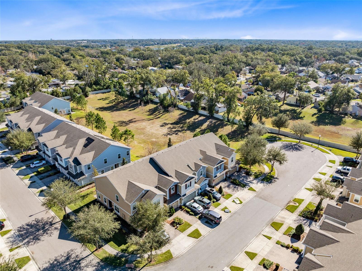
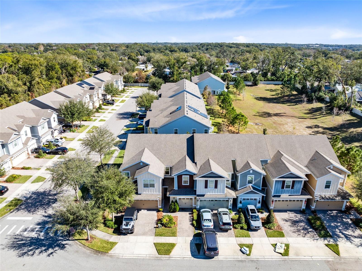
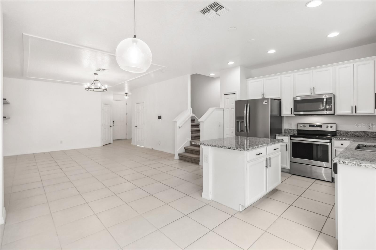
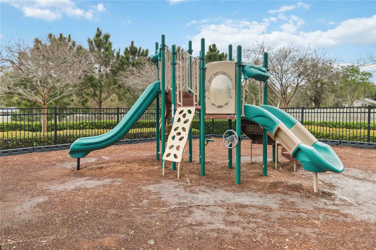
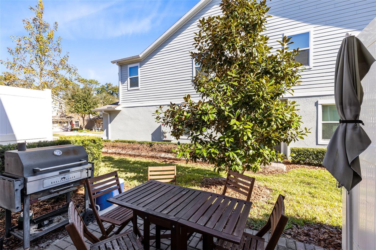
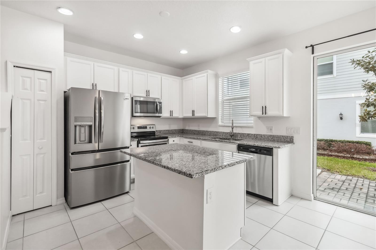
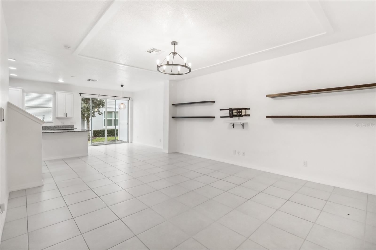
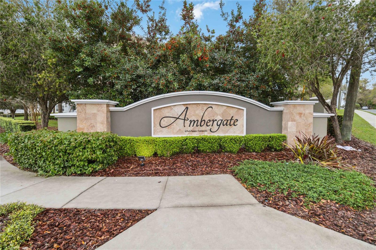
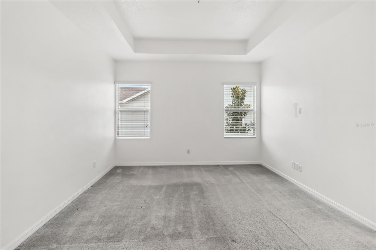
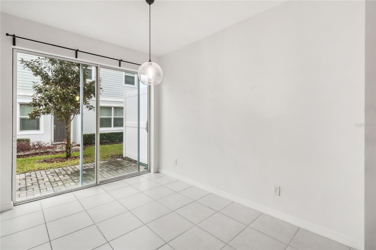
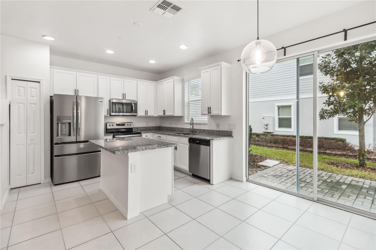
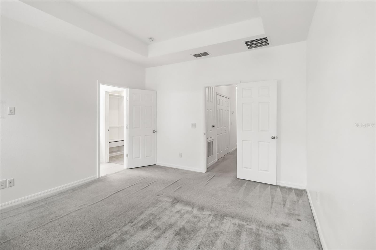
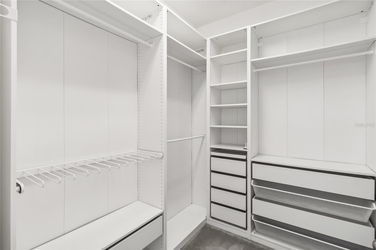
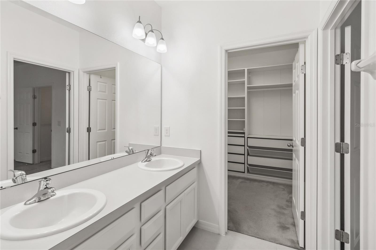
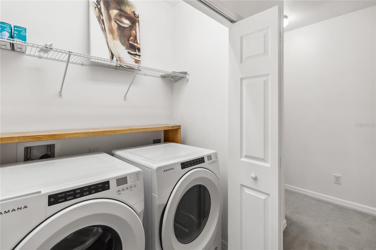
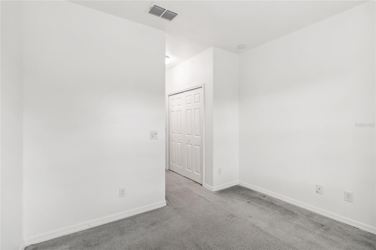
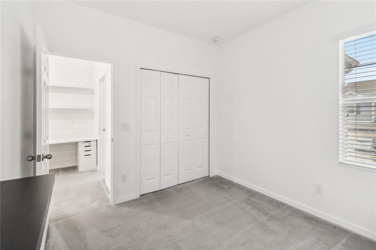
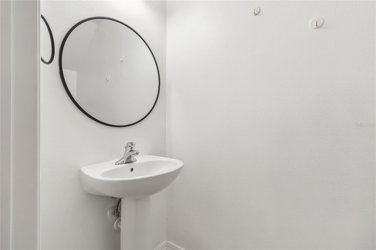
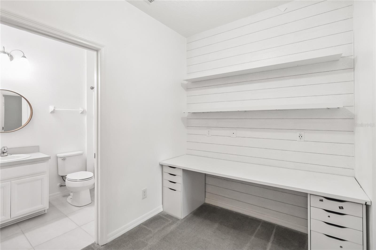
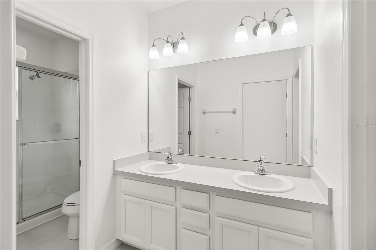
Active
1311 E 10TH ST
$305,000
Features:
Property Details
Remarks
Welcome to the family-friendly Ambergate Subdivision—the perfect spot for your next chapter. Nestled quietly on a dead-end cul-de-sac, this beautifully maintained 2-story townhome offers the ideal blend of community, comfort, and convenience. Imagine evenings with neighbors waving hello, little ones enjoying the nearby playground, and relaxing strolls on community sidewalks. Inside, an open and bright layout awaits. The main floor features a spacious, light-filled living area and a convenient half-bath. The kitchen is a true delight for the home chef, boasting stainless steel appliances, a center island with a breakfast bar, and ample pantry storage, all overlooking the dinette area and living room. Head upstairs where you'll find a versatile layout designed for a modern household. Retreat to the Primary Suite, a true sanctuary with a tray ceiling, an oversized walk-in closet with custom shelving, and a spa-like en-suite bath with dual sinks and a stand-alone shower. The two generously sized secondary bedrooms are perfect for family or guests, supported by a full guest bath. Plus, you’ll love the dedicated, built-in home office nook with shelving—making remote work or studying simple—and the convenient upstairs laundry room (W/D hookups). Complete with a private paver patio for entertaining and a 1-car garage for parking or storage, this charming townhome truly checks every box. Don't miss this opportunity for peaceful community living in the heart of Apopka. Schedule your tour today and prepare to fall in love!
Financial Considerations
Price:
$305,000
HOA Fee:
137
Tax Amount:
$4803.99
Price per SqFt:
$194.14
Tax Legal Description:
AMBERGATE 91/72 LOT 111
Exterior Features
Lot Size:
1900
Lot Features:
Sidewalk, Paved
Waterfront:
No
Parking Spaces:
N/A
Parking:
Driveway, Garage Door Opener, Guest
Roof:
Shingle
Pool:
No
Pool Features:
N/A
Interior Features
Bedrooms:
3
Bathrooms:
3
Heating:
Central
Cooling:
Central Air
Appliances:
Convection Oven, Dishwasher, Disposal, Dryer, Exhaust Fan, Microwave, Range, Refrigerator, Washer
Furnished:
Yes
Floor:
Carpet, Ceramic Tile
Levels:
Two
Additional Features
Property Sub Type:
Townhouse
Style:
N/A
Year Built:
2018
Construction Type:
Block, Concrete, Stucco
Garage Spaces:
Yes
Covered Spaces:
N/A
Direction Faces:
Southwest
Pets Allowed:
Yes
Special Condition:
None
Additional Features:
Rain Gutters, Sidewalk, Sliding Doors
Additional Features 2:
Contact HOA to Verify Leasing Restrictions
Map
- Address1311 E 10TH ST
Featured Properties