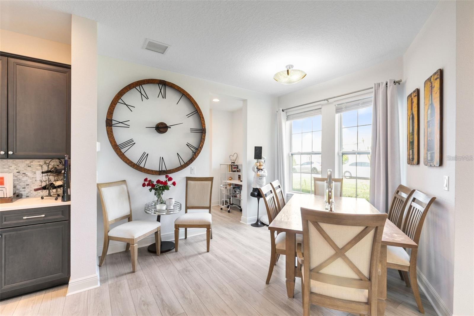
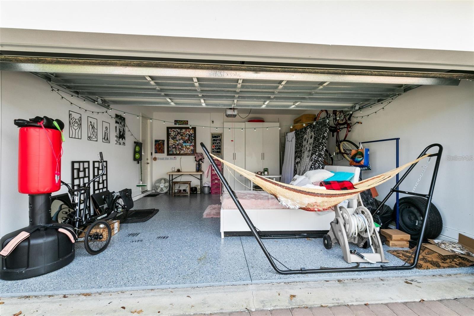
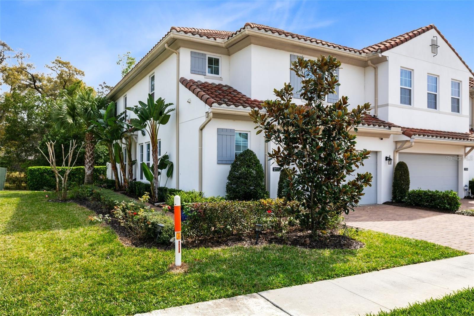
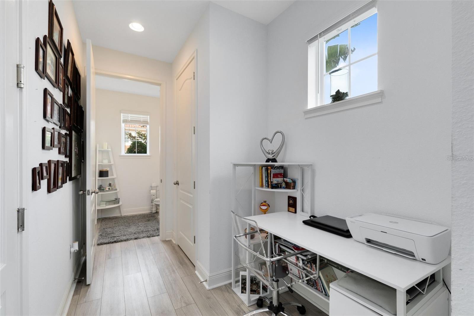
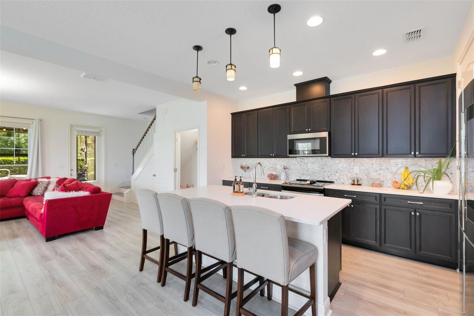
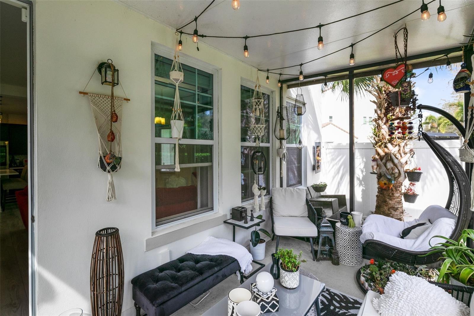
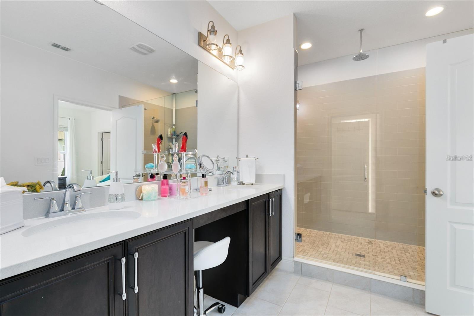
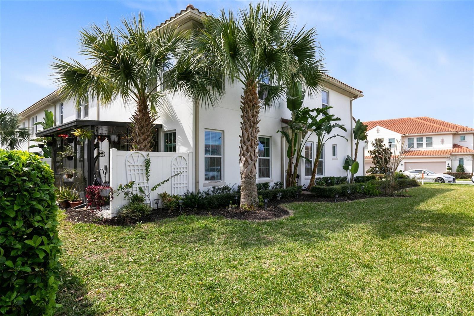
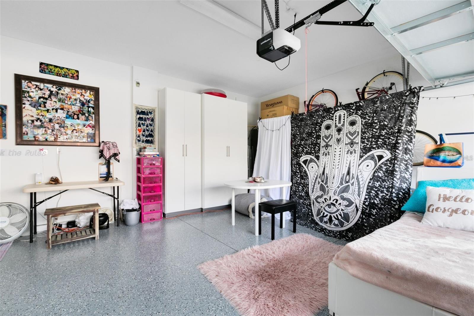
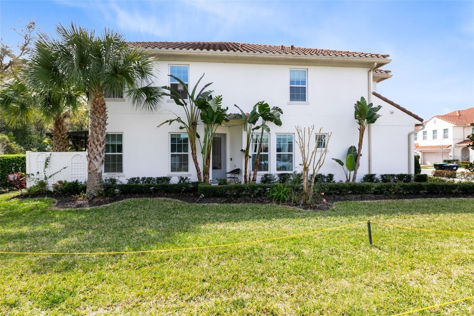
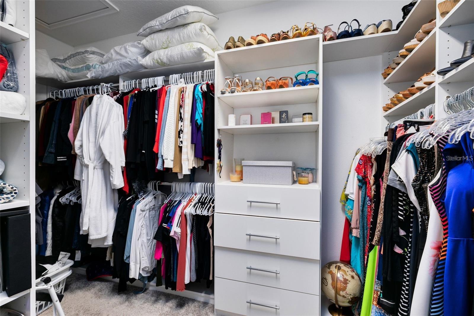
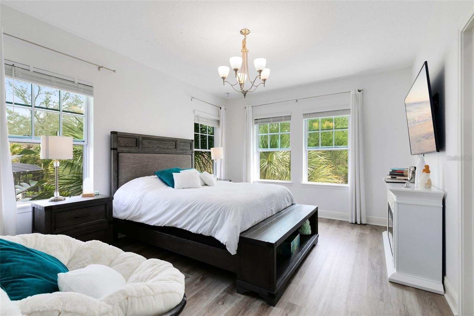
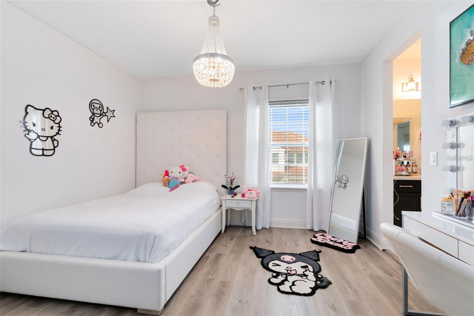
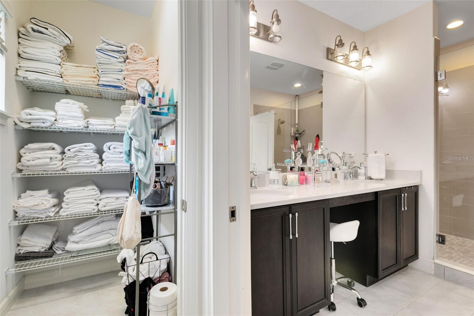
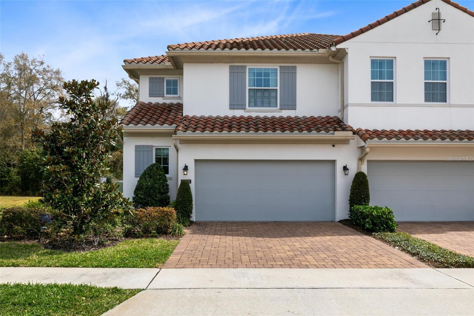
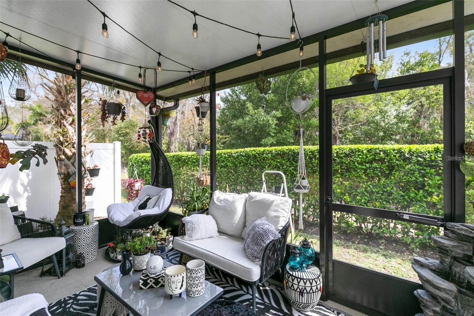
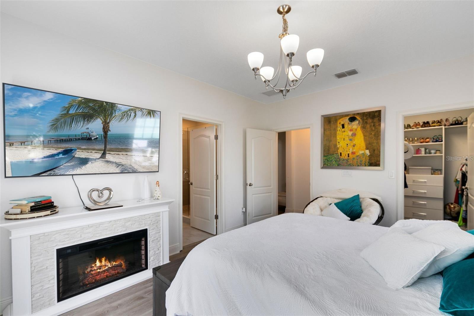
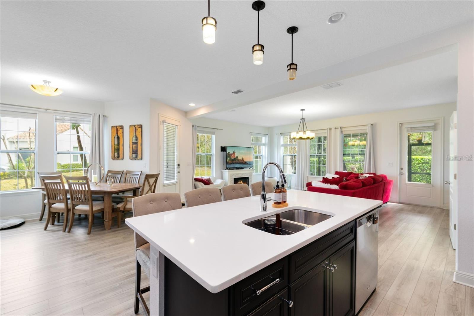
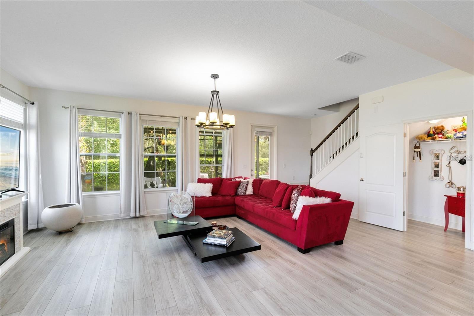
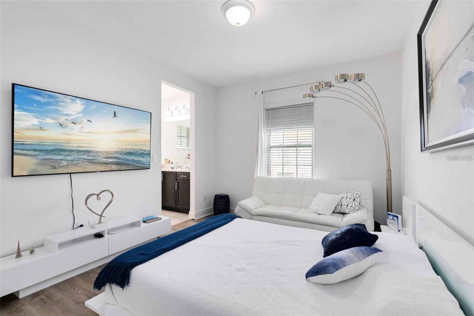
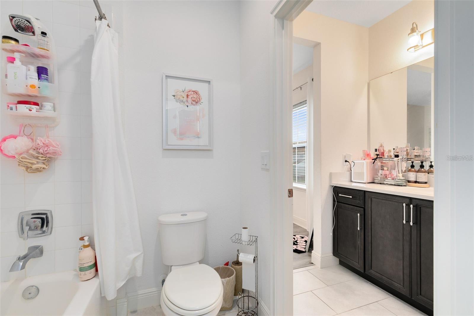
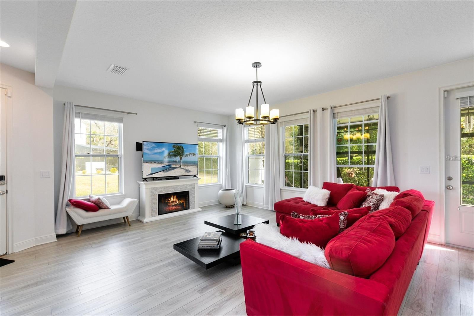
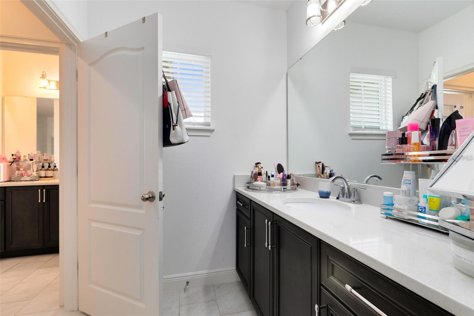
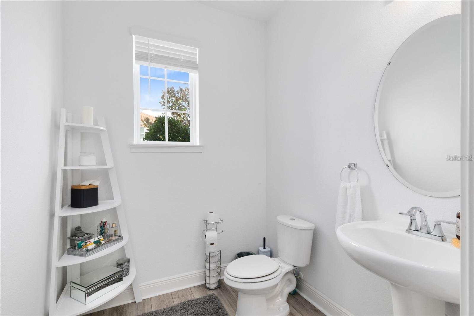
Active
2935 RAPOLLO LN
$440,000
Features:
Property Details
Remarks
IMPROVED PRICE! This stunning, gorgeous and upgraded town home in Apopka is waiting just for you! As you approach the home, you’ll notice the beautifully manicured lawn, spacious driveway, and Mediterranean style exterior. This home offers 3 large bedrooms, 2.5 baths and an inviting open floorplan that’s great for entertaining. Features a spacious great room floor plan with 9.5’ ceilings, laminate floor, gourmet kitchen with over-sized center island, granite countertops. Your main floor also has a convenient half bath. All of your bedrooms are located upstairs, including a unique PRIMARY SUITE with a WALK-IN CLOSET and well-appointed EN-SUITE BATH. Bedrooms two and three are spacious and share a full JACK & JILL BATH. Your laundry room is also on the second floor with built-in cabinetry above the washer/dryer. This active GOLF COURSE COMMUNITY is the ideal place to call home; just minutes from local shopping, dining, lakes and Wekiwa Springs State Park as well as major roadways and there is even a community pool in the works! Don’t wait for a new build. Residents will enjoy a variety of amenities in the neighborhood including an 18 hole, 72 par golf course, a new clubhouse with fitness center, restaurant, and pro shop. HOA fee all exterior maintenance. Located right across the street from Wekiva Springs State Park.
Financial Considerations
Price:
$440,000
HOA Fee:
1155
Tax Amount:
$4467.23
Price per SqFt:
$211.23
Tax Legal Description:
RESERVE AT SWEETWATER GOLF AND COUNTRY CLUB 95/67 LOT 24
Exterior Features
Lot Size:
2580
Lot Features:
N/A
Waterfront:
No
Parking Spaces:
N/A
Parking:
N/A
Roof:
Tile
Pool:
No
Pool Features:
N/A
Interior Features
Bedrooms:
3
Bathrooms:
3
Heating:
Central
Cooling:
Central Air
Appliances:
Dishwasher, Disposal, Dryer, Microwave, Range, Refrigerator, Washer
Furnished:
No
Floor:
Carpet, Ceramic Tile, Laminate
Levels:
Two
Additional Features
Property Sub Type:
Townhouse
Style:
N/A
Year Built:
2019
Construction Type:
Block, Concrete
Garage Spaces:
Yes
Covered Spaces:
N/A
Direction Faces:
West
Pets Allowed:
Yes
Special Condition:
None
Additional Features:
Sidewalk
Additional Features 2:
Please verify with HOA guideline for restrictions.
Map
- Address2935 RAPOLLO LN
Featured Properties