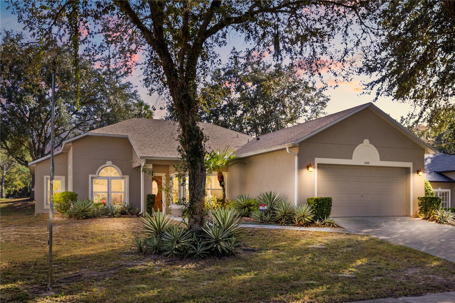
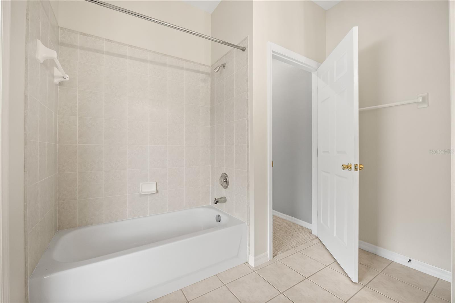
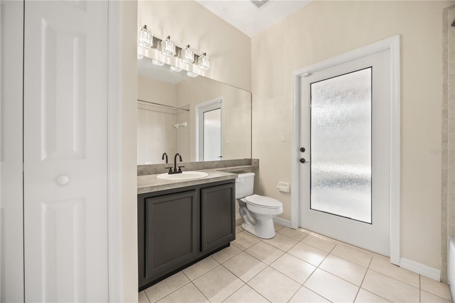
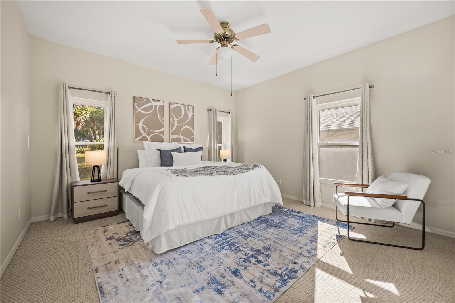
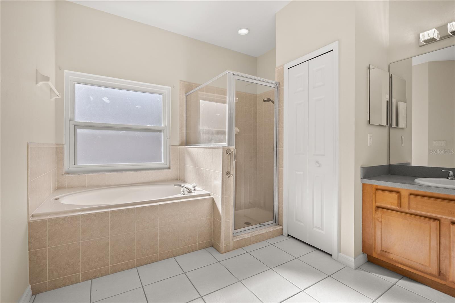
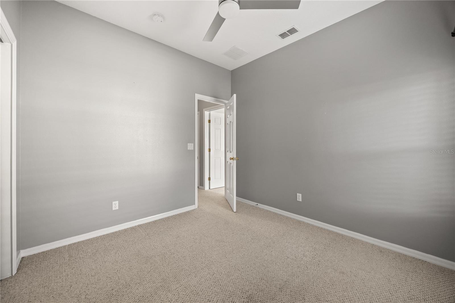
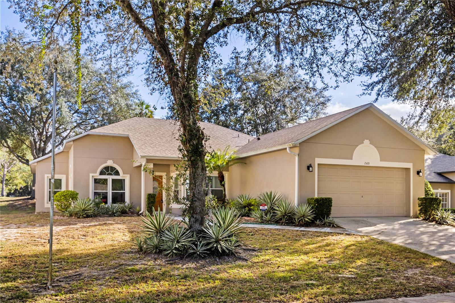
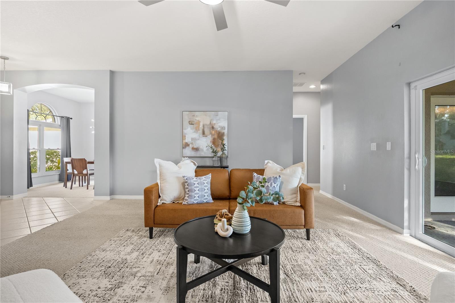
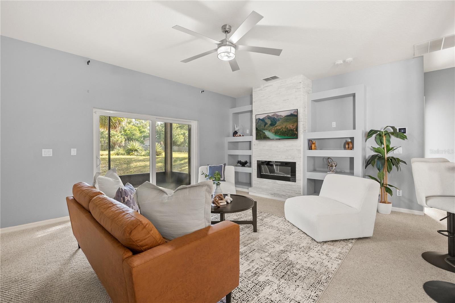
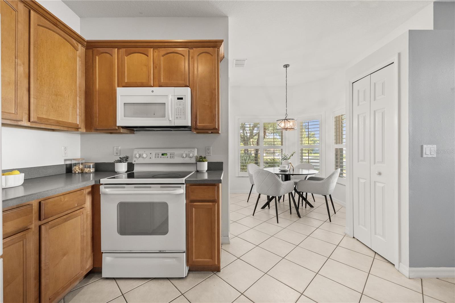
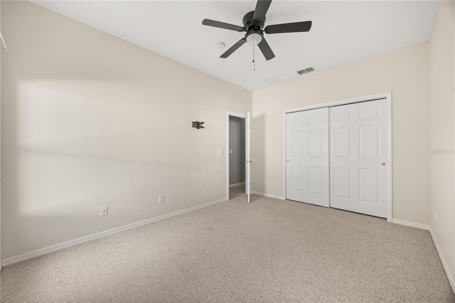
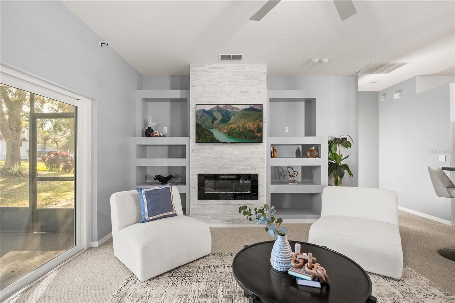
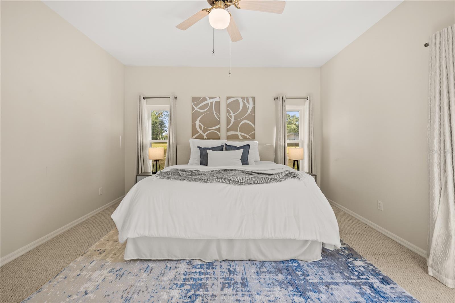
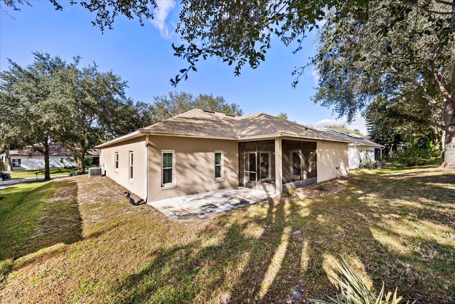
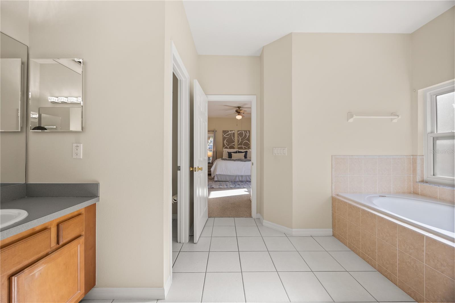
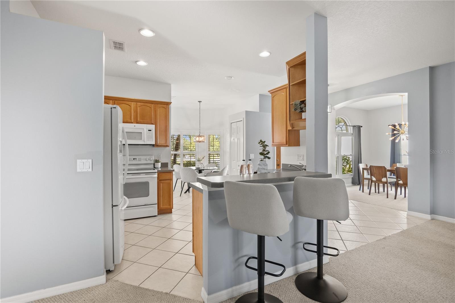
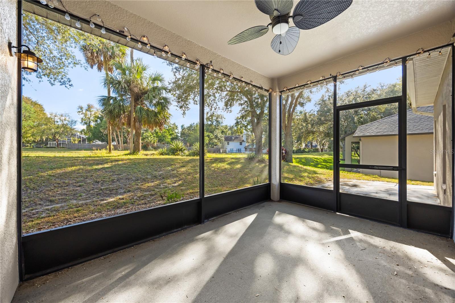
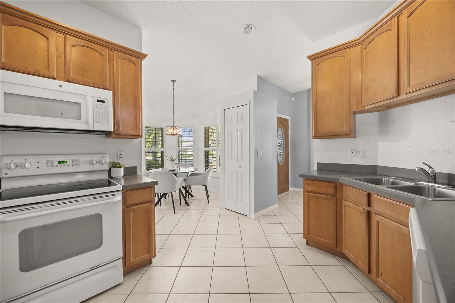
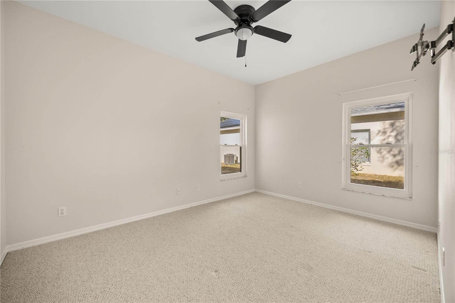
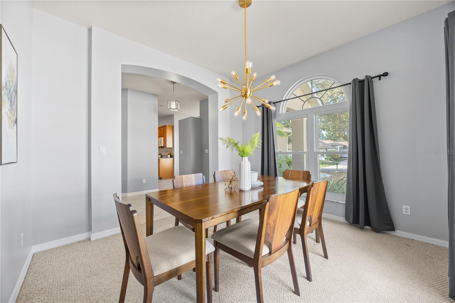
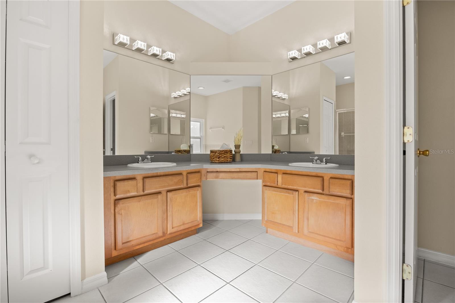
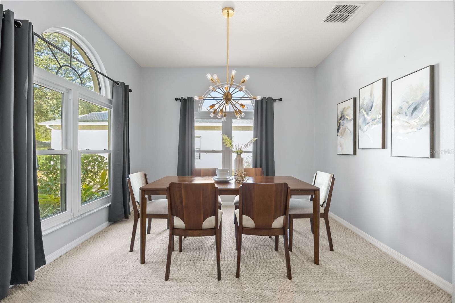
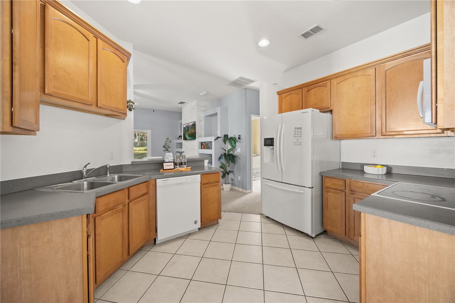
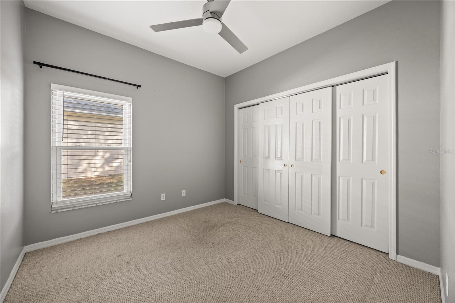
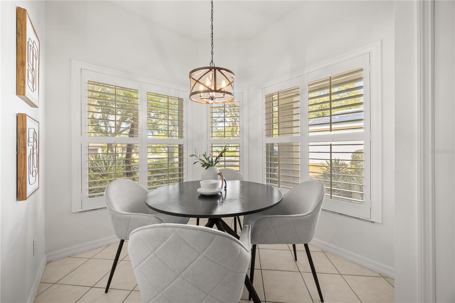
Active
1520 LUCKY PENNIE WAY
$397,500
Features:
Property Details
Remarks
Welcome to this beautifully maintained 3-bedroom, 2-bath home offering 1,786 square feet of comfort and charm in a peaceful, established neighborhood with no rear neighbors. Designed with a desirable split floor plan, this move-in ready residence exudes warmth and sophistication from the moment you walk in. The spacious living area features a newly added fireplace and striking brick accent wall (2023), creating a cozy yet elegant focal point. The living, dining, and kitchen areas were freshly painted in 2022, complementing the home’s bright and inviting atmosphere. Every detail has been thoughtfully updated, including a brand-new roof (2024), modern ceiling fans and light fixtures throughout the interior and exterior (2023), and an updated bathroom cabinet (2024). The kitchen shines with new shutters (2023), a new garbage disposal (2025), and new blinds (2023) that pair beautifully with the home’s 2022 energy-efficient windows. Practical upgrades such as a new irrigation system with updated piping (2024), a convenient garage code box (2023), and a newer hot water heater (2022) ensure peace of mind for years to come. With its combination of timeless charm, modern updates, and a serene backyard setting, this meticulously cared-for home is ready to welcome you.
Financial Considerations
Price:
$397,500
HOA Fee:
255
Tax Amount:
$3775
Price per SqFt:
$222.56
Tax Legal Description:
STONEYWOOD PHASE II 52/26 LOT 57
Exterior Features
Lot Size:
9001
Lot Features:
N/A
Waterfront:
No
Parking Spaces:
N/A
Parking:
N/A
Roof:
Shingle
Pool:
No
Pool Features:
N/A
Interior Features
Bedrooms:
3
Bathrooms:
2
Heating:
Central
Cooling:
Central Air
Appliances:
Dishwasher, Disposal, Electric Water Heater, Microwave, Range, Refrigerator
Furnished:
No
Floor:
Carpet, Tile
Levels:
One
Additional Features
Property Sub Type:
Single Family Residence
Style:
N/A
Year Built:
2003
Construction Type:
Block, Stucco
Garage Spaces:
Yes
Covered Spaces:
N/A
Direction Faces:
Northwest
Pets Allowed:
Yes
Special Condition:
None
Additional Features:
Private Mailbox, Sidewalk, Sliding Doors
Additional Features 2:
Verify lease restrictions via HOA docs and community municipalities
Map
- Address1520 LUCKY PENNIE WAY
Featured Properties