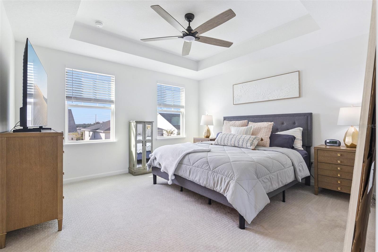
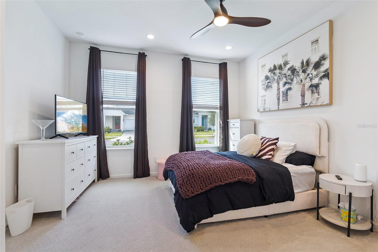
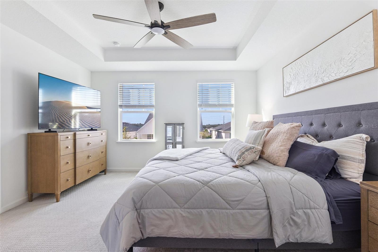
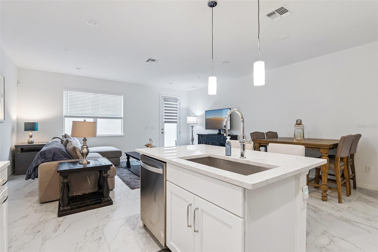
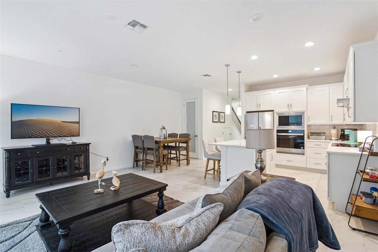
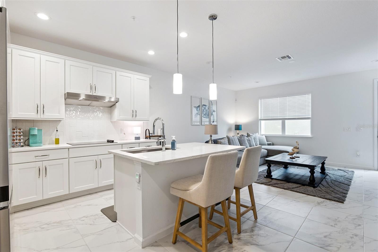
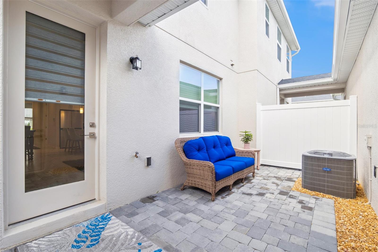
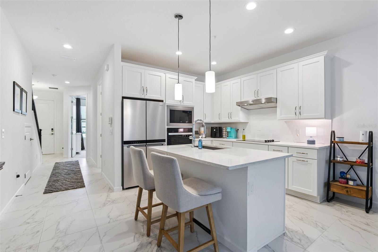
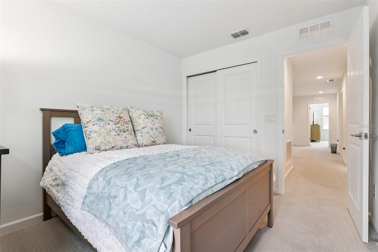
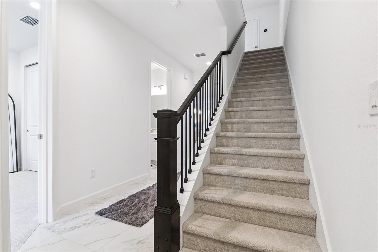
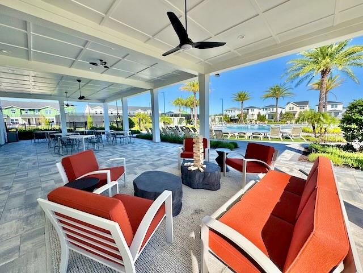
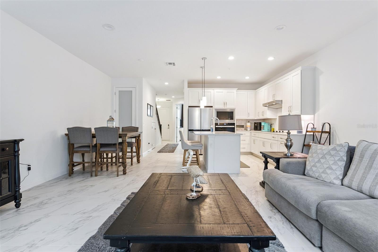
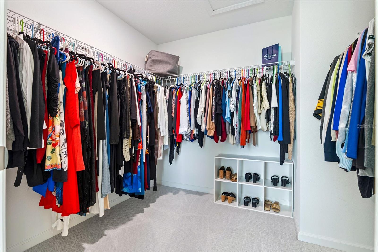
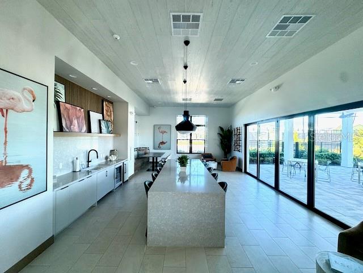
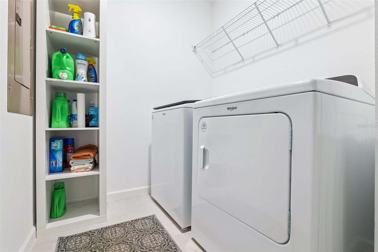
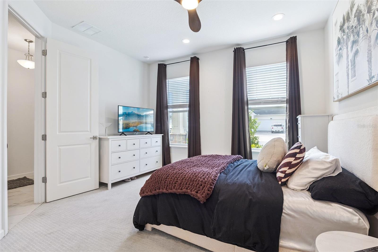
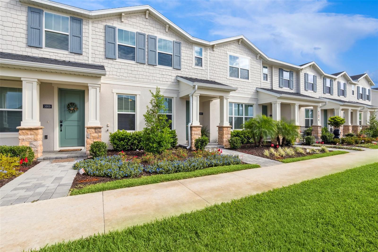
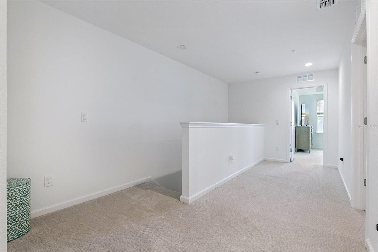
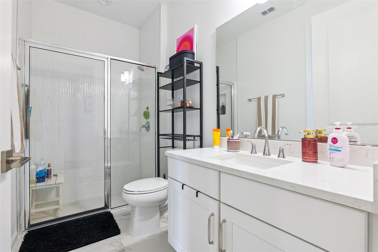
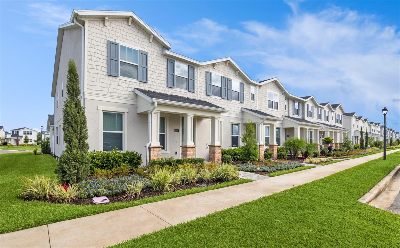
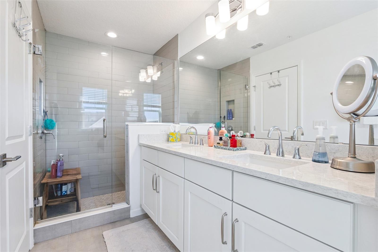
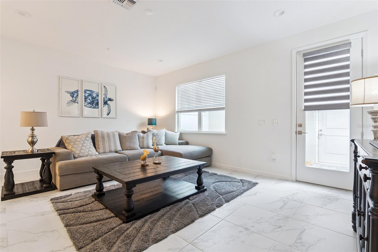
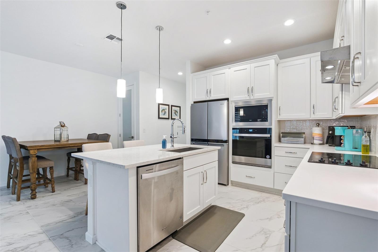
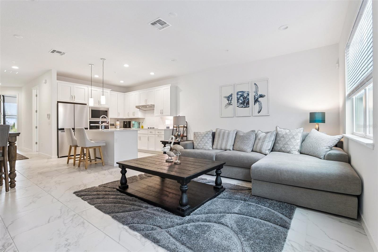
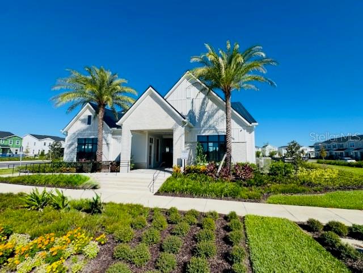
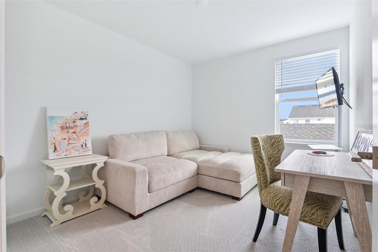
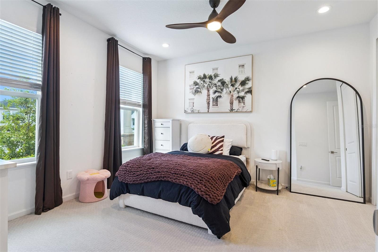
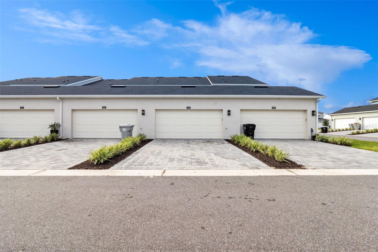
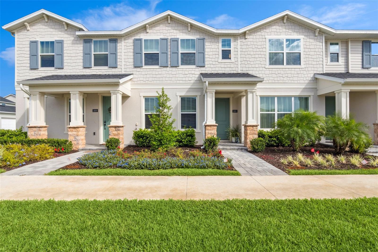
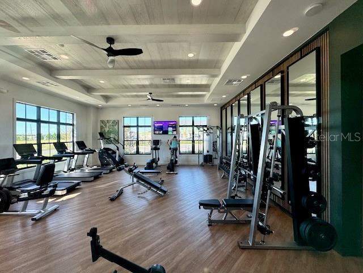
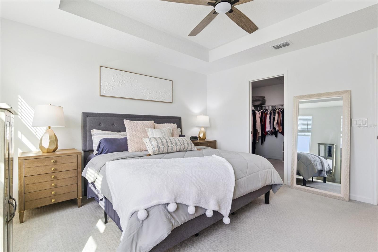
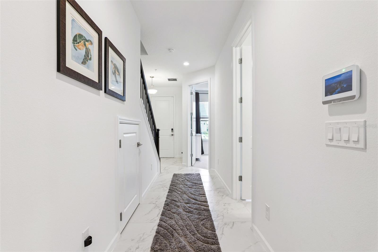
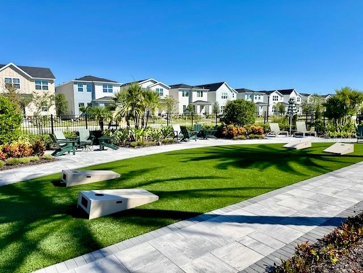
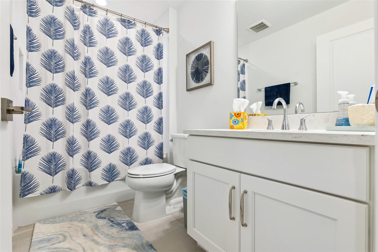
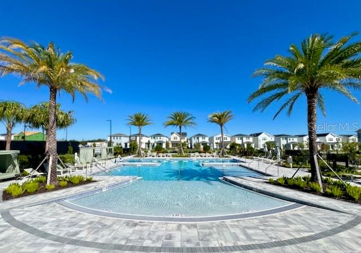
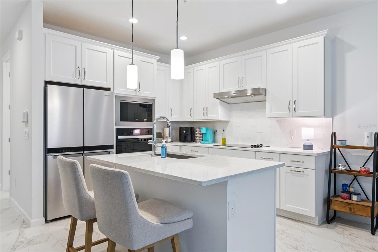
Active
1665 PINECLIFF DR
$389,900
Features:
Property Details
Remarks
Toll Brothers, fully upgraded, MODERN townhome - 4 bedrooms, 3 baths, 9 foot ceilings, a 2-car garage with a private courtyard that's perfect for both relaxation and entertaining. The open-concept floorplan has an expansive great room that flows into the beautifully appointed gourmet kitchen. The chefs kitchen features soft-close cabinets, quartz counters, and a decorative subway tile backsplash. Stainless-steel Whirlpool appliances, an upgraded faucet, disposal, built in oven and microwave, electric cook-top and pendant lighting over kitchen island, enhance both the functionality and style of the kitchen. Whirlpool washer and dryer also included. Walk-in pantry off kitchen. Step outside through the gathering room to your private courtyard, an inviting outdoor space perfect for enjoying the fresh air in a tranquil setting. Also located on the first floor is a convenient bedroom and full bathroom, complete with an enclosed shower with a glass door, ensuring comfort and privacy for guests. Upstairs, the owner's suite has ample natural light, a spacious walk-in closet, and a spa-inspired en suite bathroom. The owner’s bathroom is a serene escape, featuring quartz-topped dual vanity sinks, and frameless shower. The second floor also includes two additional bedrooms, a full bathroom, and a laundry room, offering thoughtful separation for privacy and convenience. Porcelain tile flooring spans the first-floor living areas, providing both style and durability, gray porcelain tile in the laundry room and bathrooms adds a sleek, modern touch. Plush, stain-resistant Berber carpet completes the bedrooms, loft, and staircase for added comfort. This high end community features a beautiful Club House with yoga room, fitness center and community room. Also a Resort-Style pool with beach walk-in, pool shelf, fountains, private cabanas and lounge furniture. Stunning pickleball and tennis courts as well.
Financial Considerations
Price:
$389,900
HOA Fee:
208
Tax Amount:
$4735
Price per SqFt:
$205.54
Tax Legal Description:
BRONSON PEAK PHASE 1A 112/54 LOT 195
Exterior Features
Lot Size:
2400
Lot Features:
N/A
Waterfront:
No
Parking Spaces:
N/A
Parking:
N/A
Roof:
Shingle
Pool:
No
Pool Features:
N/A
Interior Features
Bedrooms:
4
Bathrooms:
3
Heating:
Central, Electric, Heat Pump
Cooling:
Central Air
Appliances:
Built-In Oven, Convection Oven, Cooktop, Dishwasher, Disposal, Dryer, Electric Water Heater, Exhaust Fan, Ice Maker, Microwave, Range Hood, Refrigerator, Washer
Furnished:
No
Floor:
Tile
Levels:
Two
Additional Features
Property Sub Type:
Townhouse
Style:
N/A
Year Built:
2024
Construction Type:
Stucco, Wood Siding
Garage Spaces:
Yes
Covered Spaces:
N/A
Direction Faces:
West
Pets Allowed:
No
Special Condition:
None
Additional Features:
Courtyard, Sidewalk
Additional Features 2:
Verify with HOA/County
Map
- Address1665 PINECLIFF DR
Featured Properties