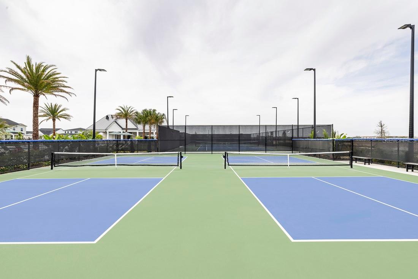
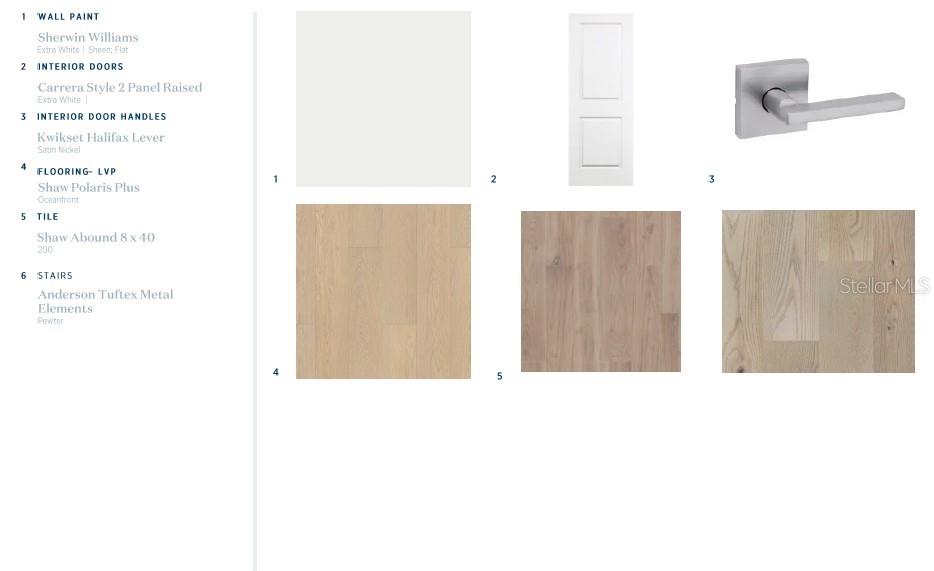
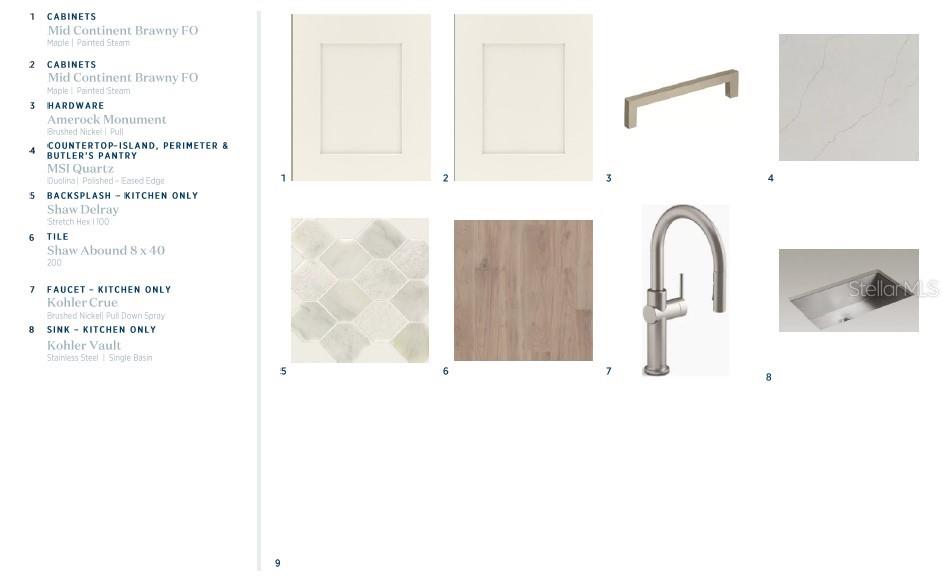
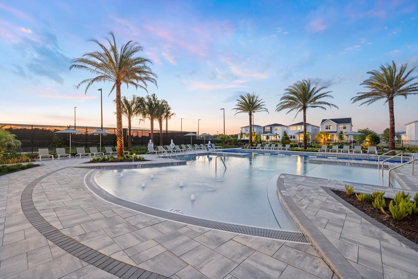
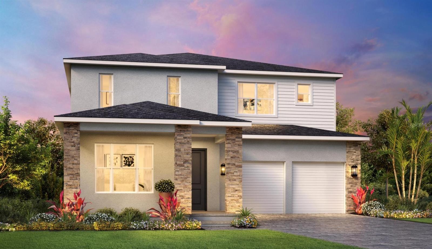
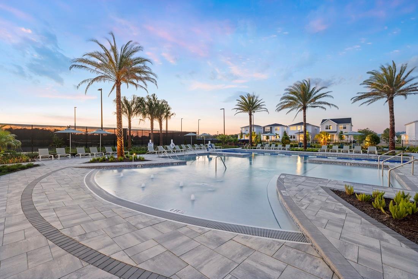
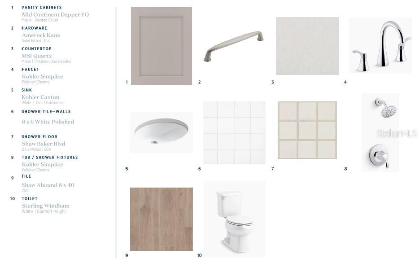
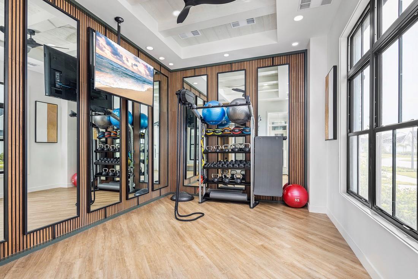
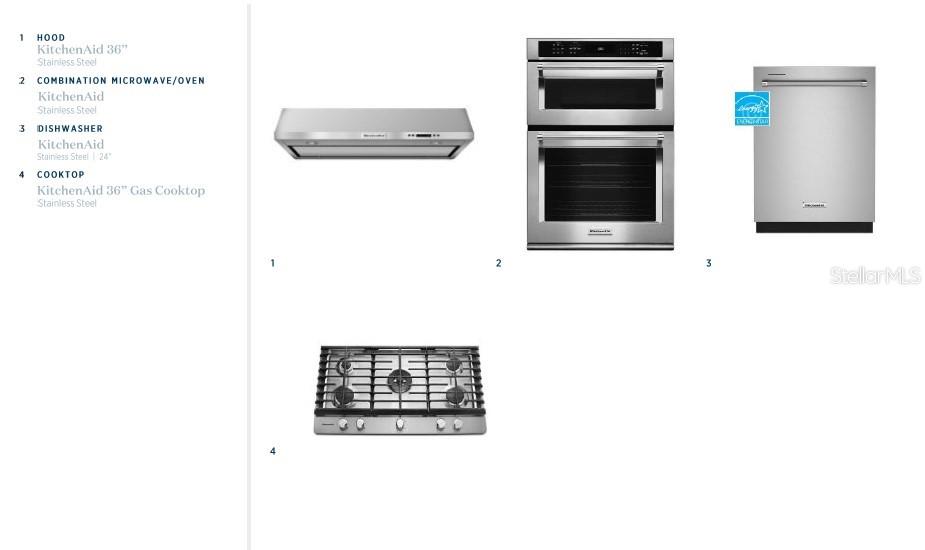
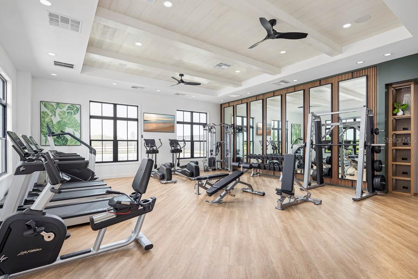
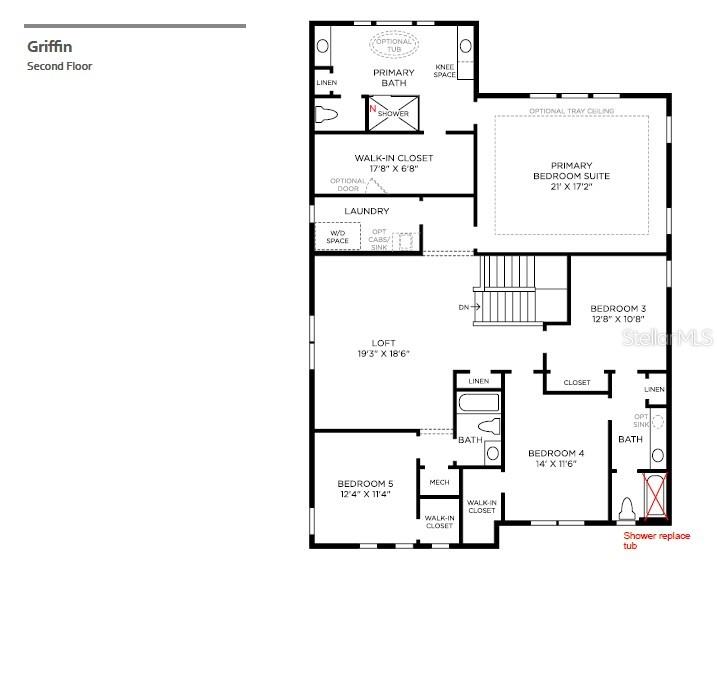
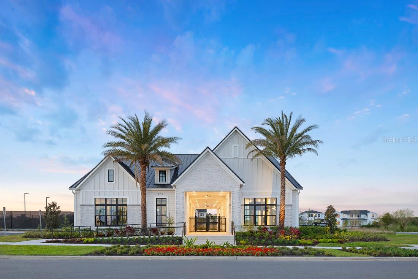
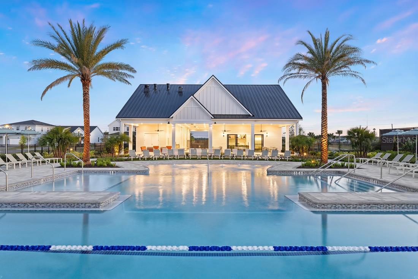
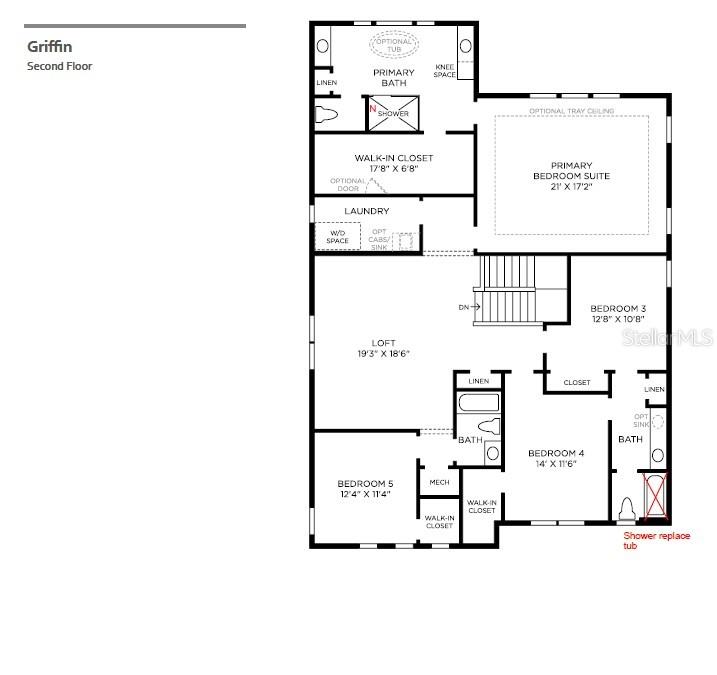
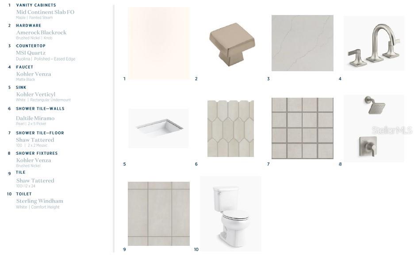
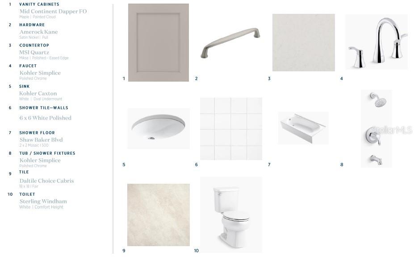
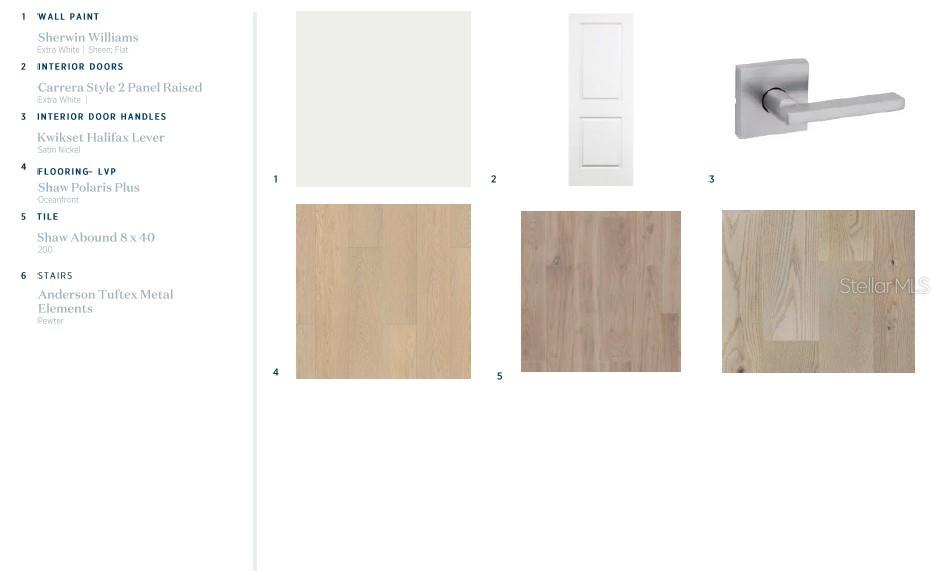
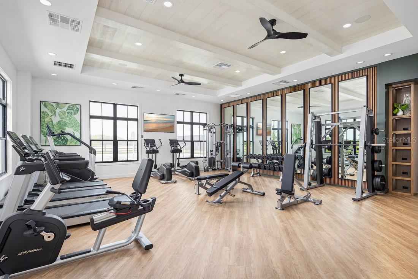
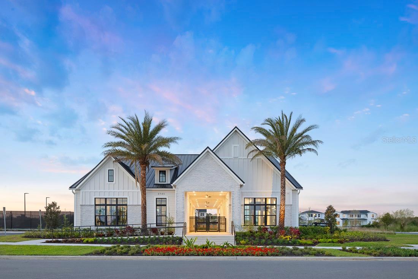
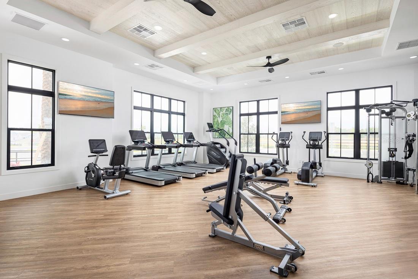
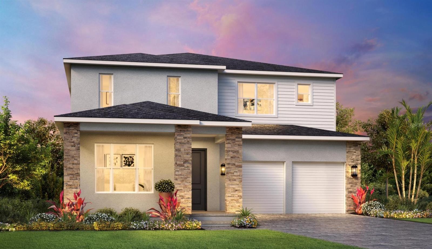
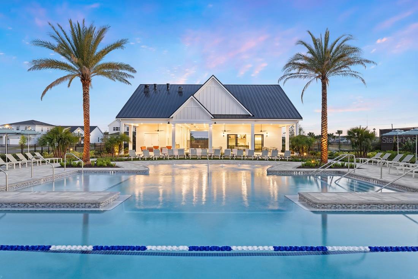
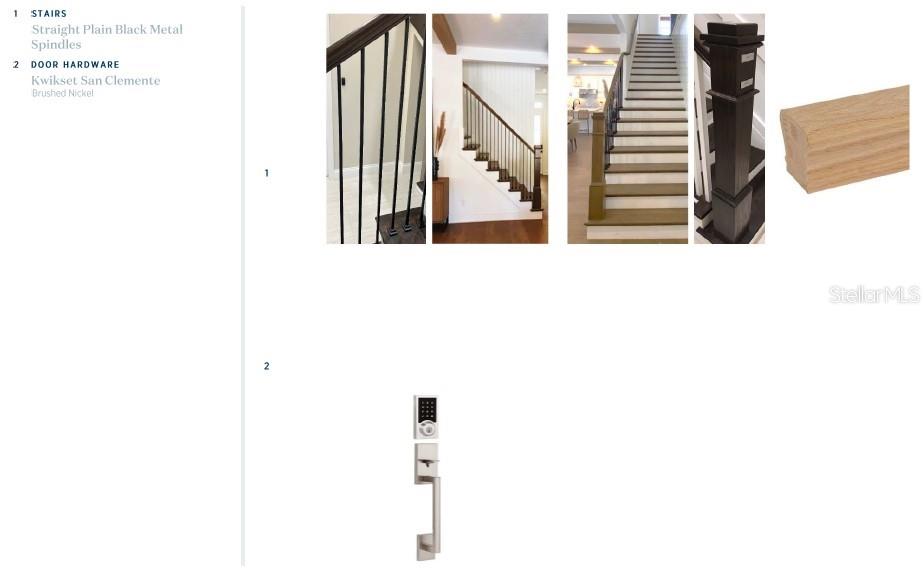
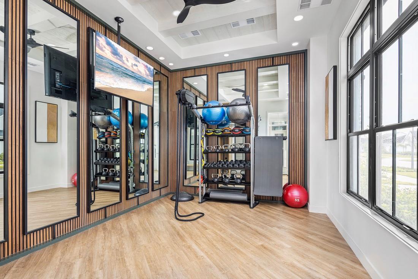
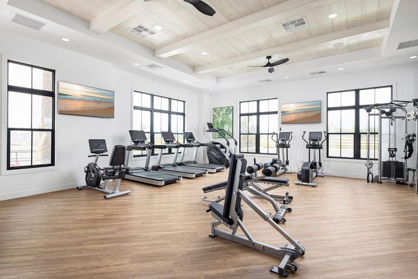
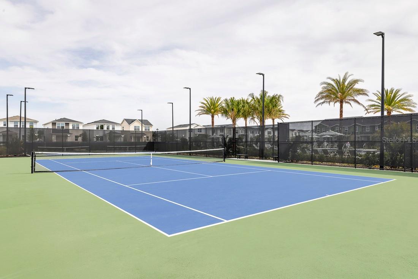
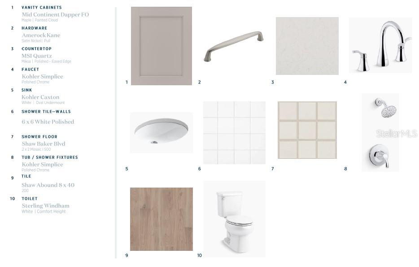
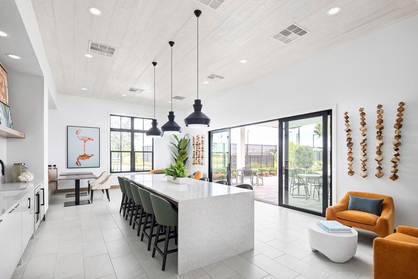
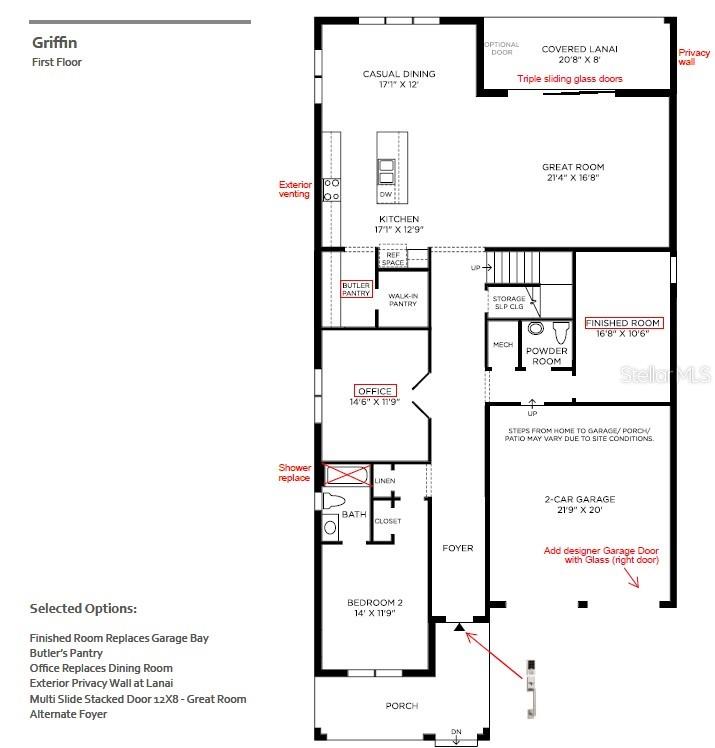
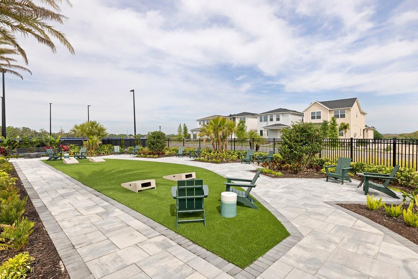
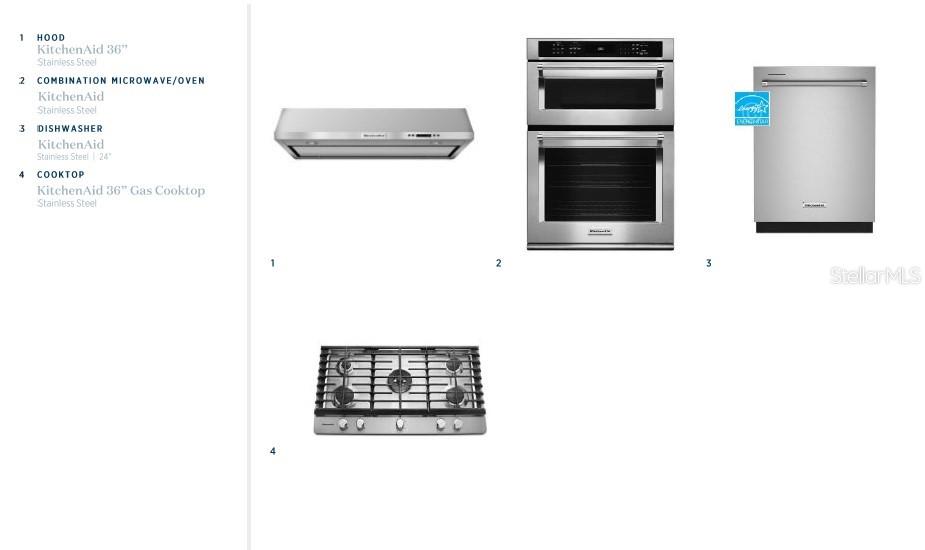
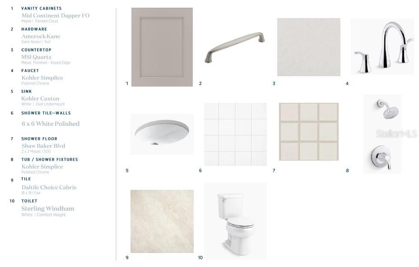
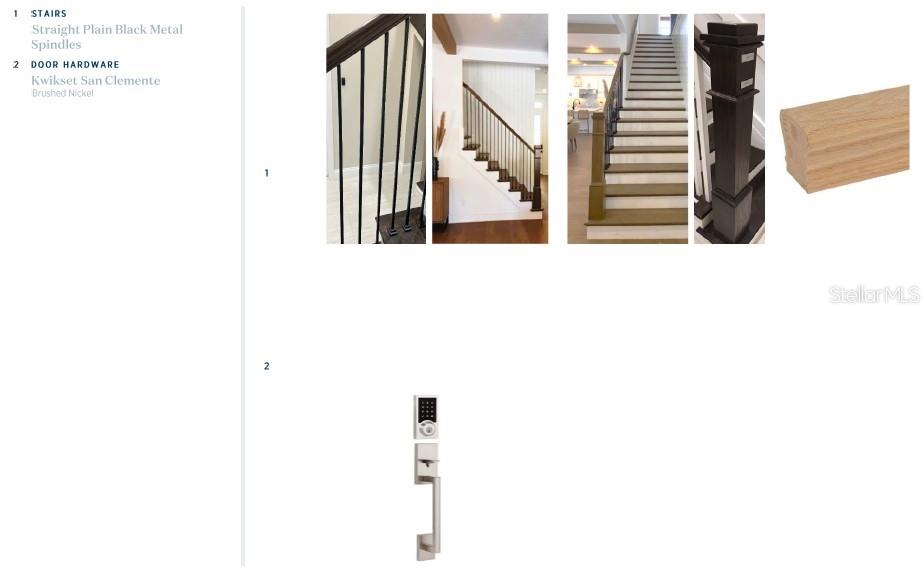
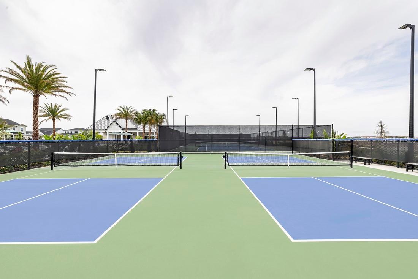
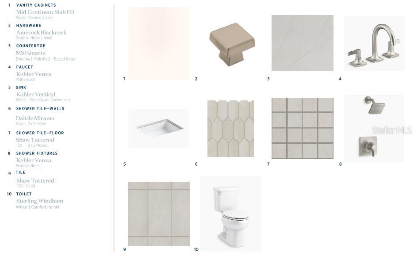
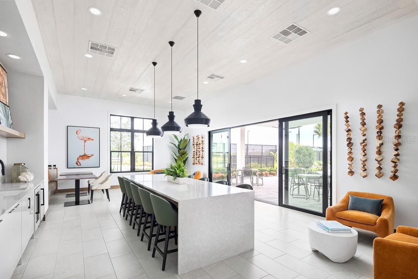
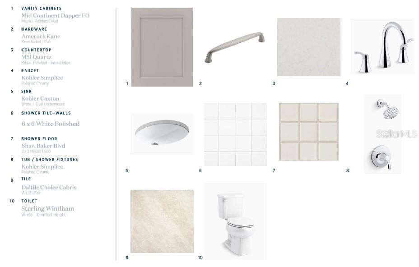
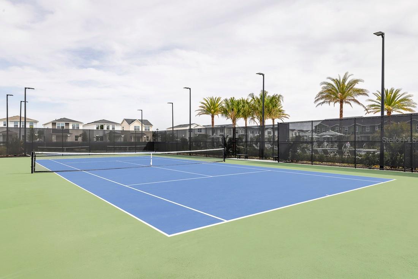
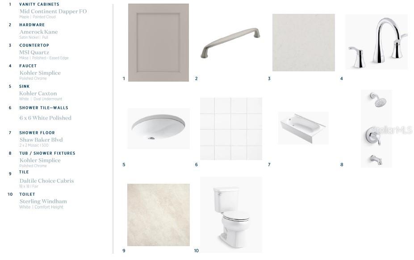
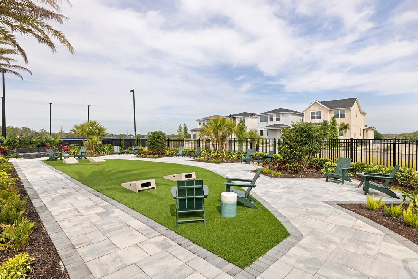
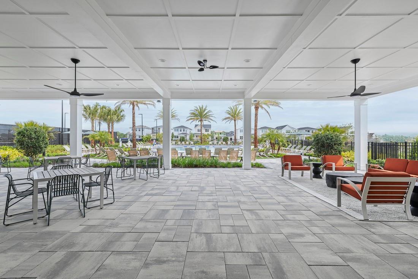
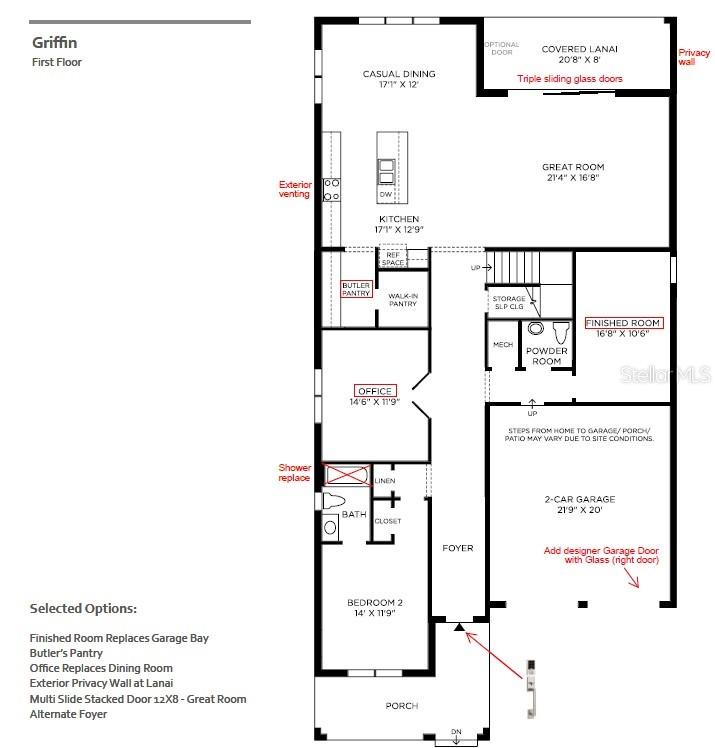
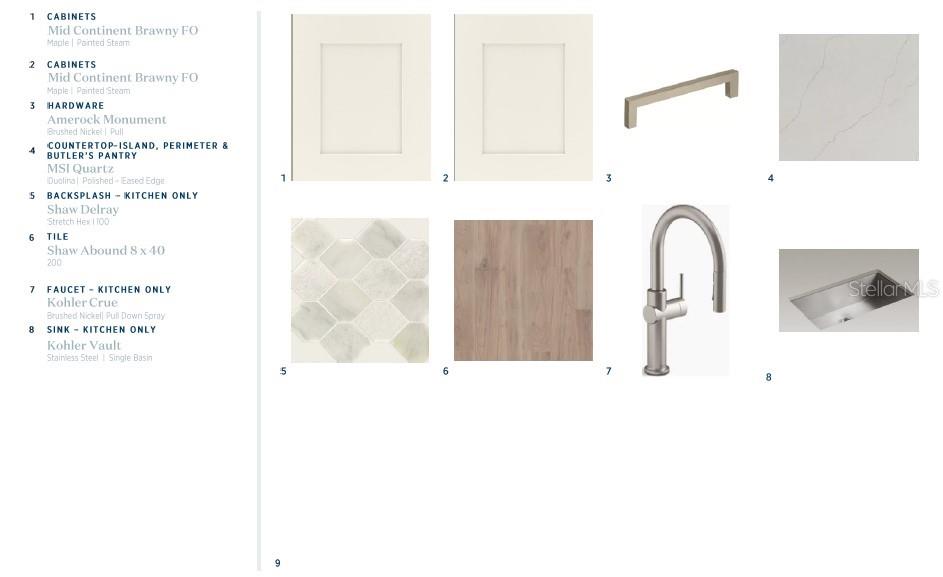
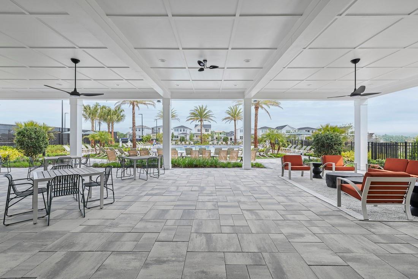
Active
1325 STONEWAY PL
$769,000
Features:
Property Details
Remarks
Welcome to the Griffin Transitional at Bronson Peak, an elegant two-story home designed for both style and function. Perfectly situated on a desirable corner homesite with no rear neighbors, this residence offers added privacy and open views. Inside, you’ll find thoughtfully selected designer finishes, including luxury flooring, upgraded cabinetry, and designer tile details that elevate every space. The open-concept great room showcases soaring ceilings and a multi-slide stacked glass door, seamlessly connecting to the covered lanai with a privacy wall—ideal for indoor-outdoor living. The chef’s kitchen features a spacious island, quartz countertops, a butler’s pantry, and plenty of storage for entertaining with ease. This plan includes 4 bedrooms plus a finished flex room, a private office, and an upstairs guest suite with full bath. The primary suite is a retreat with a spa-inspired bath and oversized walk-in closet. With its premium location, versatile floor plan, and curated upgrades, this move-in ready home blends luxury and comfort in every detail. Call us today to make this home yours!
Financial Considerations
Price:
$769,000
HOA Fee:
122.67
Tax Amount:
$3530.92
Price per SqFt:
$197.48
Tax Legal Description:
BRONSON PEAK PHASE 1C 114/09 LOT 296
Exterior Features
Lot Size:
8447
Lot Features:
City Limits, Sidewalk, Paved
Waterfront:
No
Parking Spaces:
N/A
Parking:
Driveway
Roof:
Shingle
Pool:
No
Pool Features:
N/A
Interior Features
Bedrooms:
5
Bathrooms:
5
Heating:
Central, Electric
Cooling:
Central Air
Appliances:
Cooktop, Dishwasher, Disposal, Gas Water Heater, Microwave, Range, Range Hood, Tankless Water Heater
Furnished:
No
Floor:
Carpet, Hardwood, Tile
Levels:
Two
Additional Features
Property Sub Type:
Single Family Residence
Style:
N/A
Year Built:
2025
Construction Type:
Block, Stucco
Garage Spaces:
Yes
Covered Spaces:
N/A
Direction Faces:
West
Pets Allowed:
Yes
Special Condition:
None
Additional Features:
Sidewalk, Sliding Doors
Additional Features 2:
See HOA
Map
- Address1325 STONEWAY PL
Featured Properties