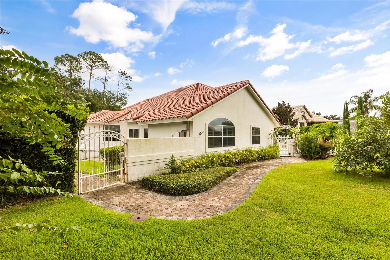
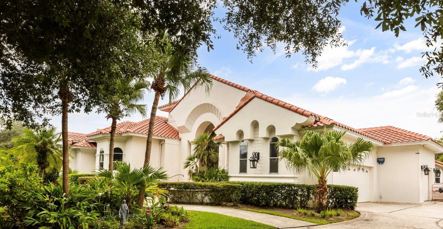
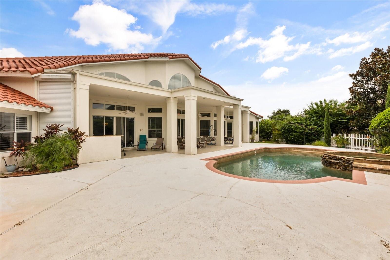
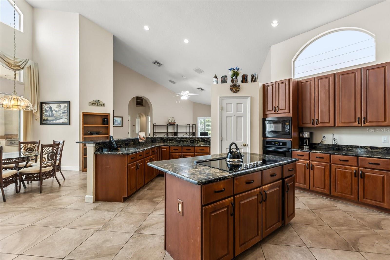
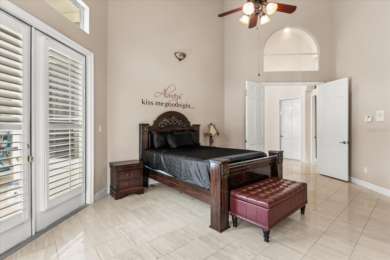
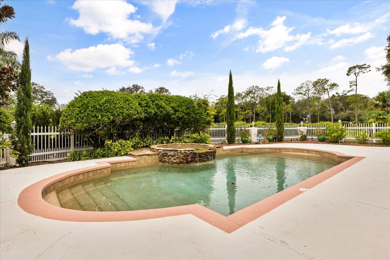
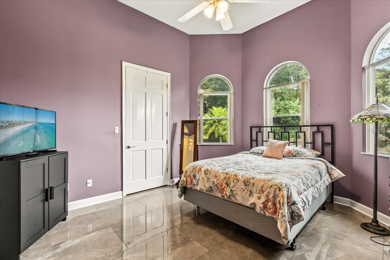
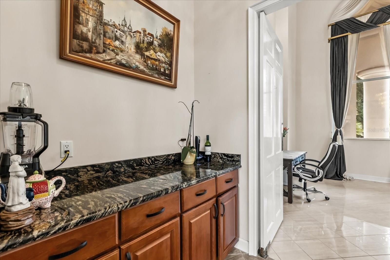
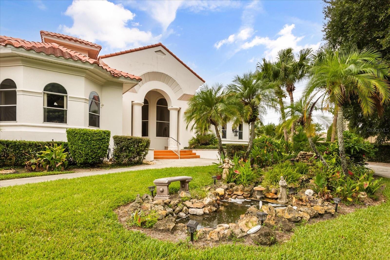
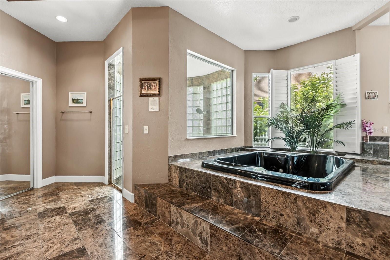
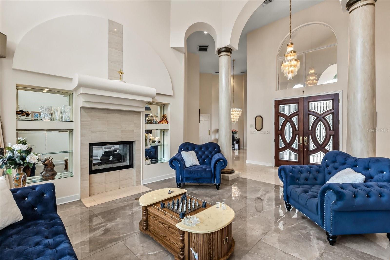
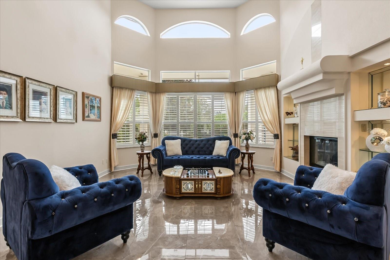
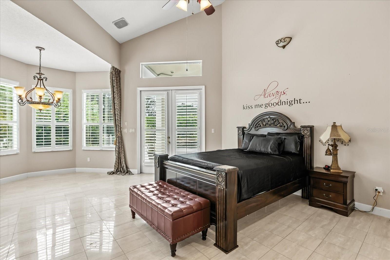
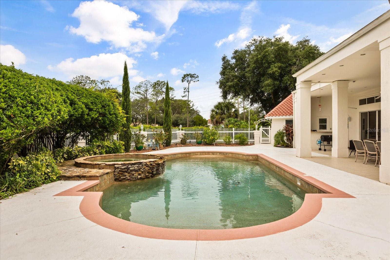
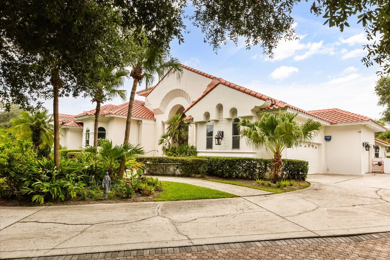
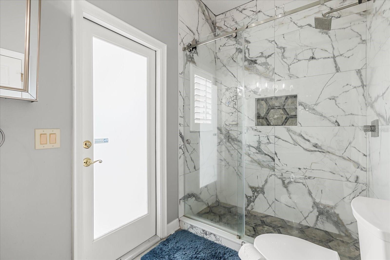
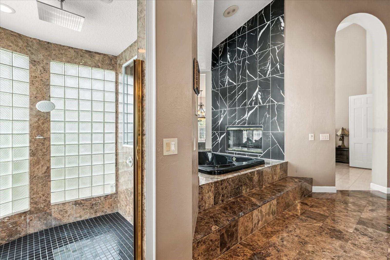
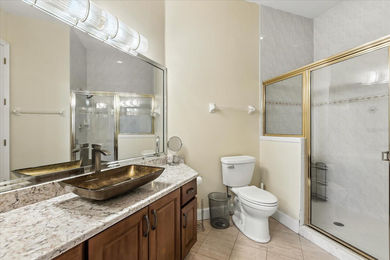
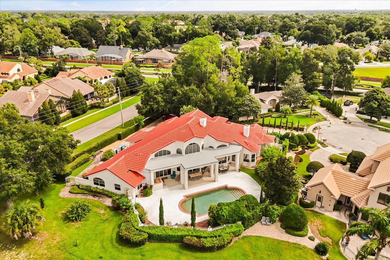
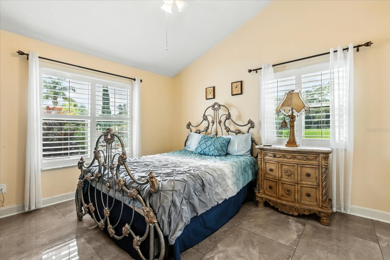
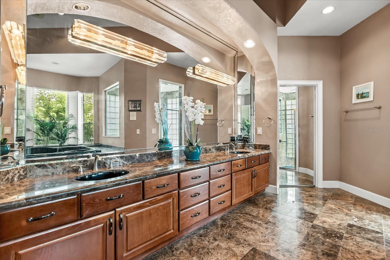
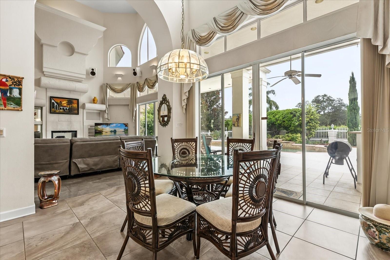
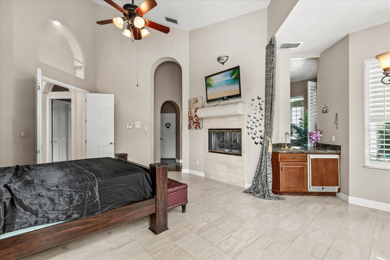
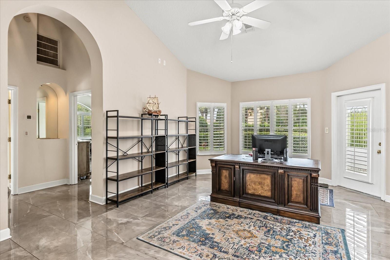
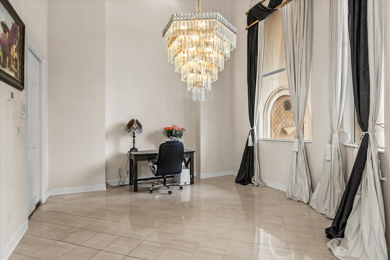
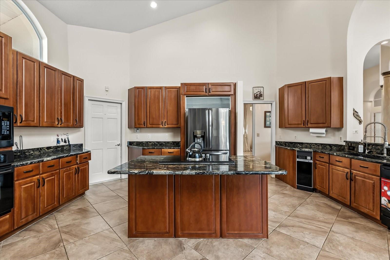
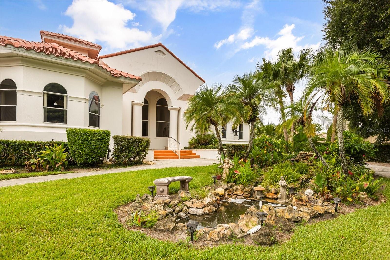
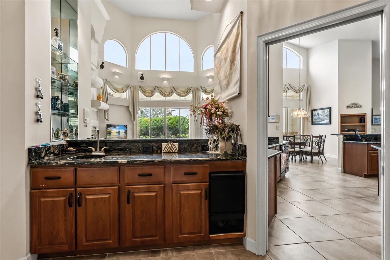
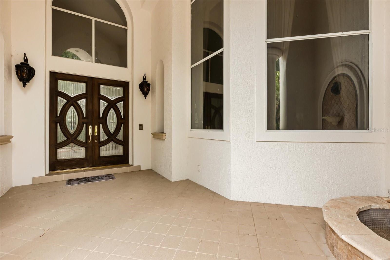
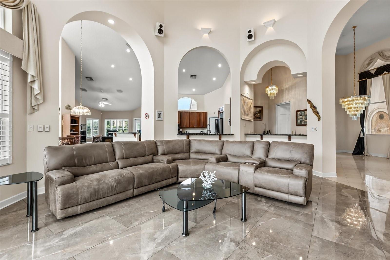
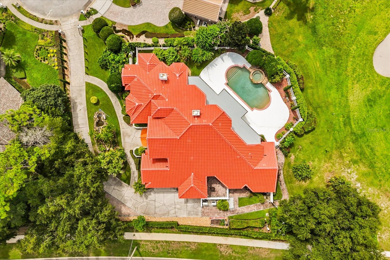
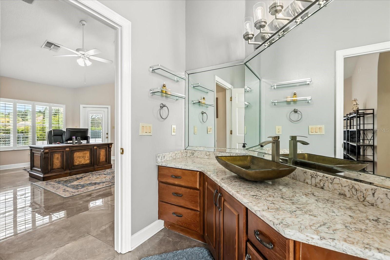
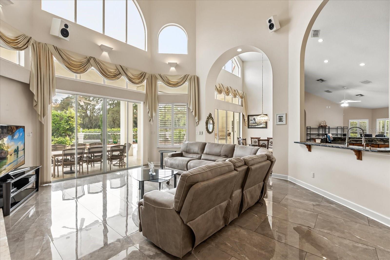
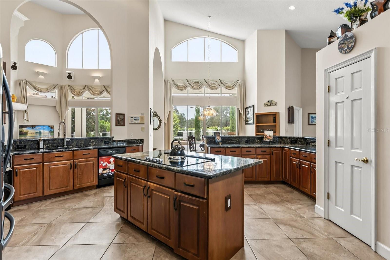
Active
1036 GOLF VALLEY DR
$1,020,000
Features:
Property Details
Remarks
Discover an extraordinary golf-front residence overlooking the 14th green of Sweetwater Country Club, nestled within the exclusive gated community of Sweetwater Greens. This custom executive home, a collaboration between renowned architect John Henry and builder Ken Watkins, blends timeless design with exceptional craftsmanship. Boasting nearly 3,700 square feet of open, elegant living space, this home is designed for both everyday comfort and unforgettable entertaining. Soaring 30’+ ceilings in the foyer, living room, family room, and kitchen flood the interiors with natural light while showcasing sweeping views of the private pool and lush golf course. Step outside to a solar-heated saltwater pool and ledge rock spa, surrounded by tranquil water features including a marble entry fountain and a dramatic river fountain at the drive. Inside, the spacious owner’s suite offers a private sitting room, vaulted ceilings, a cozy gas fireplace, dual walk-in closets with custom organizers, a spa-like bath with two-person whirlpool tub, oversized shower, and exquisite marble finishes. A thoughtfully designed 2/2 split bedroom layout provides flexibility, whether as a private guest suite, in-law quarters, or teen retreat. Throughout the home, custom details abound: Entegra barrel tile roof, transom windows, double-sided fireplaces, granite counters, marble floors, arches, columns, Kohler fixtures, Baldwin hardware, and refined millwork. The property’s long private driveway, mature landscaping, and fenced play or pet area ensure peace and privacy. A three-car side-entry garage completes the estate-style appeal. Living here means enjoying one of Central Florida’s premier golf communities, with Sweetwater Country Club recently renovated and conveniently located near shopping, dining, parks, schools, and hospitals. This one-of-a-kind home combines resort-style living with unmatched privacy and architectural beauty — ready to welcome its next discerning owner.
Financial Considerations
Price:
$1,020,000
HOA Fee:
475
Tax Amount:
$10054.15
Price per SqFt:
$276.35
Tax Legal Description:
SWEETWATER COUNTRY CLUB UNIT 2 PHASE 2 27/43 LOT 6 & A PORTION OF LOT 7 DESC ASBEG AT THE MOST WLY COR OF SAID LOT TH RUN N 56 DEG E 122.78 FT S 65 DEG E 5 FTS 57 DEG W 124.85 FT N 50 DEG W 2 FT TOPOB
Exterior Features
Lot Size:
19794
Lot Features:
Cul-De-Sac
Waterfront:
No
Parking Spaces:
N/A
Parking:
Garage Door Opener, Garage Faces Side
Roof:
Tile
Pool:
Yes
Pool Features:
Gunite, In Ground, Salt Water, Solar Heat
Interior Features
Bedrooms:
4
Bathrooms:
3
Heating:
Central
Cooling:
Central Air
Appliances:
Built-In Oven, Cooktop, Dishwasher, Dryer, Electric Water Heater, Microwave, Washer
Furnished:
No
Floor:
Carpet, Ceramic Tile, Marble
Levels:
One
Additional Features
Property Sub Type:
Single Family Residence
Style:
N/A
Year Built:
1992
Construction Type:
Stucco
Garage Spaces:
Yes
Covered Spaces:
N/A
Direction Faces:
Northeast
Pets Allowed:
Yes
Special Condition:
None
Additional Features:
Dog Run, Sliding Doors
Additional Features 2:
Buyer and Buyer's Agent and Broker to independently verify all restrictions and information
Map
- Address1036 GOLF VALLEY DR
Featured Properties