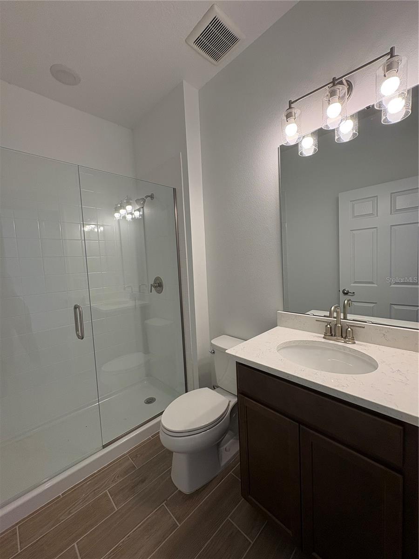
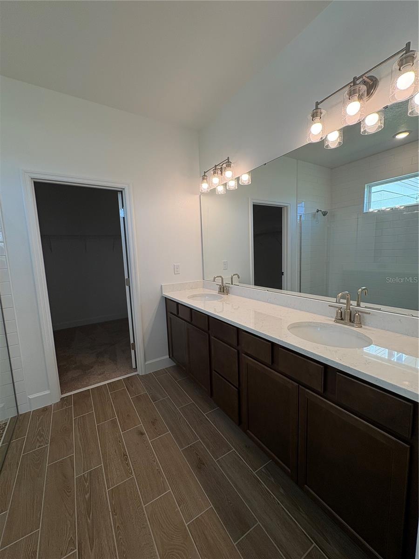
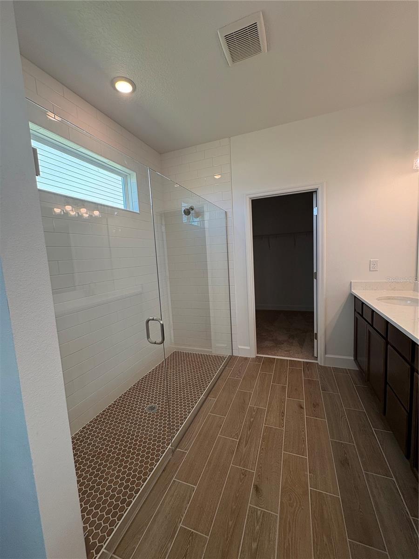
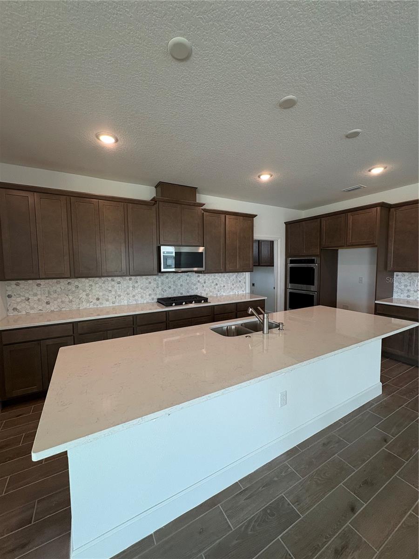
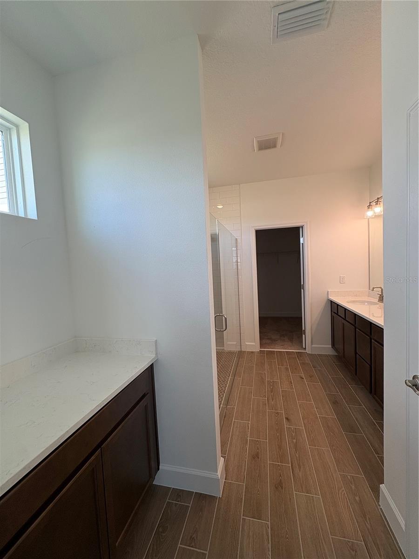
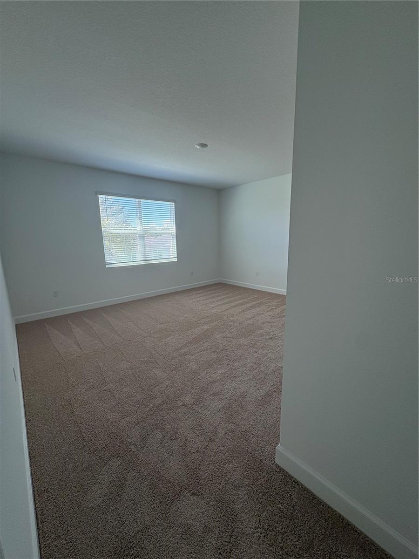
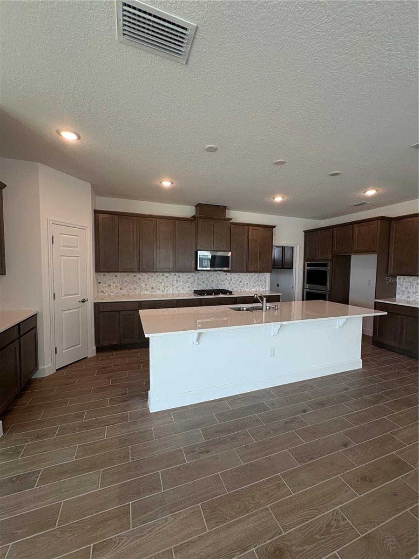
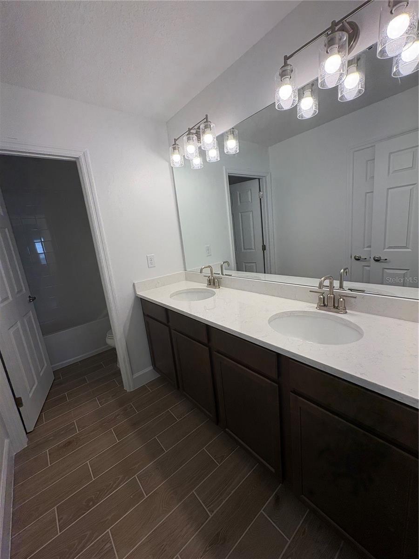
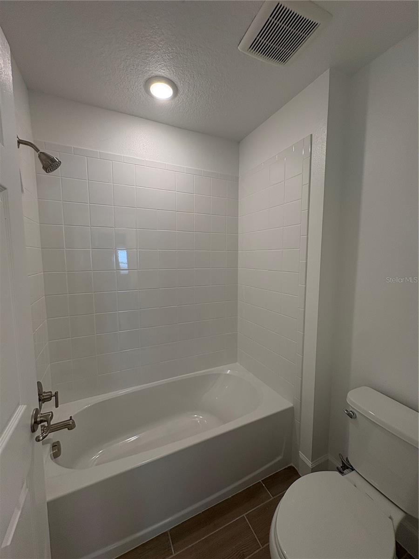
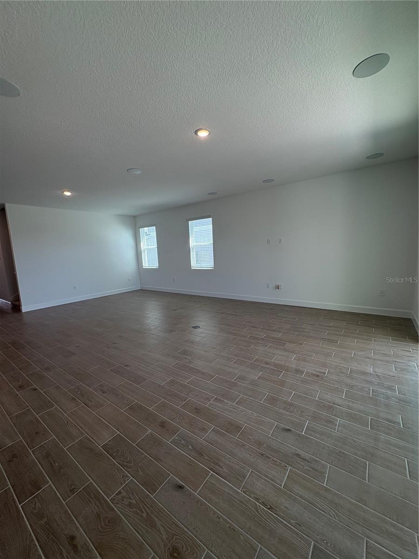
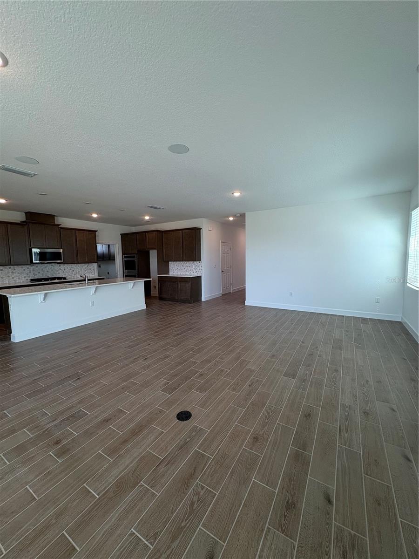
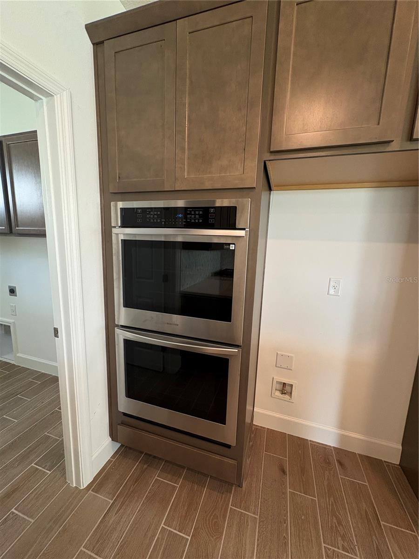
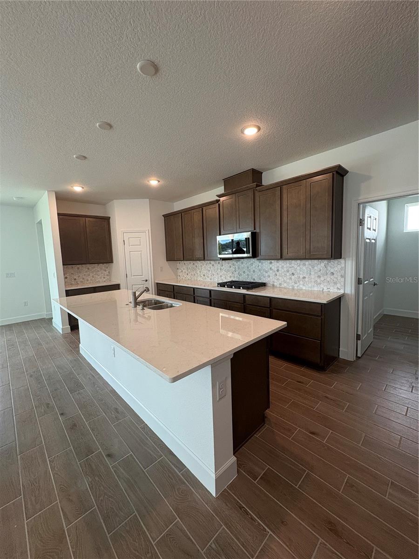
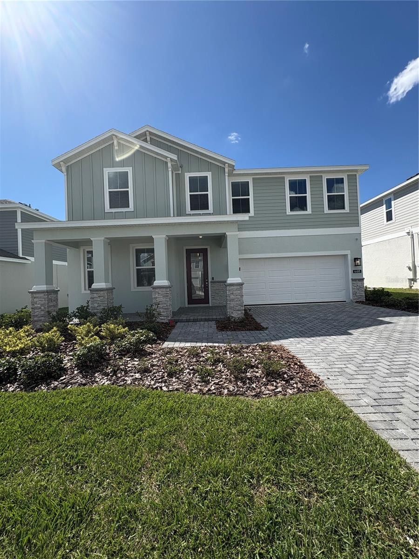
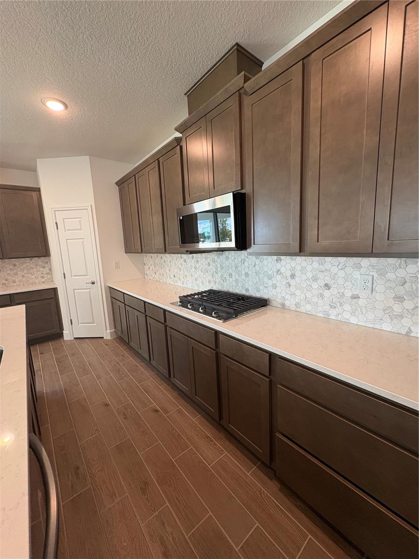
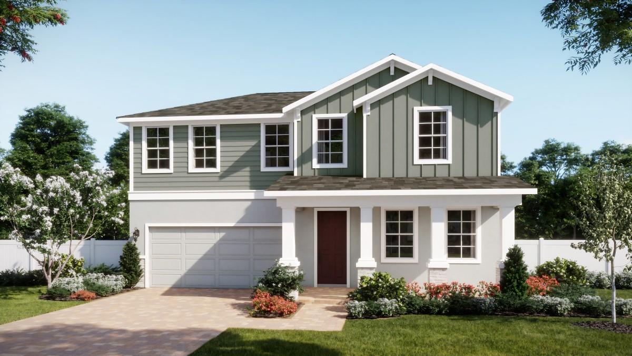
Active
4488 LAUREL SITE LOOP
$580,990
Features:
Property Details
Remarks
Under Construction. Discover the perfect blend of style and functionality in this stunning Acacia plan with 9'4" first floor ceilings, offering 5 spacious bedrooms and 3 full baths, including a luxurious 1st floor Primary Suite, and a private Guest Bedroom near the front entry. The open-concept Great Room flows effortlessly to the large covered Lanai—ideal for entertaining and enjoying outdoor living. The gourmet kitchen is a chef’s dream, featuring 42" cabinets with crown molding, quartz countertops, a large center island, and stainless steel appliances including built-in gas oven and cooktop. Beautiful tile flooring enhances the 1st floor main living areas, while window blinds are included throughout. Upstairs, a versatile Loft provides the perfect space for a media room, additional gathering space, or home gym. Thoughtful touches continue outside with decorative stone accents on front exterior, attractive landscaping, and a brick paver driveway and lead walk that add to this home’s outstanding curb appeal. Great community amenities include covered Playground and walking trails featuring outdoor exercise equipment, with future amenities to include pool and cabana. Oakview is conveniently located just 1 mile from SR 429 for easy commuting, and only 11 miles from Wekiva Springs State Park and 12 minutes from Lake Apopka. Additionally, the Community is close to the upcoming new Wyld Oaks development featuring a 3 acre medical campus and extensive retail spaces.
Financial Considerations
Price:
$580,990
HOA Fee:
123
Tax Amount:
$1431.68
Price per SqFt:
$200.62
Tax Legal Description:
OAKVIEW 115/34 LOT 20
Exterior Features
Lot Size:
6600
Lot Features:
Sidewalk, Paved
Waterfront:
No
Parking Spaces:
N/A
Parking:
Driveway
Roof:
Shingle
Pool:
No
Pool Features:
N/A
Interior Features
Bedrooms:
5
Bathrooms:
3
Heating:
Central, Electric
Cooling:
Central Air
Appliances:
Built-In Oven, Cooktop, Dishwasher, Disposal, Gas Water Heater, Microwave, Tankless Water Heater
Furnished:
No
Floor:
Carpet, Ceramic Tile
Levels:
Two
Additional Features
Property Sub Type:
Single Family Residence
Style:
N/A
Year Built:
2025
Construction Type:
Block, Cement Siding, Stone, Stucco, Frame
Garage Spaces:
Yes
Covered Spaces:
N/A
Direction Faces:
East
Pets Allowed:
Yes
Special Condition:
None
Additional Features:
Sidewalk, Sliding Doors, Sprinkler Metered
Additional Features 2:
N/A
Map
- Address4488 LAUREL SITE LOOP
Featured Properties