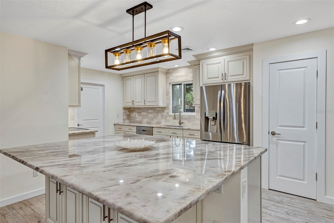
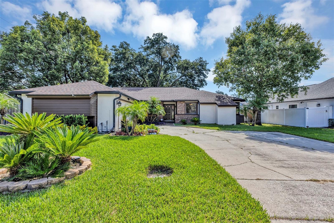
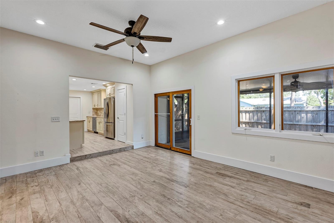
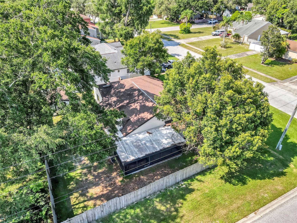
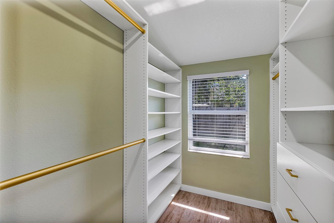
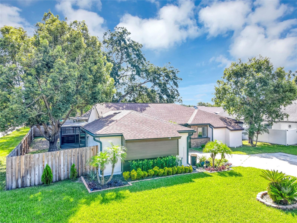
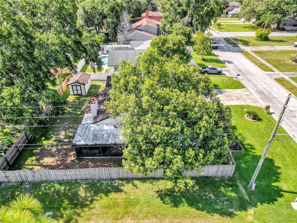
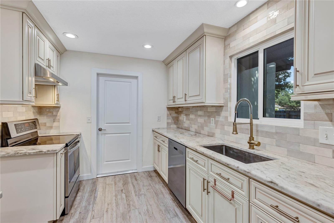
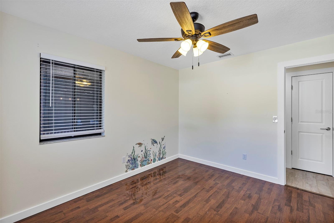
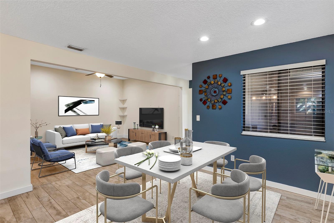
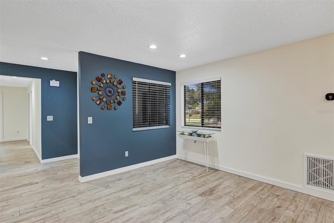
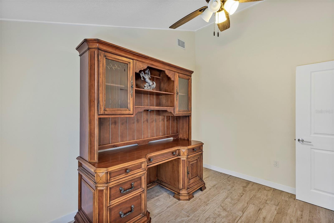
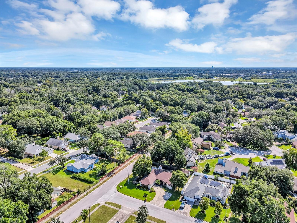
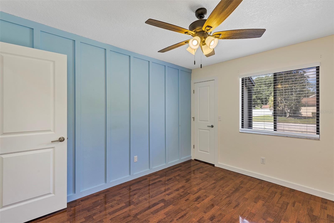
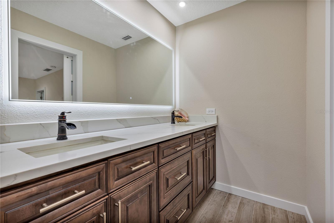
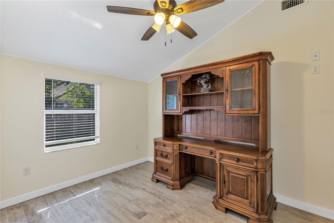
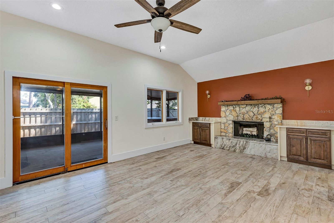
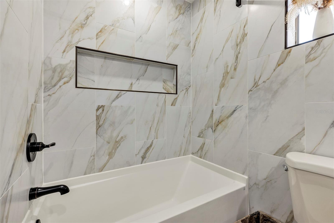
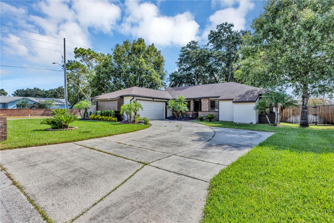
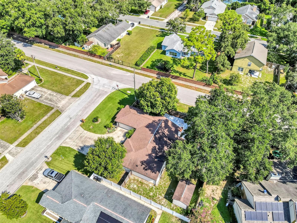
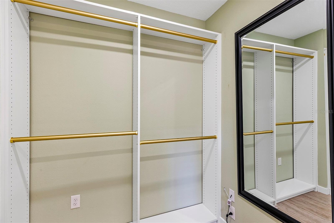
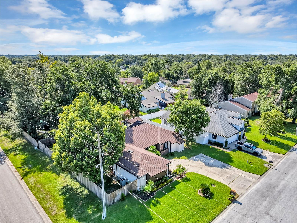
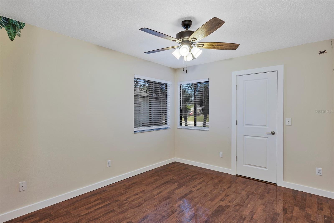
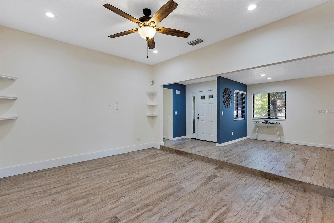
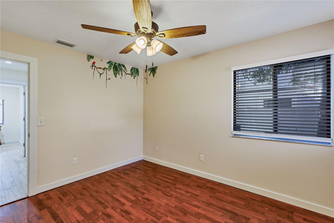
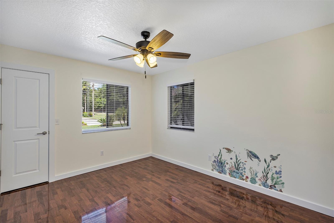
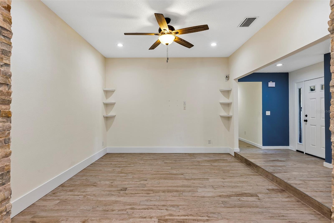
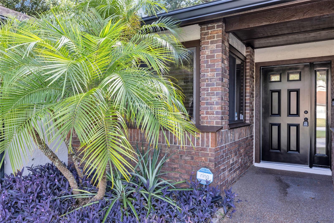
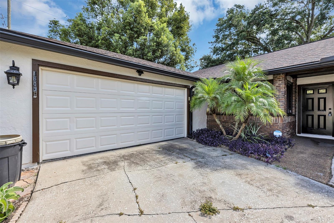
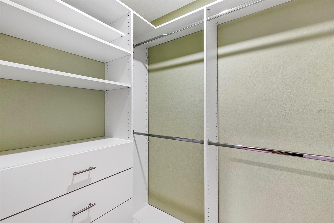
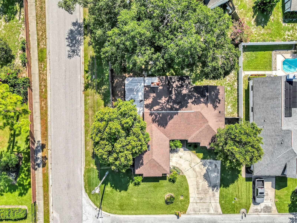
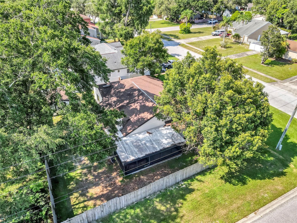
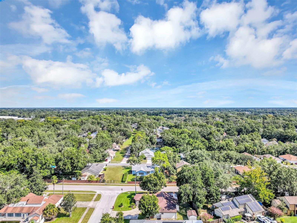
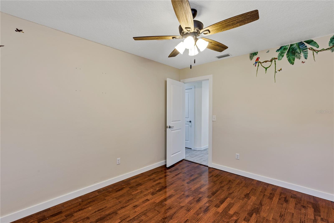
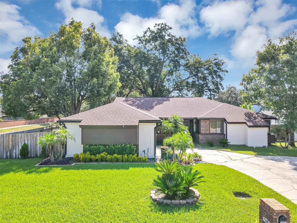
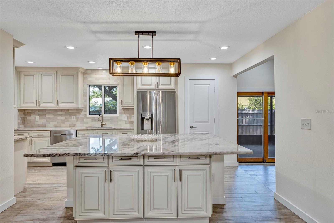
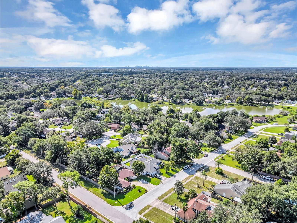
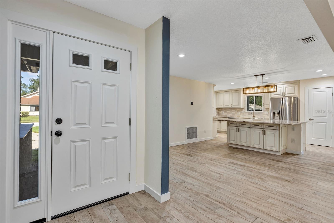
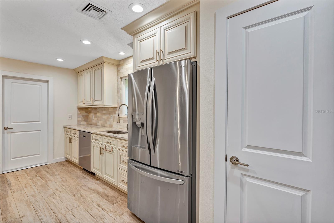
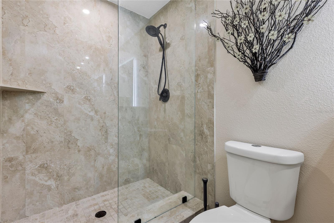
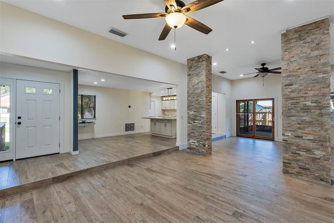
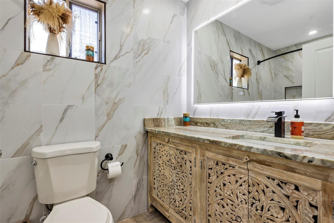
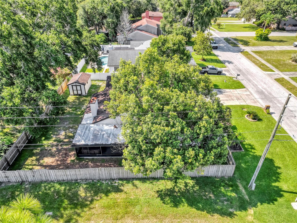
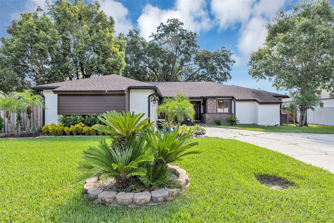
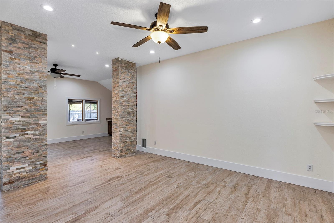
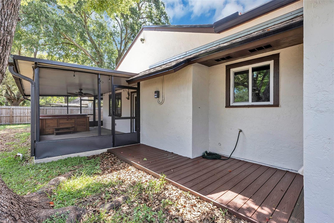
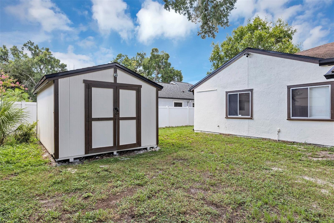
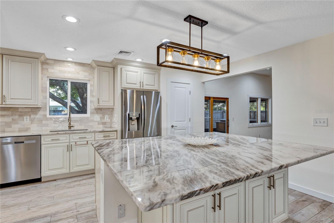
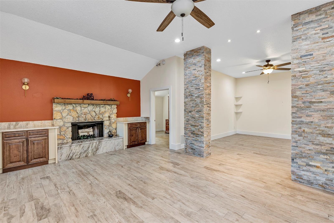
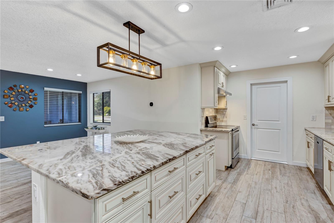
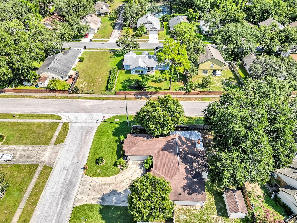
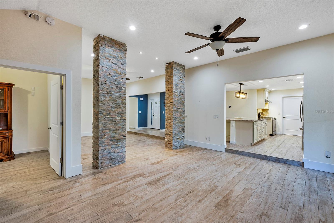
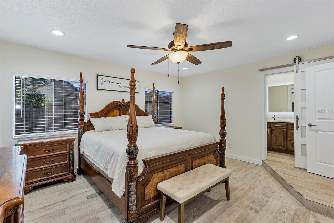
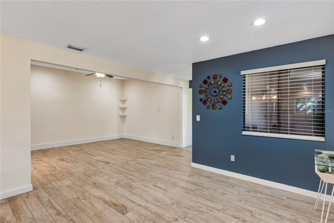
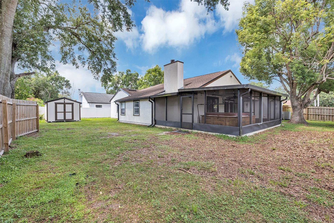
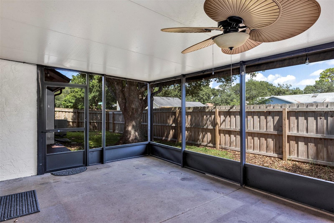
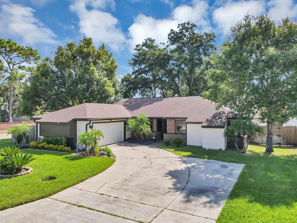
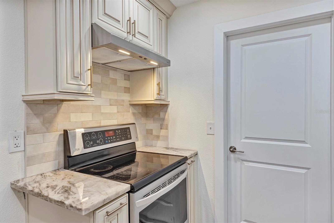
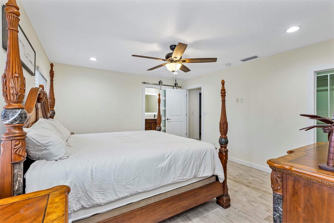
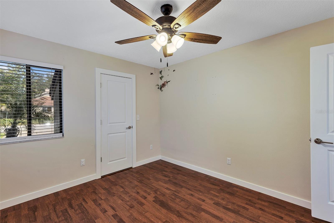
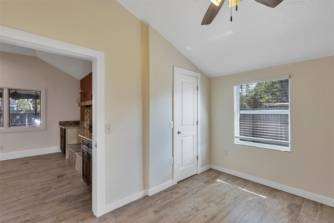
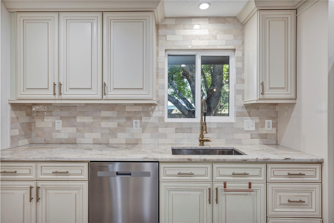
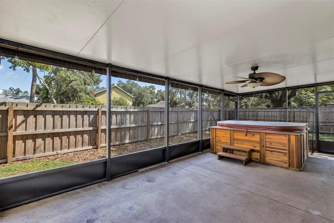
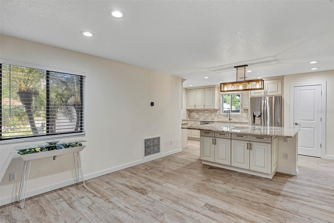
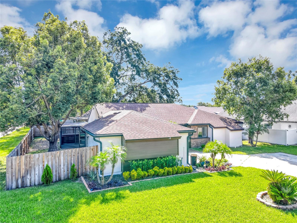
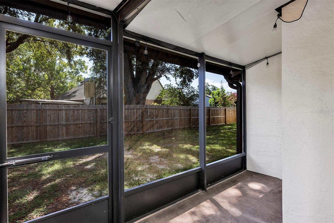
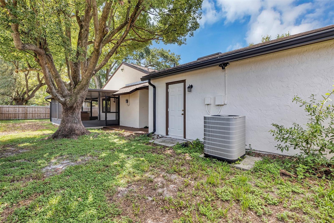
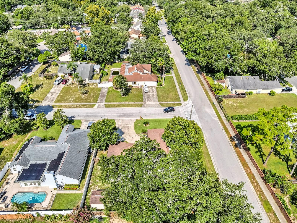
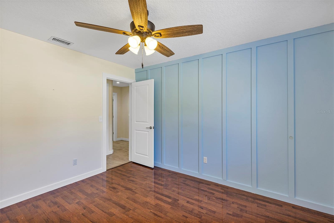
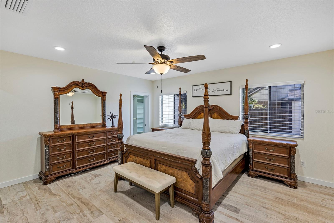
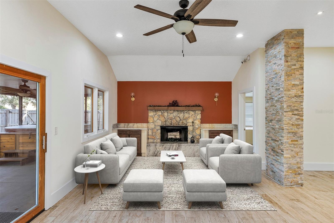
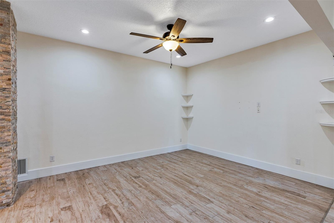
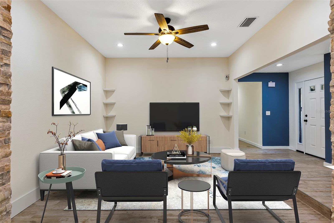
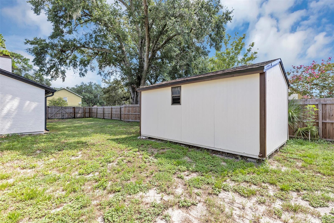
Active
1603 GRAND OAK DR
$451,000
Features:
Property Details
Remarks
One or more photo(s) has been virtually staged. One or more photo(s) has been virtually staged. Seller may consider buyer concessions if made in an offer ~ This MAJOR updated home sets this home apart from the rest. Step into a light filled flowing OPEN CONCEPT layout and explore a home designed for both everyday living and entertaining. The heart of the home is the gorgeous KITCHEN, offering the perfect blend of 3/4“ solid maple-dove tail construction & soft close cabinets and drawer storage, sleek natural quartzite stone countertops & matching fireplace, a striking tile backsplash and accent wall, and a generous ISLAND with breakfast bar seating and lets not forget the WALK-IN PANTRY. The adjacent living room area boasts stunning BUILT-IN CABINETS on each side of the fireplace! Throughout the home you will be delighted to find WHITE WASH WOOD LOOK TILE and WOOD LAMINATE FLOORING, upgraded light fixtures and fans, elegant columns wrapped with Rock Ledge Quartz Stone and thoughtful designer touches that elevate every space. You will find his & her CUSTOM CLOSETS from CLOSETS BY DESIGN with LED lights & windows bringing in the natural lights, FRESH PAINT. Additional highlights include backlit LED mirrors in both baths, MASTER BATH counter tops are quartz, HALL bath has beautiful granite tile walls, new fiberglass insulated front door & sidelight, full plumbing re-pipe & water heater was completed 2019, FENCE was done in 2022, SMART IRRIGATION system installed 2022, ROOF (2017), and a shed for additional outdoor storage, lush landscaping, and wonderful CURB APPEAL. Located in beautify APOPKA with easy access to SR 436 and Orange Blossom Trail. You are just minutes away from shopping, dining, parks, and several lakes - all while enjoying this remarkably lovely home. Call today to schedule your tour!
Financial Considerations
Price:
$451,000
HOA Fee:
244.25
Tax Amount:
$1420
Price per SqFt:
$231.16
Tax Legal Description:
SHEELER OAKS PHASE ONE 12/41 LOT 51
Exterior Features
Lot Size:
9898
Lot Features:
Corner Lot
Waterfront:
No
Parking Spaces:
N/A
Parking:
N/A
Roof:
Shingle
Pool:
No
Pool Features:
N/A
Interior Features
Bedrooms:
4
Bathrooms:
2
Heating:
Central
Cooling:
Central Air
Appliances:
Convection Oven, Dishwasher, Disposal, Electric Water Heater, Microwave, Range, Refrigerator
Furnished:
Yes
Floor:
Laminate, Tile
Levels:
One
Additional Features
Property Sub Type:
Single Family Residence
Style:
N/A
Year Built:
1986
Construction Type:
Stucco, Frame, Wood Siding
Garage Spaces:
Yes
Covered Spaces:
N/A
Direction Faces:
West
Pets Allowed:
No
Special Condition:
None
Additional Features:
Sliding Doors
Additional Features 2:
N/A
Map
- Address1603 GRAND OAK DR
Featured Properties