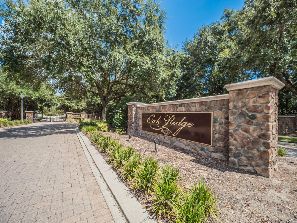
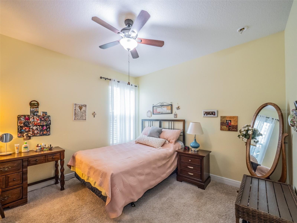
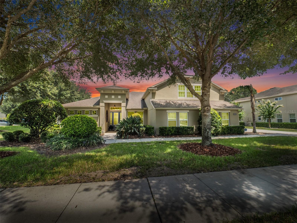
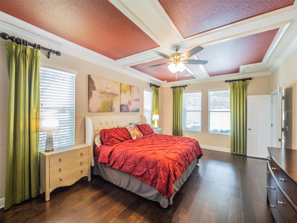
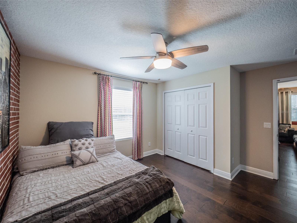
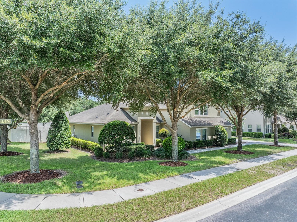
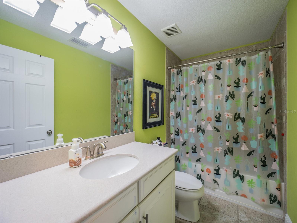
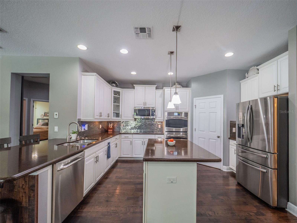
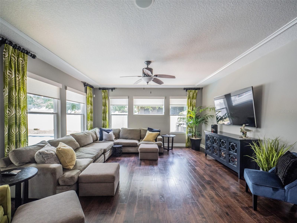
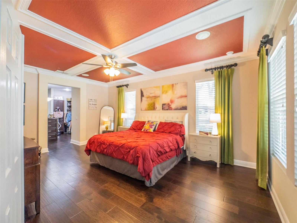
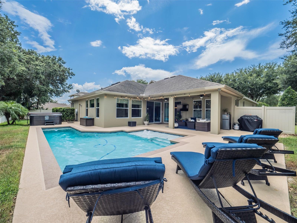
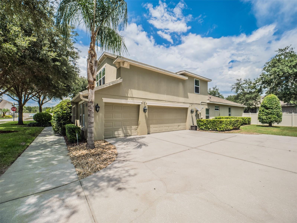
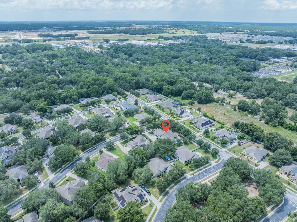
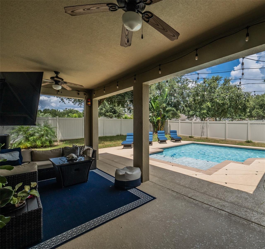
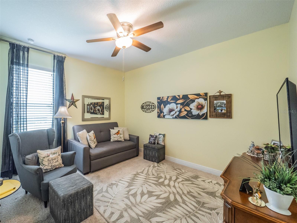
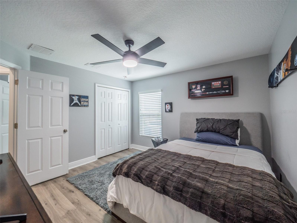
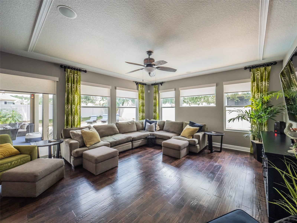
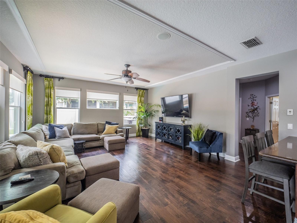
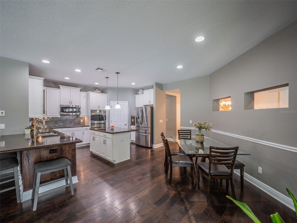
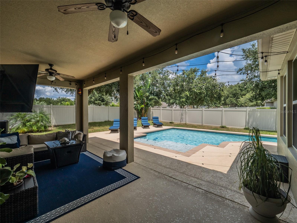
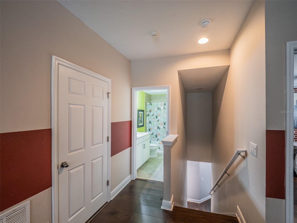
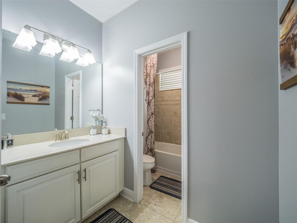
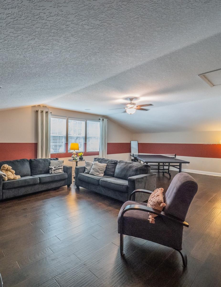
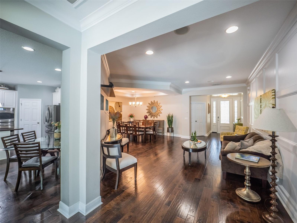
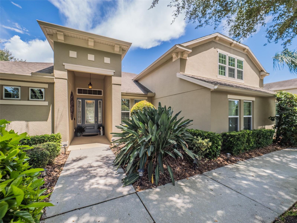
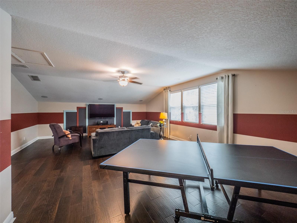
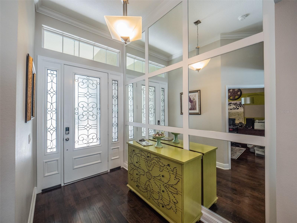
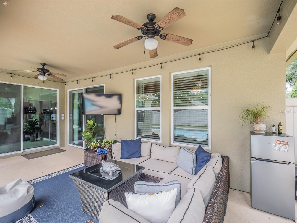
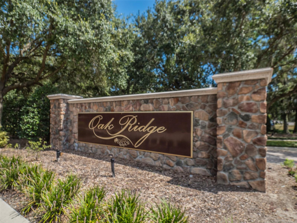
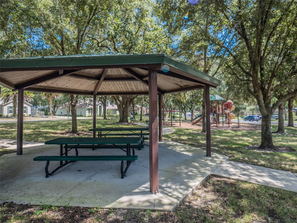
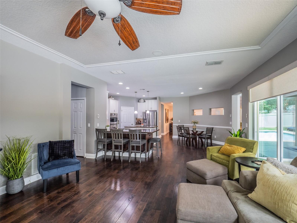
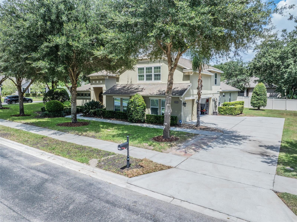
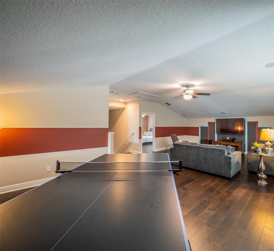
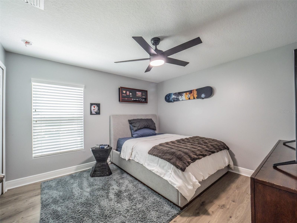
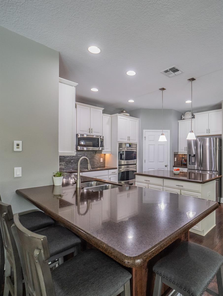
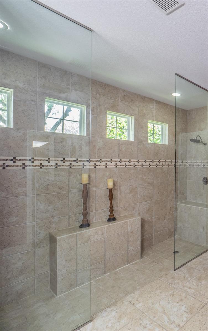
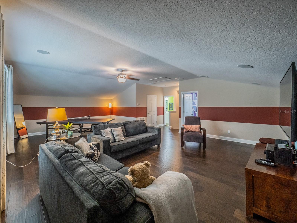
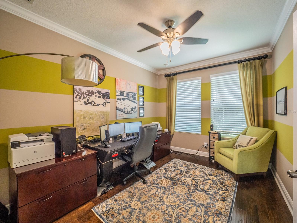
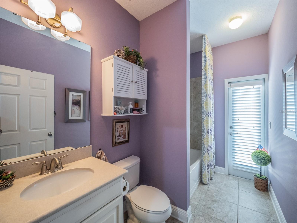
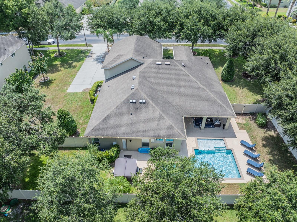
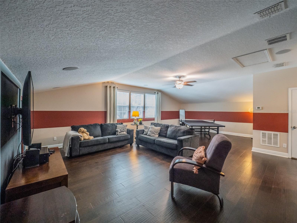
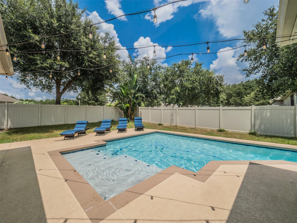
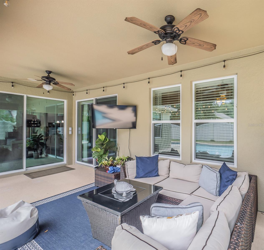
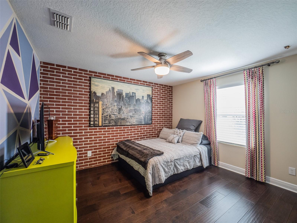
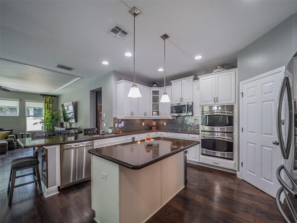
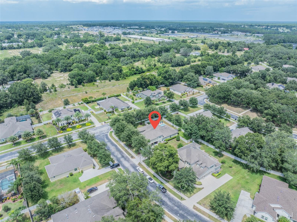
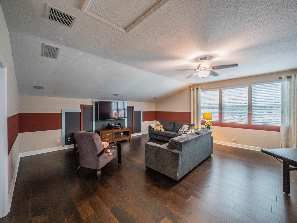
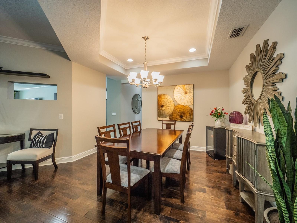
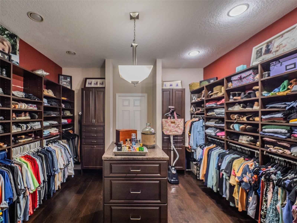
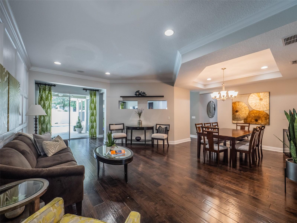
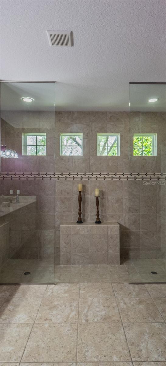
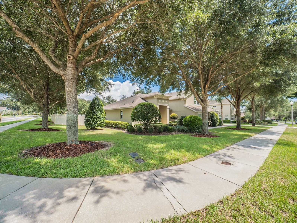
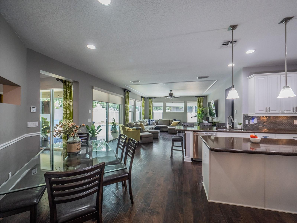
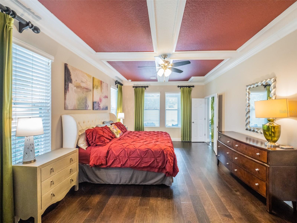
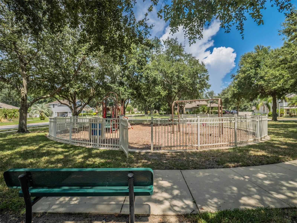
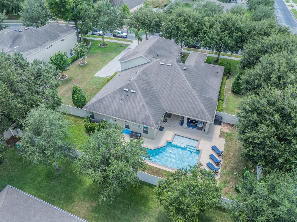
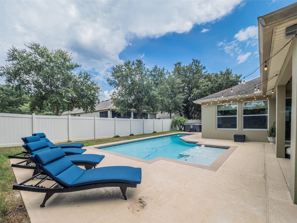
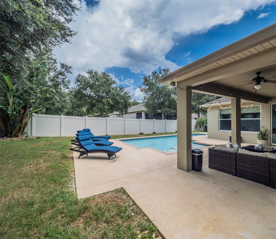
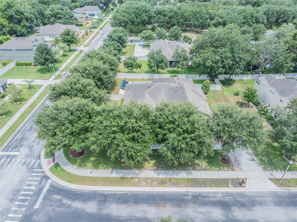
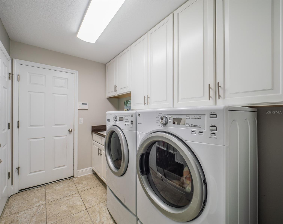
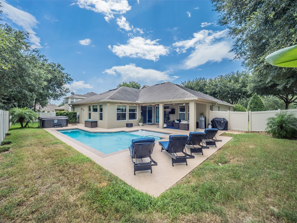
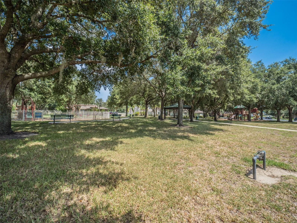
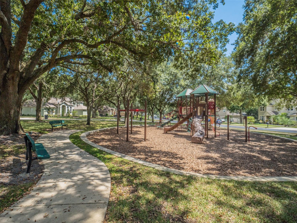
Active
4443 PINE GOLD AVE
$759,000
Features:
Property Details
Remarks
Experience elevated living in this exquisite former model home, gracefully set on an oversized corner lot in a private, gated community lined with picturesque, mature trees. Designed to impress and built for comfort, this spacious 5-bedroom, 4-bath residence also offers a dedicated office and an expansive upstairs bonus suite—perfect for multigenerational living, a private guest retreat, or inspired work-from-home spaces. At the heart of the home, the chef’s kitchen dazzles with high-end finishes and opens seamlessly to the sun-drenched family room, creating the ultimate gathering space. Soaring ceilings, walls of windows, and meticulous designer details elevate every moment spent inside. Step through sliding doors to your own outdoor sanctuary—a sparkling new pool, expansive covered lanai, and lush privacy-fenced backyard framed by manicured landscaping. It’s a picture-perfect setting for year-round entertaining or quiet morning coffee. The thoughtful triple-split floor plan offers privacy and flexibility, with most bedrooms and the office downstairs, and an upstairs retreat featuring a large bonus room, bedroom, and full bath. An oversized 3-car side-entry garage provides generous storage, while the inside laundry/utility room adds everyday convenience. Loaded with luxury upgrades and impeccably maintained, this one-of-a-kind home is truly move-in ready. All within minutes of shopping, dining, 429, I-4, and top conveniences—an unbeatable combination of elegance, comfort, and location.
Financial Considerations
Price:
$759,000
HOA Fee:
500
Tax Amount:
$5260
Price per SqFt:
$198.33
Tax Legal Description:
OAK RIDGE SUBDIVISION PHASE 1 68/105 LOT67
Exterior Features
Lot Size:
16005
Lot Features:
Corner Lot, Landscaped, Oversized Lot, Sidewalk, Paved
Waterfront:
No
Parking Spaces:
N/A
Parking:
Driveway, Garage Faces Side, Oversized
Roof:
Shingle
Pool:
Yes
Pool Features:
In Ground
Interior Features
Bedrooms:
5
Bathrooms:
4
Heating:
Central
Cooling:
Central Air
Appliances:
Dishwasher, Electric Water Heater, Range
Furnished:
Yes
Floor:
Ceramic Tile, Wood
Levels:
Two
Additional Features
Property Sub Type:
Single Family Residence
Style:
N/A
Year Built:
2013
Construction Type:
Block, Stucco
Garage Spaces:
Yes
Covered Spaces:
N/A
Direction Faces:
Southwest
Pets Allowed:
Yes
Special Condition:
None
Additional Features:
Sidewalk, Sliding Doors
Additional Features 2:
Check with Orange County for any restrictions
Map
- Address4443 PINE GOLD AVE
Featured Properties