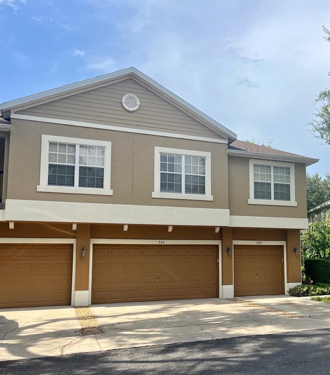
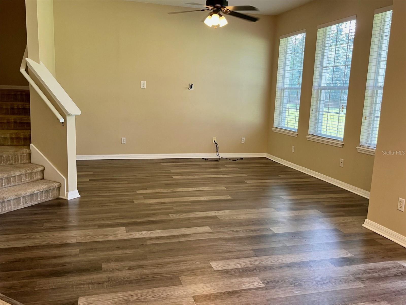
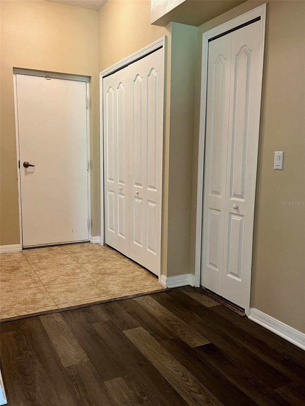
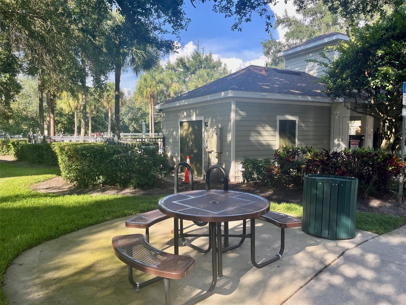
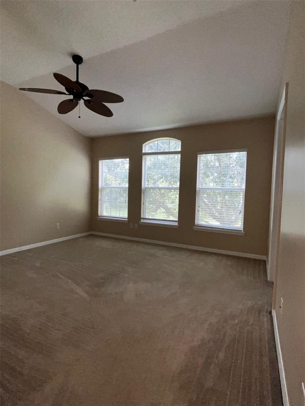
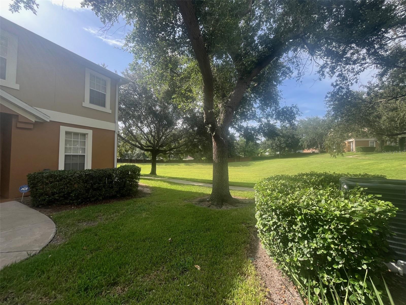

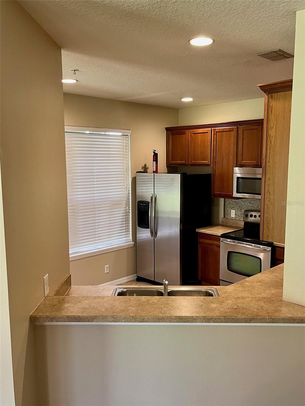
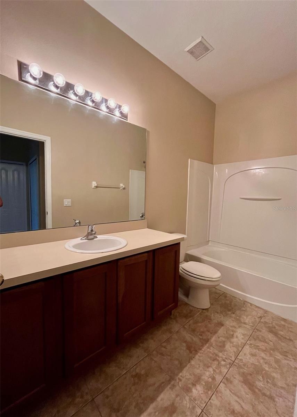
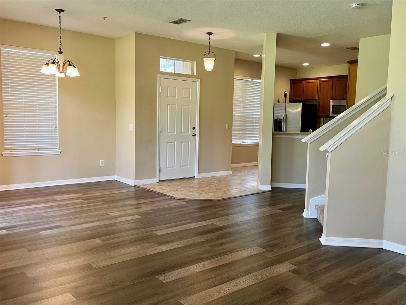
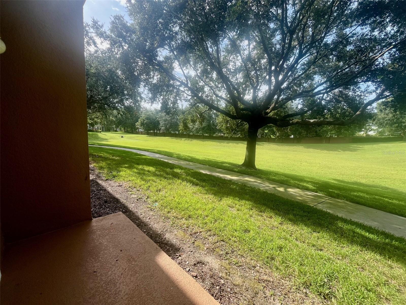
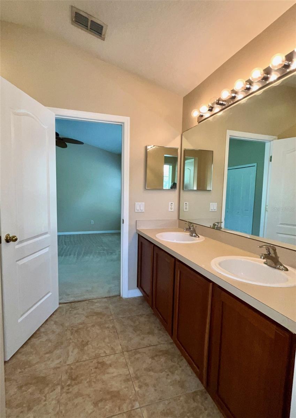
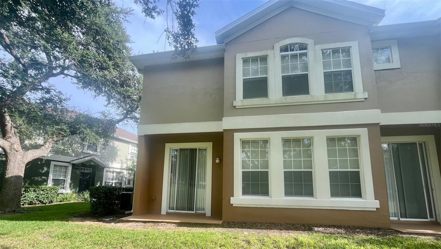
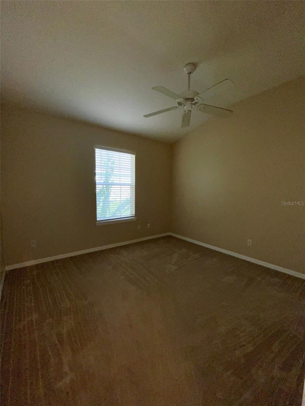
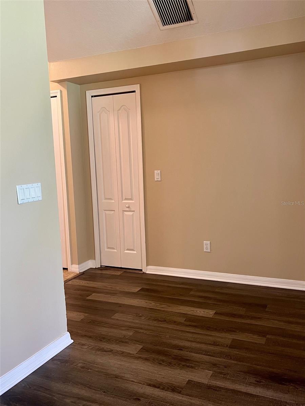
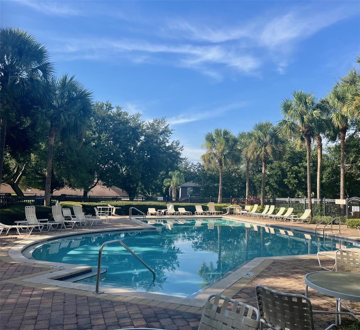
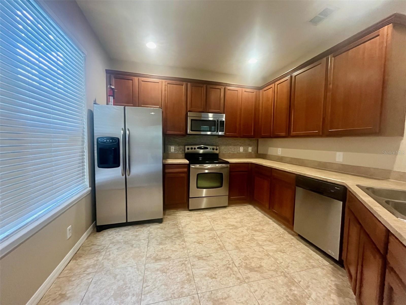
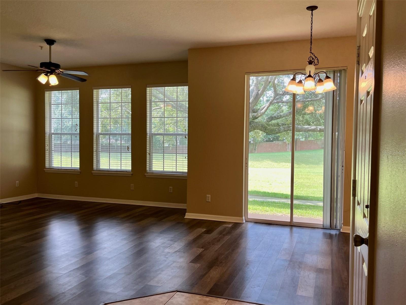
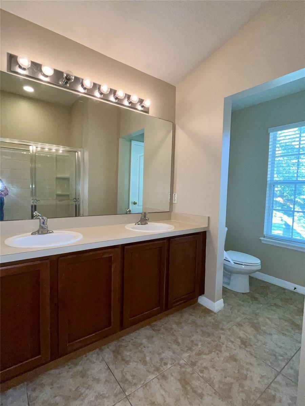
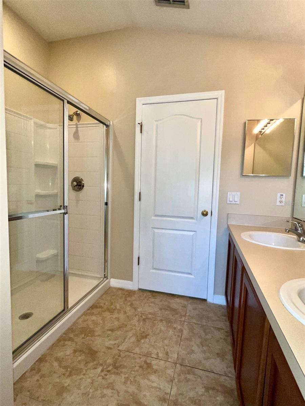
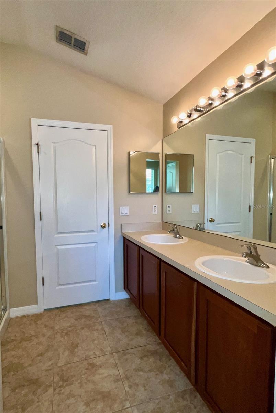
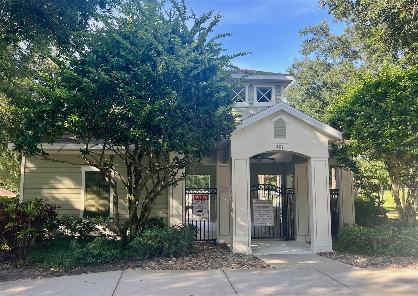
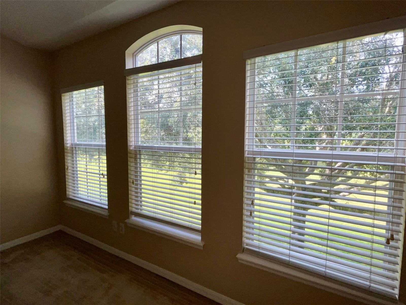
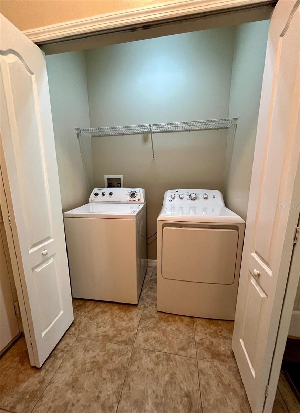
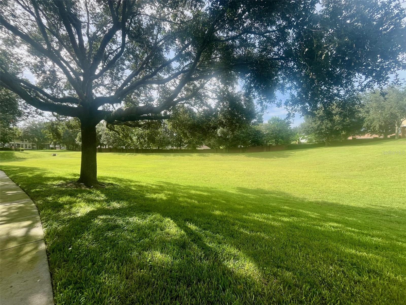
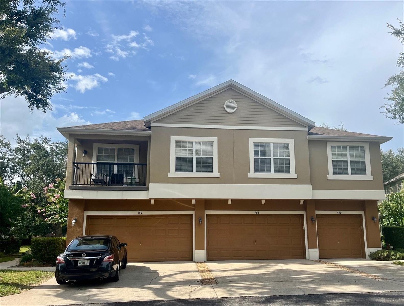
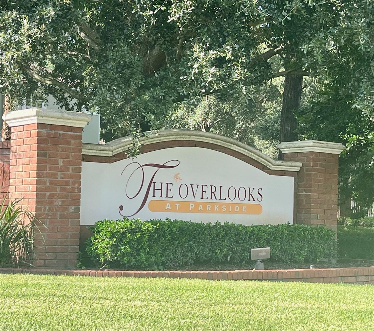
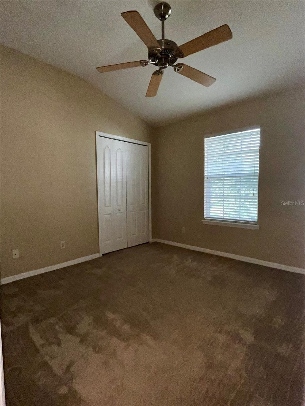
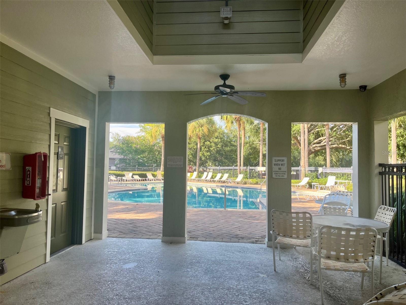
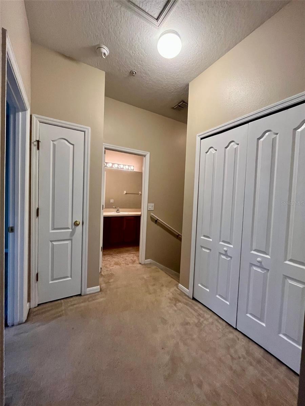
Active
753 ASHWORTH OVERLOOK DR #B
$285,000
Features:
Property Details
Remarks
Welcome to Overlooks at Parkside the most desirable sought after gated community in Apopka. Enjoy this charming 3 bedroom 21/2 bath end unit gem with no neighbors behind you or to your left, creating a peaceful retreat. Upon entering the home you are greeted with a bright, open floor plan with light engineered hardwood floors providing a comfortable and inviting atmosphere The kitchen features 42 inch cabinet,lots of cabinets, counter space, large closet pantry and stainless steel appliances. The Breakfast bar and nook is a great place for entertaining guest. The spacious living room and dining room have 3 large windows so you can enjoy views of the outdoors. Step outside to your backyard with lots of green space and enjoy the covered patio the perfect spot for relaxing. Upstairs, the primary suite is located on one side of the home which has boasting ceiling and en suite bath, double sinks, walk-in shower and full bath linen closet. The upstairs also has 2 bedrooms, 2 linen closets, and a full bath. Enjoy the convenience of a two car garage with extra room for storage, private driveway, and guest parking close by. Community features a oasis style pool, Cable TV, Internet,exterior Maintenance ,exterior pest control. Located just moments away from shopping centers, restaurants, and Major highways like SR 429 and SR441. A Rare find- don't miss you chance to own this private Oasis.
Financial Considerations
Price:
$285,000
HOA Fee:
408.95
Tax Amount:
$3226
Price per SqFt:
$178.68
Tax Legal Description:
OVERLOOK AT PARKSIDE CONDOMINIUM 8585/0715 UNIT B BLDG 13
Exterior Features
Lot Size:
1182
Lot Features:
Corner Lot, City Limits, Sidewalk, Paved
Waterfront:
No
Parking Spaces:
N/A
Parking:
Driveway, Ground Level, Guest
Roof:
Shingle
Pool:
No
Pool Features:
N/A
Interior Features
Bedrooms:
3
Bathrooms:
3
Heating:
Central
Cooling:
Central Air
Appliances:
Dishwasher, Disposal, Electric Water Heater, Exhaust Fan, Microwave, Range, Refrigerator
Furnished:
No
Floor:
Ceramic Tile, Laminate
Levels:
One
Additional Features
Property Sub Type:
Condominium
Style:
N/A
Year Built:
2006
Construction Type:
Block, Stucco
Garage Spaces:
Yes
Covered Spaces:
N/A
Direction Faces:
South
Pets Allowed:
No
Special Condition:
None
Additional Features:
Sidewalk
Additional Features 2:
Confirm lease restriction with the condo Assoc.
Map
- Address753 ASHWORTH OVERLOOK DR #B
Featured Properties