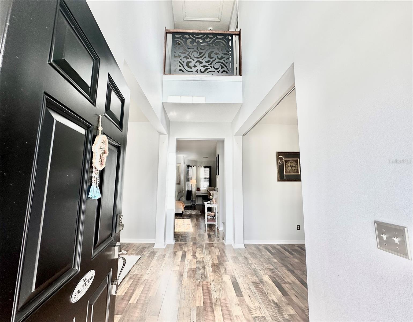
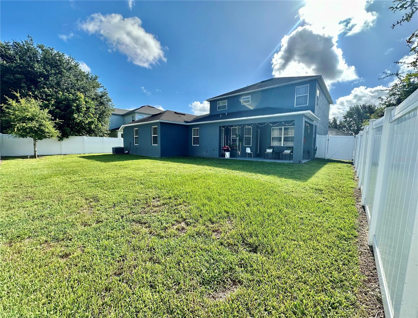
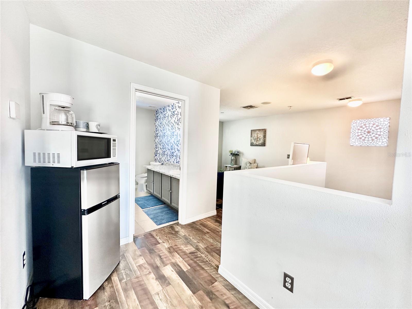
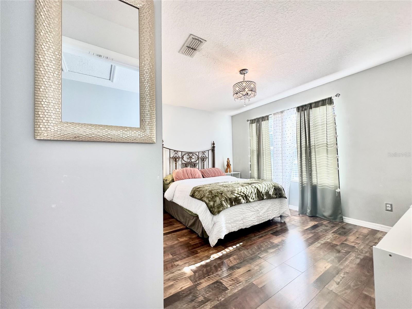
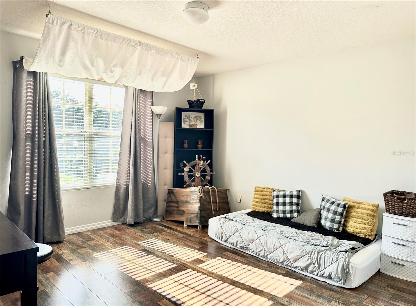
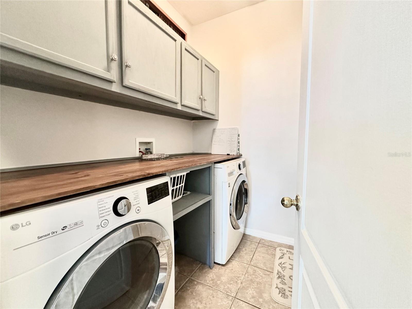
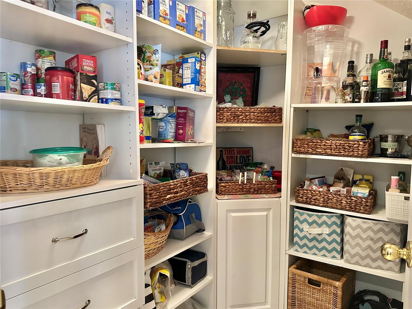
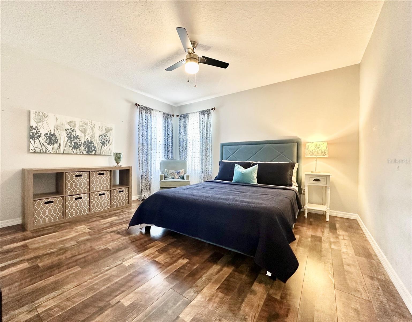
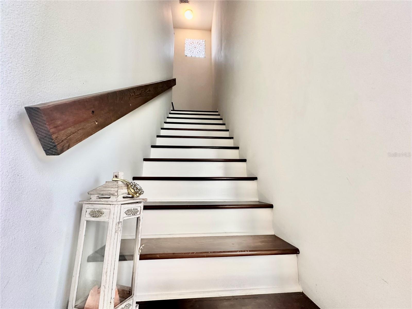
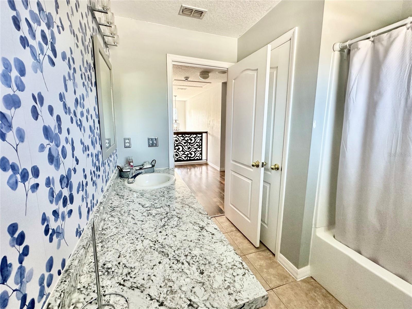
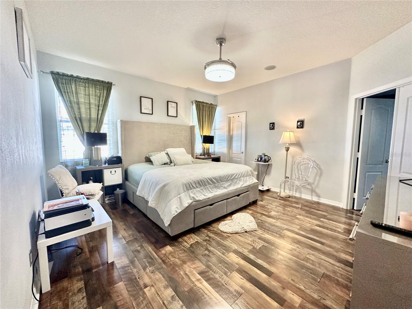
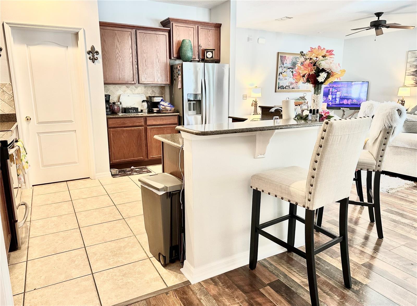
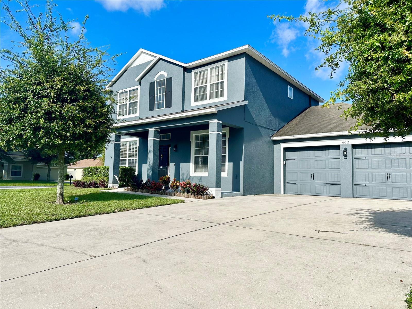
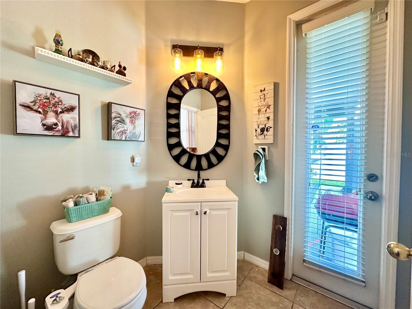
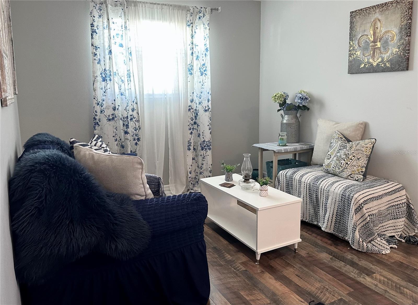
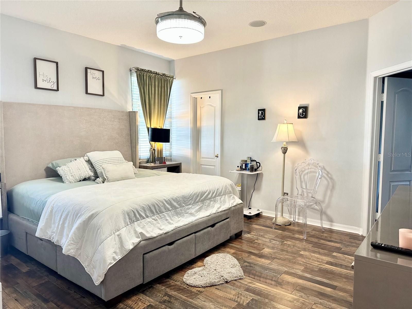
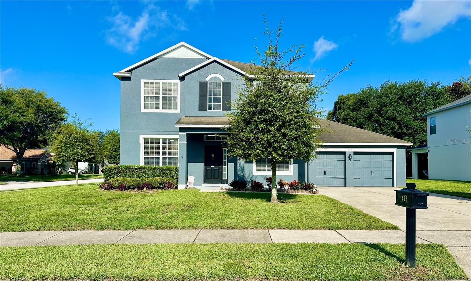
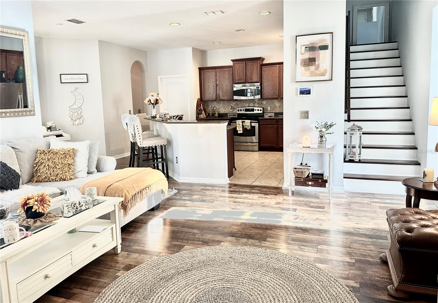
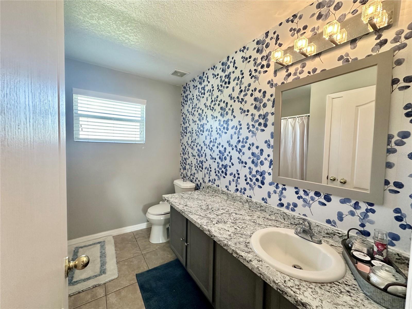
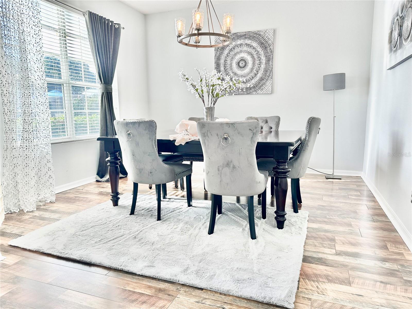
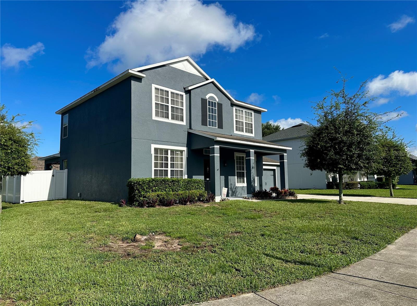
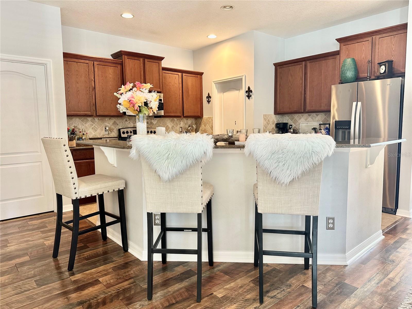
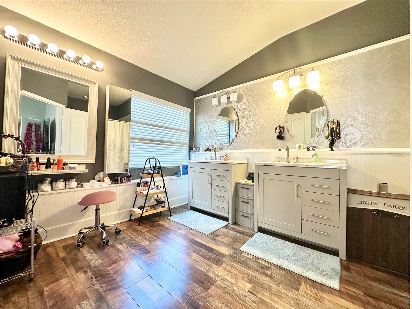
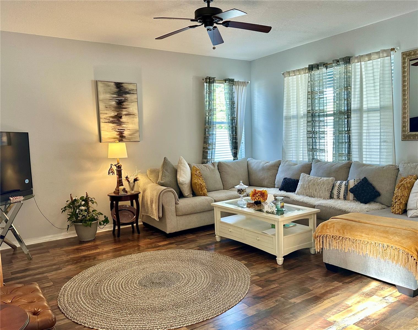
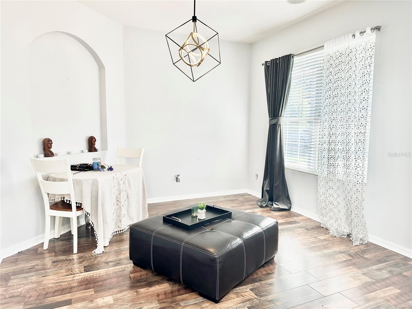
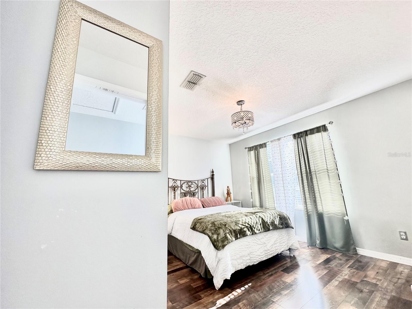
Active
462 SHIRLEY DR
$484,999
Features:
Property Details
Remarks
Spacious 4-Bedroom Beauty with Modern Upgrades & Energy-Saving Features! Welcome to this stunning 4-bedroom, 2.5-bath home offering 2,529 square feet of comfortable living space with thoughtful design and stylish finishes throughout! From the moment you step inside, you'll love the warmth of laminate wood flooring, the elegance of granite countertops, and the functionality this home provides for both everyday living and entertaining. The primary bedroom is conveniently located downstairs, providing a private retreat complete with an en-suite bath — perfect for those seeking comfort and accessibility. Upstairs, you’ll find three additional spacious bedrooms and a second full bath, ideal for family, guests, or a home office setup. This home is not just beautiful — it’s smart, too! Featuring solar-powered attic fans and a solar water heater, you’ll enjoy year-round comfort and energy efficiency that keeps utility bills in check. The open-concept kitchen flows effortlessly into the living area, making it a great space for gatherings. Outside, enjoy a low-maintenance yard and COVERED lanai ready for your personal touch. Don't miss the opportunity to own this well-maintained, move-in ready gem in a desirable neighborhood!! Walking distance to Apopka Elementary and Apopka High School, and minutes from shopping, dining, entertainment!! FLOORING (2021), INTERIOR/EXTERIOR PAINT (2022), NEW VINYL FENCE (2023).
Financial Considerations
Price:
$484,999
HOA Fee:
210
Tax Amount:
$3939.79
Price per SqFt:
$191.78
Tax Legal Description:
CLAYTON ESTATES 68/23 LOT 140
Exterior Features
Lot Size:
9590
Lot Features:
Corner Lot
Waterfront:
No
Parking Spaces:
N/A
Parking:
N/A
Roof:
Shingle
Pool:
No
Pool Features:
N/A
Interior Features
Bedrooms:
4
Bathrooms:
3
Heating:
Central
Cooling:
Central Air, Attic Fan
Appliances:
Microwave, Range, Refrigerator
Furnished:
No
Floor:
Ceramic Tile, Laminate
Levels:
Two
Additional Features
Property Sub Type:
Single Family Residence
Style:
N/A
Year Built:
2009
Construction Type:
Block, Stucco
Garage Spaces:
Yes
Covered Spaces:
N/A
Direction Faces:
East
Pets Allowed:
No
Special Condition:
None
Additional Features:
Lighting, Private Mailbox, Sidewalk
Additional Features 2:
Buyer to verify information independently
Map
- Address462 SHIRLEY DR
Featured Properties