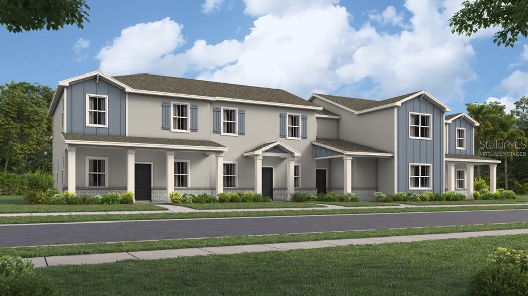
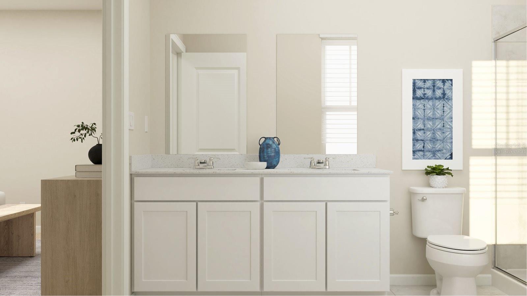
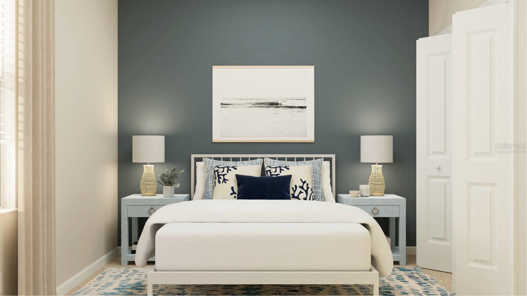
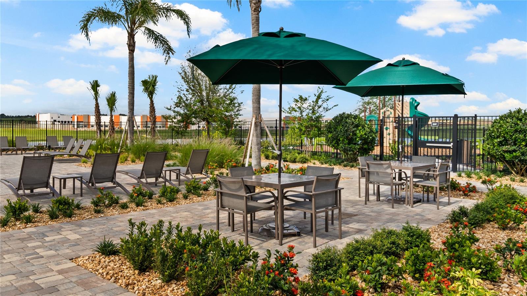
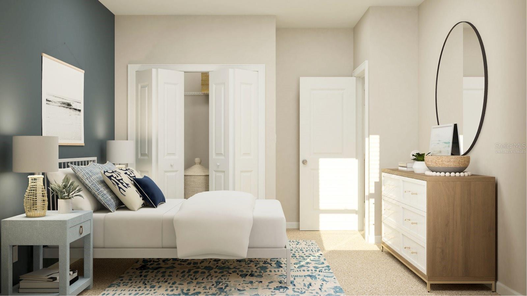
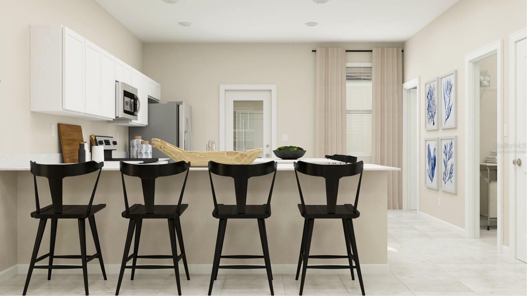
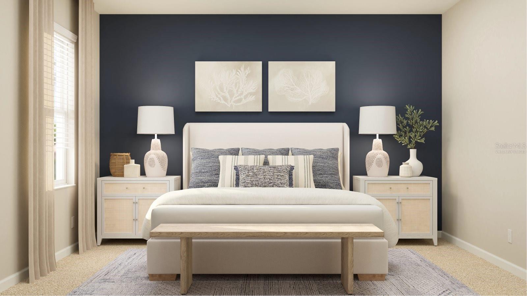
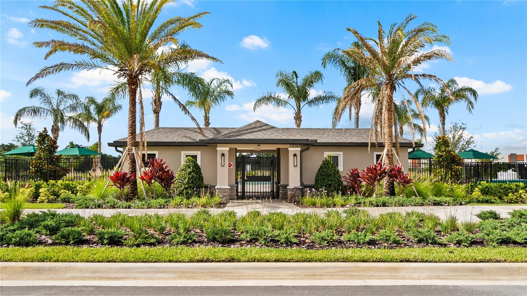
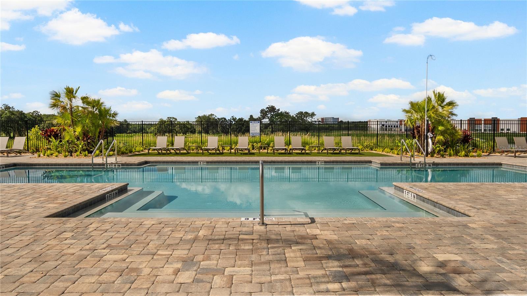
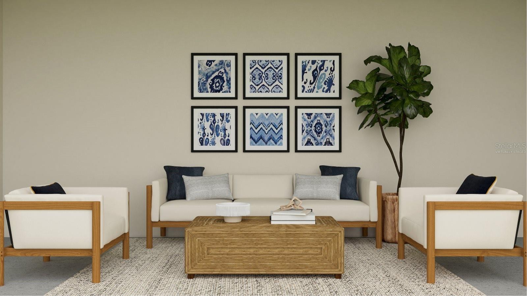
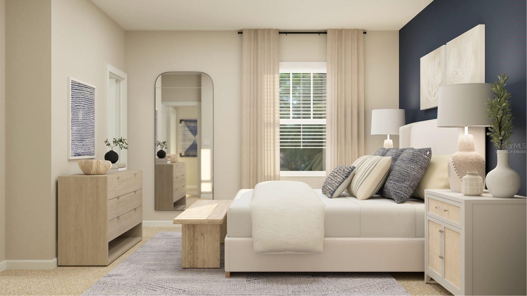
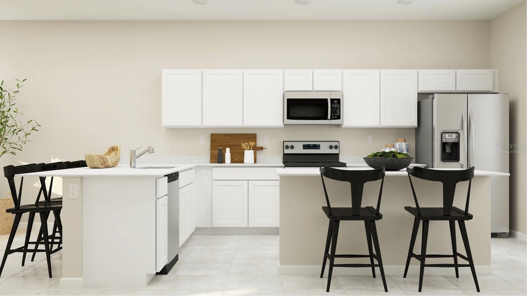
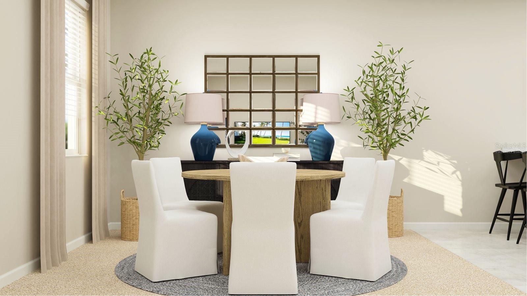
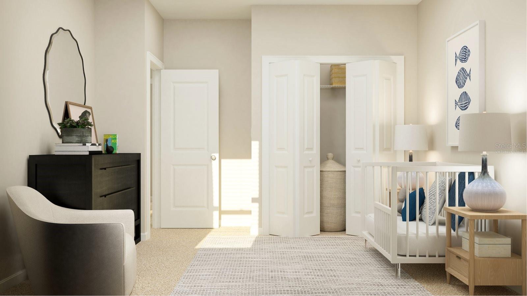
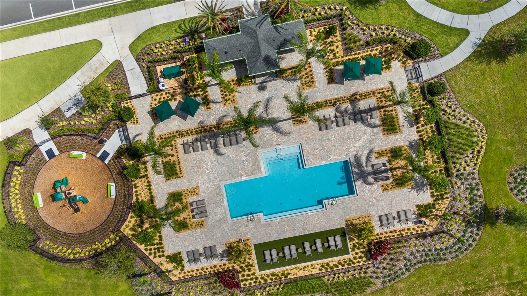
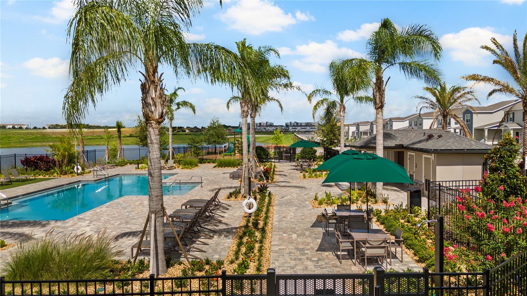
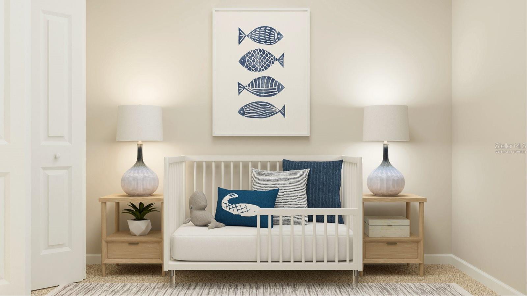
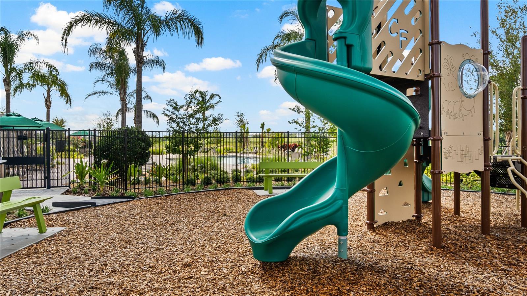
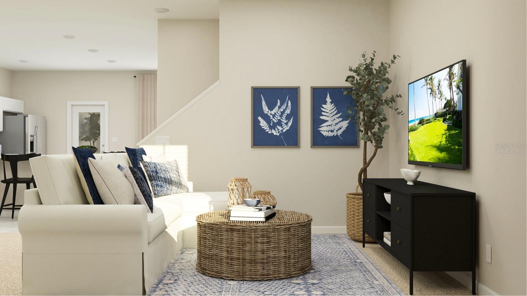
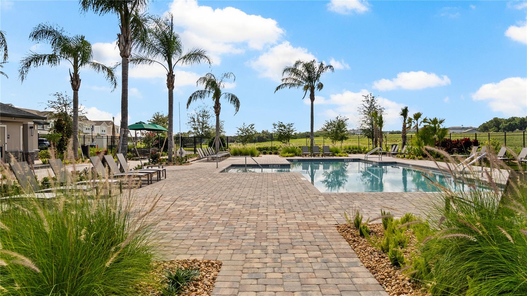
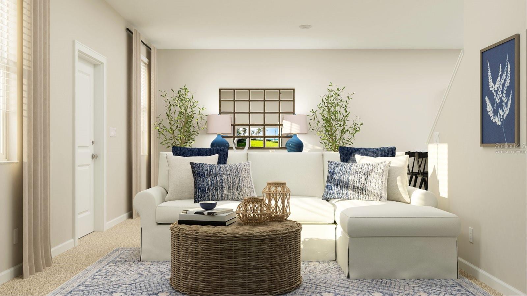
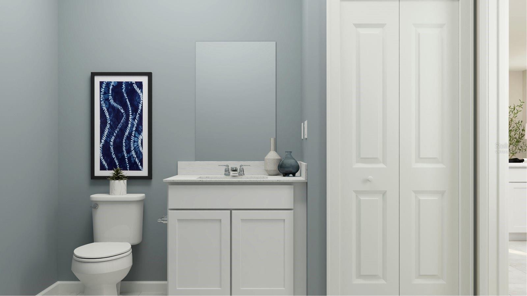
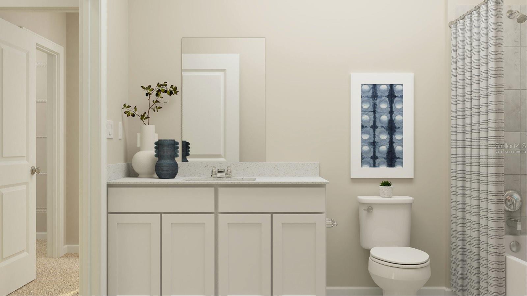
Active
2310 WHITE BUFFALO ST
$349,990
Features:
Property Details
Remarks
Under Construction. Refresh your lifestyle with the Wilshire! This magnificent townhome covers two stories and includes three bedrooms, two and one-half bathrooms and a two-car rear load garage. Front door opens onto the spacious open concept combination living room and dining room. There is also a laundry room with washer and dryer and a fully equipped kitchen that leads to an enticing patio. The lovely upstairs master suite has a private bathroom and a roomy walk-in closet. Every home comes with Lennar’s Everything’s Included® promise, which includes new appliances as well as quartz countertops, blinds, and more in the price of your home. There are also home automation features such as keyless door locks and video doorbells in the Connected Home by Lennar®. Trail Townhomes is a new series providing brand-new townhomes at the Bronson’s Ridge masterplan, now selling in Apopka, FL. Residents enjoy a relaxing resort style swimming pool and fully equipped playground. There are great schools, and the community features proximity to major highways including FL-429 and FL-414, providing convenient commutes and travel. Nature lovers will have access to natural springs and wildlife parks, including King's Landing, Wekiwa Springs State Park and more. Bronson’s Ridge has the perfect balance of convenience and nature.
Financial Considerations
Price:
$349,990
HOA Fee:
252
Tax Amount:
$0
Price per SqFt:
$216.71
Tax Legal Description:
BRONSONS RIDGE REPLAT 115/133 LOT 185
Exterior Features
Lot Size:
3000
Lot Features:
City Limits, Sidewalk, Paved, Private
Waterfront:
No
Parking Spaces:
N/A
Parking:
Driveway, Garage Door Opener
Roof:
Shingle
Pool:
No
Pool Features:
N/A
Interior Features
Bedrooms:
3
Bathrooms:
3
Heating:
Central, Electric
Cooling:
Central Air
Appliances:
Dishwasher, Disposal, Microwave, Range
Furnished:
No
Floor:
Ceramic Tile, Concrete
Levels:
Two
Additional Features
Property Sub Type:
Townhouse
Style:
N/A
Year Built:
2025
Construction Type:
Block, Stucco, Frame
Garage Spaces:
Yes
Covered Spaces:
N/A
Direction Faces:
South
Pets Allowed:
Yes
Special Condition:
None
Additional Features:
Sliding Doors
Additional Features 2:
12-month minimum lease.
Map
- Address2310 WHITE BUFFALO ST
Featured Properties