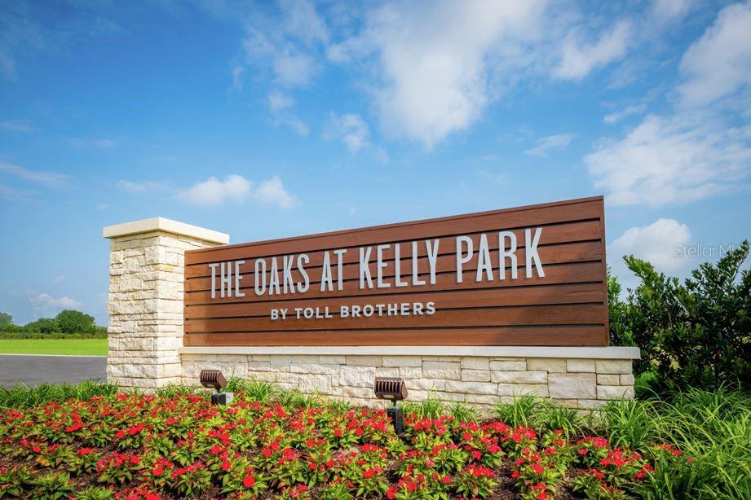
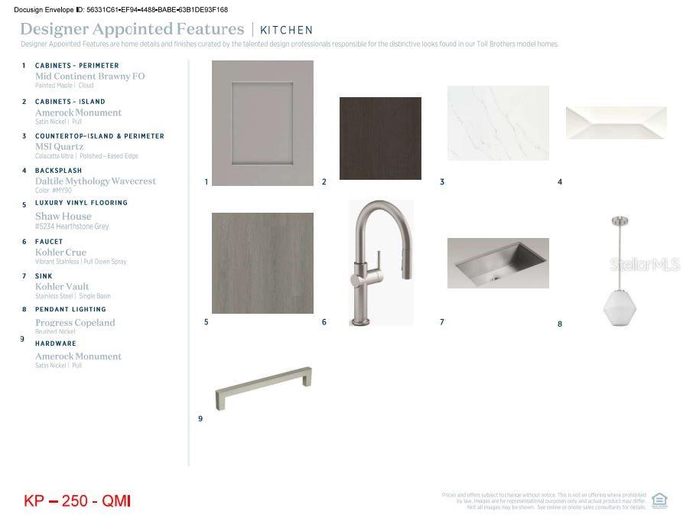
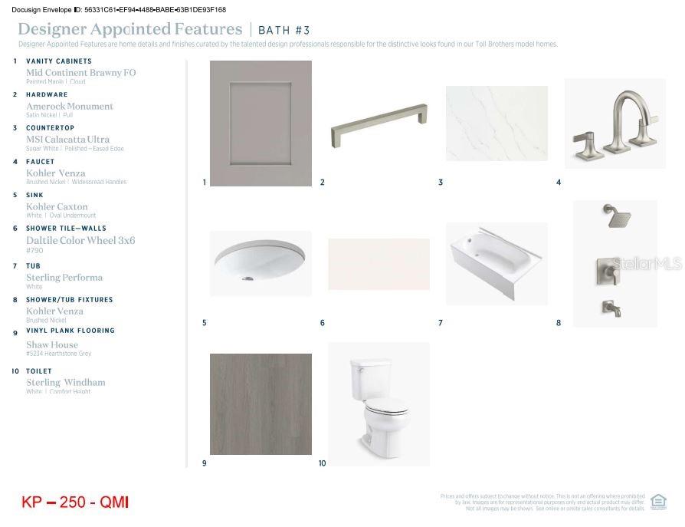
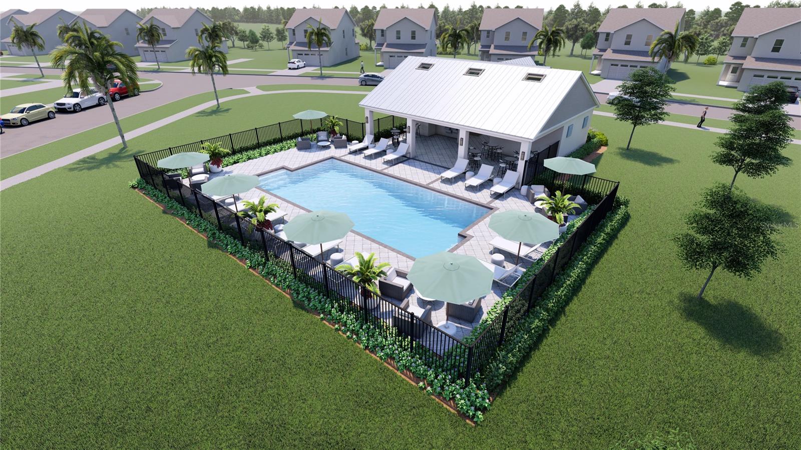
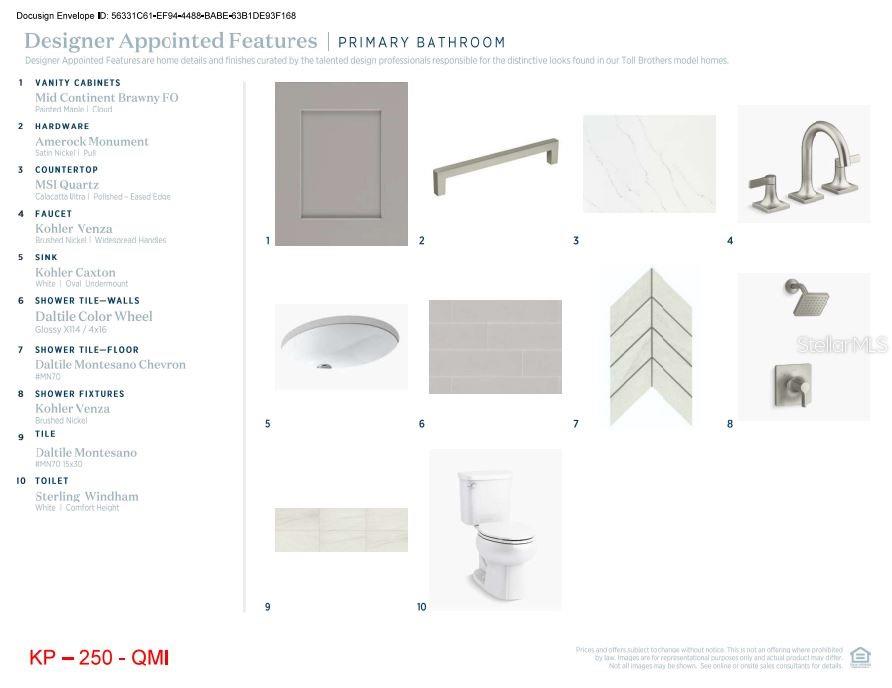
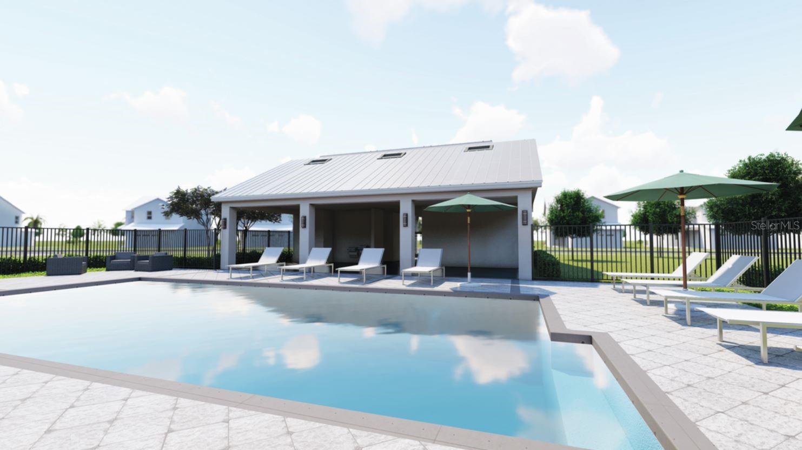
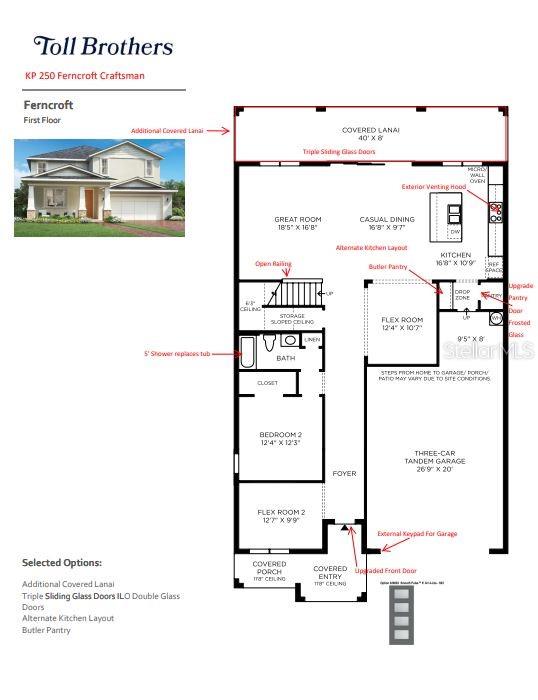
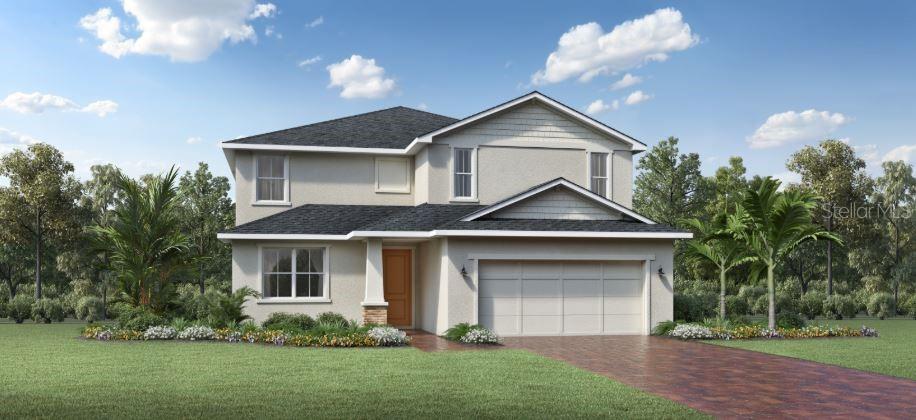
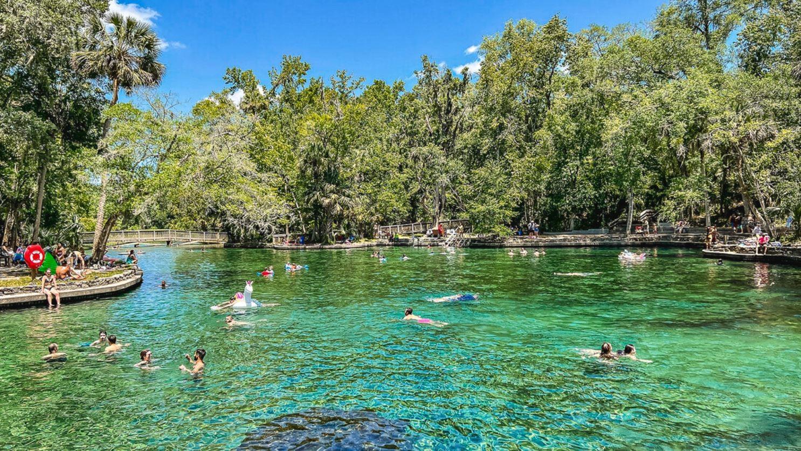
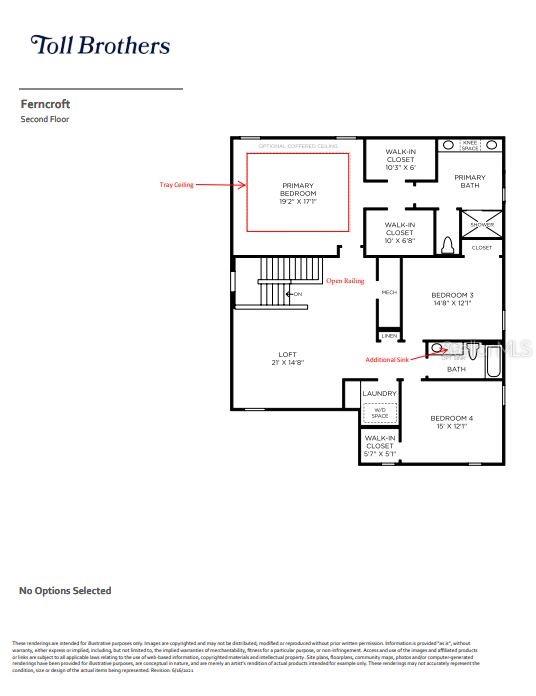
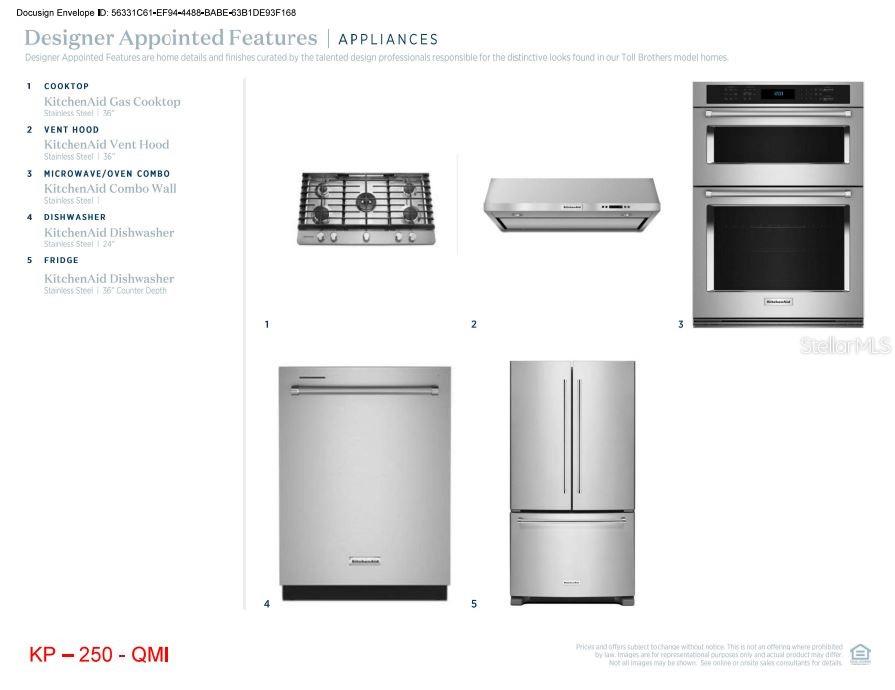
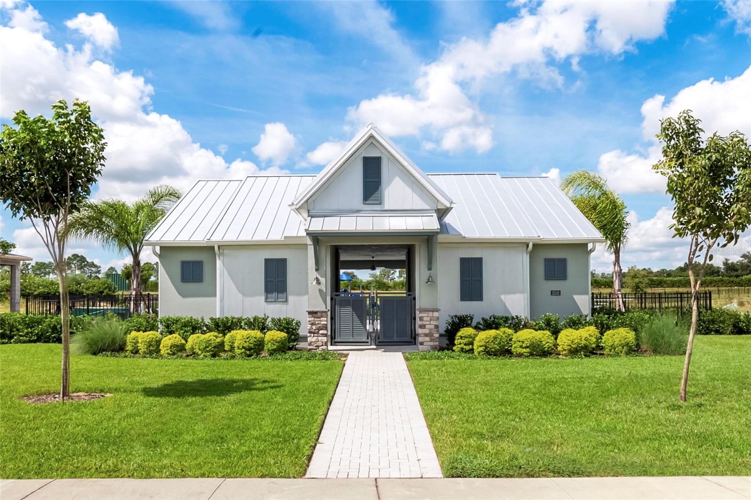
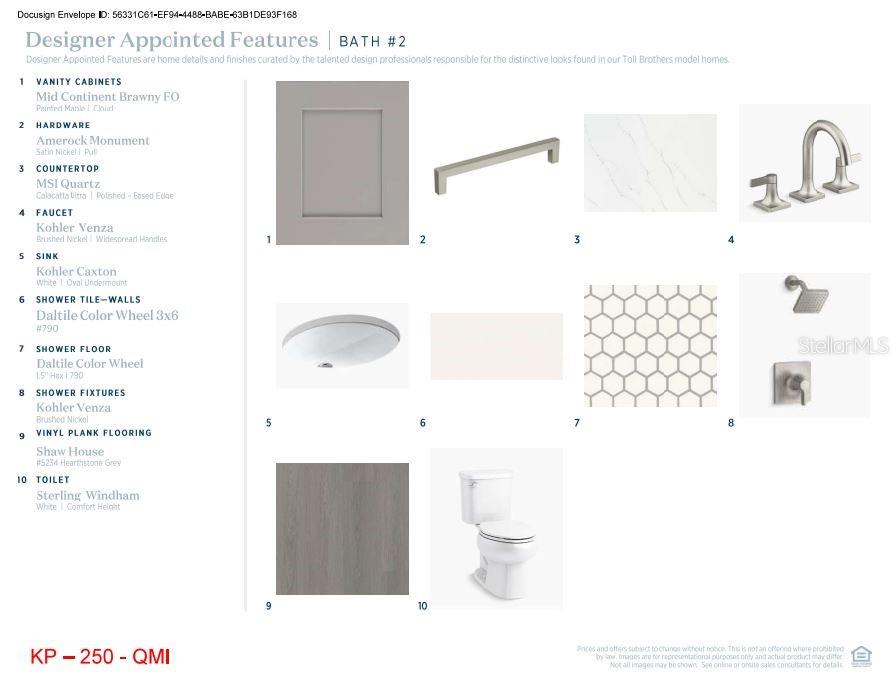
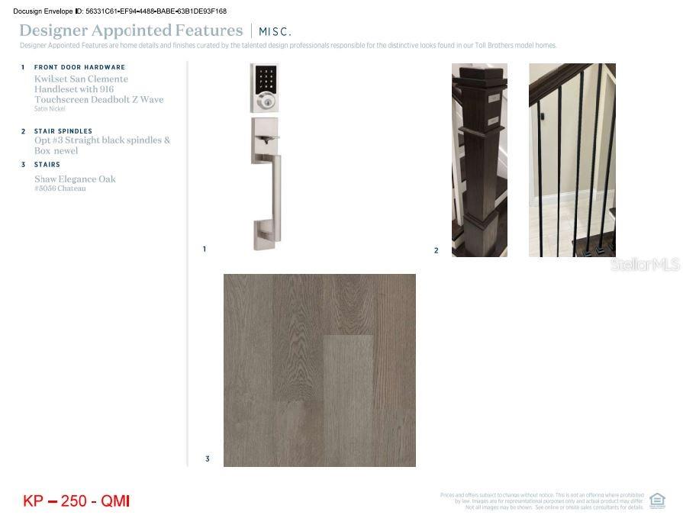
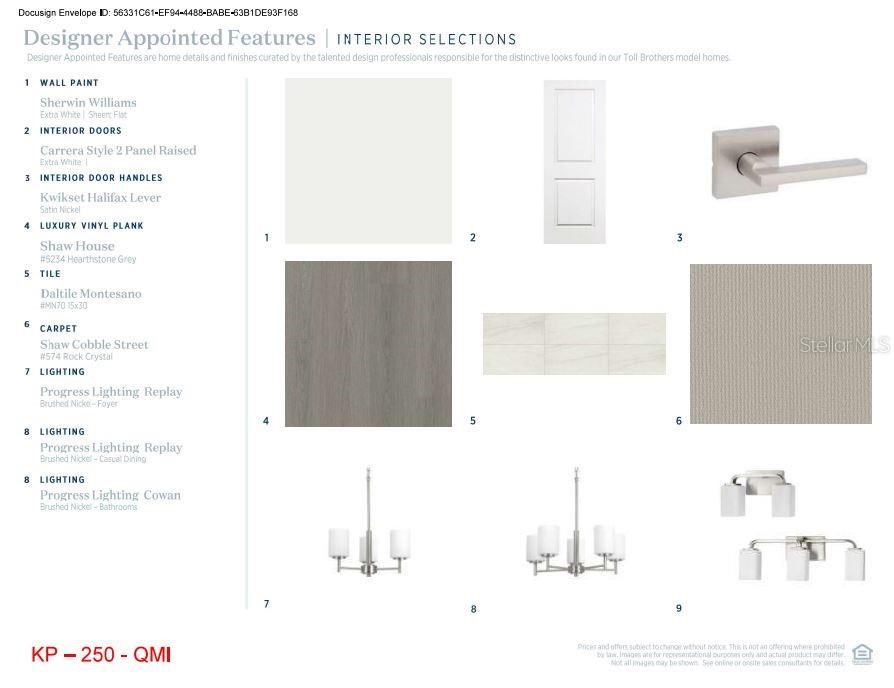
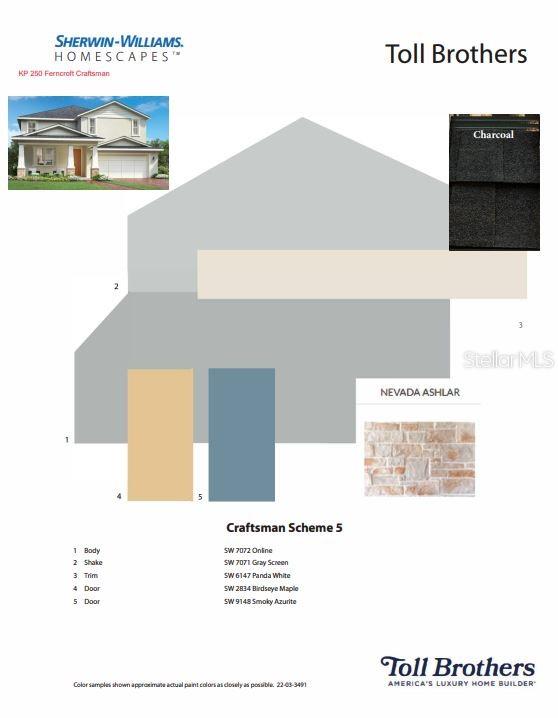
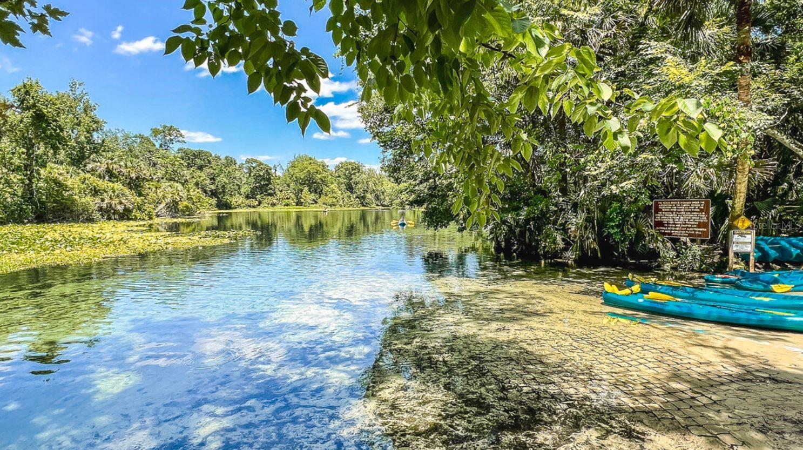
Active
2577 FIDDLE LEAF LOOP
$649,000
Features:
Property Details
Remarks
One or more photo(s) has been virtually staged. One or more photo(s) has been virtually staged. This beautifully upgraded home offers the perfect blend of space, style, and functionality. With 4 bedrooms, 3 full bathrooms, and over 3,123 square feet, there's room for everyone—and everything. The open-concept kitchen is designed for both everyday living and entertaining, featuring an oversized center island, abundant counter space, and a casual dining area that flows into the great room. Thoughtful designer touches are found throughout the home, along with smart upgrades like a butler’s pantry, tray ceiling in the primary suite, and open stair railings. Downstairs offers flexible living with a private bedroom and bath, two flex rooms, and a three-car tandem garage with epoxy flooring. Upstairs, enjoy a spacious loft, three additional bedrooms, a laundry room with walk-in storage, and a luxurious primary suite with dual walk-in closets. Enjoy the Florida lifestyle with an extended covered lanai, triple sliding glass doors, and an outdoor kitchen prep package—perfect for weekend get-togethers. This home is move-in ready and loaded with upgrades. Come take a look and see why it’s the one! Convenient location within minutes to the 429, Wekiwa Springs State Park, Lake Apopka, and Horizon West area Community swimming pool, cabana, tot lot, dog park, and two parks with walking paths.
Financial Considerations
Price:
$649,000
HOA Fee:
98
Tax Amount:
$1422.23
Price per SqFt:
$207.81
Tax Legal Description:
OAKS AT KELLY PARK PHASE 3B 114/01 LOT 250
Exterior Features
Lot Size:
6598
Lot Features:
Cleared, Corner Lot, Level, Sidewalk, Paved
Waterfront:
No
Parking Spaces:
N/A
Parking:
Driveway
Roof:
Shingle
Pool:
No
Pool Features:
N/A
Interior Features
Bedrooms:
4
Bathrooms:
3
Heating:
Central, Electric
Cooling:
Central Air
Appliances:
Dishwasher, Disposal, Exhaust Fan, Gas Water Heater, Microwave, Range, Tankless Water Heater
Furnished:
Yes
Floor:
Carpet, Ceramic Tile, Laminate
Levels:
Two
Additional Features
Property Sub Type:
Single Family Residence
Style:
N/A
Year Built:
2025
Construction Type:
Block, Stucco
Garage Spaces:
Yes
Covered Spaces:
N/A
Direction Faces:
East
Pets Allowed:
Yes
Special Condition:
None
Additional Features:
Sidewalk, Sliding Doors
Additional Features 2:
N/A
Map
- Address2577 FIDDLE LEAF LOOP
Featured Properties