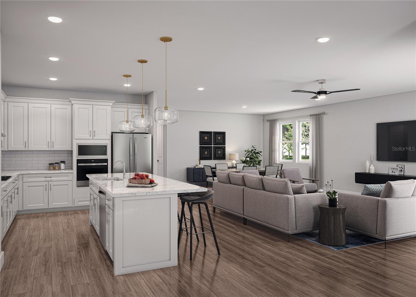
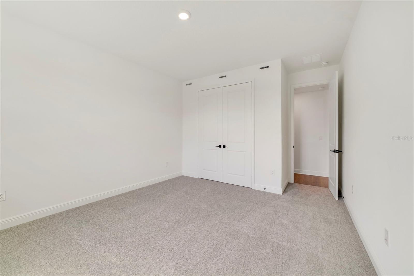
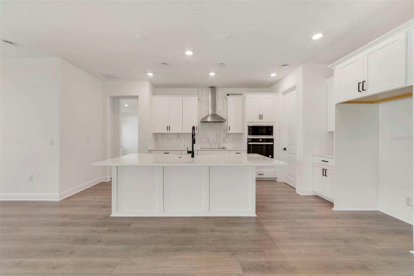
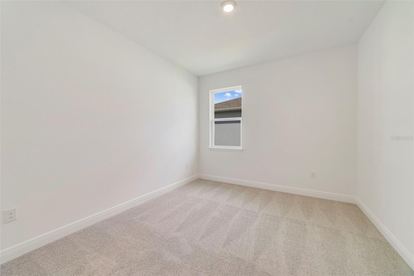
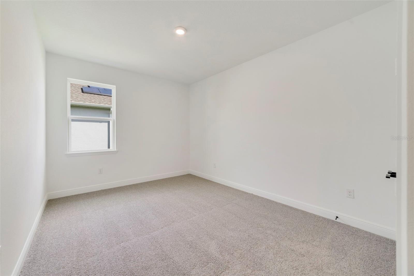
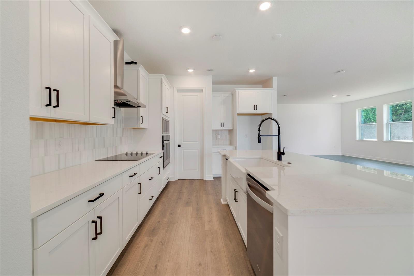
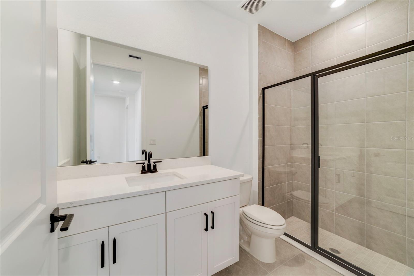
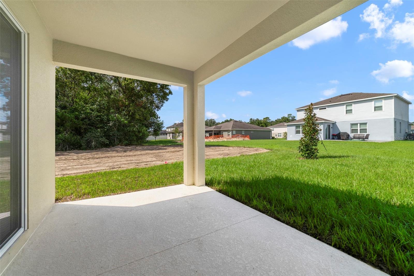
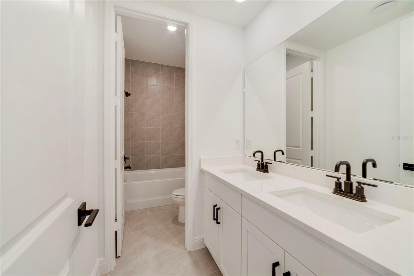
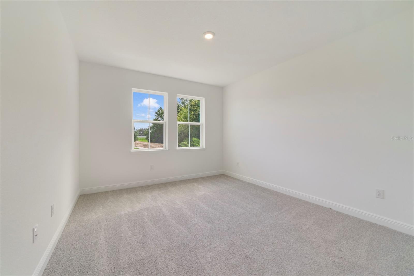
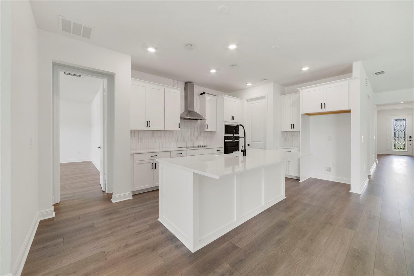
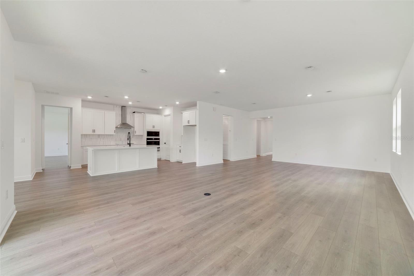
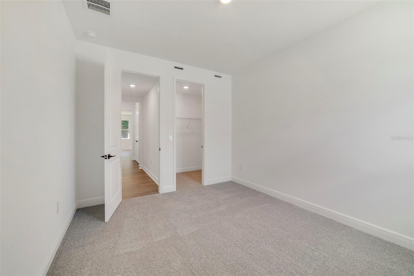
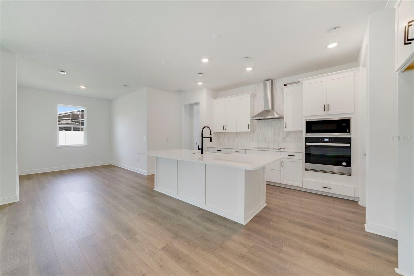
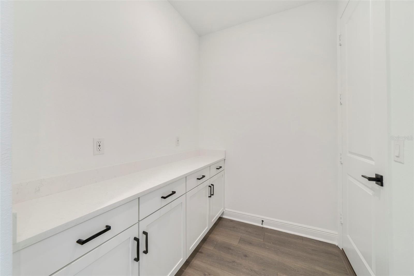
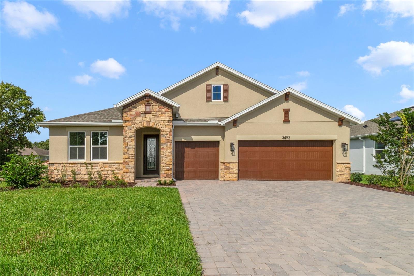
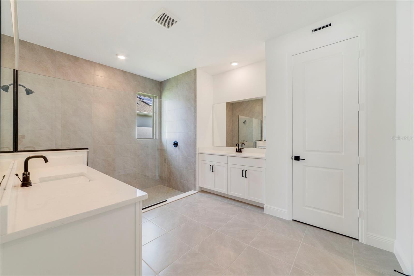
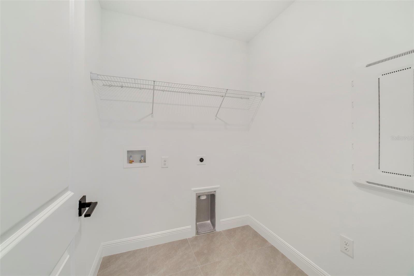
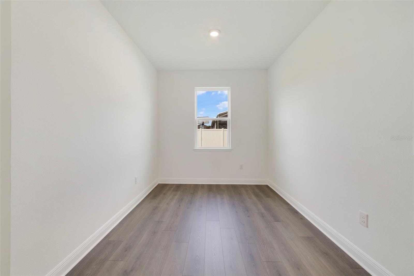
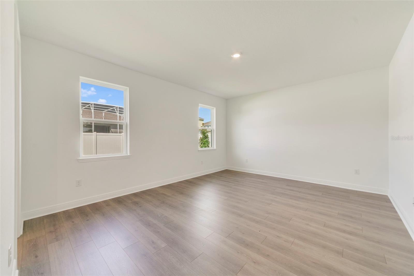
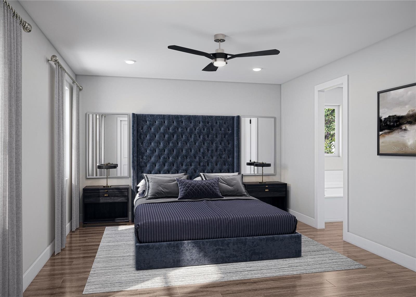
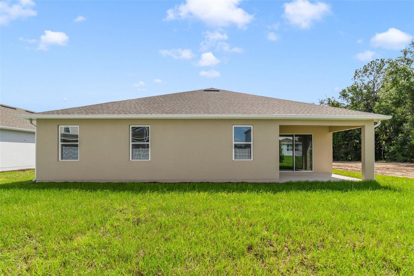
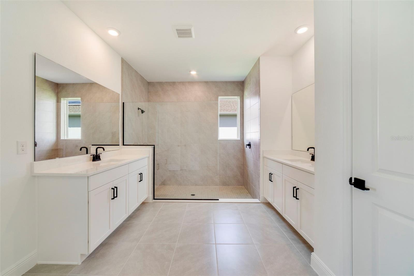
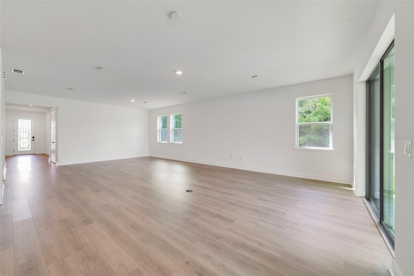
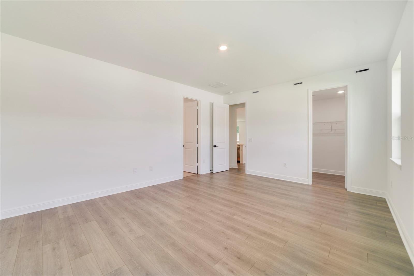
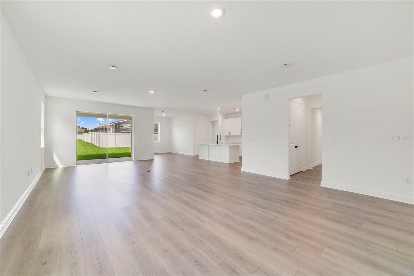
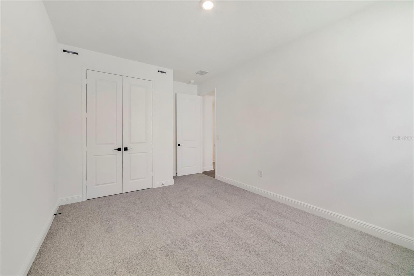
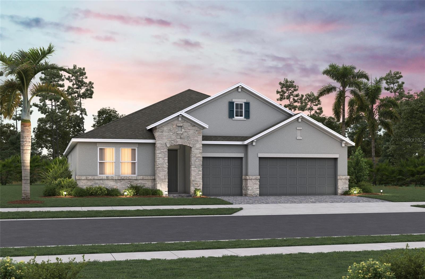
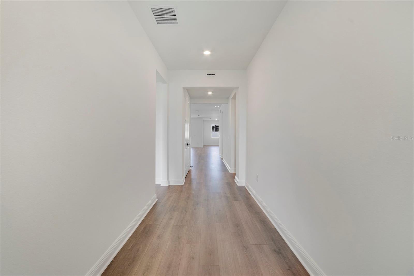
Active
3492 LEMON BUTTON TER
$600,990
Features:
Property Details
Remarks
Under Construction. Ready in September! Welcome to this beautifully designed 4 Bedroom, 3 Bath, Energy Star Certified single-family home, offering modern finishes, an open-concept layout, and quality craftsmanship. This home features a chef-inspired kitchen with granite countertops, stainless steel appliances, and 42" cabinets. The kitchen flows seamlessly into a bright and airy living space. You'll find the spacious primary bedroom complete with a walk-in closet and a semi-frameless shower. Three additional bedrooms, three full bathrooms, and a convenient laundry area. Enjoy the ease of a 3-car garage and in a prime location near shopping, dining, and major highways.Beazer Homes is proud to be America’s #1 Energy-Efficient homebuilder. In 2024, our homes achieved an average net HERS® score of 37 (including solar) and a gross HERS® score of 42—the lowest publicly reported scores among the top 30 U.S. homebuilders identified by Builder Magazine’s Top 100 list (ranked by 2024 closings). Take advantage of our special buyer incentives which may include closing costs, design studio upgrades, FLEX dollars, and more. **Interior and exterior images contain renderings, actual finishes may vary.**
Financial Considerations
Price:
$600,990
HOA Fee:
151.49
Tax Amount:
$0
Price per SqFt:
$223.92
Tax Legal Description:
ACUERA ESTATES 114/03 LOT 39
Exterior Features
Lot Size:
10125
Lot Features:
Oversized Lot, Sidewalk
Waterfront:
No
Parking Spaces:
N/A
Parking:
N/A
Roof:
Shingle
Pool:
No
Pool Features:
N/A
Interior Features
Bedrooms:
4
Bathrooms:
3
Heating:
Central, Electric
Cooling:
Central Air
Appliances:
Built-In Oven, Cooktop, Dishwasher, Disposal, Electric Water Heater, Exhaust Fan, Microwave, Refrigerator
Furnished:
No
Floor:
Carpet, Ceramic Tile, Vinyl
Levels:
One
Additional Features
Property Sub Type:
Single Family Residence
Style:
N/A
Year Built:
2025
Construction Type:
Block, Stucco
Garage Spaces:
Yes
Covered Spaces:
N/A
Direction Faces:
East
Pets Allowed:
Yes
Special Condition:
None
Additional Features:
Rain Gutters, Sidewalk, Sliding Doors
Additional Features 2:
Please check HOA and County for all information and restrictions
Map
- Address3492 LEMON BUTTON TER
Featured Properties