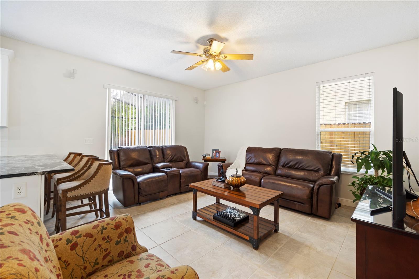

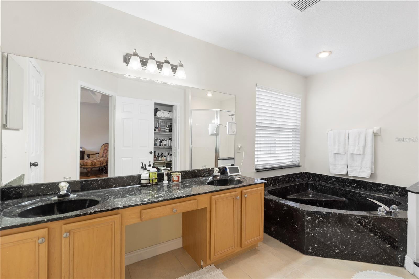
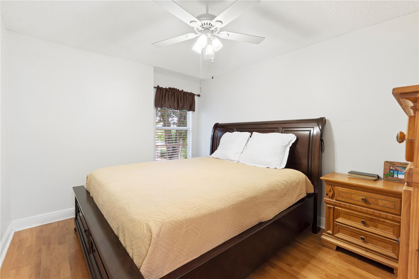
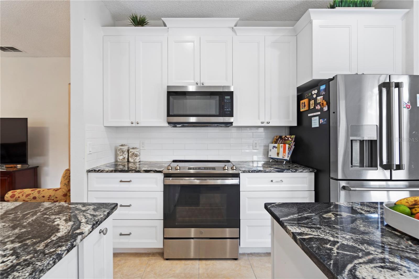
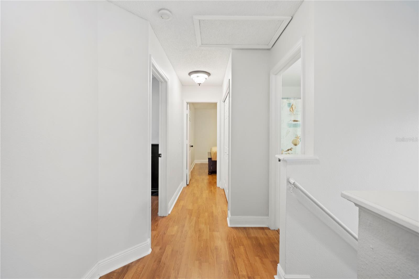
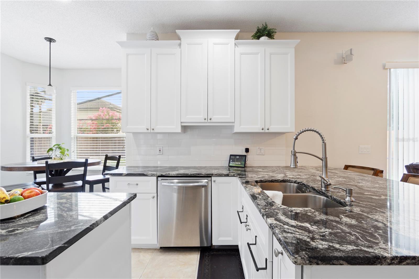
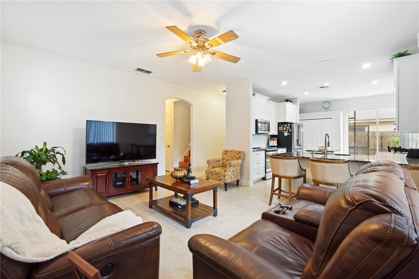
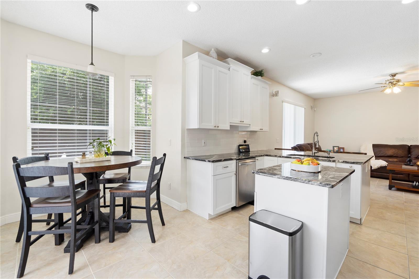
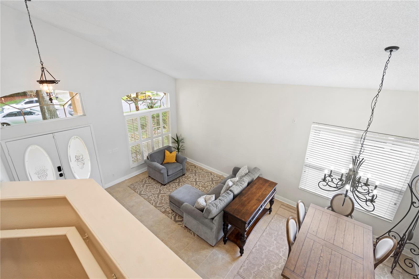
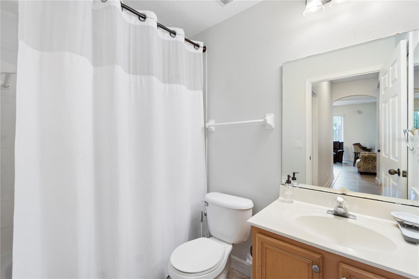
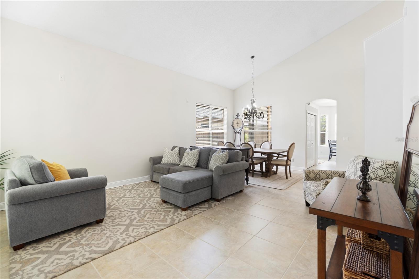
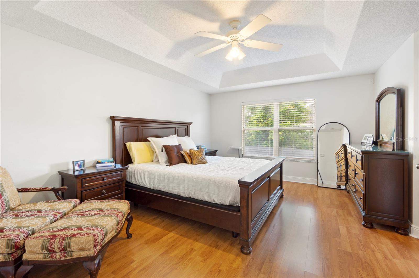
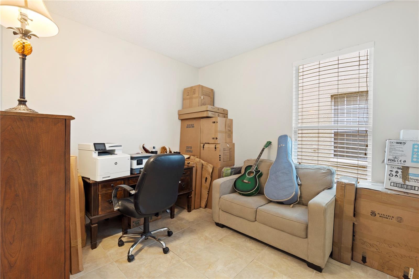
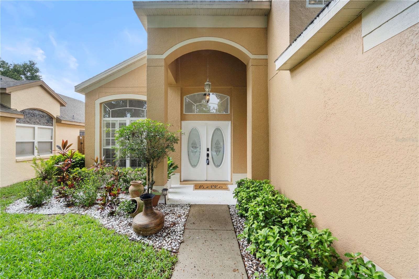
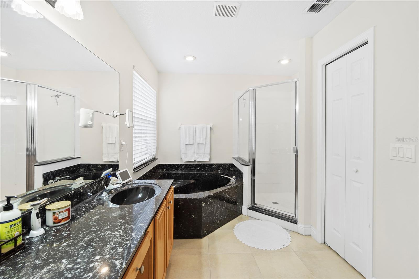
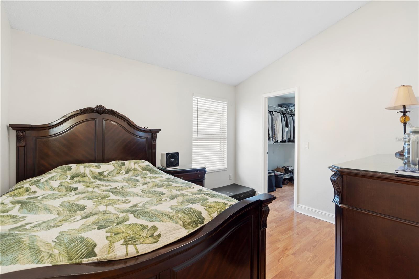
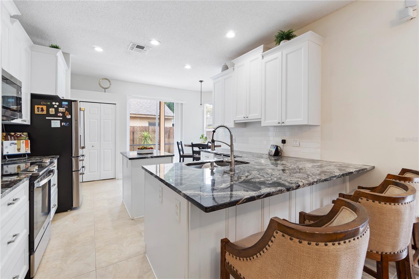
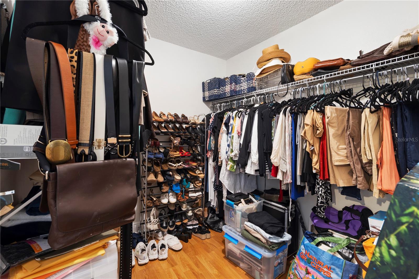
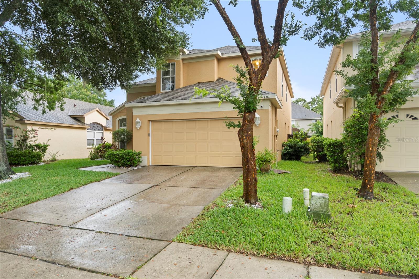
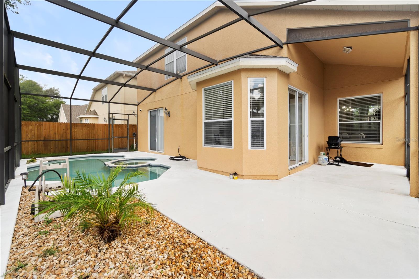
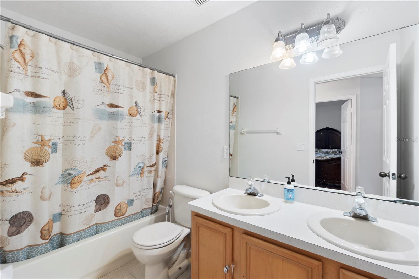
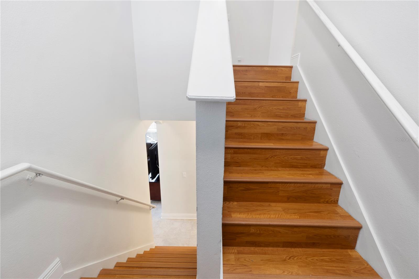
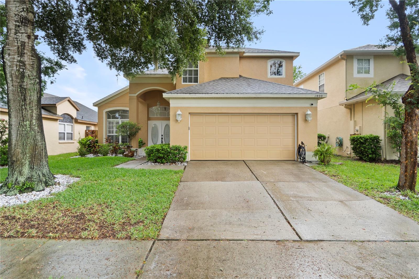
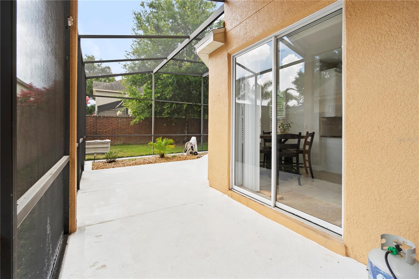
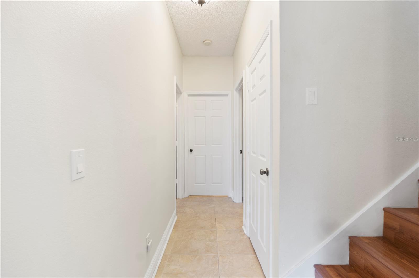
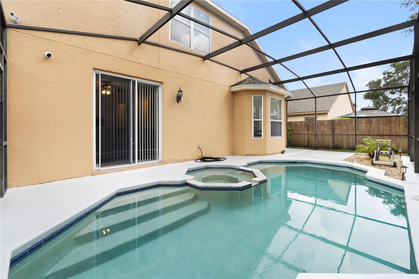
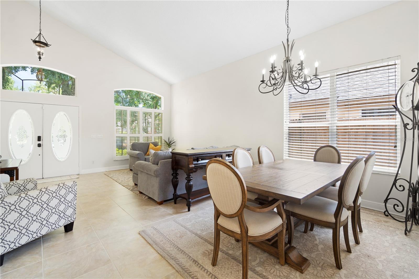
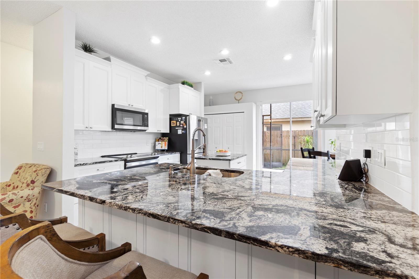
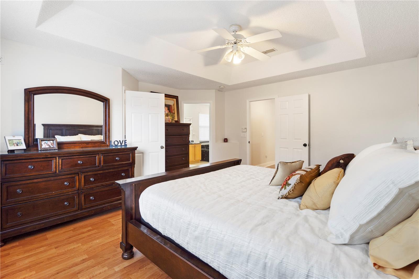
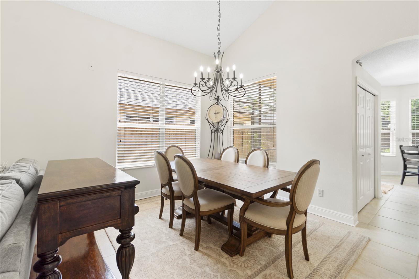
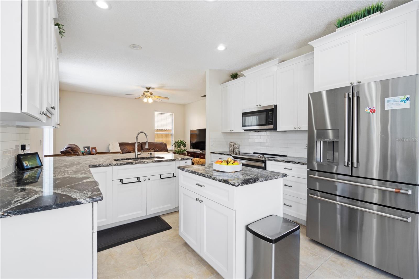
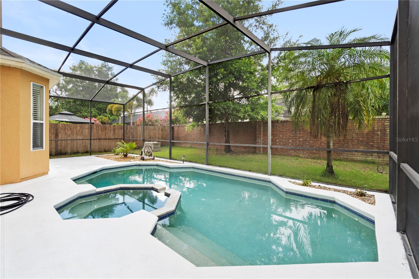
Active
1400 HOLLY GLEN RUN
$565,000
Features:
Property Details
Remarks
***GATED**** UPDATED ***** POOL **** 2 STORY **** EASY SHOW **** QUICK MOVE IN ****CONCESSIONS FOR BUYERS AVAILALBLE ****Welcome to this stunning 4 bedroom, 3 bath pool home located in the highly sought after gated community of Cameron Grove. Step inside to find soaring vaulted ceilings and a spacious, light filled layout. The first floor features durable ceramic tile, while the second floor and staircase are finished with elegant wood laminate. The open concept kitchen overlooks the family room, creating the perfect space for entertaining. It boasts stainless steel appliances, an island, and ample cabinet space. A generous eat-in area offers views of the sparkling pool ideal for enjoying your morning coffee or casual meals. A guest bedroom and full bath are conveniently located on the first floor, perfect for visitors or multi-generational living. Upstairs, each additional bedroom includes its own walk-in closet, providing plenty of storage. The spacious primary suite features a luxurious ensuite bath with dual vanities, a garden tub, and a separate shower. Zoned for top rated Seminole County schools, this home is also ideally situated near major highways, shopping, dining, Seminole State College, hospitals, local attractions, and beautiful state parks. Roof -2020.
Financial Considerations
Price:
$565,000
HOA Fee:
336
Tax Amount:
$3751.45
Price per SqFt:
$250.44
Tax Legal Description:
LOT 26 CAMERON GROVE PB 53 PGS 85 THRU 87
Exterior Features
Lot Size:
4958
Lot Features:
City Limits
Waterfront:
No
Parking Spaces:
N/A
Parking:
N/A
Roof:
Shingle
Pool:
Yes
Pool Features:
Gunite, In Ground, Screen Enclosure
Interior Features
Bedrooms:
4
Bathrooms:
3
Heating:
Central
Cooling:
Central Air
Appliances:
Dishwasher, Disposal, Electric Water Heater, Microwave, Range
Furnished:
No
Floor:
Ceramic Tile, Laminate
Levels:
Two
Additional Features
Property Sub Type:
Single Family Residence
Style:
N/A
Year Built:
1999
Construction Type:
Block, Stucco
Garage Spaces:
Yes
Covered Spaces:
N/A
Direction Faces:
North
Pets Allowed:
Yes
Special Condition:
None
Additional Features:
Private Mailbox, Sidewalk
Additional Features 2:
Buyer/buyer's agent to verify with HOA
Map
- Address1400 HOLLY GLEN RUN
Featured Properties