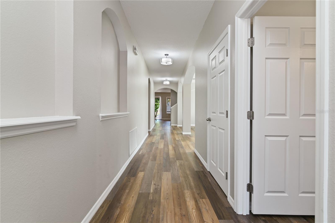
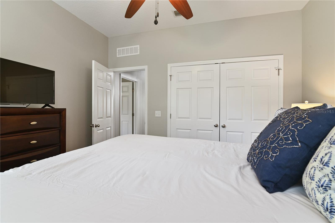
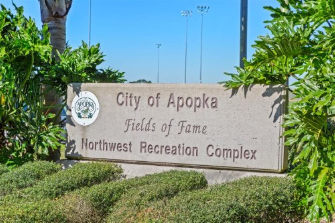
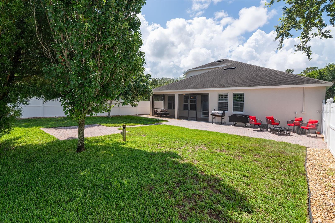
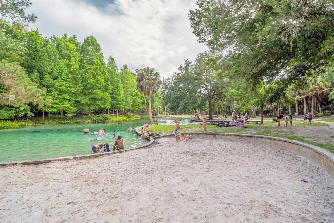
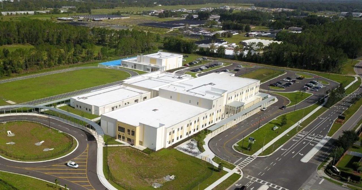
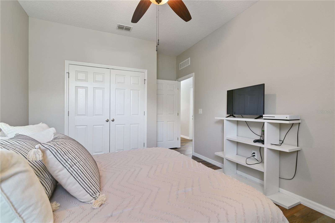
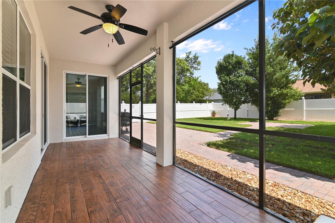
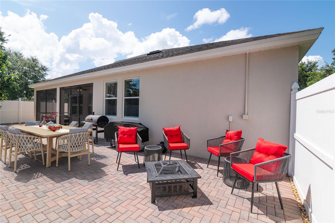
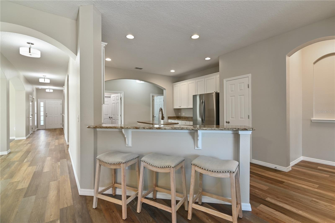
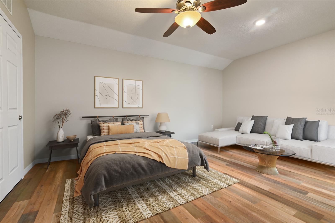
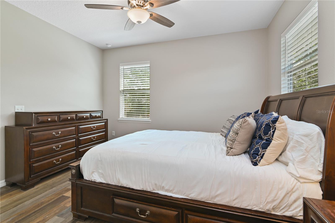
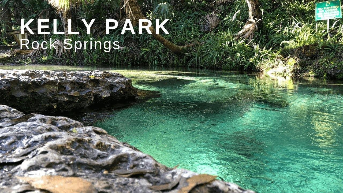
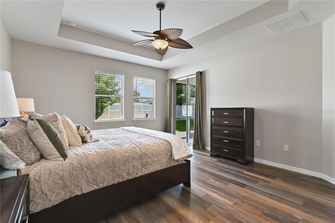
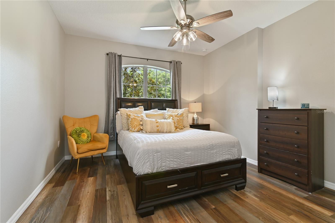
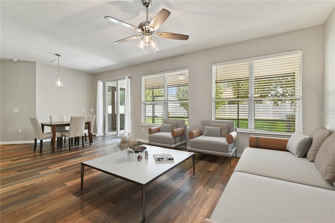
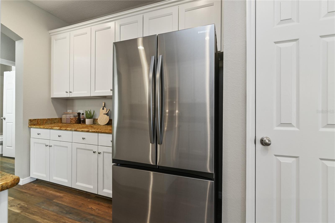
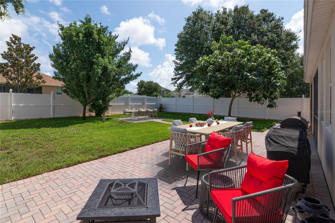
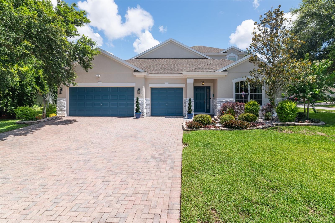
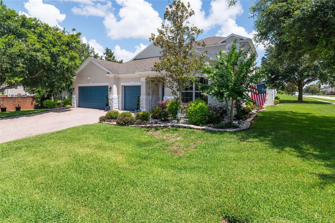
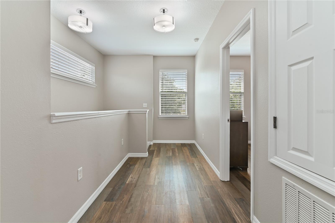
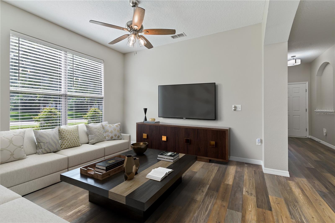
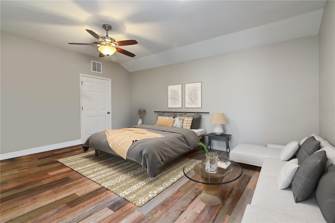
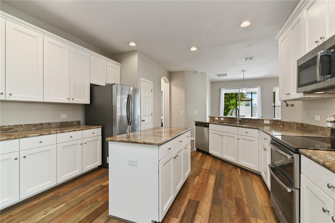
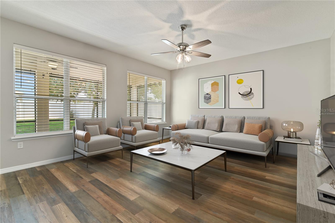
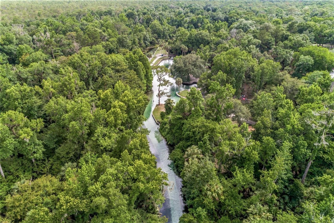
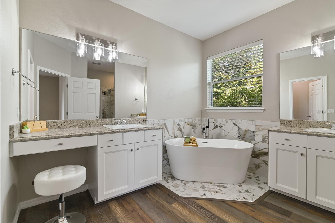
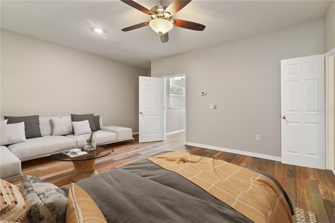
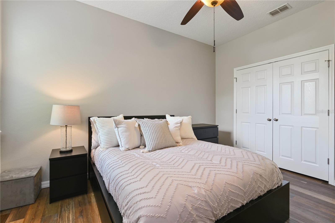
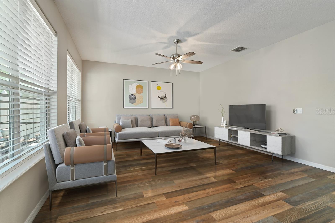
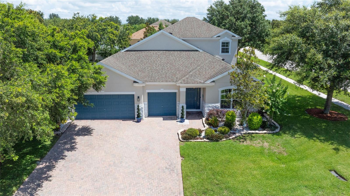
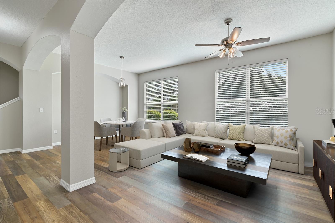
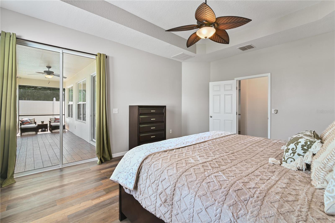
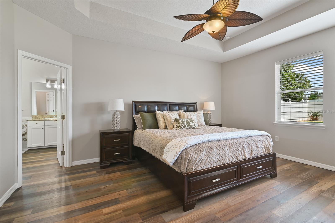
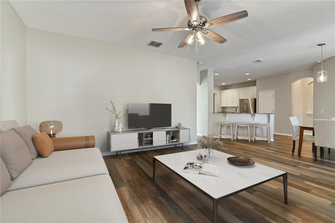
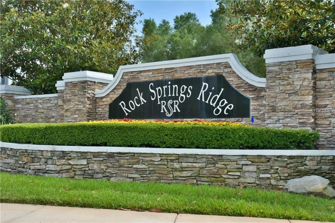
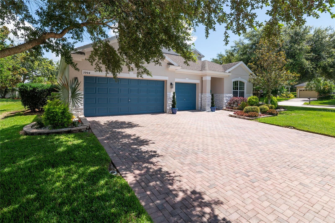
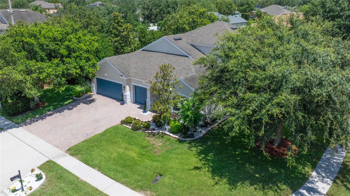
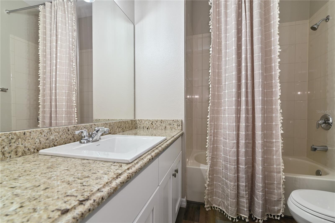
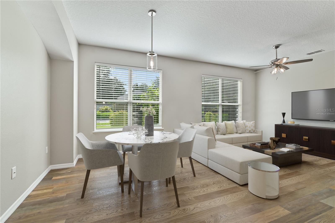
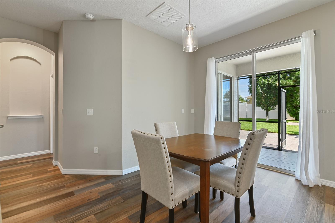
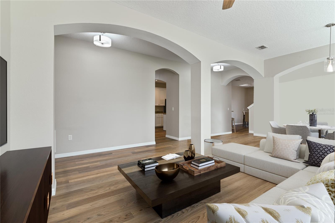
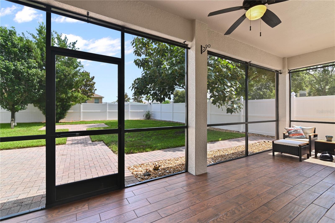
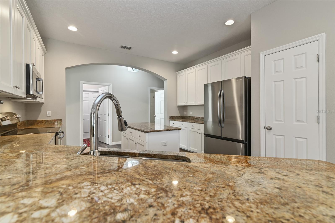
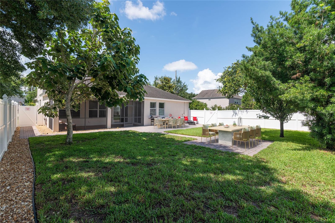
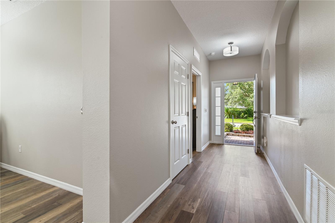
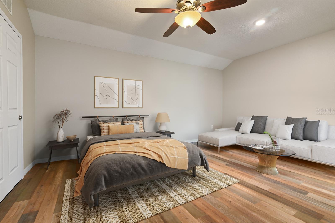
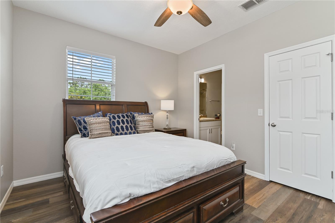
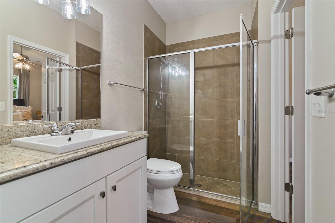
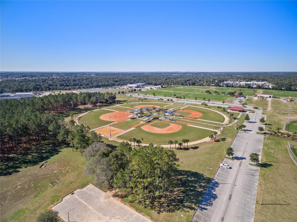
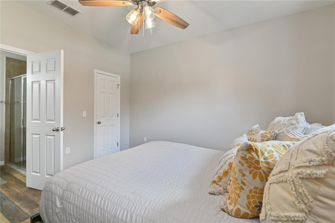
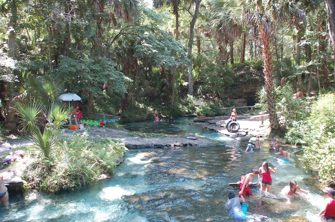
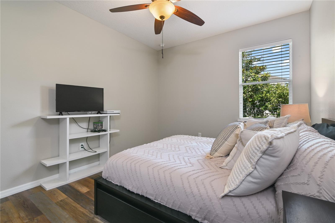
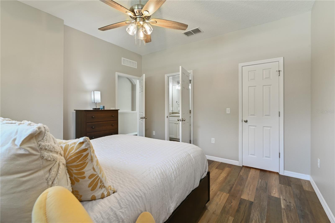
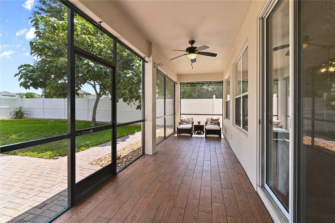
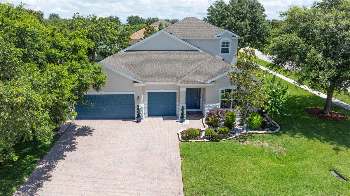
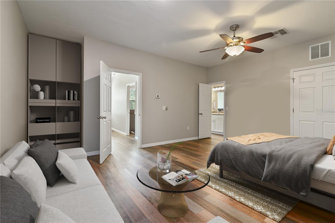
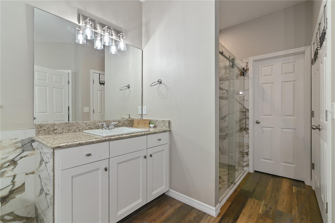
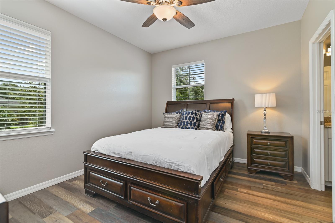
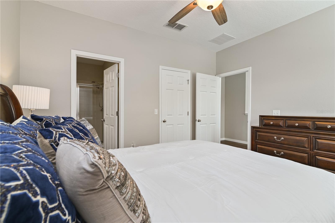
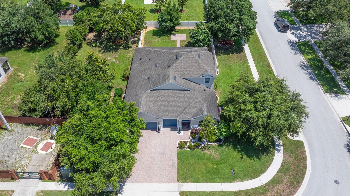
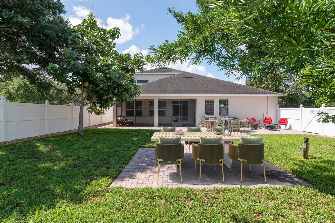
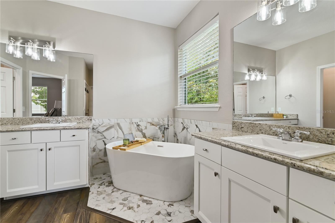
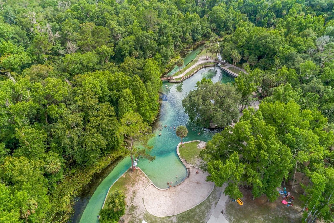
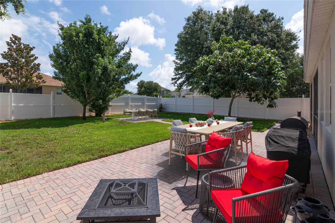
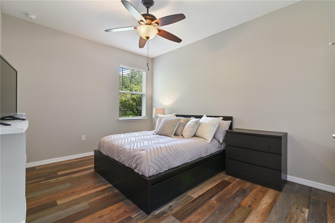
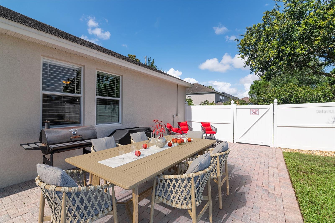
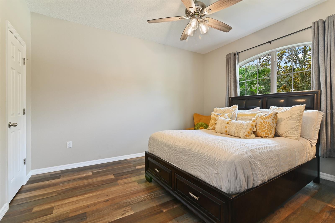
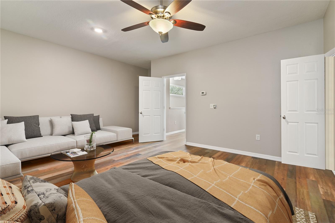
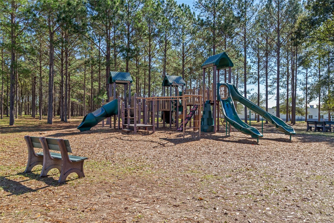
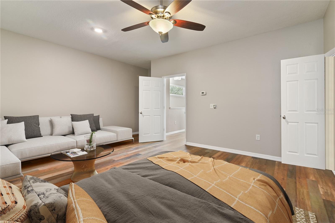
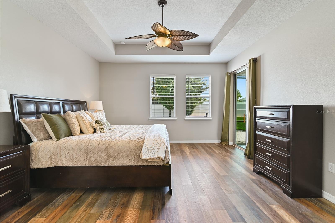
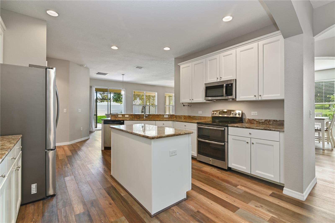
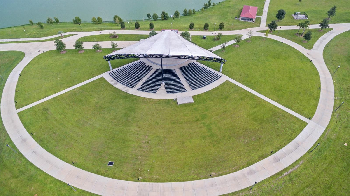
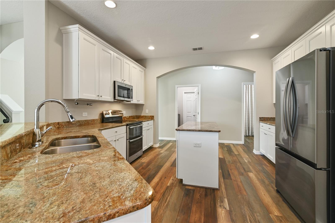
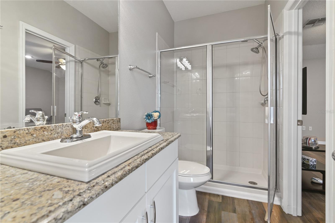
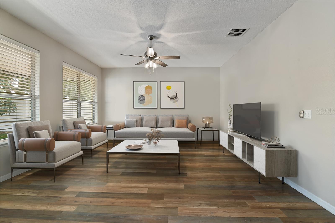
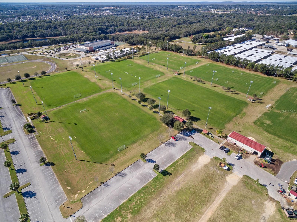
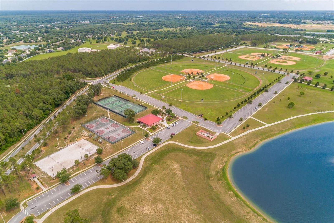
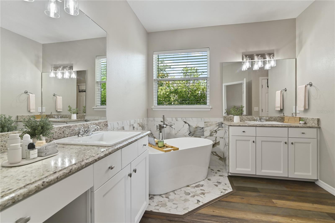
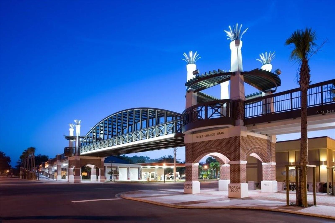
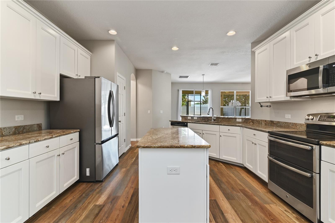
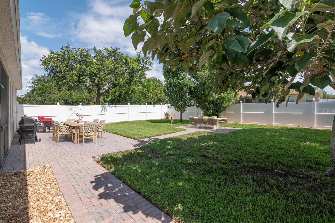
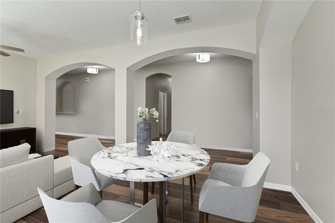
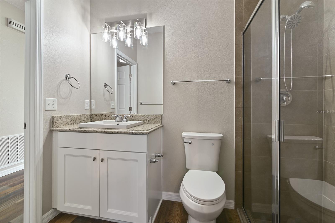
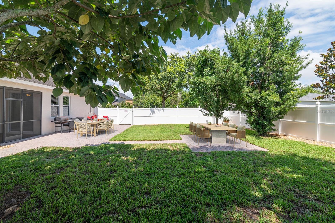
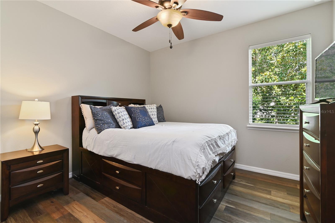
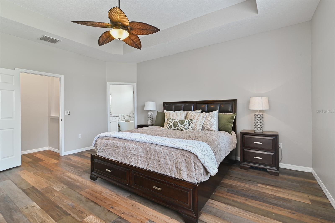
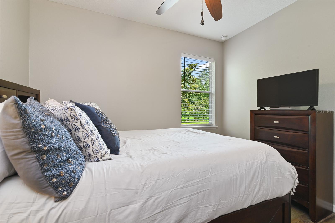
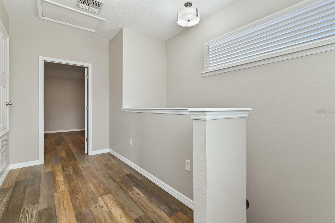
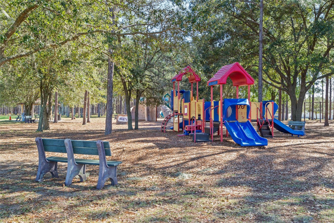
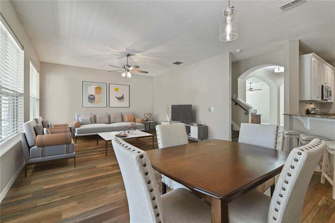
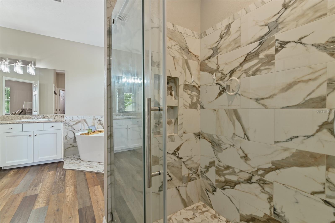
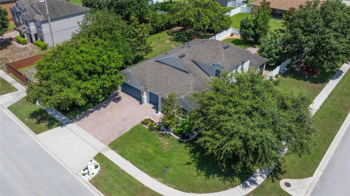
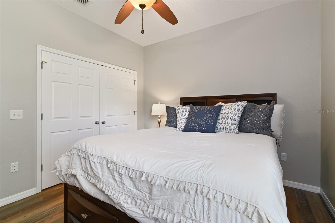
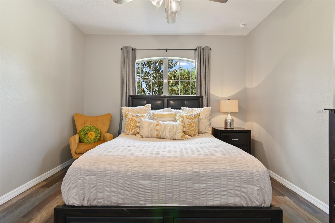
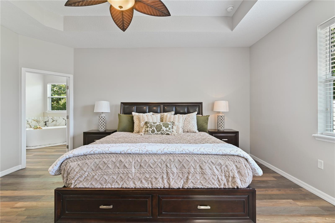
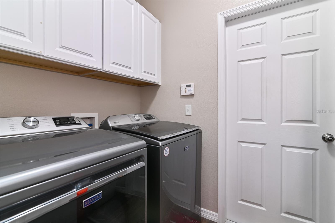
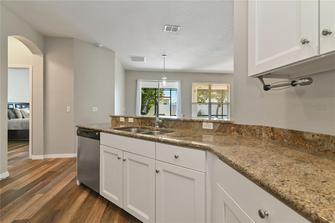
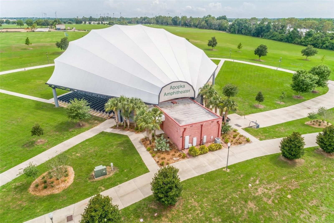
Active
3994 KNOTT DR
$625,000
Features:
Property Details
Remarks
ONE OF A KIND! CUSTOM REMODELED MULTI GENERATIONAL HOME! Designed with an INCREDIBLE FLOOR PLAN that makes the most of every square foot and easy to tailor to your lifestyle. THE MCKINLEY GENERATIONS MODEL! ENERGY EFFICIENT HOME! 2 MASTER SUITES! ONE ON EACH FLOOR, PLUS A JR MASTER SUITE (downstairs) !!EVERYONE IS SPOILED!! 2018 ROOF! LIKE NEW, REMODELED FROM FLOOR TO CEILING! This home perfectly blends peaceful charm with modern upgrades and thoughtful design for every family member. Located in highly desired Rock Springs Ridge, just minutes from major conveniences and within an A+ RATED Kelly Park K-8 SCHOOL district!! From the moment you arrive, you’ll be impressed by the NEARLY 1/2 ACRE YARD and gorgeous curb appeal, featuring new stonework, paver driveway, double pane windows, and raised ceiling lines that create an impressive, inviting front elevation. 3 CAR GARAGE! As you step through the front door, you’re greeted by a meticulously maintained living space, A GRAND foyer leading to the a JR SUITE/IN-LAW bedroom, which has a beautifully appointed attached full bathroom! Continue to the great room that has so many options, as formal space or a family game room! The heart of the home is where the KITCHEN with a CENTER ISLAND AND GRANITE COUNTERTOPS, WOOD CABINETRY in classic white linen that seamlessly connects to a dining area that can accommodate a full size dining table and a generous family room gathering area. The large windows and sliding glass door leading to the covered lanai bathes the entire space in natural light. Just off the great room/dining, you’ll find a private 1ST FLOOR MASTER BEDROOM WITH GORGEOUS ENSUITE BATH! The luxurious PRIMARY SUITE, thoughtfully designed for ultimate comfort, the oversized suite is a private sanctuary, featuring a spa-like en suite bath with a freestanding tub, an expansive walk-in shower, dual vanities, a private water closet, and a walk-in closet including custom organization—a dream come true for any wardrobe fashionista! Another hall in the 3 way split plan, you will find 2 other generously sized bedrooms and another gorgeous bath! Upstairs, the game room/loft was closed to make a 2ND MASTER BEDROOM, large walk-in closet and attached bath with another bedroom providing the perfect space for rest, entertainment and privacy for the in-laws or guests! Durable LUXURY VINYL plank flooring throughout the ENTIRE HOME! MAINTENANCE FREE, live life without worries about spills! The fully fenced yard with access gates on both sides provides privacy and security, perfect for pets, playtime, or outdoor entertaining. Beyond the fence is more yard! A LOT MORE! POMELO, BANANA, LOQUAT, FIG AND MULBERRY FRUIT TREES surround this spectacular outdoor space with extended paver patios that make the entertaining space for an army! This home is also already pre wired for a pool! Apopka is an amazing location offering easy access to Orlando, DISNEY, theme parks without the heavy traffic! MINS to New Wekiva Parkway, 414/429! 3 State Parks, Northwest Recreation center (One of Central Florida's best family parks- 180 ACRE FAMILY PARK WITH SOCCER,FOOTBALL, BASEBALL, TENNIS, PICKLE, VOLLEY, AMPHITHEATER, TRAILS, LAKE, PICNIC AREAS) within minutes and WALKING distance from this great home! NATURAL SPRINGS AT KELLY PARK JUST A FEW MINUTES AWAY! With thoughtful upgrades, generous living spaces, and a prime location, this home has endless possibilities and is a perfect place to call home!
Financial Considerations
Price:
$625,000
HOA Fee:
136.75
Tax Amount:
$7841
Price per SqFt:
$190.78
Tax Legal Description:
ROCK SPRINGS RIDGE PHASE VI-A 63/105 LOT1188
Exterior Features
Lot Size:
18775
Lot Features:
Cleared, Corner Lot, City Limits, In County, Landscaped, Level, Oversized Lot, Sidewalk, Paved
Waterfront:
No
Parking Spaces:
N/A
Parking:
Covered, Driveway, Garage Door Opener, Ground Level, Open, Oversized
Roof:
Shingle
Pool:
No
Pool Features:
N/A
Interior Features
Bedrooms:
6
Bathrooms:
4
Heating:
Central, Electric, Heat Pump, Zoned
Cooling:
Central Air, Zoned
Appliances:
Convection Oven, Dishwasher, Disposal, Electric Water Heater, Microwave, Range, Refrigerator
Furnished:
No
Floor:
Luxury Vinyl
Levels:
Two
Additional Features
Property Sub Type:
Single Family Residence
Style:
N/A
Year Built:
2010
Construction Type:
Block, Concrete, Stone, Stucco
Garage Spaces:
Yes
Covered Spaces:
N/A
Direction Faces:
South
Pets Allowed:
Yes
Special Condition:
None
Additional Features:
Garden, Lighting, Private Mailbox, Rain Gutters, Sidewalk, Sliding Doors, Sprinkler Metered
Additional Features 2:
Buyers to verify with hoa
Map
- Address3994 KNOTT DR
Featured Properties