


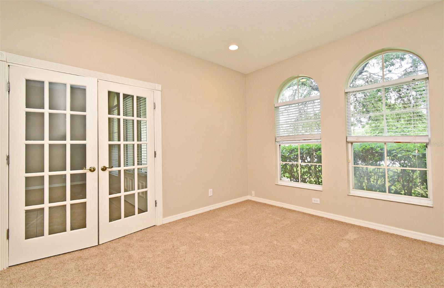
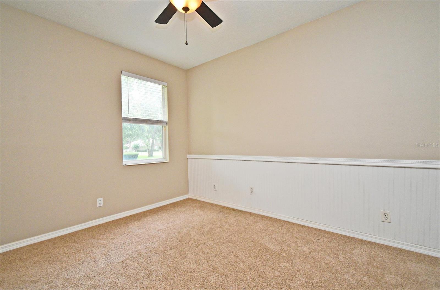
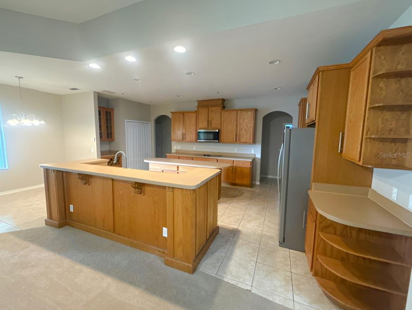
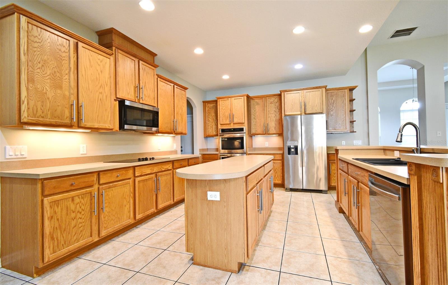

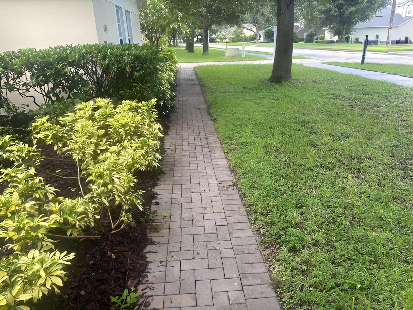
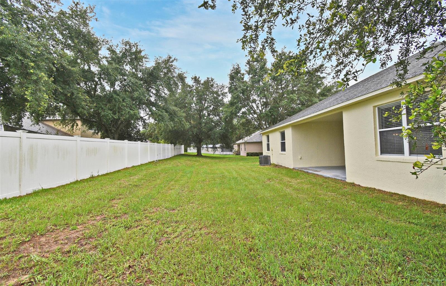
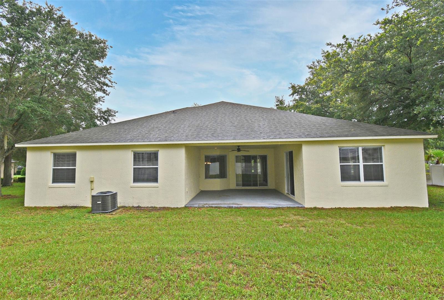

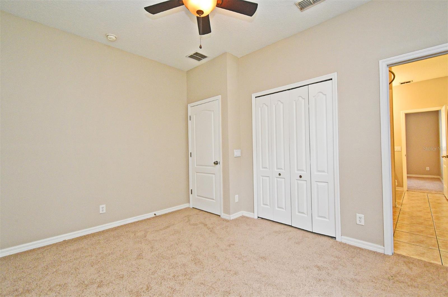
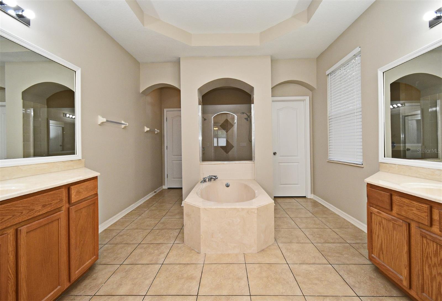

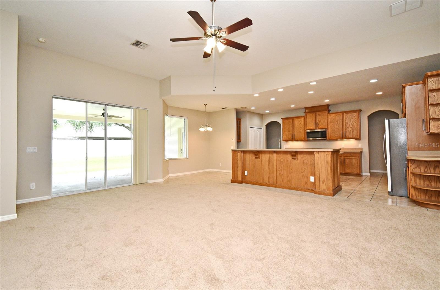
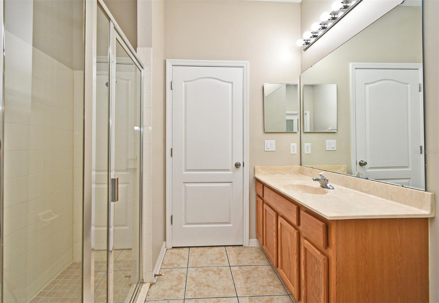

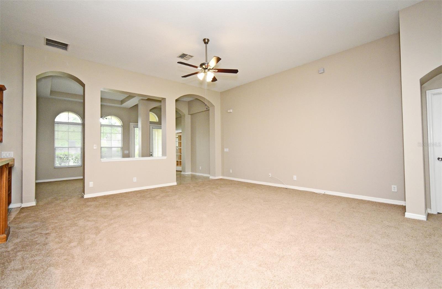

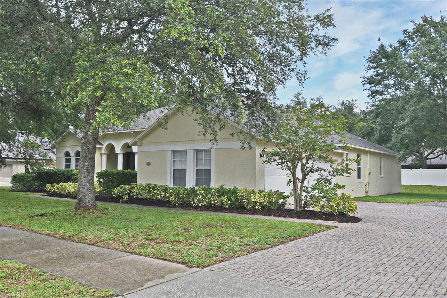
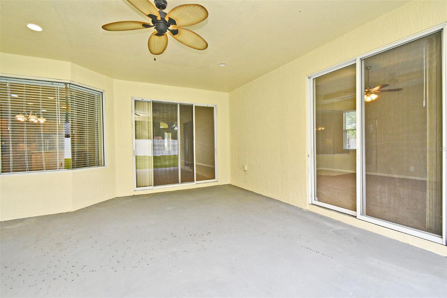
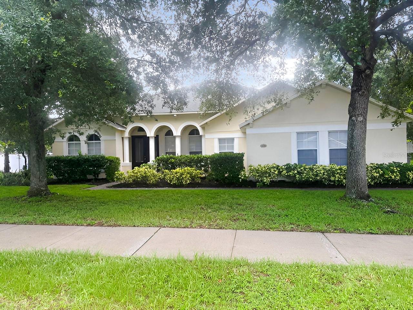
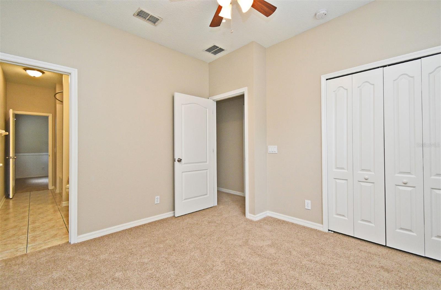

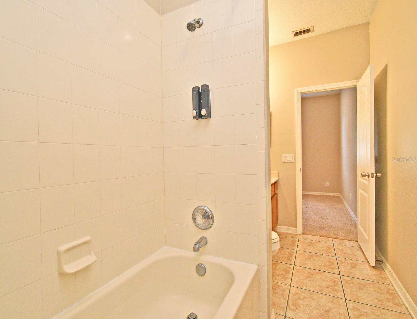
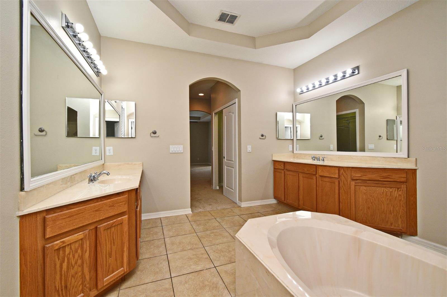
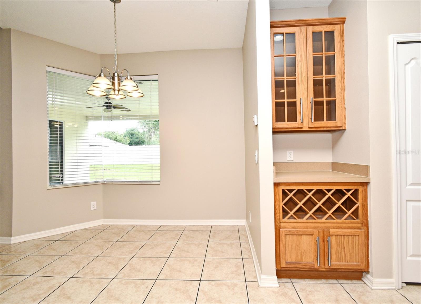
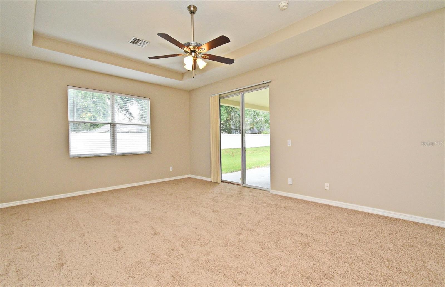
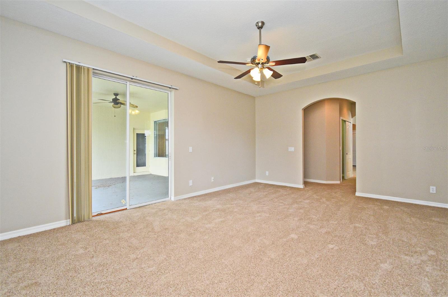
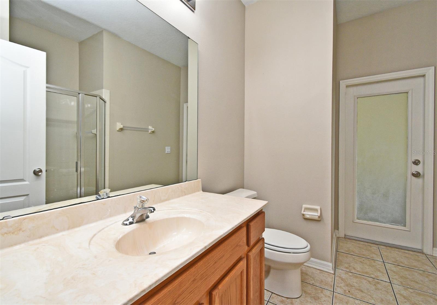
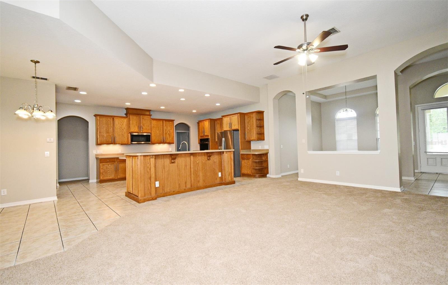
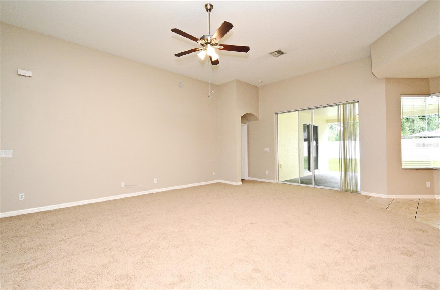
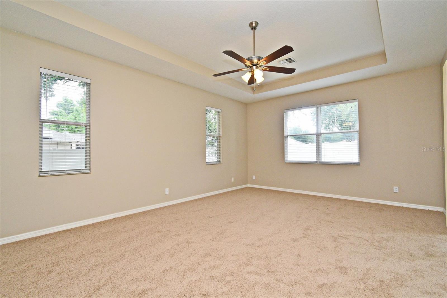
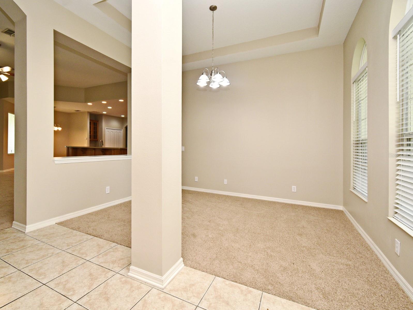
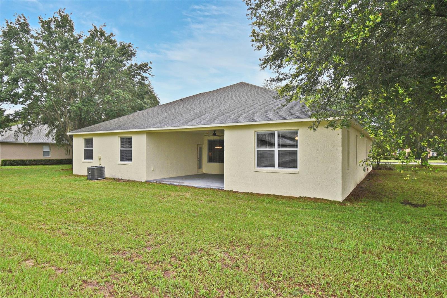
Active
2436 CEDAR KNOLL DR
$529,900
Features:
Property Details
Remarks
Discover your dream home in this captivating 4-bedroom, 3-bathroom residence featuring a desirable split bedroom plan. Perfect for families who value both space and privacy! Enjoy cooking in your gourmet kitchen with a spacious island, built-in double oven, and a sleek wine bar – perfect for entertaining! The luxurious Master Suite is bright and airy with tray ceilings, walk-in closets, and glass sliding doors that lead to a serene patio. Indulge in this spa-like retreat bathroom with separate vanities, a gorgeous garden tub, and an unbelievable walk-in stall shower for a refreshing escape. Recent interior and exterior paint, along with plush new carpet throughout, make this home move-in ready! Use the versatile front room as a Living room, study, office or den which features elegant french doors – an ideal space for work or relaxation. Enjoy the beauty of rounded archways and full brick pavers from the entrance to the driveway. A sizable rear yard offers privacy for outdoor gatherings and relaxation. Plus, the covered patio is perfect for enjoying your morning coffee or evening relaxation! Don’t forget about the spacious 3-car side-entry garage, ensuring plenty of room for vehicles and storage.
Financial Considerations
Price:
$529,900
HOA Fee:
408
Tax Amount:
$7195
Price per SqFt:
$187.91
Tax Legal Description:
WEKIVA RUN PHASE I 61/30 LOT 52
Exterior Features
Lot Size:
16051
Lot Features:
City Limits, Sidewalk, Paved
Waterfront:
No
Parking Spaces:
N/A
Parking:
Garage Door Opener, Garage Faces Rear, Garage Faces Side
Roof:
Shingle
Pool:
No
Pool Features:
N/A
Interior Features
Bedrooms:
4
Bathrooms:
3
Heating:
Central, Heat Pump
Cooling:
Central Air
Appliances:
Dishwasher, Disposal, Range, Range Hood, Refrigerator
Furnished:
No
Floor:
Carpet, Ceramic Tile
Levels:
One
Additional Features
Property Sub Type:
Single Family Residence
Style:
N/A
Year Built:
2005
Construction Type:
Block, Stucco
Garage Spaces:
Yes
Covered Spaces:
N/A
Direction Faces:
North
Pets Allowed:
Yes
Special Condition:
None
Additional Features:
N/A
Additional Features 2:
Confirm with the HOA.
Map
- Address2436 CEDAR KNOLL DR
Featured Properties