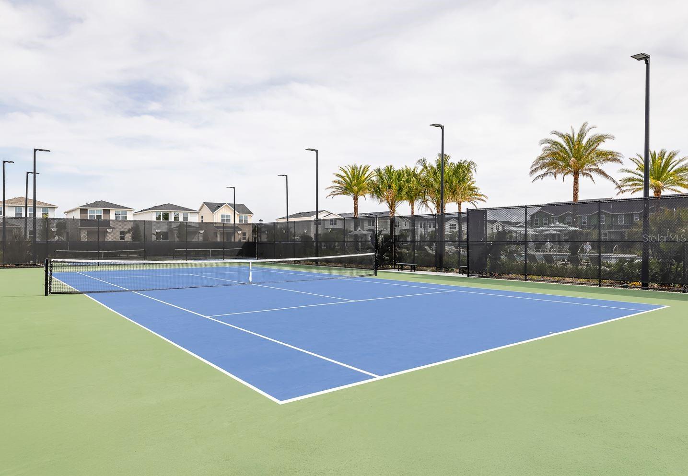
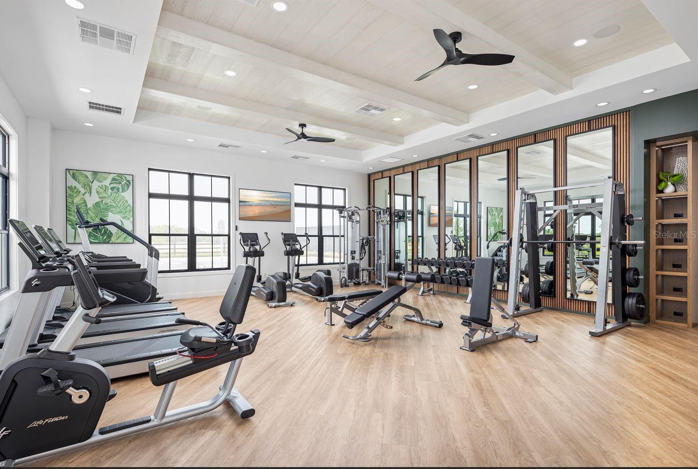
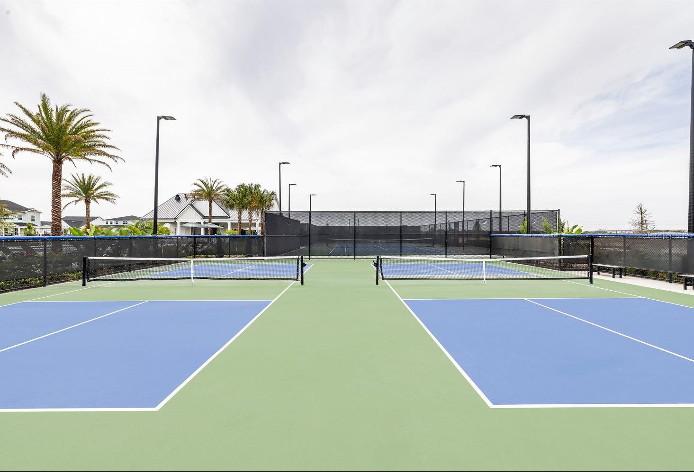
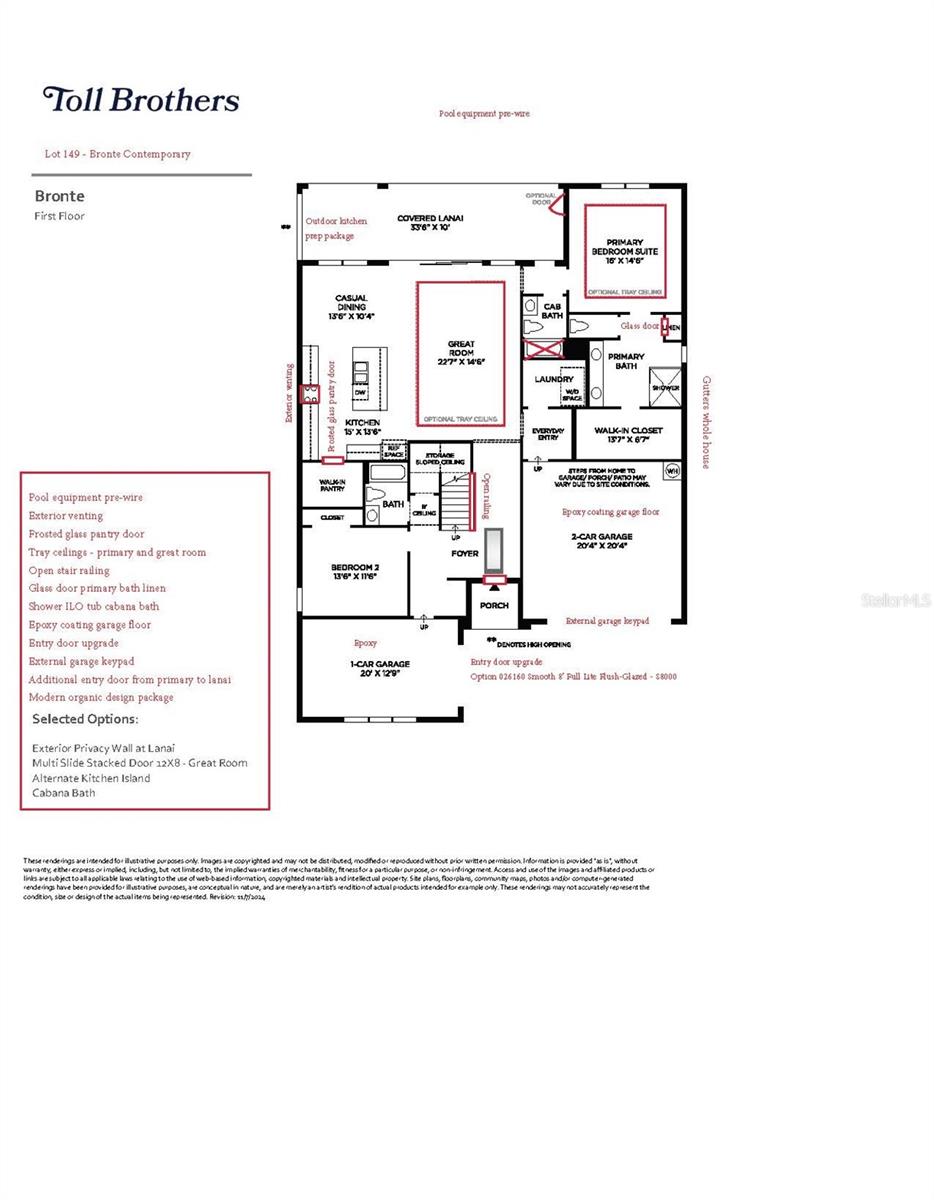
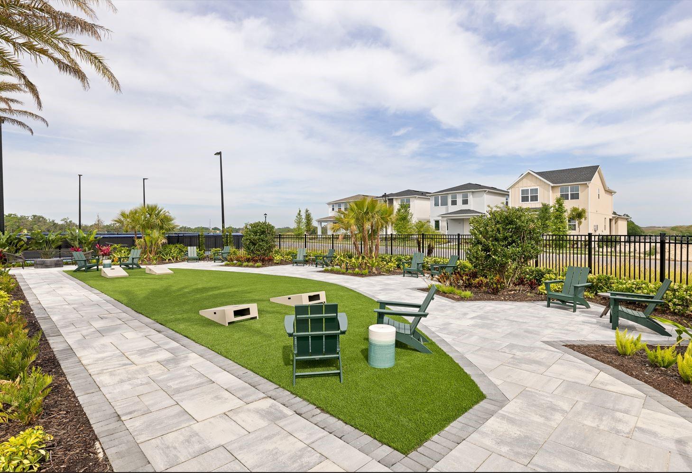
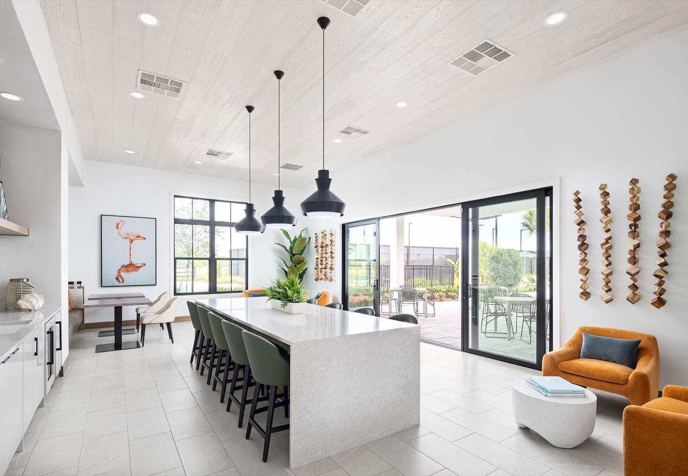
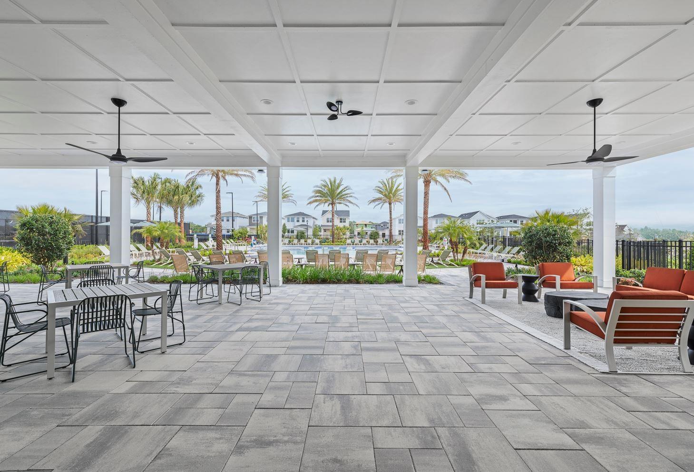
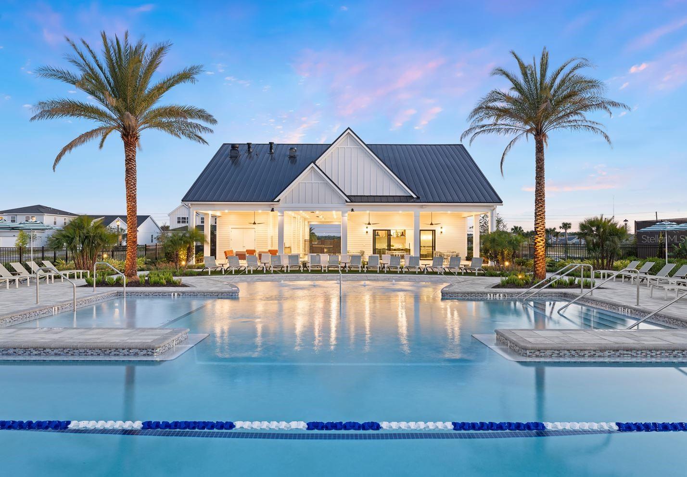
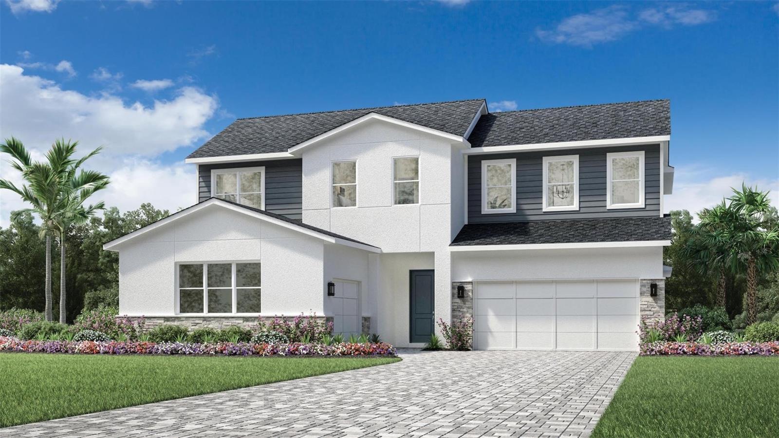
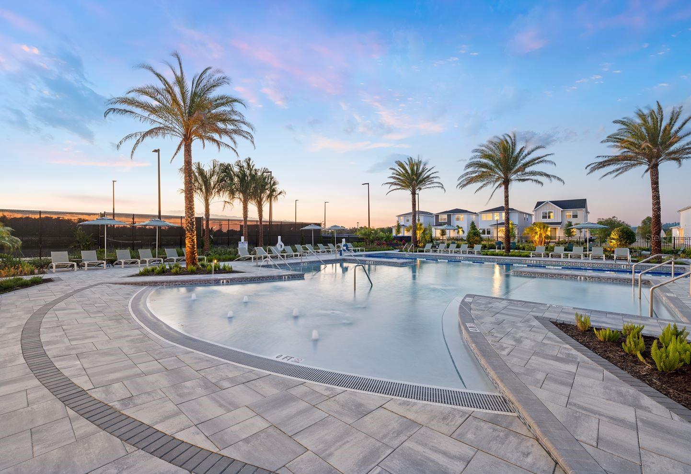
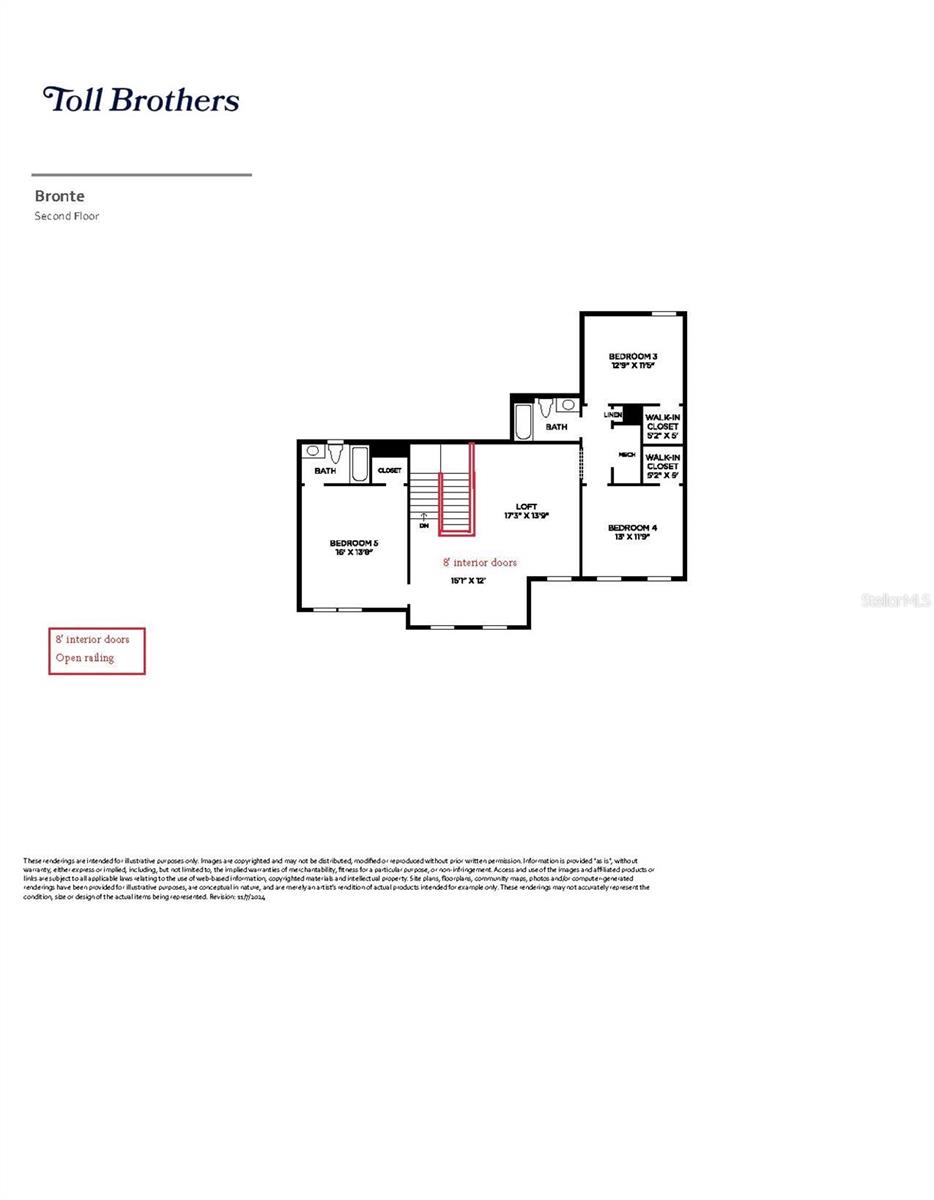
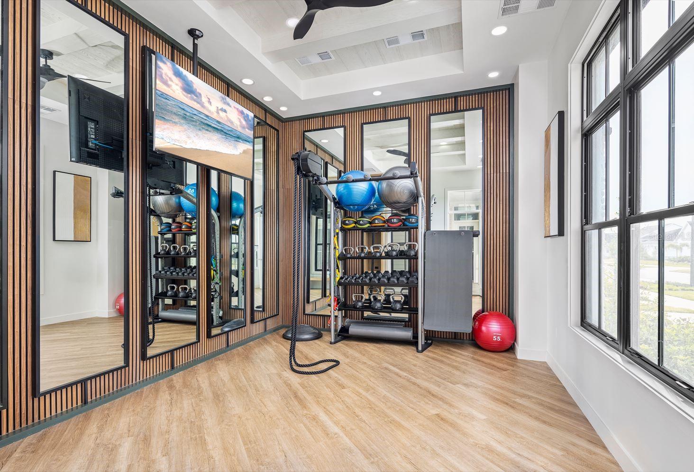
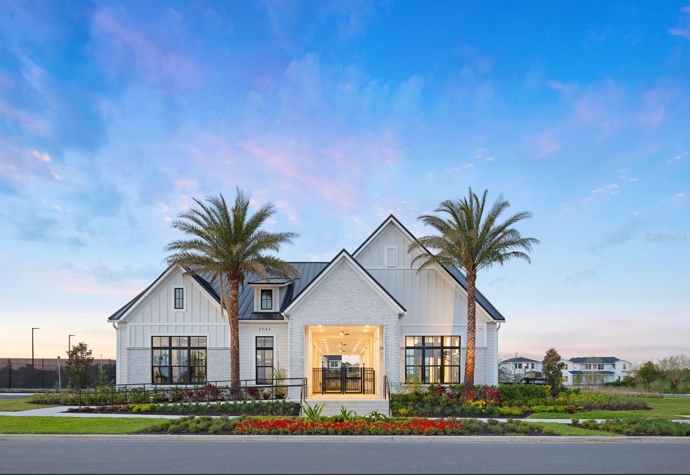
Active
1508 STONECLIFF DR
$799,000
Features:
Property Details
Remarks
Under Construction. This 5 bedroom, 5 bath, 3-car garage, 3,217-square-foot home is available Fall 2025! The beautiful foyer welcomes you home with stunning views of the main living space, kitchen and rear yard. The gourmet kitchen is highlighted by a natural gas cooktop, KitchenAid appliances, and stunning designer picked finishes. Overlooking the great room and accompanied by a casual dining area, the kitchen is the perfect environment for the entire family to enjoy with wraparound counter space and a sprawling central island. Tucked away off the great room is the extended primary bedroom suite that’s highlighted by an expansive walk-in closet and tranquil primary bath with dual-sink vanity, deluxe shower, linen storage, and a large private water closet. You will find a secondary bedroom on the first floor along with a full bathroom. On the second floor have spacious secondary bedrooms that include walk-in closets. One of them has a private bathroom. The second floor offers a large loft space that can be suited to your needs. Also featured within the Bronte are two everyday entries, a centrally located laundry, and ample additional storage. Explore everything this exceptional home has to offer and schedule your appointment today!
Financial Considerations
Price:
$799,000
HOA Fee:
123
Tax Amount:
$800
Price per SqFt:
$243.75
Tax Legal Description:
BRONSON PEAK PHASE 1C 114/09 LOT 149
Exterior Features
Lot Size:
9455
Lot Features:
City Limits, Landscaped, Sidewalk, Sloped, Paved
Waterfront:
No
Parking Spaces:
N/A
Parking:
Garage Door Opener, Garage Faces Side
Roof:
Shingle
Pool:
No
Pool Features:
N/A
Interior Features
Bedrooms:
5
Bathrooms:
5
Heating:
Central, Heat Pump
Cooling:
Central Air
Appliances:
Built-In Oven, Cooktop, Dishwasher, Disposal, Microwave, Range Hood, Refrigerator
Furnished:
Yes
Floor:
Carpet, Ceramic Tile, Luxury Vinyl
Levels:
Two
Additional Features
Property Sub Type:
Single Family Residence
Style:
N/A
Year Built:
2025
Construction Type:
Block, Concrete, Frame
Garage Spaces:
Yes
Covered Spaces:
N/A
Direction Faces:
South
Pets Allowed:
No
Special Condition:
None
Additional Features:
Rain Gutters, Sidewalk, Sliding Doors
Additional Features 2:
SEE HOA DOCS
Map
- Address1508 STONECLIFF DR
Featured Properties