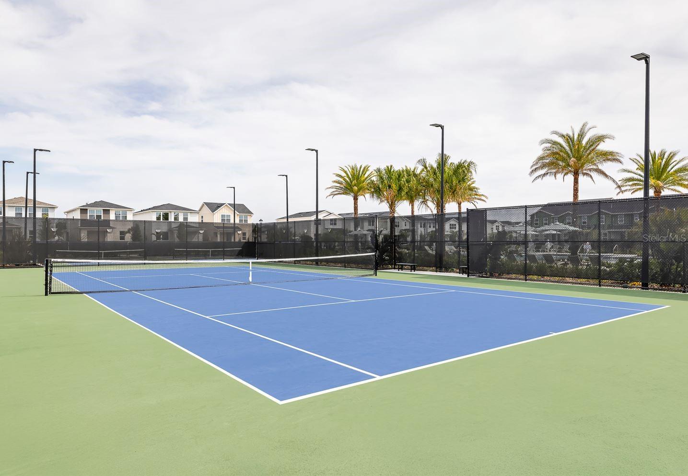
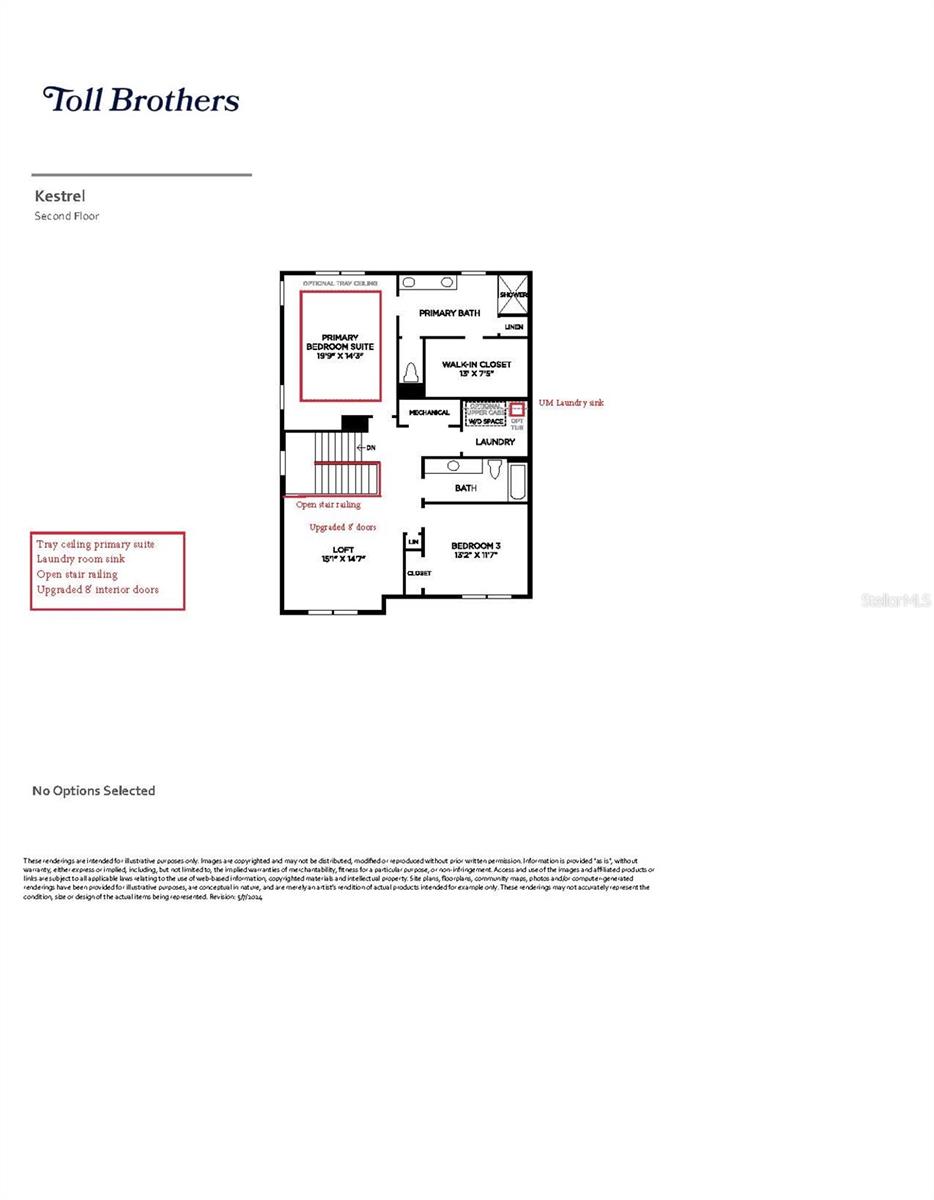
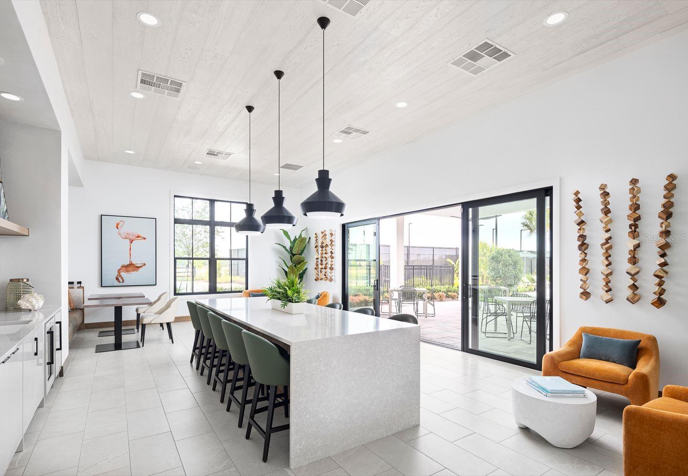
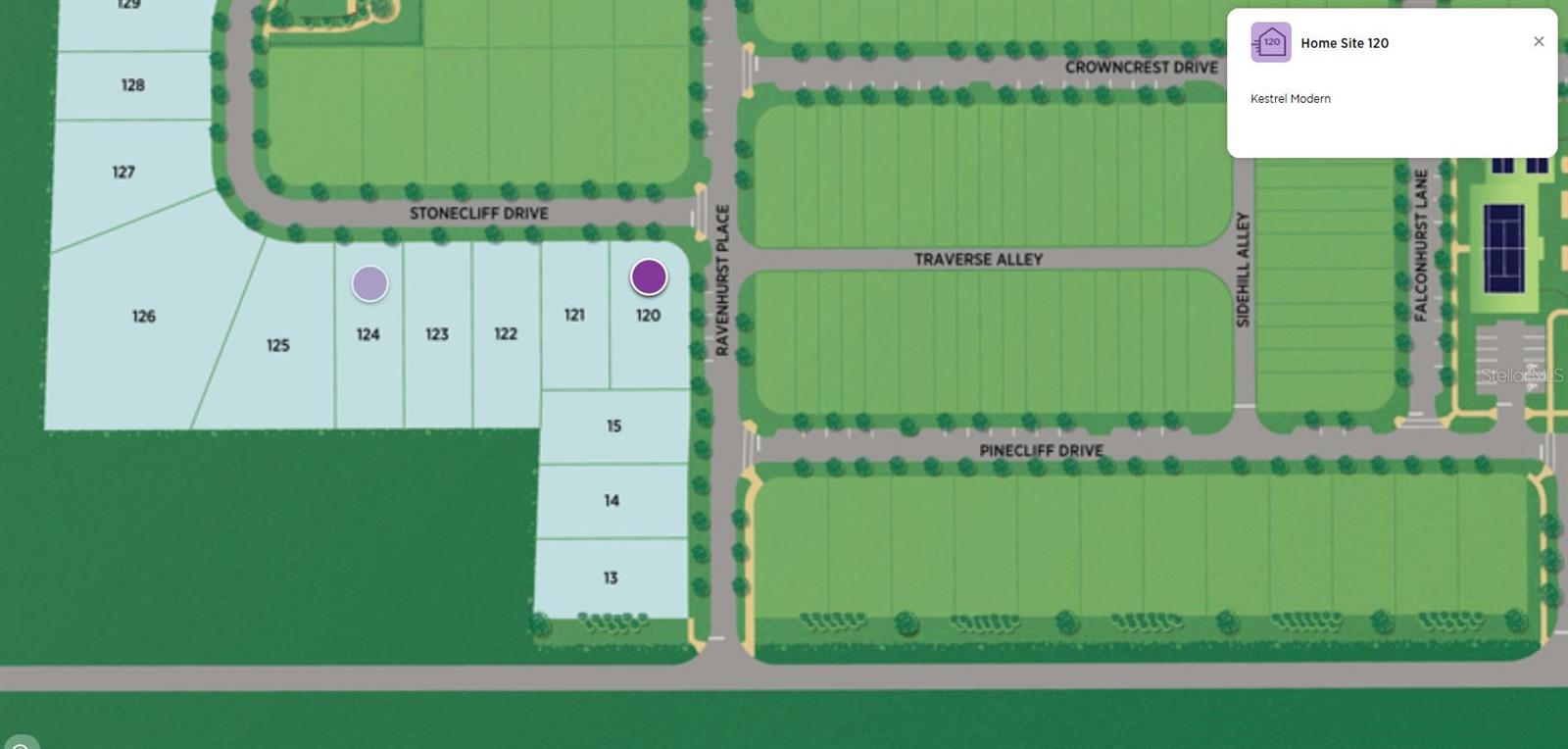
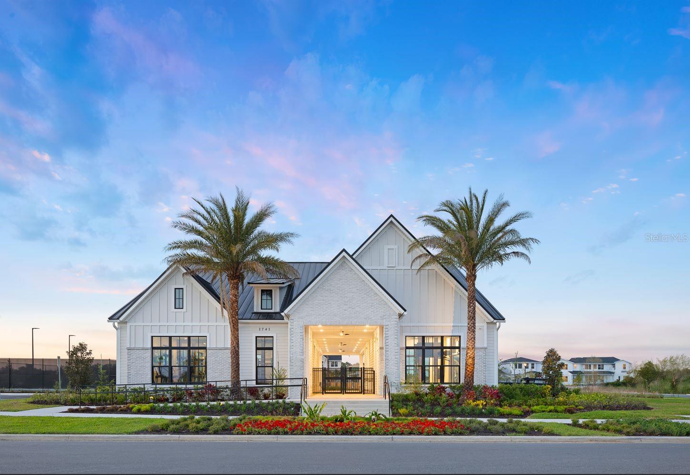
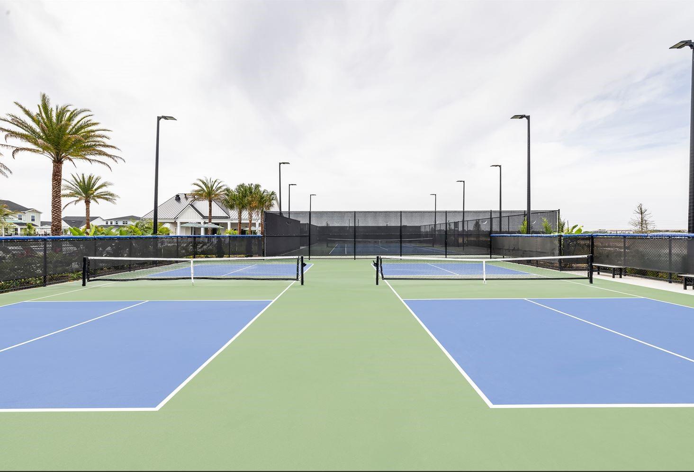
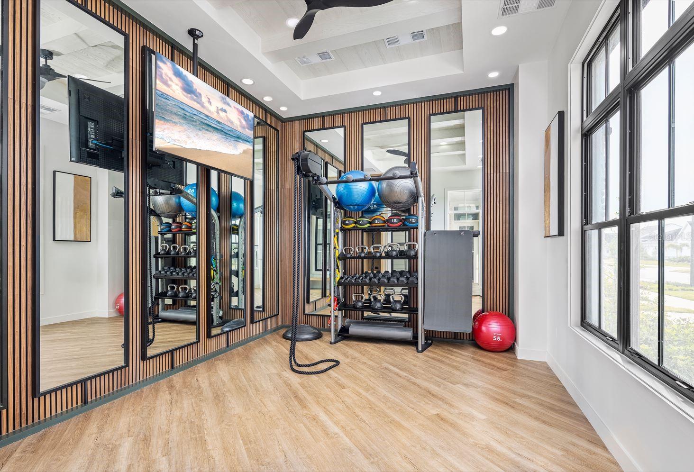
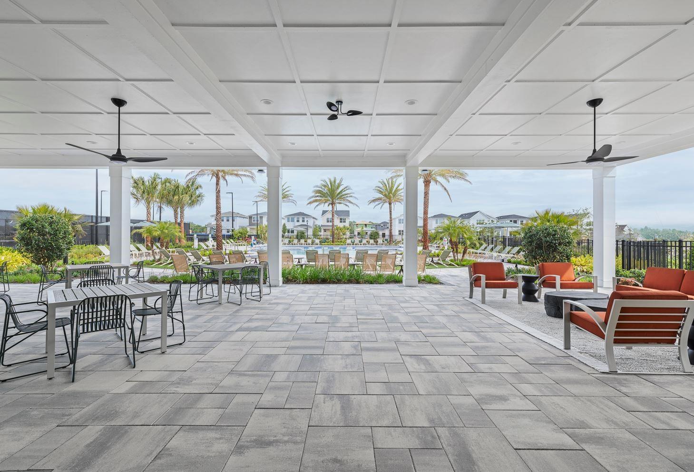
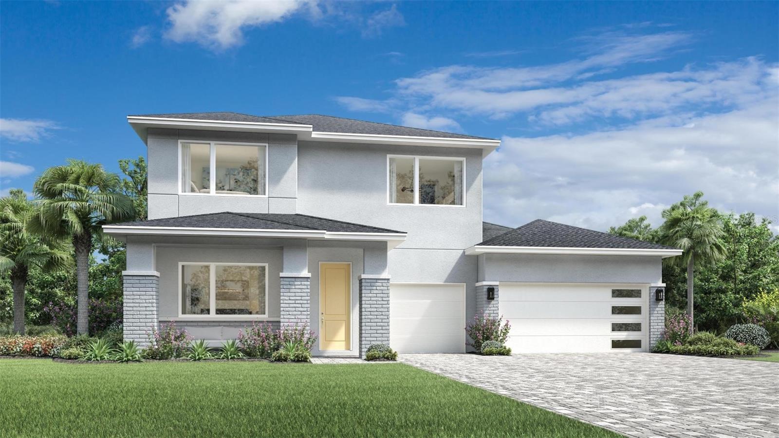
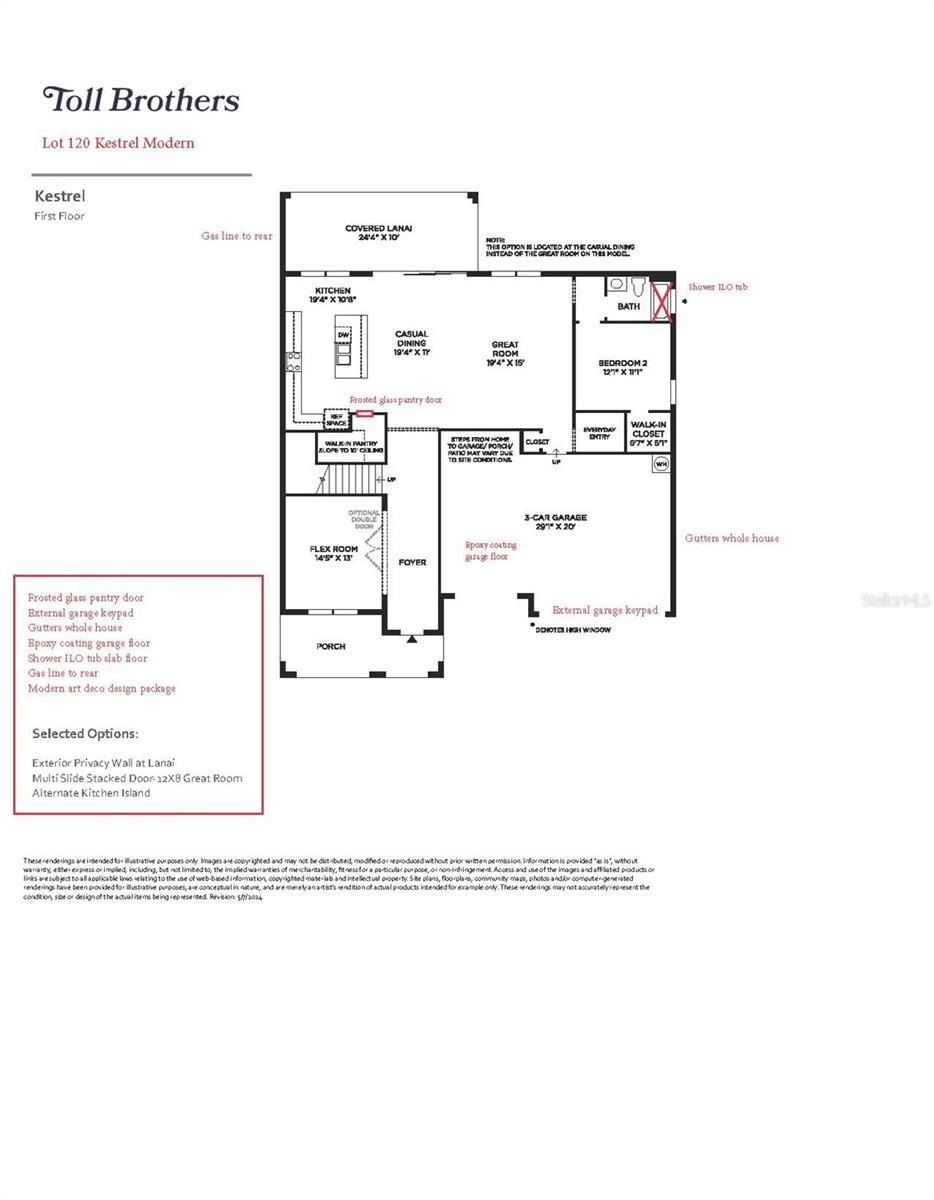
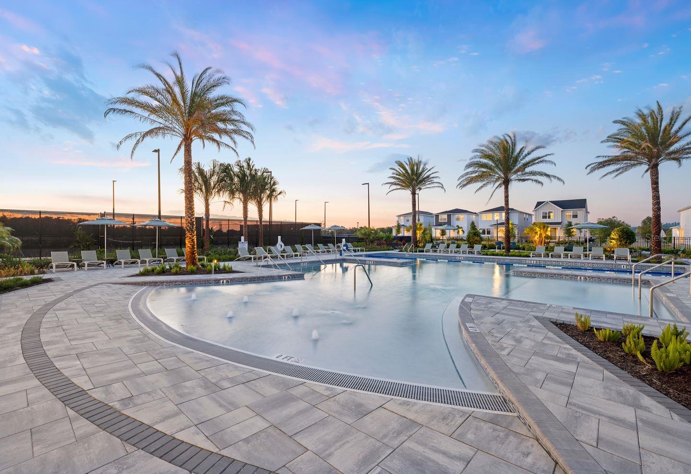
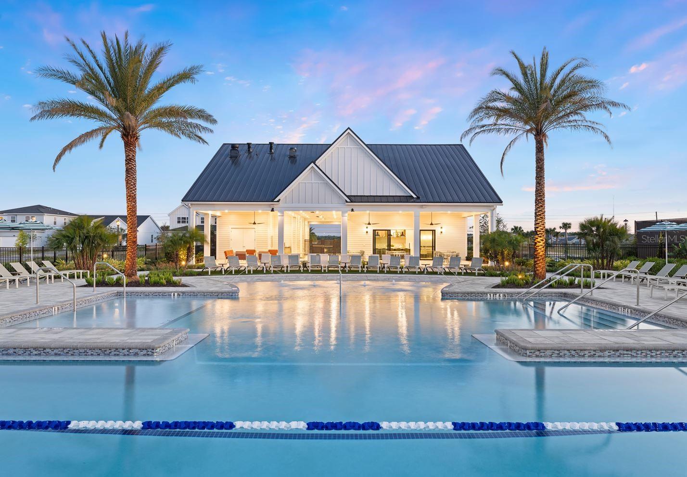
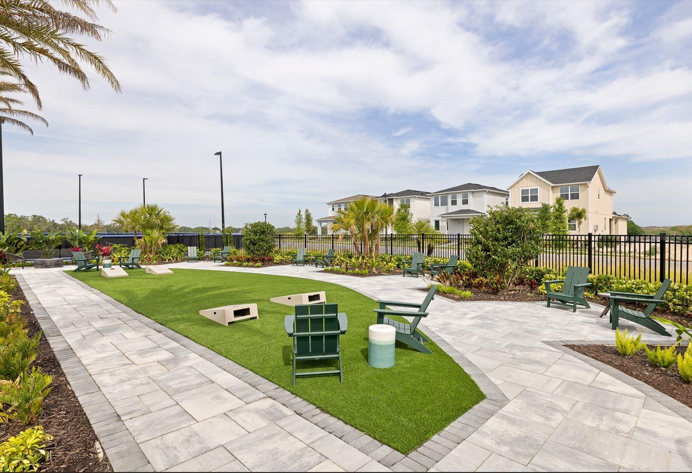
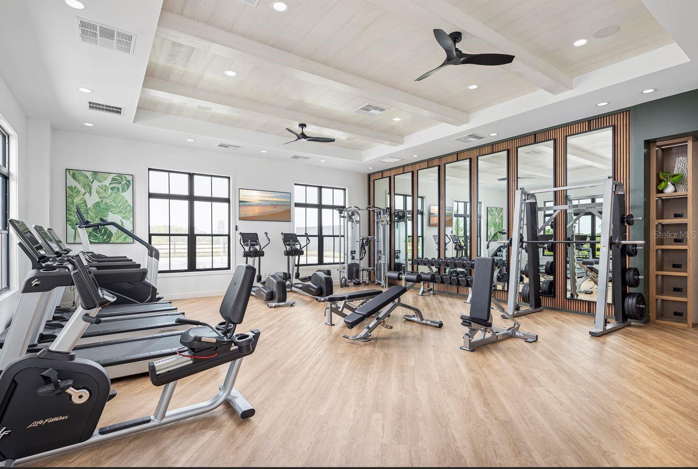
Active
1880 STONECLIFF DR
$724,000
Features:
Property Details
Remarks
Under Construction. This 3 bedroom, 3 bath, 2,800-square-foot home is available for move-in November 2025. The bright foyer sets the perfect mood, it offers plenty of natural light, and flows past a large flex room, opening to lovely views of the expansive great room. The gourmet kitchen makes a statement with its gas cooktop, premium finishes, upgraded cabinets, and stainless steel appliances. Featuring a large center island that overlooks the casual dining area, great room and expansive covered patio. The great room is perfect for bringing the outdoors, inside with the 12-foot multi-slide door that opens to an oversized covered porch perfect for activities, grilling, and outdoor entertaining. On the first floor you will also find a bedroom tucked in the back with access to a full bathroom. On the second floor you're greeted with a large loft space that creates an abundance of living options. The primary bedroom suite offers a luxurious primary bathroom that boasts quartz countertops, dual sinks, a large walk-in closet, and a private toilet area. Gorgeous designer finishes highlight every room in this home. This home also features a 3-car garage with a brick paver driveway. Schedule an appointment today to learn more about this stunning home!
Financial Considerations
Price:
$724,000
HOA Fee:
123
Tax Amount:
$750
Price per SqFt:
$255.2
Tax Legal Description:
BRONSON PEAK PHASE 2A 116/59 LOT 120
Exterior Features
Lot Size:
8961
Lot Features:
Corner Lot, Sidewalk, Paved
Waterfront:
No
Parking Spaces:
N/A
Parking:
Driveway, Garage Door Opener
Roof:
Shingle
Pool:
No
Pool Features:
N/A
Interior Features
Bedrooms:
3
Bathrooms:
3
Heating:
Central, Heat Pump
Cooling:
Central Air
Appliances:
Built-In Oven, Cooktop, Dishwasher, Disposal, Dryer, Gas Water Heater, Microwave, Range Hood, Refrigerator, Washer
Furnished:
No
Floor:
Carpet, Ceramic Tile, Luxury Vinyl, Tile
Levels:
Two
Additional Features
Property Sub Type:
Single Family Residence
Style:
N/A
Year Built:
2023
Construction Type:
Block, Concrete, Frame
Garage Spaces:
Yes
Covered Spaces:
N/A
Direction Faces:
North
Pets Allowed:
No
Special Condition:
None
Additional Features:
Rain Gutters, Sidewalk, Sliding Doors
Additional Features 2:
SEE HOA DOCS
Map
- Address1880 STONECLIFF DR
Featured Properties