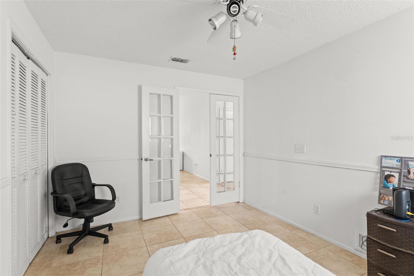
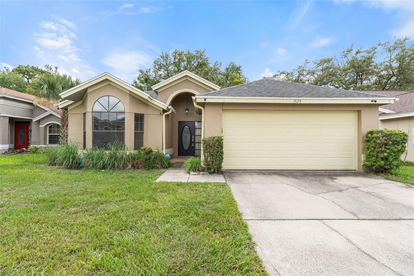
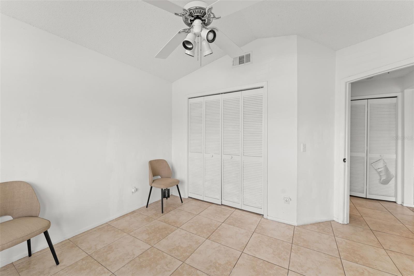
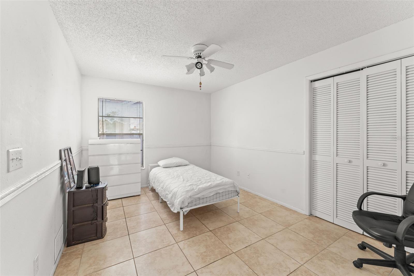
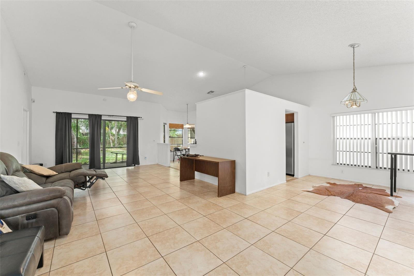
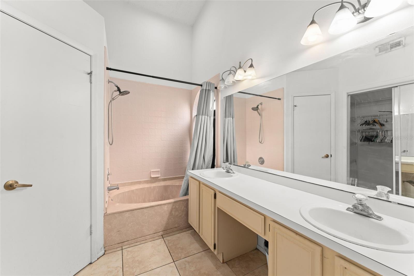
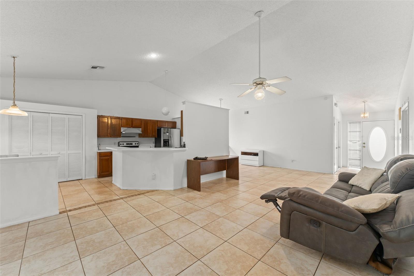
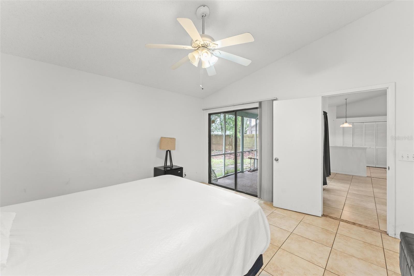
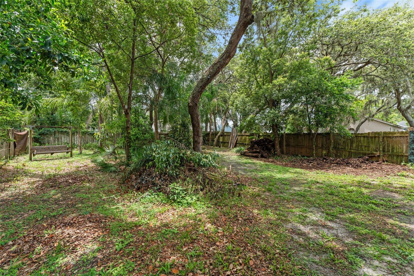
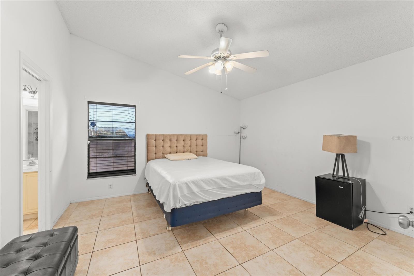
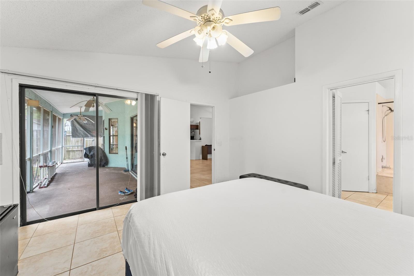
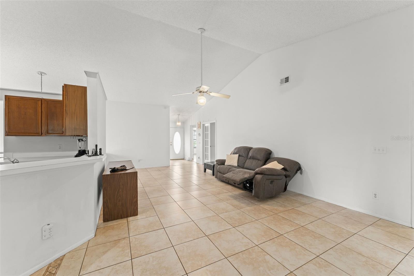
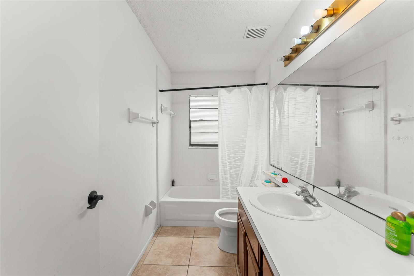
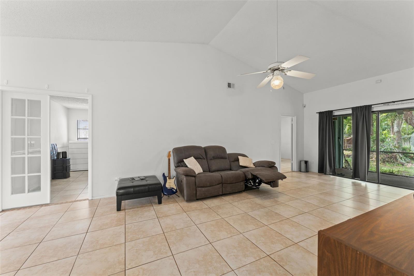
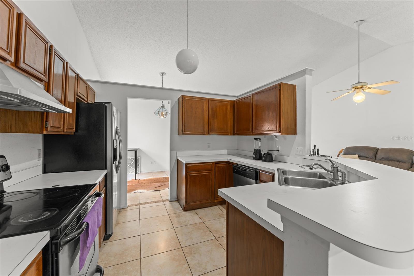
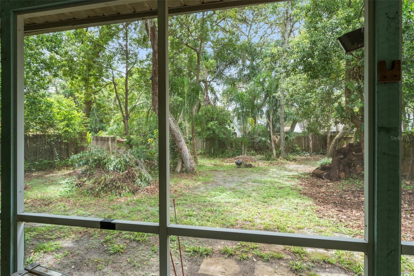
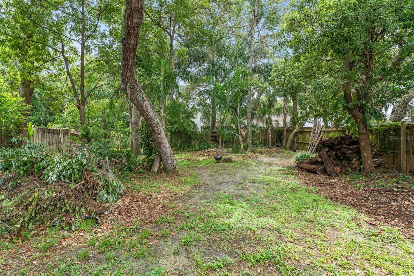
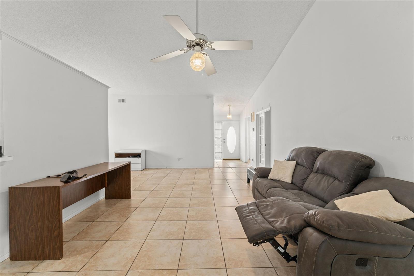
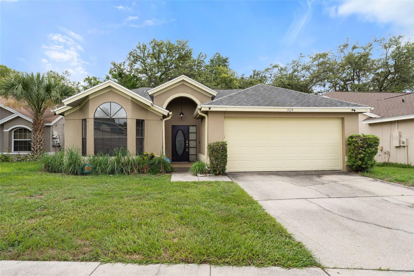
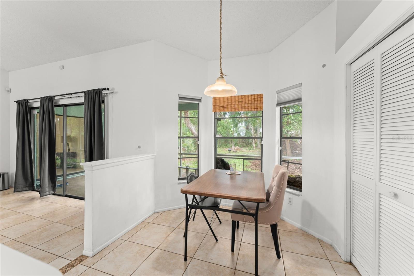
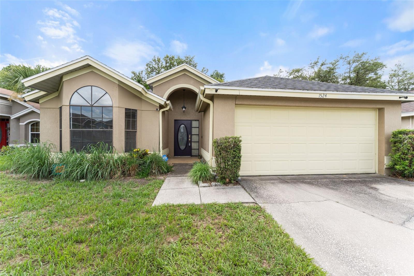
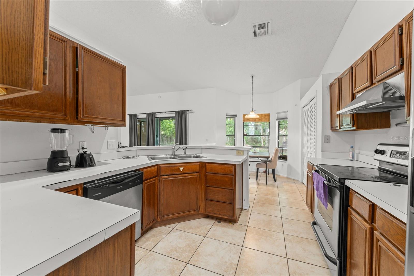
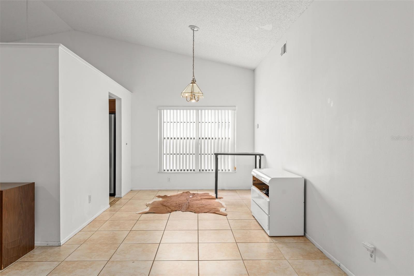
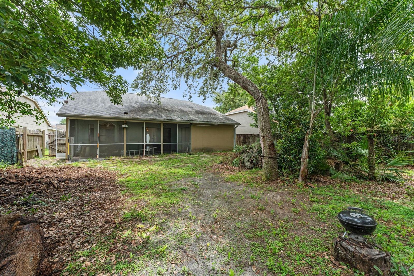
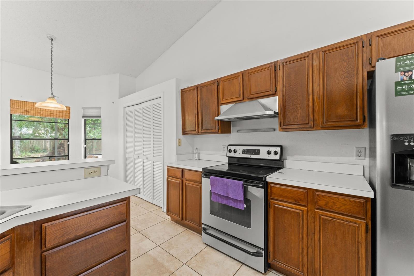
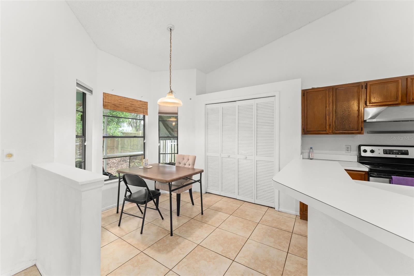
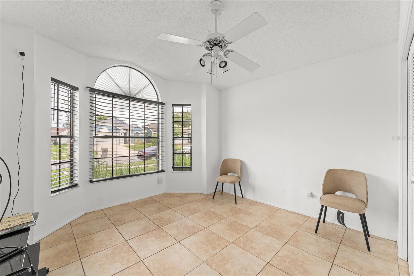
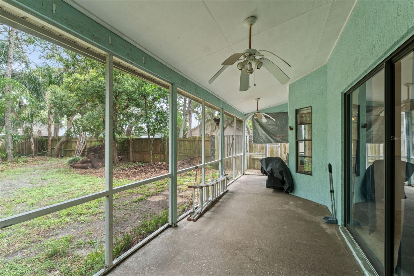
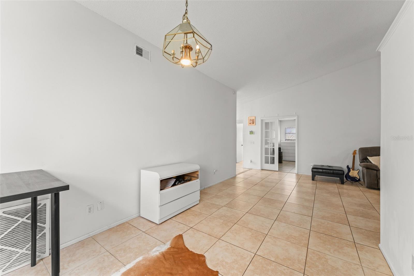
Active
1524 CRAWFORD DR
$348,000
Features:
Property Details
Remarks
**This property qualifies for a closing cost credit up to $5,200 through the Seller’s preferred lender.**Welcome to this inviting 3-bedroom, 2-bathroom home nestled in a peaceful neighborhood in Apopka. Step through the front door and you’re greeted by a thoughtfully designed split floor plan that offers both functionality and comfort. At the front of the home, a spacious secondary bedroom is flooded with natural light from the bay windows, making it perfect as a guest room or cozy retreat. Just outside the door, the full guest bathroom is conveniently located for easy access from both secondary bedrooms. The third bedroom features elegant glass-paned French doors that open directly into the expansive open-concept living and dining area, creating a versatile space that can easily be used as a den or bonus room. Vaulted ceilings elevate the main living spaces, enhancing the sense of openness and natural flow throughout the home. To the right, the kitchen offers ample counter space and cabinetry, along with a cozy dinette tucked at the rear, ideal for casual dining or morning coffee while overlooking the backyard. From the living area, step through the sliding glass doors to access the screened-in patio—an ideal space for enjoying the peaceful surroundings. The primary suite is privately situated at the back left corner of the home and features direct access to the screened patio, a generous walk-in closet, and an ensuite bathroom with a double sink vanity and a tub/shower combo. Out back, you’ll find an expansive, fully fenced backyard filled with mature trees that provide shade, privacy, and a serene atmosphere—perfect for play, pets, or creating your own garden oasis. Schedule your private showing today!
Financial Considerations
Price:
$348,000
HOA Fee:
231
Tax Amount:
$2316.89
Price per SqFt:
$225.68
Tax Legal Description:
WOODFIELD OAKS 26/53 LOT 54
Exterior Features
Lot Size:
7621
Lot Features:
N/A
Waterfront:
No
Parking Spaces:
N/A
Parking:
N/A
Roof:
Shingle
Pool:
No
Pool Features:
N/A
Interior Features
Bedrooms:
3
Bathrooms:
2
Heating:
Central, Electric
Cooling:
Central Air
Appliances:
Dishwasher, Range, Refrigerator
Furnished:
No
Floor:
Tile
Levels:
One
Additional Features
Property Sub Type:
Single Family Residence
Style:
N/A
Year Built:
1990
Construction Type:
Block, Stucco
Garage Spaces:
Yes
Covered Spaces:
N/A
Direction Faces:
North
Pets Allowed:
Yes
Special Condition:
None
Additional Features:
Rain Gutters, Sidewalk, Sliding Doors
Additional Features 2:
Buyer to verify with HOA
Map
- Address1524 CRAWFORD DR
Featured Properties