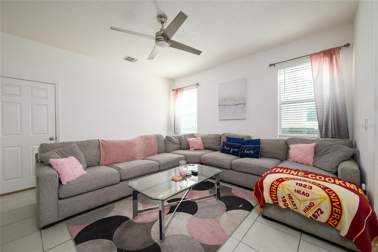
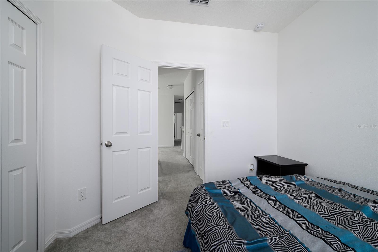
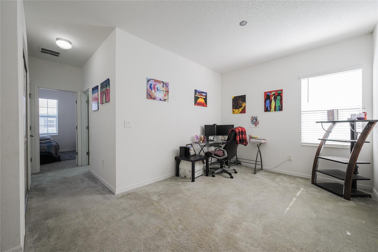
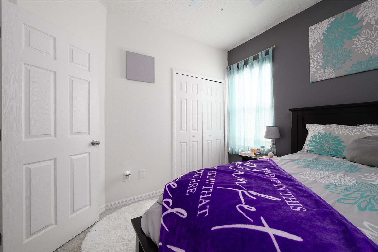
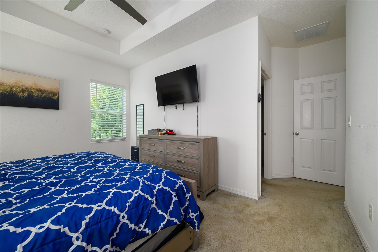
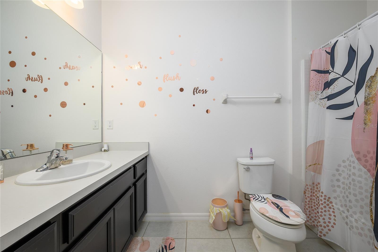
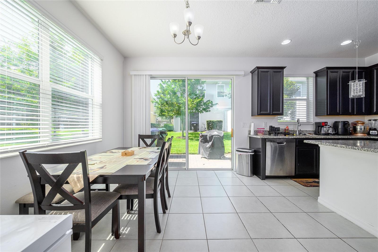
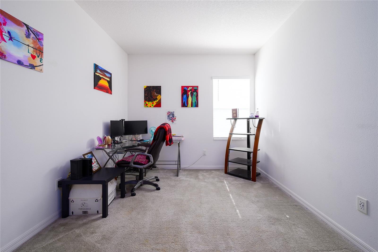
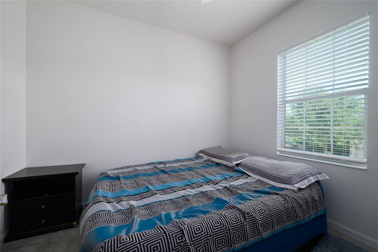
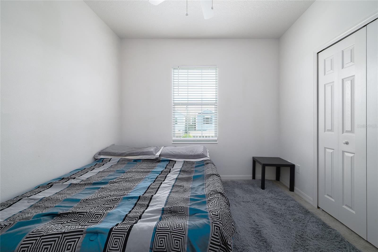
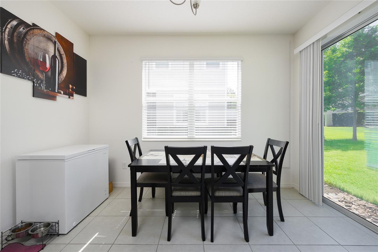
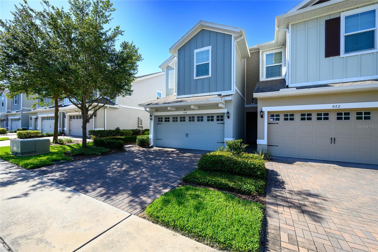
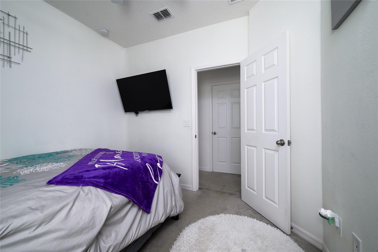
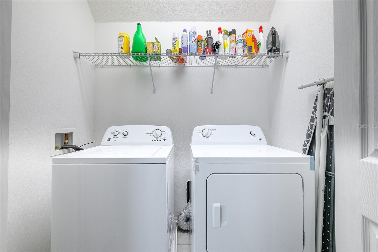
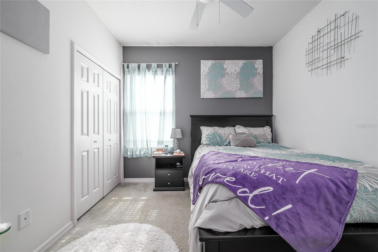
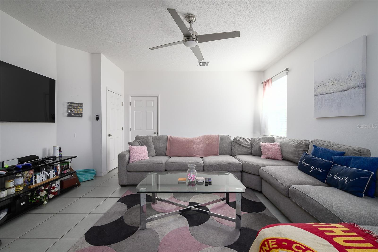
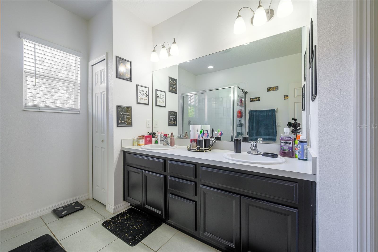
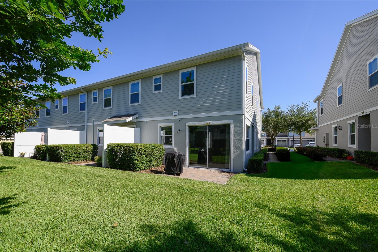
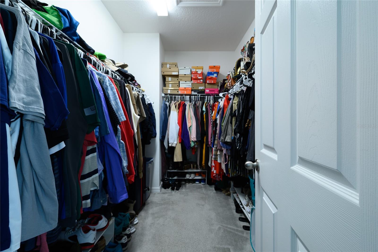
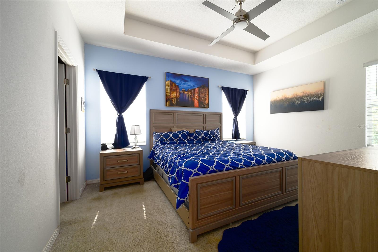
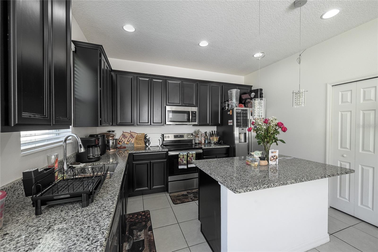
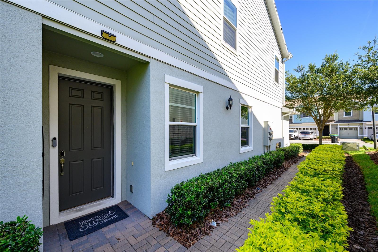
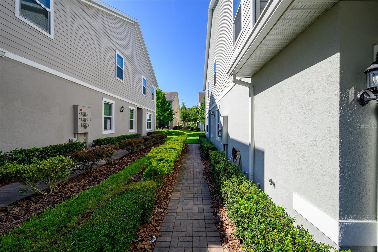
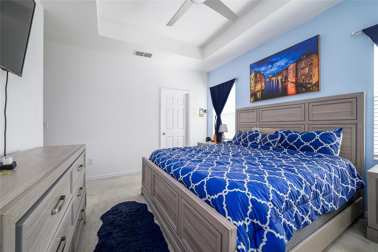
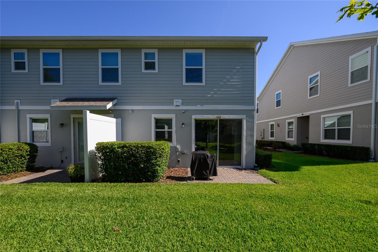
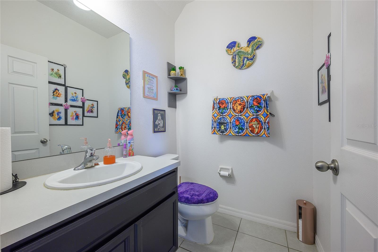
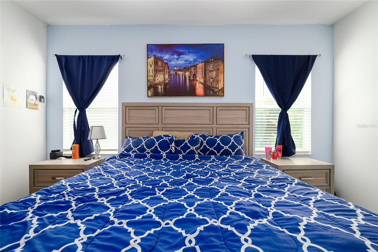
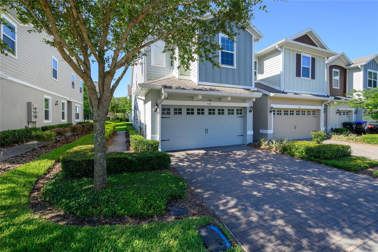
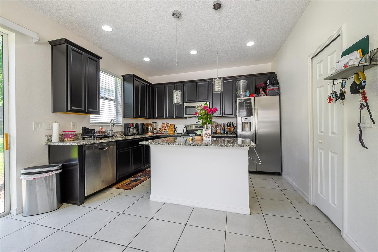
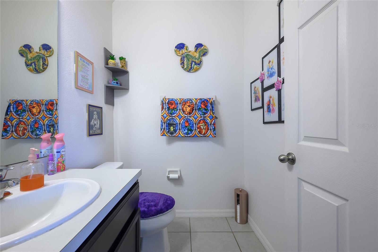
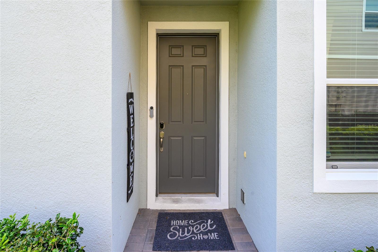
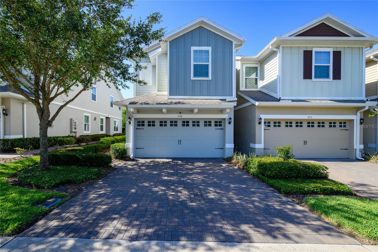
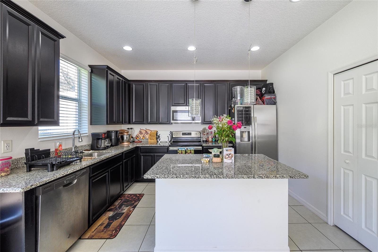
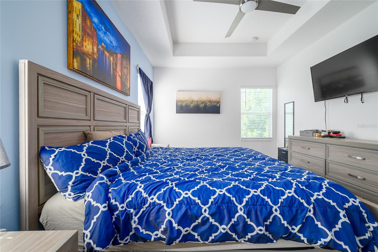
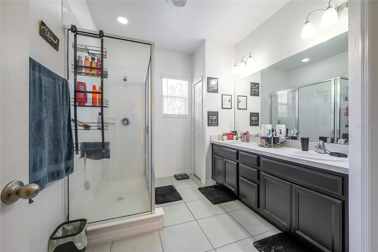
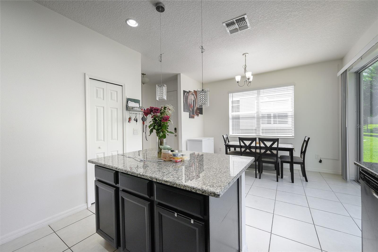
Active
978 E 10TH ST
$339,000
Features:
Property Details
Remarks
Chic End-Unit Townhome! Welcome to Ambergate, a charming townhome community by Park Square Homes nestled in the scenic city of Apopka. This two-story home features three bedrooms—all located upstairs—along with 2.5 bathrooms. The upstairs also includes a spacious loft area, while the main level boasts an inviting living room, a beautiful kitchen, and an open dining space. The kitchen is equipped with granite countertops, high-quality cabinets, stylish lighting fixtures, stainless steel appliances, and large sliding glass doors that fill the space with natural light. The master suite showcases tray ceilings and a luxurious framed shower in the bathroom. Modern ceiling fans are installed throughout the home, complementing the sleek tile flooring downstairs and plush carpets upstairs. Unique to end units, the front door offers a side entry, and the two-car garage comes with a private paver driveway. Step outside to the rear paver patio, perfect for entertaining or grilling, overlooking a peaceful green space with open land beyond. Ambergate also features a playground for and a prime location close to shopping, dining, and major roads like 441 and 436—providing quick access to I-4 and Toll Road 429. Enjoy stylish, comfortable
Financial Considerations
Price:
$339,000
HOA Fee:
137
Tax Amount:
$4327.69
Price per SqFt:
$199.06
Tax Legal Description:
AMBERGATE 91/72 A PORTION OF LOT 30 DESCAS: BEG AT THE SW COR OF SAID LOT 30 THN00-01-35E 58.33 FT TH N44-56-26E 3.30FT TH N00-01-35E 31.33 FT TH N89-58-25W2.33 FT TH N00-01-35E 10 FT TH S89-58-25E 31 FT TH S00-01-35W 102 FT TH N89-58-25W 31 FT TO PO B
Exterior Features
Lot Size:
3131
Lot Features:
N/A
Waterfront:
No
Parking Spaces:
N/A
Parking:
N/A
Roof:
Shingle
Pool:
No
Pool Features:
N/A
Interior Features
Bedrooms:
3
Bathrooms:
3
Heating:
Central
Cooling:
Central Air
Appliances:
Cooktop, Dishwasher, Microwave, Range, Refrigerator
Furnished:
No
Floor:
Carpet, Ceramic Tile
Levels:
Two
Additional Features
Property Sub Type:
Townhouse
Style:
N/A
Year Built:
2019
Construction Type:
Block
Garage Spaces:
Yes
Covered Spaces:
N/A
Direction Faces:
East
Pets Allowed:
Yes
Special Condition:
None
Additional Features:
Balcony, Sprinkler Metered
Additional Features 2:
N/A
Map
- Address978 E 10TH ST
Featured Properties